Looking to build your own home with Simonds Homes but are wondering if they are within your budget? Today, we’ll look at Simonds Homes Prices and give further information on inclusions and what designs Simonds offers. Simonds Homes build all around Australia including in Queensland, New South Wales, South Australia and Victoria, but in this article, we’ll focus mostly on South-East Queensland.
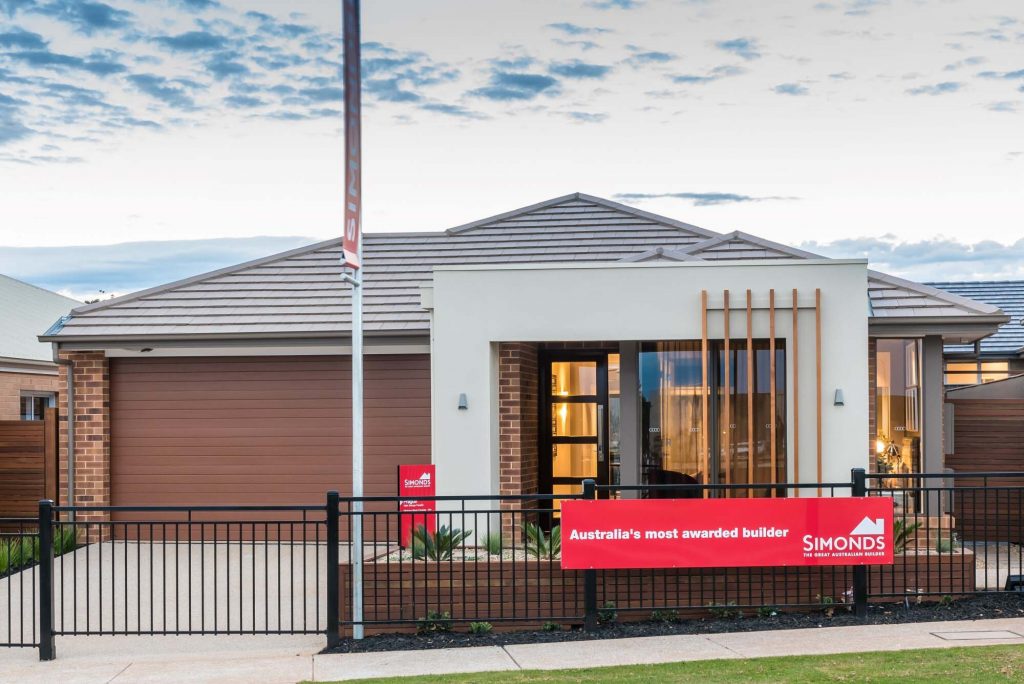
The Simonds Home website advertises a ‘from’ price for entire ranges rather than specific home designs. As you can imagine, this makes their pricing quite vague, especially when it comes to how much an individual home is likely to cost. The thing to keep in mind is all advertised prices are pretty ambiguous, regardless of the builder, and it’s always best to expect to pay more. The property market is constantly changing so whether you’re looking at building a house, house and land packages or buying a pre-existent house, it’s best to speak to someone from the builder directly to find out the most current Simonds Homes prices.
Still haven’t decided on a builder or want to compare your options? Buildi can help you find the right builder that’s perfect for your dream house. Contact us today to book your free consultation.
Simonds Homes Range
From $256,000.
The largest range that Simonds Homes has to offer, this collection is promoted as affordable, and innovative while maintaining quality workmanship and upkeeping meticulous standards. You can select a previous, award-winning design, or speak to their skilled team about customising a design for you.
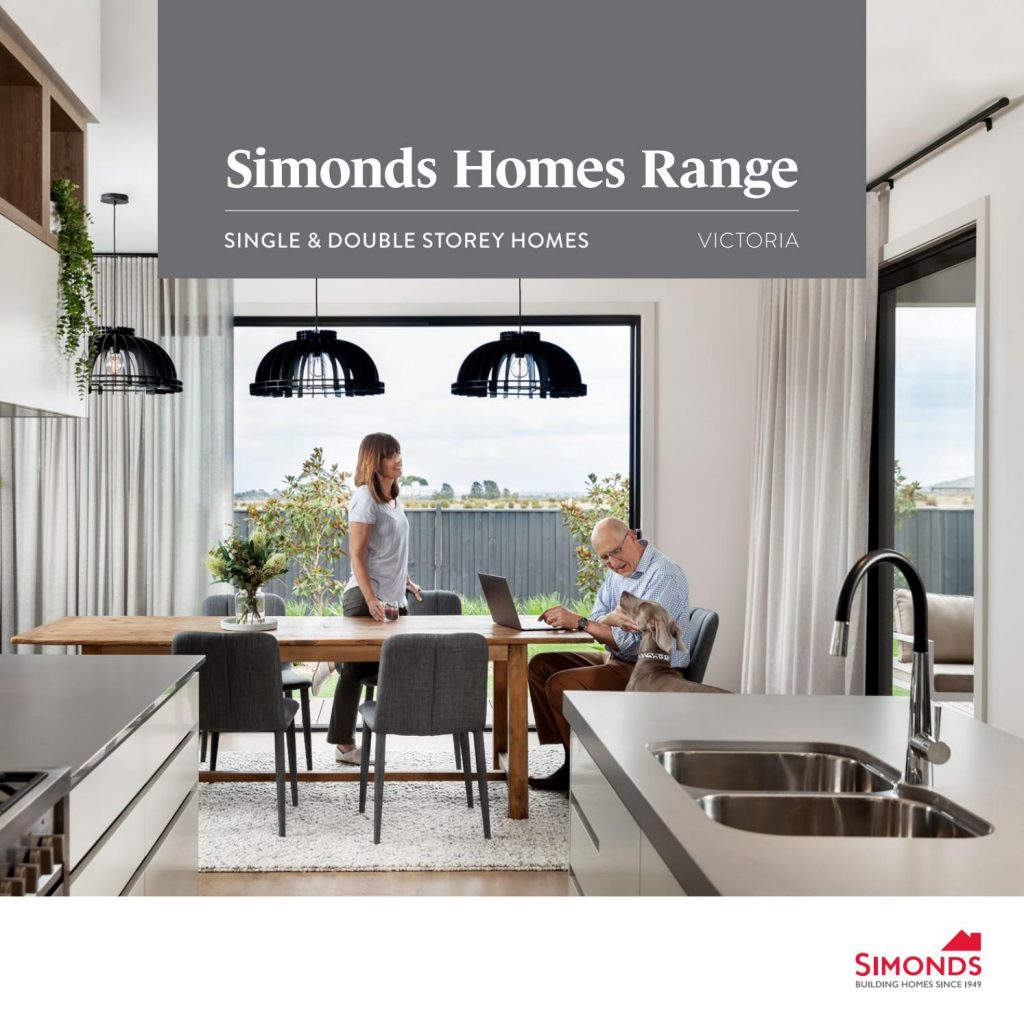
Metro Range
The Simonds Homes range with the highest starting price. The plans are contemporary with room to house families, and are ”cleverly customisable” according to the website, giving you the chance to alter floorplans to suit your own style. Prices are advertised as being from $229,000, but be prepared to pay more than that. To have a look at the Metro inclusions, click here or scroll to the bottom of this blog post.
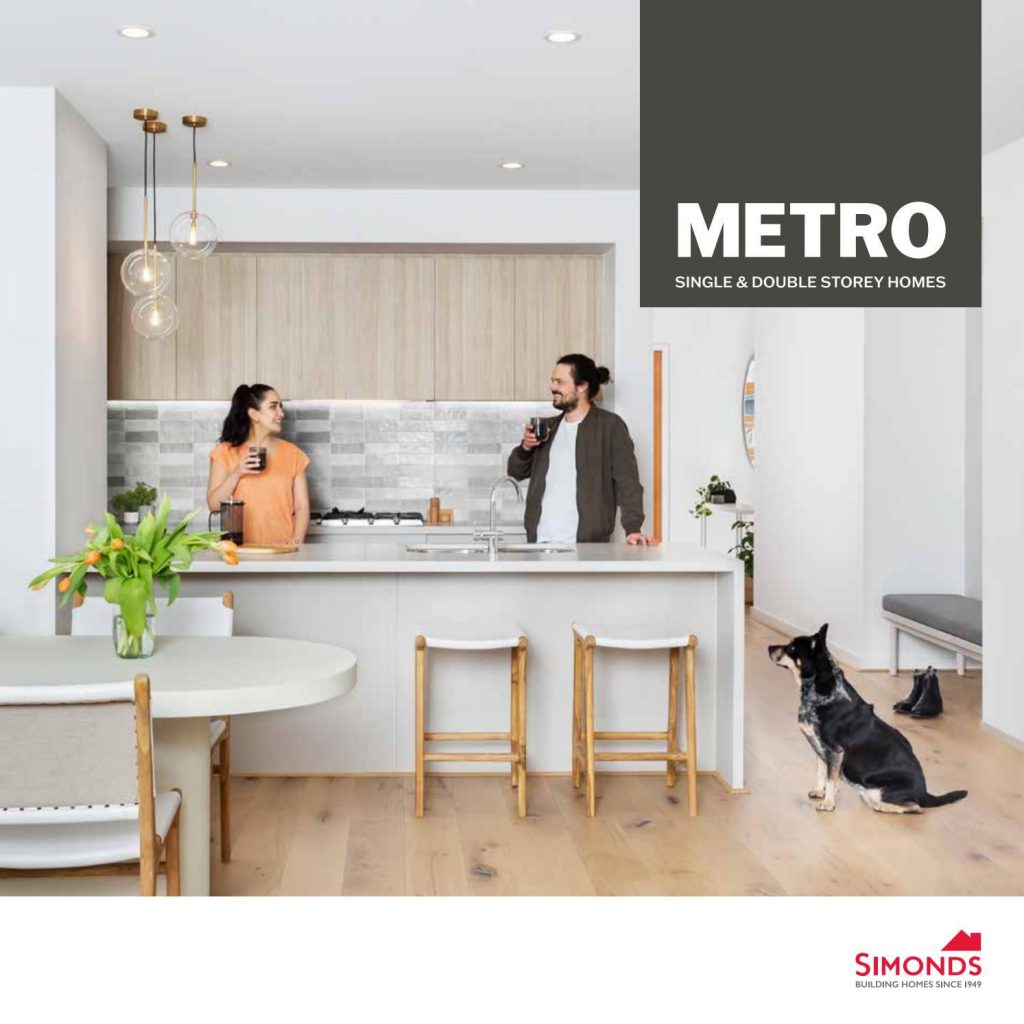
Xpress Range
The Xpress range is all about convenience, advertising a quicker build time and a more streamlined building process. You can customise your plan online, which will appeal to some people more than others, who may prefer to work with design consultants. Simonds offers you the chance to add upgrades to your floorplan (like ensuites, alfresco or walk-in pantries), however these will add to your overall cost.
Advertised as from $217,000, expect to pay 15-25% more than this at least. Simonds offers fixed priced contracts, meaning once the contract is signed, the price can’t be increased down the track.

Single Storey Homes
There are 49 single storey home designs available to view on their website. Single home designs tend to be among the most varied and flexible.


Acreage Homes
If you think the country life is a better life then an acreage home design might be perfect for you. Known for their sprawling designs, Acreage Homes are definitely for those with spacious properties, and are great for families.
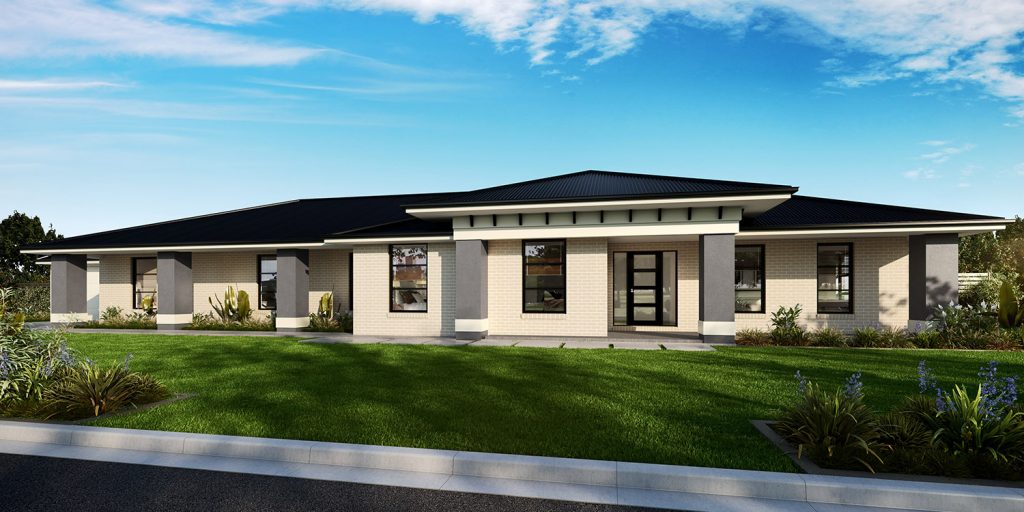
Narrow block Homes
Simonds Homes has a range of Narrow Block options. These designs are best suited to those wanting a smaller home, or for those wishing to fit a larger house on a smaller block.
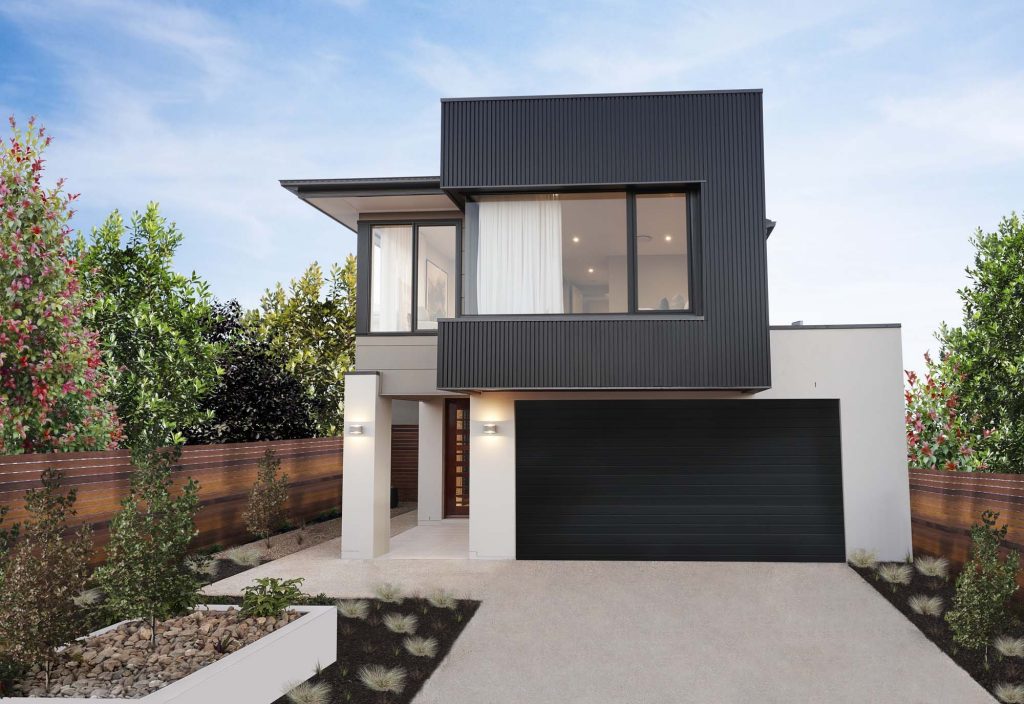
3 Bedroom Homes

4 Bedroom Homes
Four bedroom homes tend to be the most popular designs, due to right balance between living area, bathrooms and bedrooms for a family.
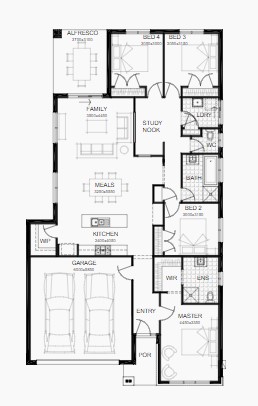
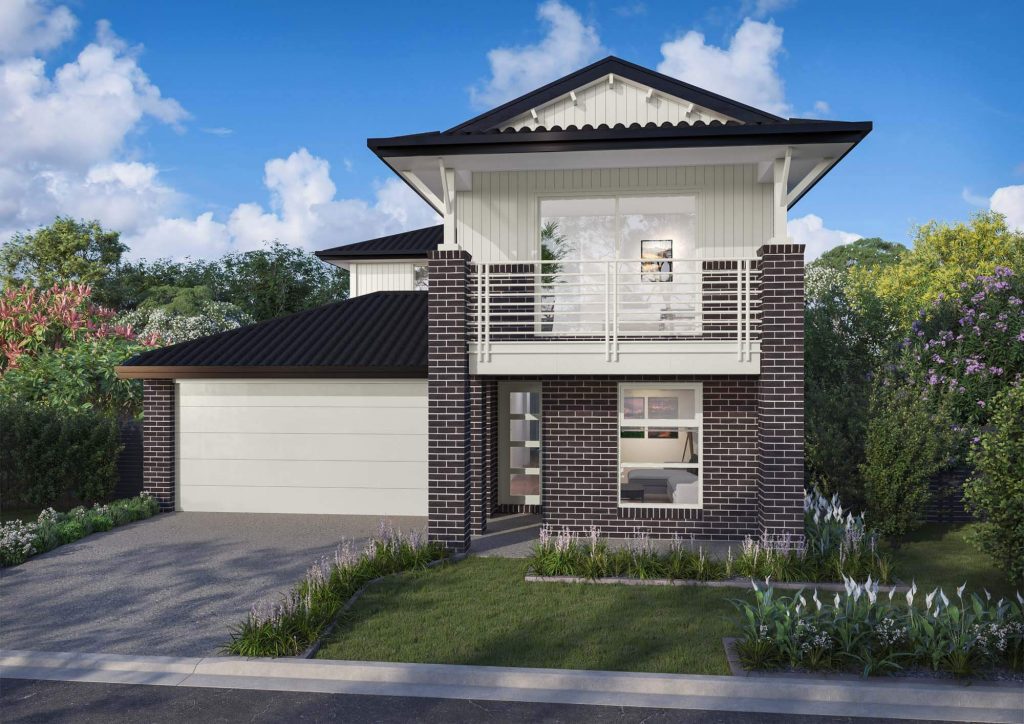
5 Bedroom Homes

Knockdown Rebuild
Like most builders, Simonds self-described construction force doesn’t include a demolition crew, so it’ll be your responsibility to organise that. Talk to your site manager or customer relationship coordinator and they may have some demolition companies they can recommend. These specially trained contractors will knock down your house, ready for your new house to be built.
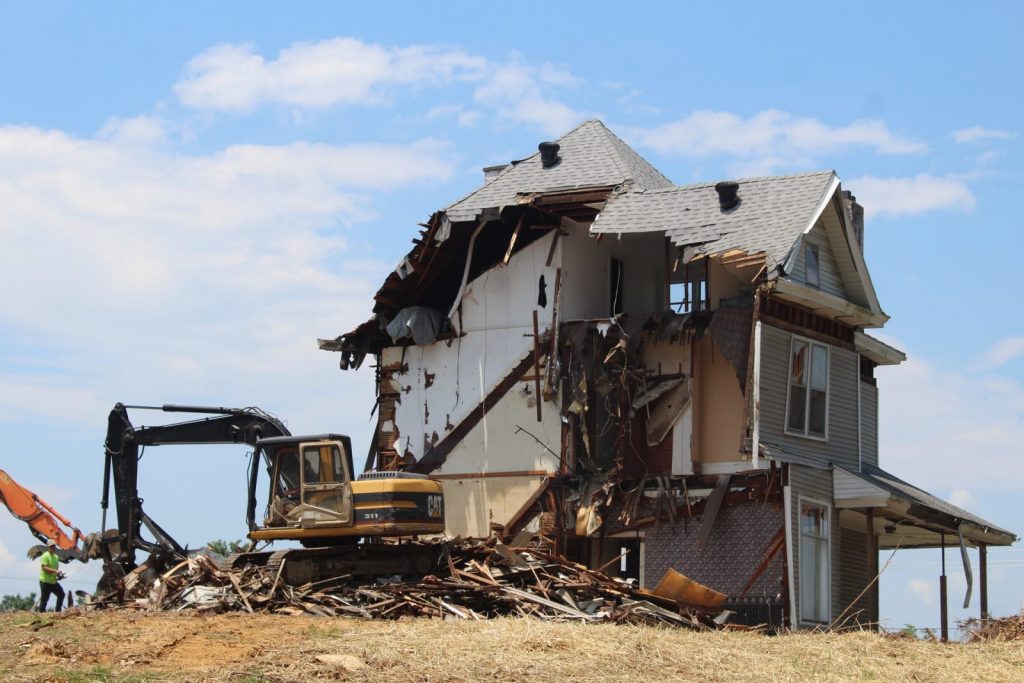
Need help finding the right design and builder for you?
At Buildi, we help you find the right builder, save time, reduce stress and stay on budget.
How We Can Help You
Building a home is one of the biggest decisions you’ll ever make. At Buildi, we’ll be there throughout the entire building process, guiding you step by step so you can avoid any pitfalls. We will help you by following these steps.
- Free Consultation – We will sit with you to understand what you are looking to accomplish.
- Due Diligence – We work with you to ensure you’re buying the right block of land at the right price without hidden problems.
- Builders tender – We will take your requirements out to the market of builders and they will bid to win your business.
- Present solutions – We will compile the top 3 options and present you with a comprehensive proposal on builders’ strengths & weaknesses along with prices and specifications.
- Contract Signing – We will work with you and your selected builder to ensure there is full transparency in what you are entering into.
- Building your home – We work closely with the builder to ensure all service levels are met and your project is on schedule.
Costs for inclusions and upgrades
Listed below are the current standard inclusions for Simonds Homes at the time of writing. Always check with the builder themselves to confirm what inclusions you’ll be receiving as they may differ. If there is a specific inclusion you’re after, chat to your builder and they may be able to arrange it.
Standard Inclusions
The standard inclusions for Simonds Homes were very easy to find on their website, especially compared to other builders. Here is what you can expect as standard:
Kitchen
- Technika 900mm stainless steel dual fuel freestanding upright cooker.
- Technika 900mm stainless steel canopy rangehood. Externally ducted on double storey homes.
- Clark 1¾ bowl stainless steel sink. Includes two basket wastes.
- Laminex 33mm post formed or square edge laminate benchtop.
- Laminex melamine square edge doors and panels to fully lined cabinetry.
- Ceramic tiles to splashback.
- Alder solid brass mixer tap in chrome finish.
- Dishwasher space with single power point and capped plumbing connection.

Laundry
- Everhard 45L stainless steel laundry tub in metal cabinet with Alder laundry set tapware.
- Ceramic wall tiles above laundry tub, with floor tiles and skirting tiles throughout.
- 1/4 turn washing machine taps inside laundry tub cabinet.
Hot Water Service
- Rheem continuous flow gas hot water service. Placement of unit is at builders discretion.
Bathroom & Ensuite
- Clark semi-inset seamless vitreous china hand basin.
- Stylus dual flush vitreous china close coupled toilet suite and enclosed trap.
- Polished edge mirrors above vanity.
- Laminex 33mm laminate benchtop to fully lined cabinetry with Laminex melamine square edge doors & panels.
- Decina acrylic bath set in a tiled podium.
- Semi framed clear glass pivot shower doors with ceramic tiled shower base.
- Ceramic wall tiles to shower recess, with floor tiles and skirting tiles throughout.
- Alder single lever tapware, hand held shower rose and wall bath outlet.
- Externally ducted exhaust fans including self-sealing air flow draft stoppers.
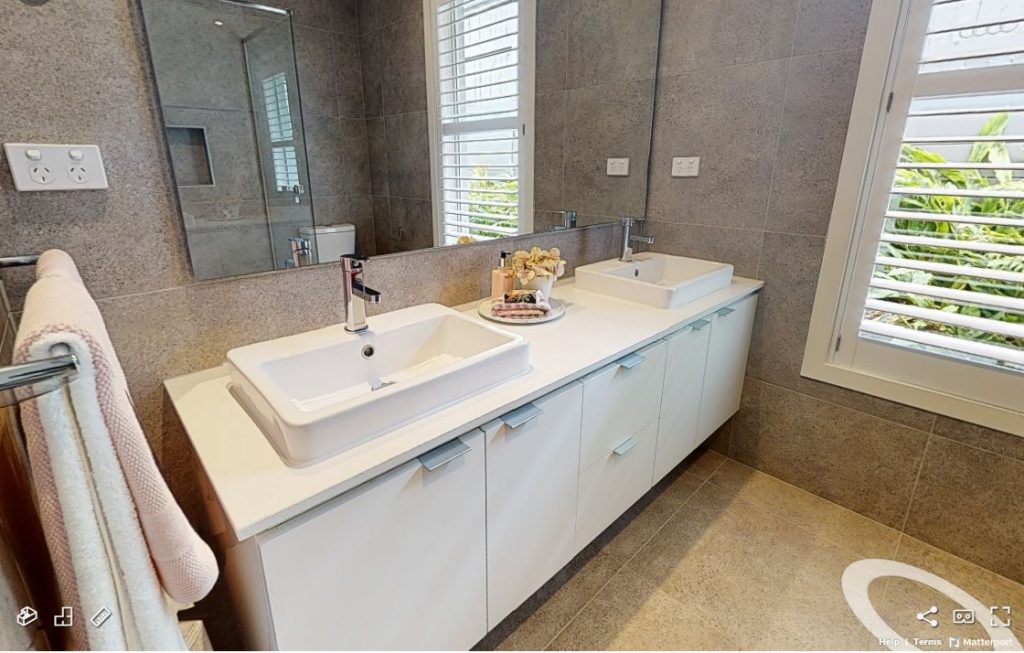
Garage
- Colorbond ® steel sectional lift up door.
Stairs (Double Storey Homes)
- MDF treads and MDF risers.
- Balusters from the standard builders range. Baluster placement is specific to each home design.
Fixing
- Gainsborough lever passage sets and pull handles.
- 67x18mm skirtings and architraves to dwelling and garage.
- Flush panel internal doors with door stops and chrome hinges.
- Single melamine shelf and hanging rail to robes.
Building Allotment
- Based on a building allotment of up to 500m2 and a maximum building setback of 6m (subject to Planning Authority). Additional charges will apply for blocks greater than 500m2, and those requiring more than 300mm equal cut and fill.
Windows & External Doors
- Feature entry door in paint-grade finish, with clear glazing (includes sidelights where applicable).
- Dowell sliding aluminium windows including keyed window locks. Brick infill above windows and sliding doors (excluding garage & facade).
- Gainsborough external door furniture including lever handle set, single cylinder deadlock and key in knob entry set to garage access door (if applicable).
Paint and Plaster
- Haymes 3-coat application low sheen acrylic in one standard colour to all internal walls (2-coat application to garage).
- Haymes flat acrylic to ceilings. White ceilings are available as a no cost option.
- 90mm cove plaster cornice.
Roofing
- Monier concrete colour applied roof tile from builders range.
- Colorbond ® fascia and slotted quad gutter.
Ceilings
- 2440mm nominal internal ceiling height, measured overall to frame plates.
Foundations
- Concrete waffle slab, engineer designed ‘M’ class, maximum 300mm fall and no existing fill. Site costs will be adjusted if founding conditions differ.
- Part A slab penetration termite treatment.
- Part B slab perimeter termite treatment.
Insulation
- Bradford R2.5 Glasswool batts to ceiling of roof space (excludes garage ceiling space).
- Reflective foil to external walls and wall between garage and house.
Electrical
- Clipsal Iconic double power points & light switches (white), with batten light points as per standard electric layout.
- RCD safety switches (earth leakage detector).
- Smoke detectors interlinked to comply with AS3786.
- 2x TV points and 1x telephone point. • External light point(s) as per standard drawing.
- Ceiling fans to bedrooms and alfresco (if applicable).
Services – Connections
- Connection of services – water, natural gas (where available), electricity, sewer, telephone conduit & stormwater is included. Additional charges may apply for blocks greater than 500m2, with more than 300mm of fall or more than 6m setback to dwelling. Does not include electricity and telephone consumer account opening fees. Please discuss with your Sales Consultant if connection to natural gas is unavailable.
- 2x external taps.
Facade
- 450mm eaves to dwelling (excludes garage). See standard plans for eave treatment to garage.
- Single Storey: Select one from Cook or Howitt facade.
- Double Storey: Harlequin facade as standard.
Structural
- 90mm structural pine wall framing and pine truss roof.
- Lifetime structural guarantee. Please refer to our Terms and Conditions.

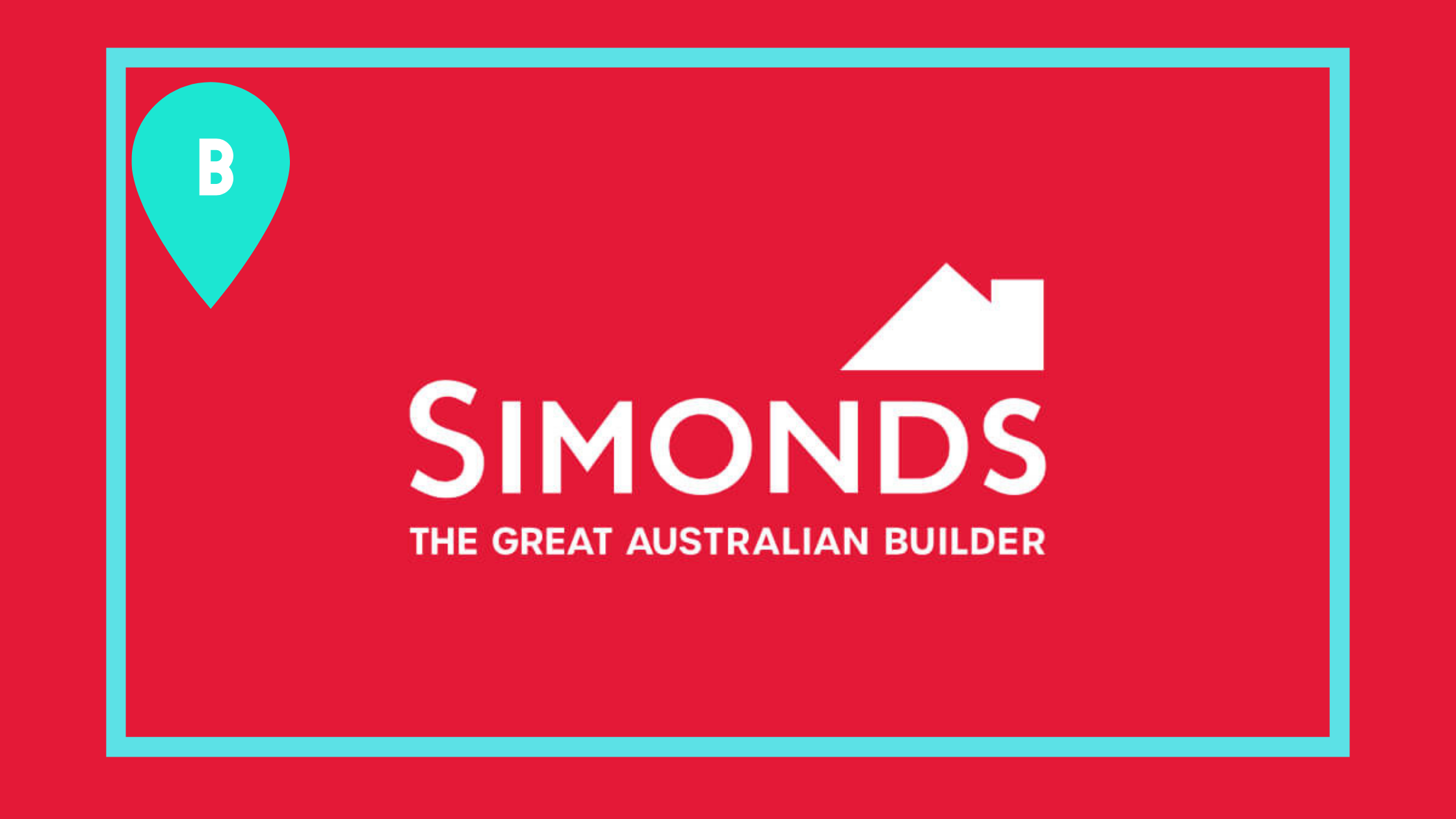
0 Comments