Harmony Estate Palmview Review
Interested in moving to or investing in property on the Sunshine Coast? You’re not alone. The area is one of the fastest-growing regions in Queensland, attracting the new home buyer with the promise of a relaxed lifestyle and the chance to have the beach and nature at their doorstep, all while within an hour’s drive of Brisbane.
The Harmony Estate is a master-planned community by the Avid Property Group situated in Palmview on the Sunshine Coast. Currently still in development, when completed, the 378-hectare estate will boast over 4,800 homes and house an estimated 12,000 residents. Their display village is the largest on the Sunshine Coast, with 43 homes by 25 different local and national builders.
Harmony is very community focussed, their ads emphasise a family-appropriate environment with easy access to primary and secondary schools (including soon to be built schools), sporting clubs and shopping hubs like Kawana Shopping World and Sunshine Plaza Maroochydore. The estate itself has plenty of outdoor spaces and facilities. Sippy Downs and the University are also just down the road.
In this article, we’re going to look at what Harmony is all about, what they have to offer and what display homes you can visit.
Harmony Estate Home Plans, Style & Design Overview
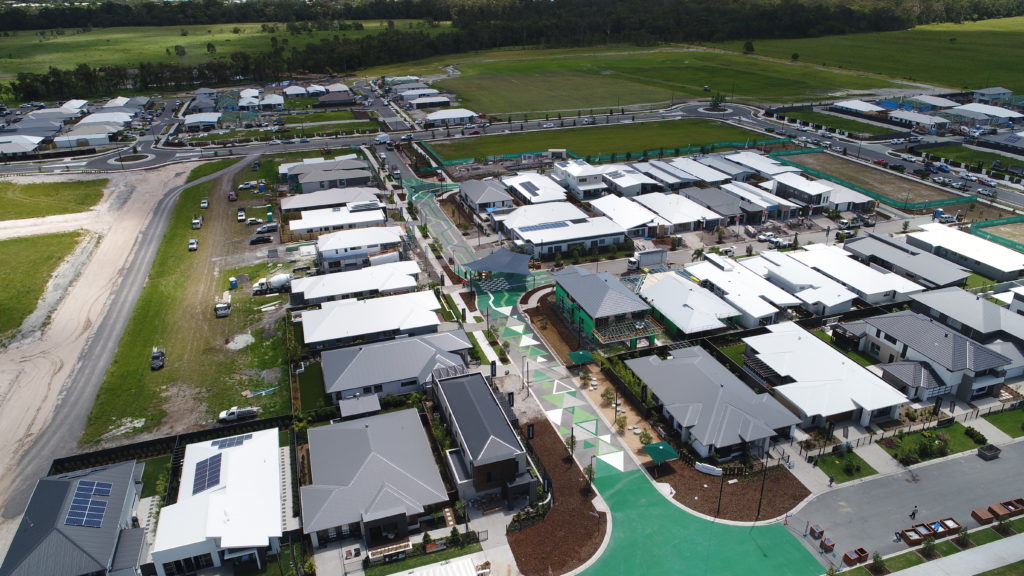
There are a few options available if you want your dream home to be in the Sunshine Coast Harmony Estate. This master-planned community is proving to be very popular, and land sells fast. It’ll be in your interest to keep your eye out for new land releases and keep up-to-date with developments if you don’t want to miss out.
Land packages
The Serenity 23A properties have sold out at Harmony. According to the Avid Property Group, another release of land packages for purchase is coming soon, and we will update this section when that happens. You can register your details with Harmony to be notified when the next land release happens. Land sells out quickly though, so a bit of luck might be involved when it comes to getting a block.
House and Land Packages
It should be noted that the Harmony website that the prices in the house and land package are only for the house. Whatever you pay for the land will be included on top of that. However, you will only have to pay stamp duty on the land’s value, as the house has yet to be built.
Sizes of homes vary from between a living area of 148m2 all the way to Stylemaster Homes Piazza 34 with Urban Facade at 540m2 (from $464,075). For an idea of what house designs and floor plans would suit the lots at Harmony, see the information provided on display homes below.
Neighbourhoods
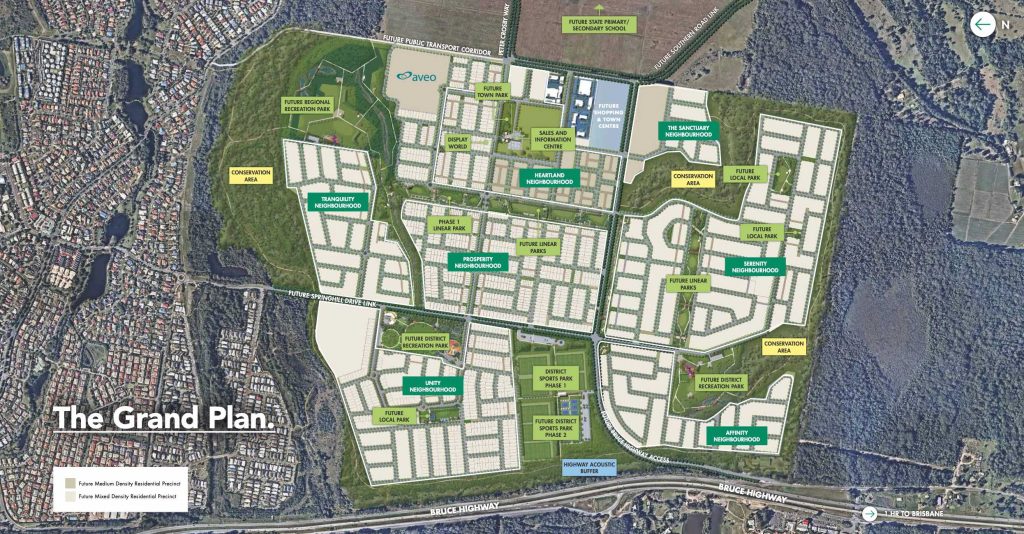
When complete, the Harmony estate will be separated into eight distinct neighbourhoods with their own community spaces. The first two, Tranquility and Unity, have sold out, but more are to come including Prosperity, Heartland, Sanctuary, Serenity and Affinity. All the neighbouring amenities, including parks, a coffee shop and community areas are available to everyone, regardless of which neighbourhood you choose.
Harmony Palmview Estate Display Home Builders
There are a number of homes from a variety of builders to see in Harmony’s Display World. Viewings are available 7 days a week (different builders have different viewing times), though you do need to make a booking. There’s plenty to look at while you search for your dream home, so here are some brief descriptions and images of what’s available. Designs, prices and fixtures are subject to change when you decide to build.
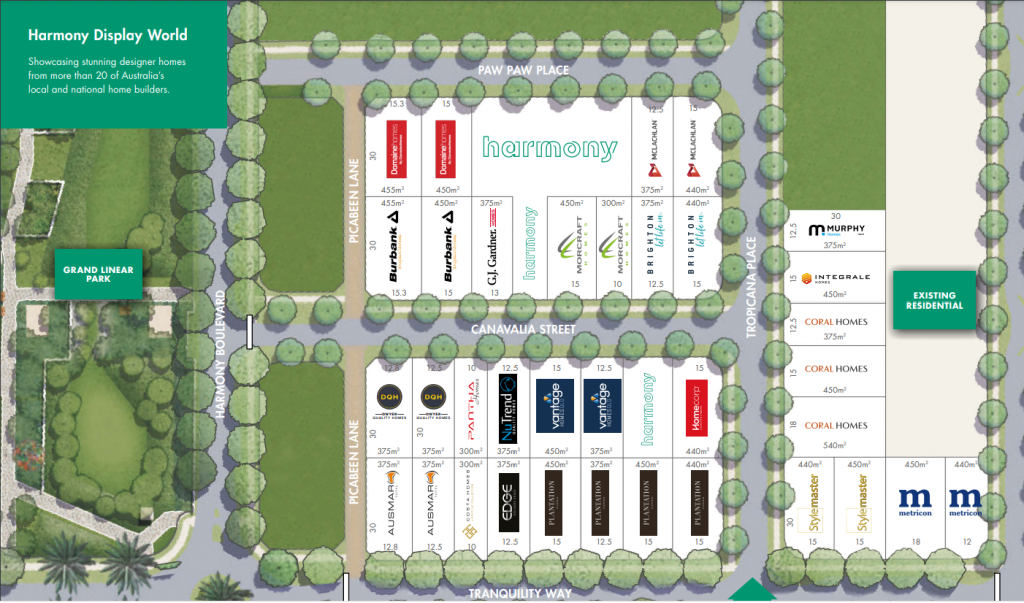
Ausmar
The Bellevue is a smaller two-storey home designed for narrow blocks of land (12.5m or more). This design could be ideal for those trying to save money on land or trying to make the most of the land they own.
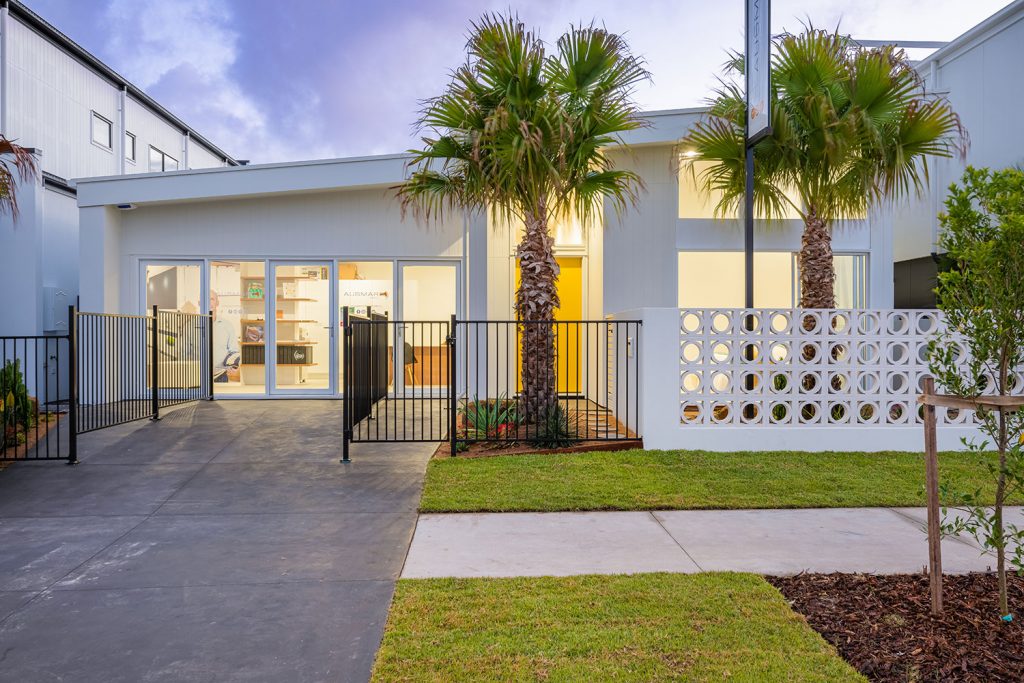
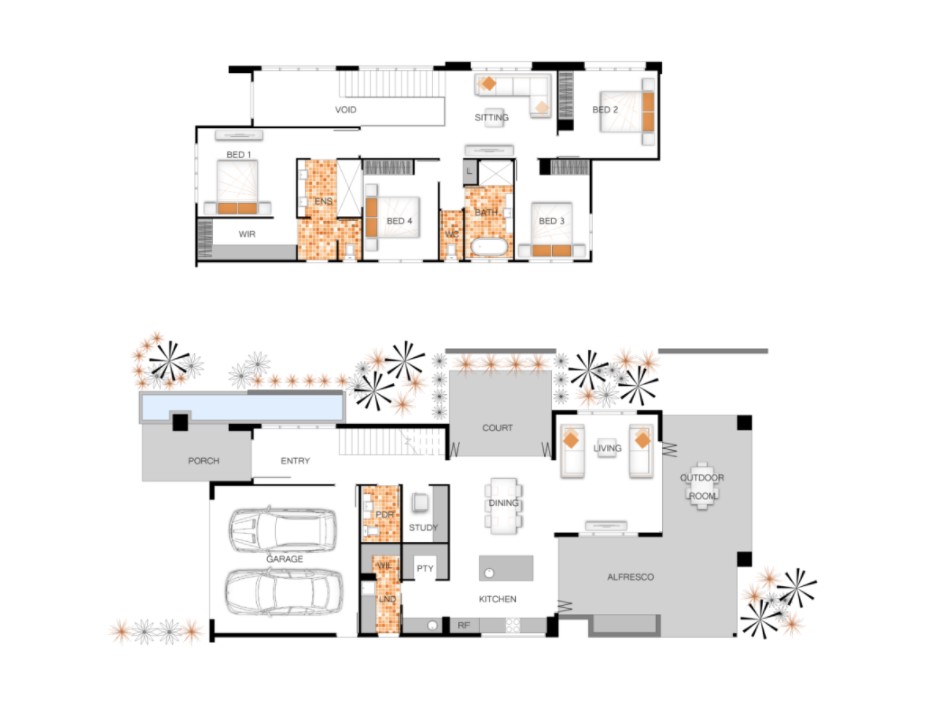
The Roseville is the other Ausmar offering and is larger than the Bellevue. At 300sqm you’ll have a bit of extra room, while still being able to fit your home on limited land.
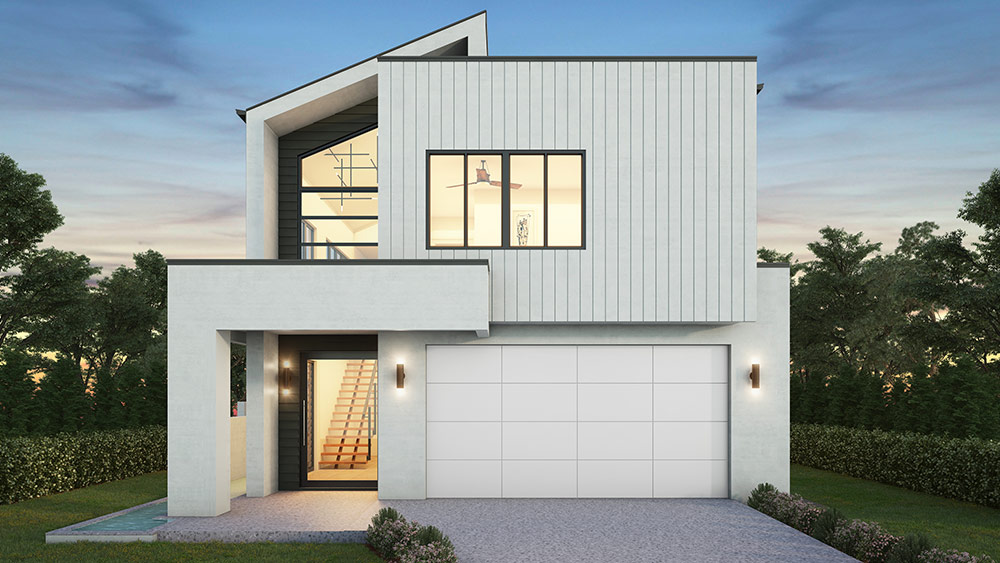
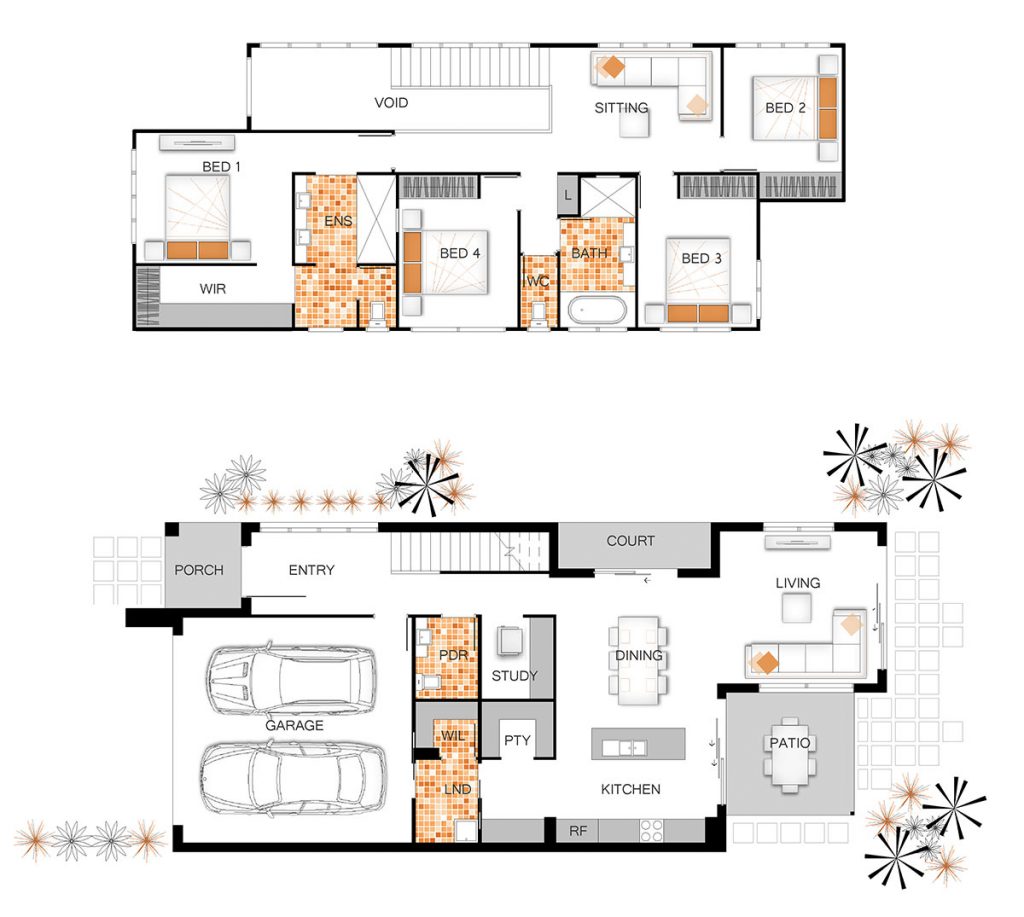
Both designs have narrow hallways and the floor layout will not suit buyers looking for an open living style home.
Brighton Homes
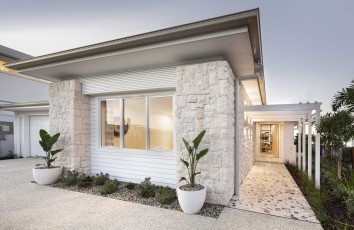
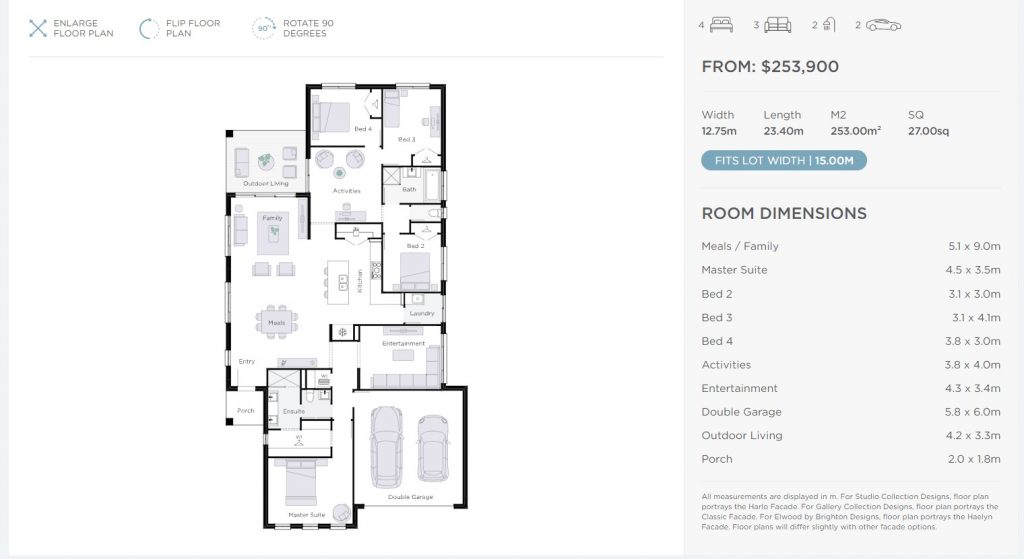
The Juniper 27 is Brighton Homes’ large single-storey display home. With a width of 12.7m and a length of 23.40m, this home has a total house area of 253.00m2. The house embraces an open plan style layout making it great for family time and get-togethers with friends.
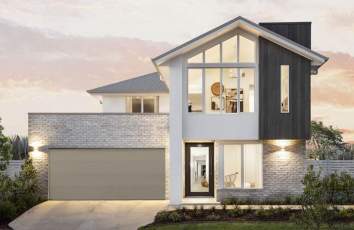

The Lotus 35 is a two-storey display home with five bedrooms. The kitchen, dining room and family area are all connected through an open plan design, while the bedrooms are upstairs. The home has a house area of 322.00m2. According to the Brighton Homes website, prices for this design start from $388,000
Burbank
Like a lot of builders featured in the Display World, Burbank has both a single-storey and two-storey home on display.
The Mackenzie 225 is a four-bedroom, single storey home. It’s one of the smaller homes on show at 173.20 m2. Priced from $202,600. You will need a minimum lot width of 12.5m and a depth of 30m.
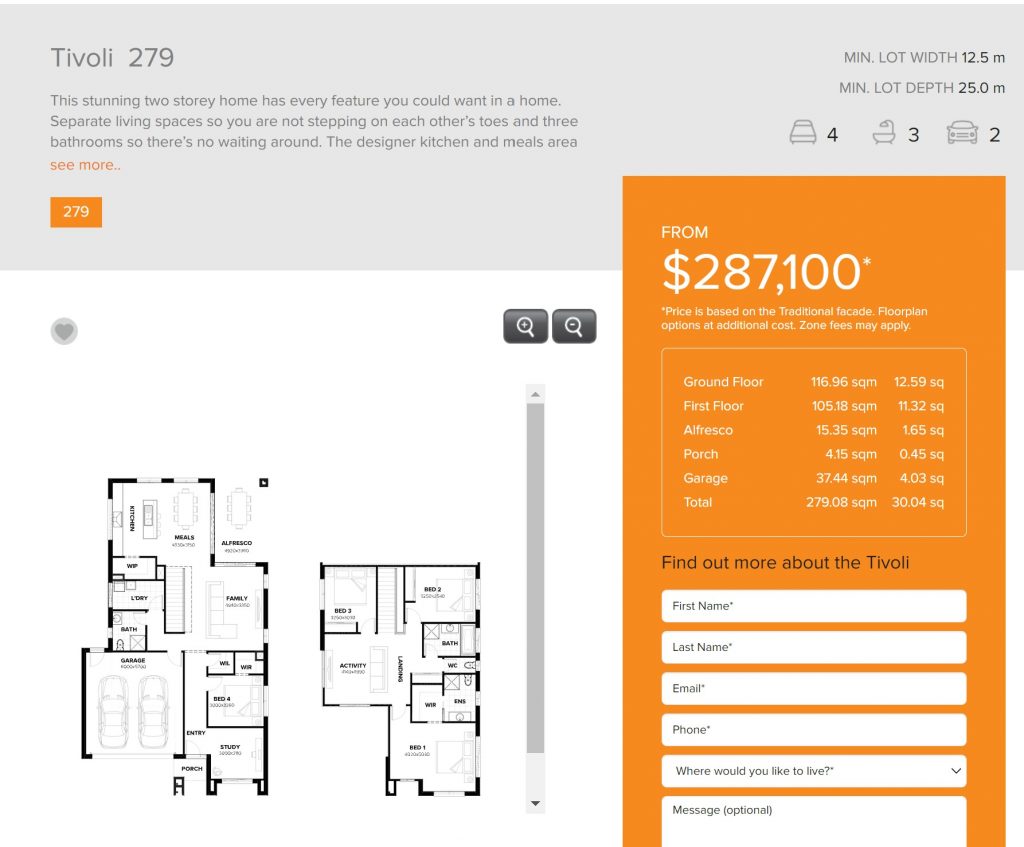
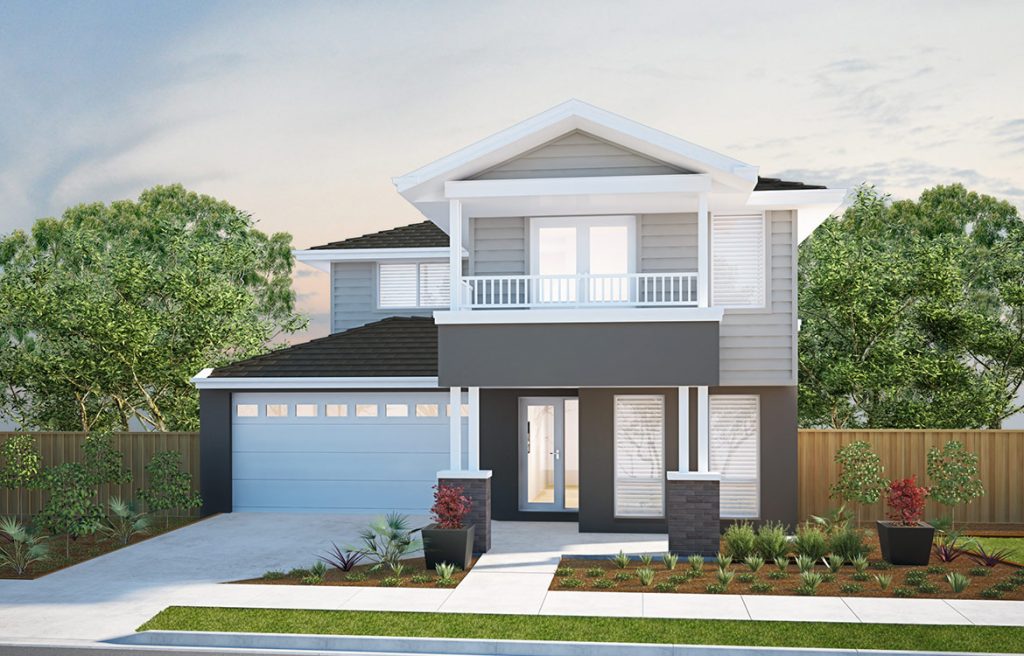
The Tivoli 279 is Burbank’s double-storey display. The home has a 116 sqm ground floor and a 105 sqm first floor, with four bedrooms and three bathrooms. The cost starts at $287,000.
Coral Homes
Coral Homes has three homes for you to inspect.
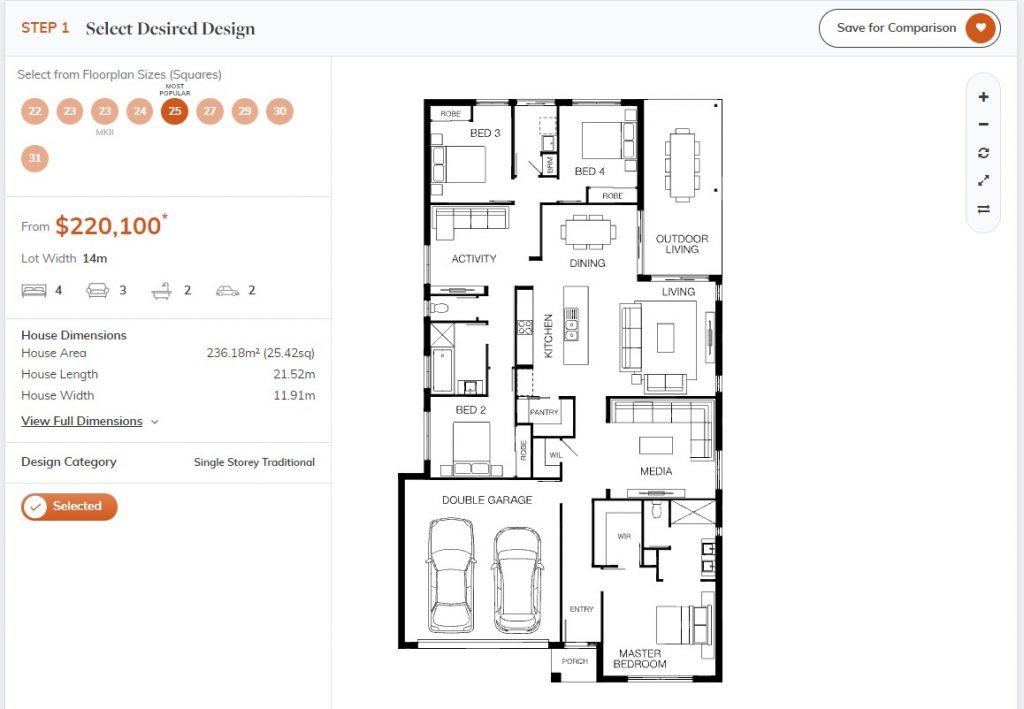
First is the San Marino with a Calais facade. A traditional single-storey design, this home comes with four bedrooms, three living areas, two bathrooms and a two-car garage.
The Noosaville feature a Crestview facade while inside, the home focuses on an open layout with kitchen, dining, family and outdoor living areas flowing into one another. The house area is 218.37m2 and the price starts at $213,000.
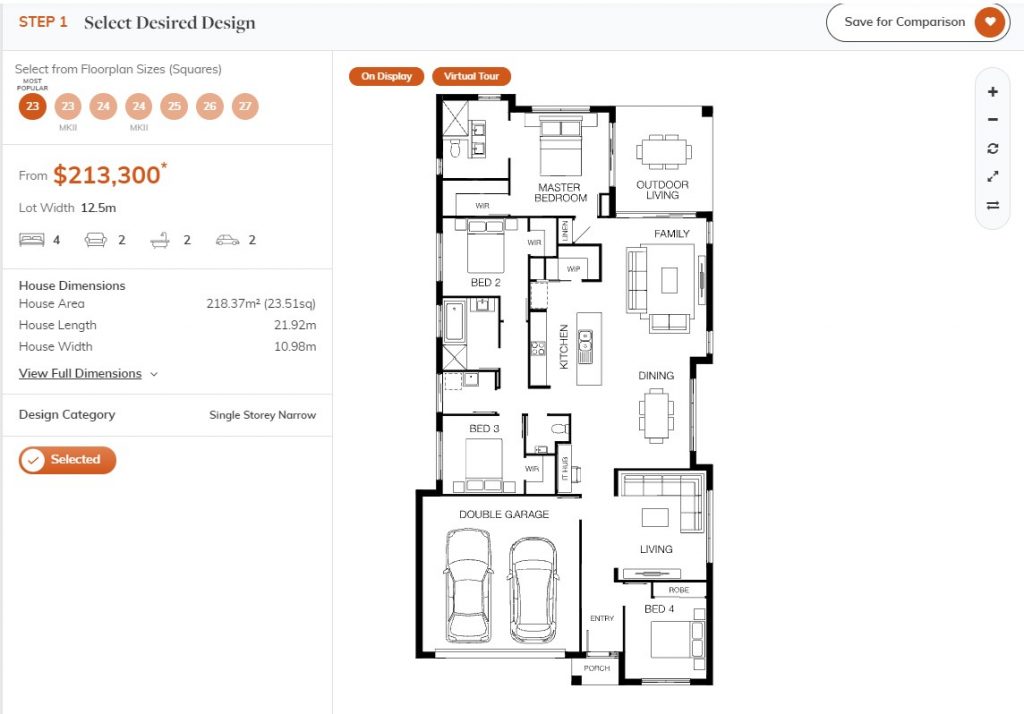
The largest home Coral has on show is the Libson 32 with a Hamptons Facade. With a house area of 301.72m2, this is the home to check out if you’re looking for a traditional one storey home with some space. Like the previous two layouts, this one has open areas for the entire family. Prices start from $232,000
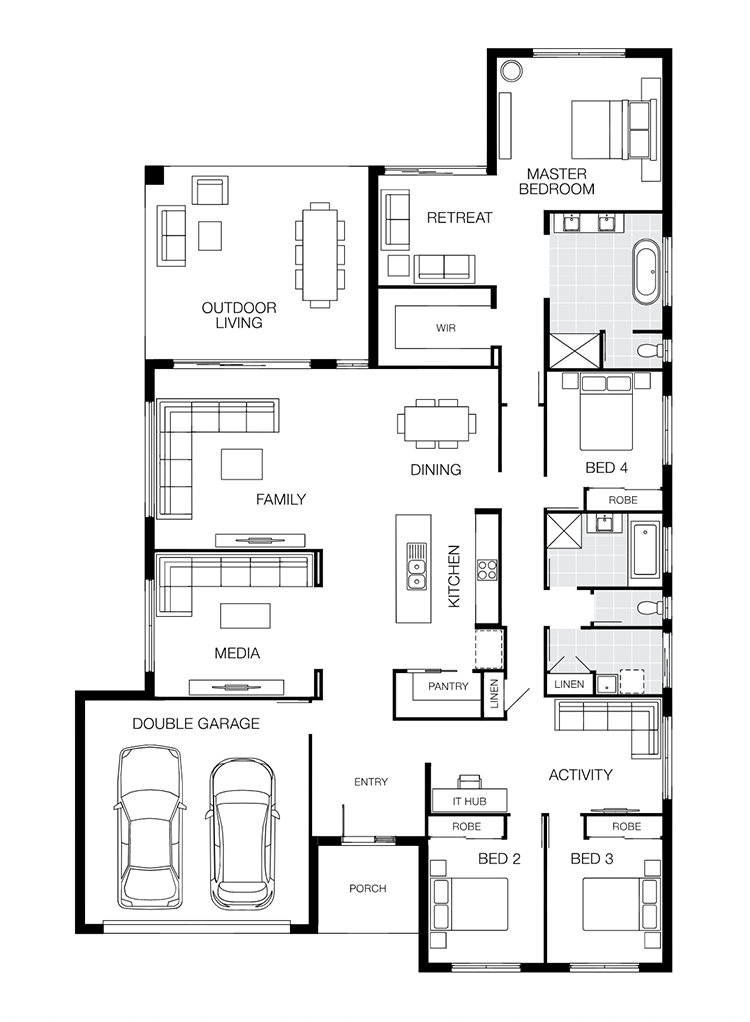
Costa Homes
The CEE is Costa Homes lone feature in the display village. It has some very distinctive features including curved walls and a rooftop terrace. The 3.2 metre high ceilings along with the large rooms, provide a spacious feel. The design features four bedrooms, a large outdoor deck and two bathrooms. This home and its features may be an acquired taste, but it definitely stands out.

Domaine Homes
The Barcelona 30 is a double-storey design with four bedrooms, two and a half bathrooms and three living areas. At 284m2 or 30.6sq, it fits on narrow lots from 10m wide and 28m long.
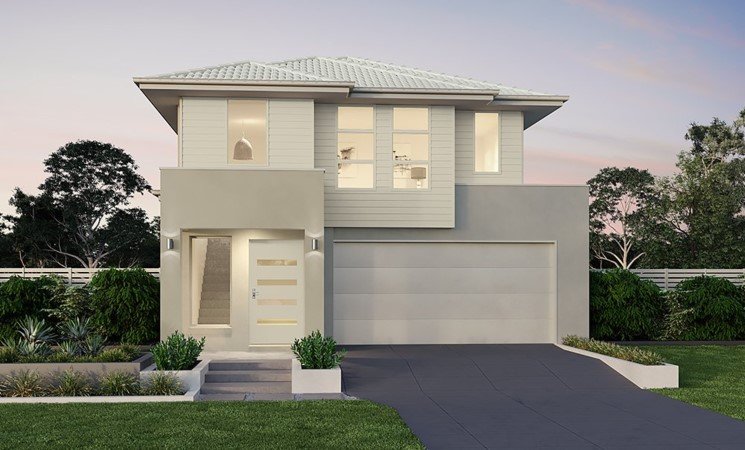
The Malibu 27 is Domaine Homes’ single storey design with four-bedroom and two-bathrooms. At 253m2 or 27.2sq it is a home that is suitable for lots widths from 14m and 28m long.
Dwyer Quality Homes
The Ascot is a smaller home with a simple layout. Good for a smaller family or couple looking for a starter home.
The Astrid is a two-storey home with features such as two separate balconies and has a living space of 273 sqm. Its design is ideal for narrow lots.
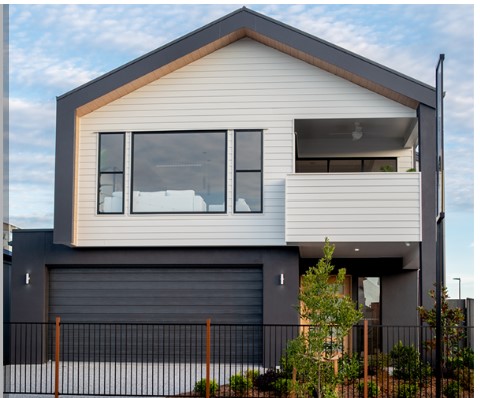
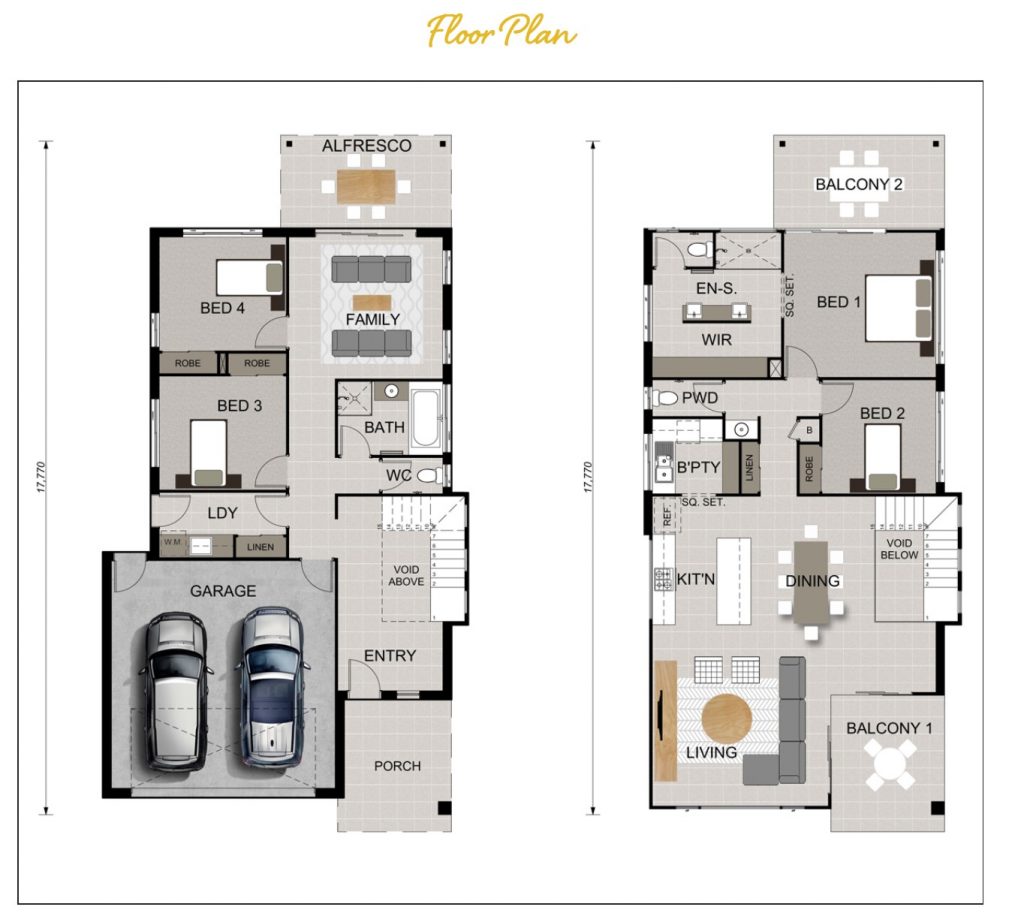
Edge Designer Homes
The Tranquillity by Edge Designer Homes focuses on the idea of openness. With oversized windows and open plan living, this home has a lot of design choices that aim to make it feel larger than it really is. Features porch and courtyard area as well as room for a pool.
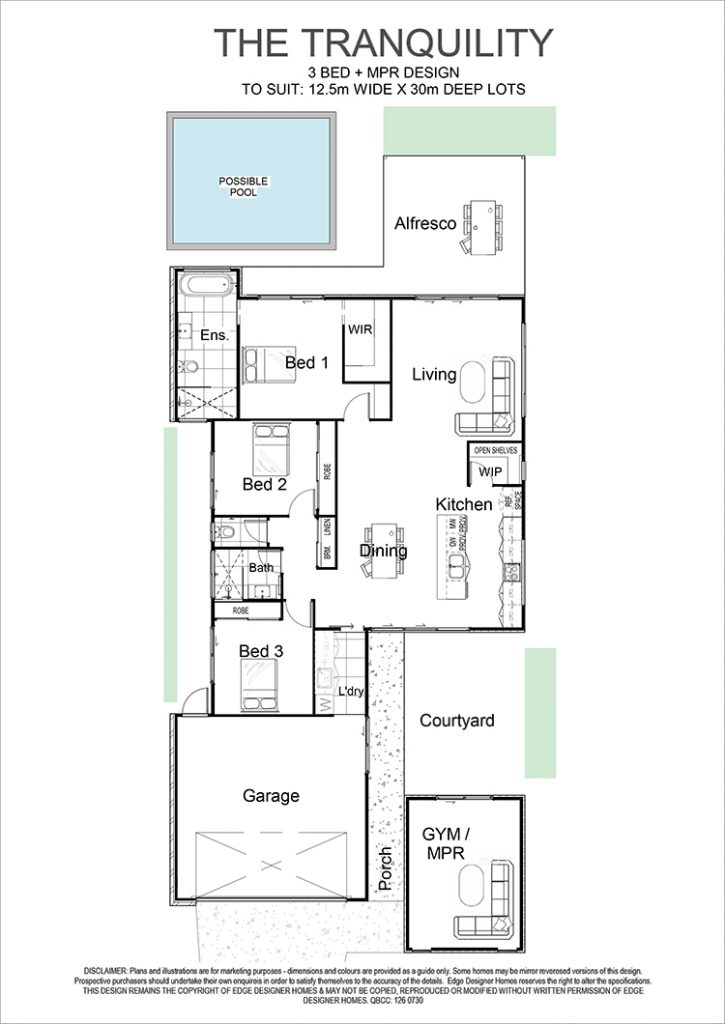
G.J. Gardner Homes
The Banksia 231 by G.J. Gardner Homes is sold as a family home with open living areas. The display features a swimming pool.
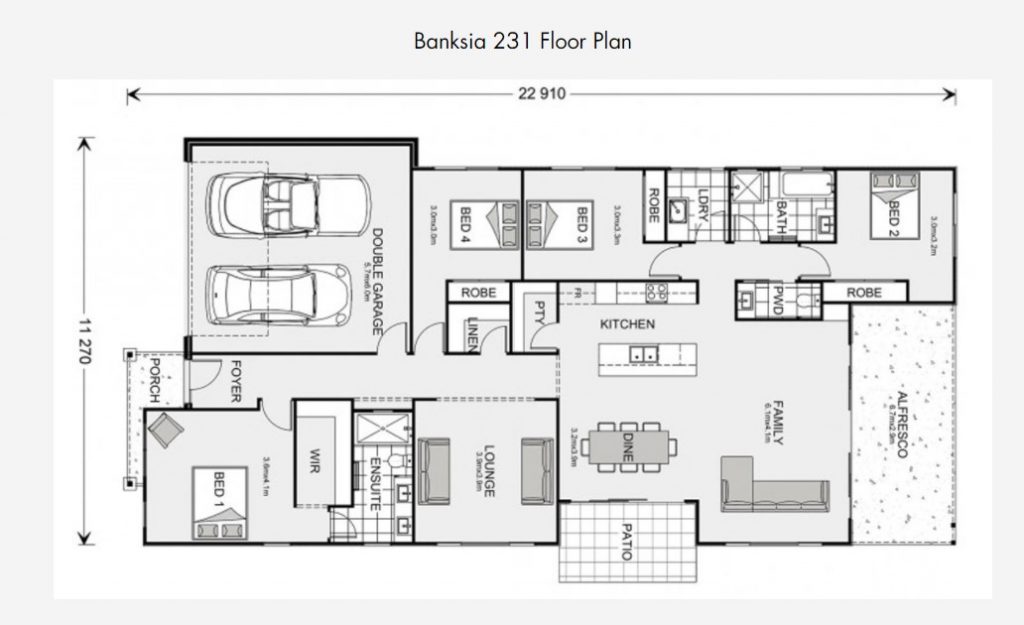
Homecorp Constructions
The Hamilton 27 from Homecope design has a living area of 259sqm and has features such as full-height windows to help the house feel bigger than it is. Homecorp Constructions are flexible with their designs an can adapt the floorplan for your needs.
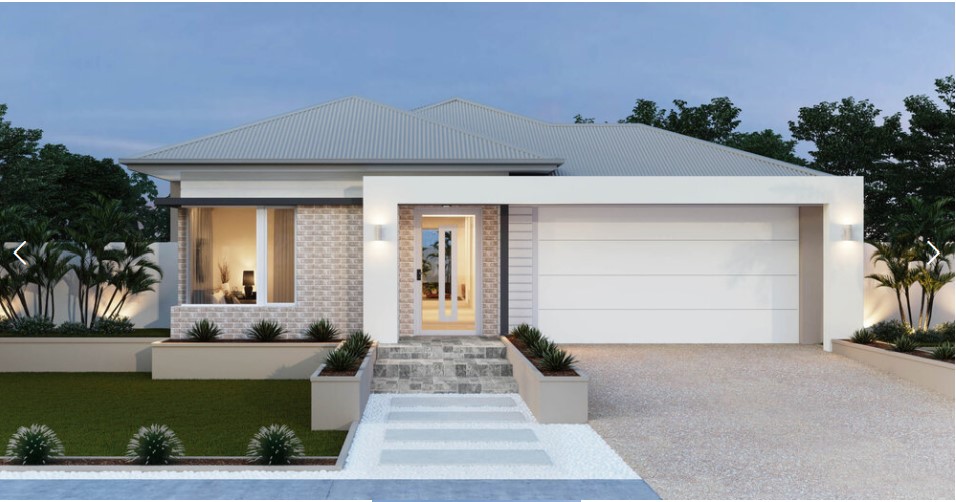
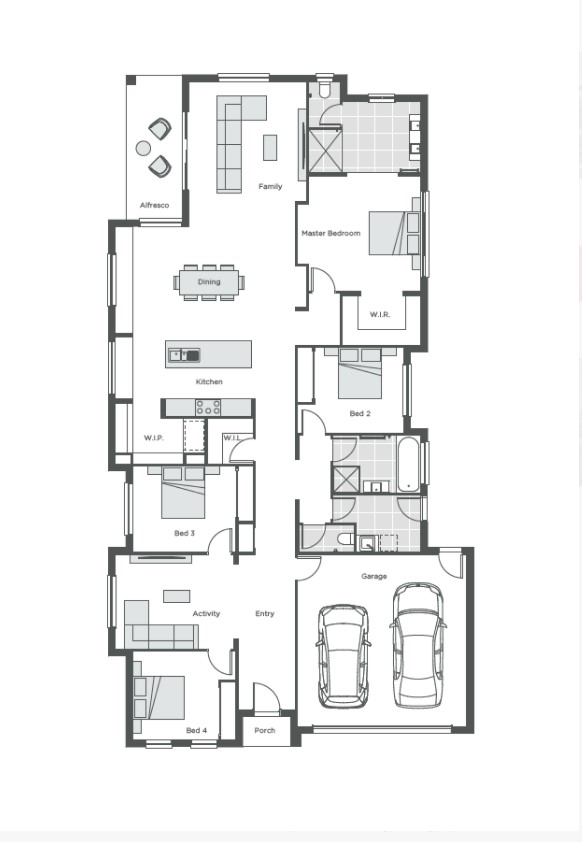
Integrale Homes
The Integrale Homes Casa 245 is a single floor, four-bedroom home that focuses on practicality and making the most of a smaller area. It would be good for families who want open living areas and like modern designs.
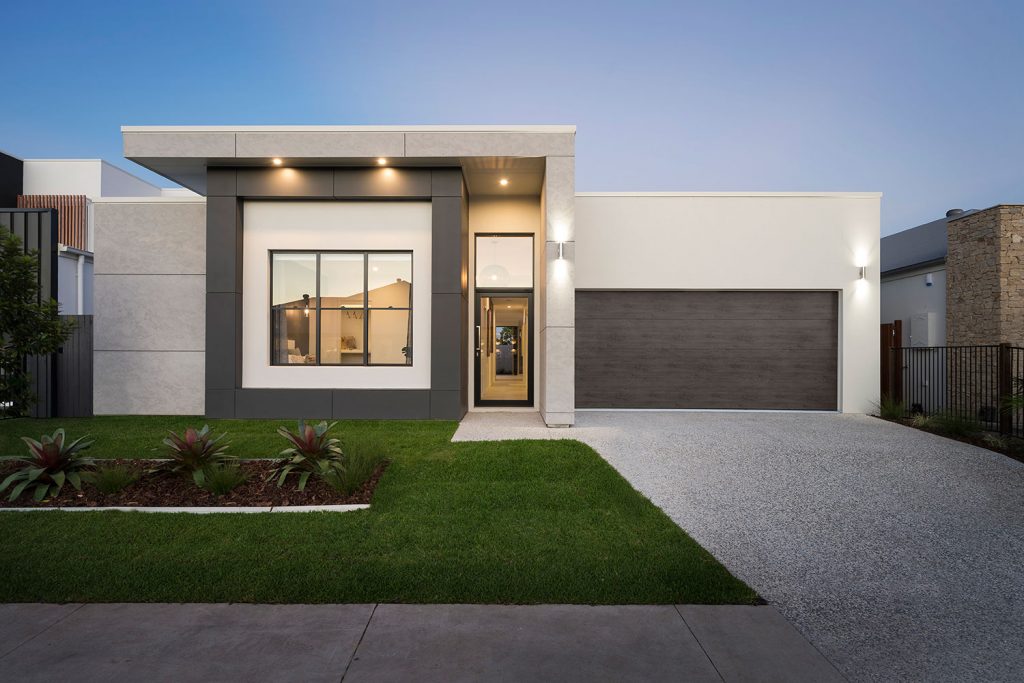
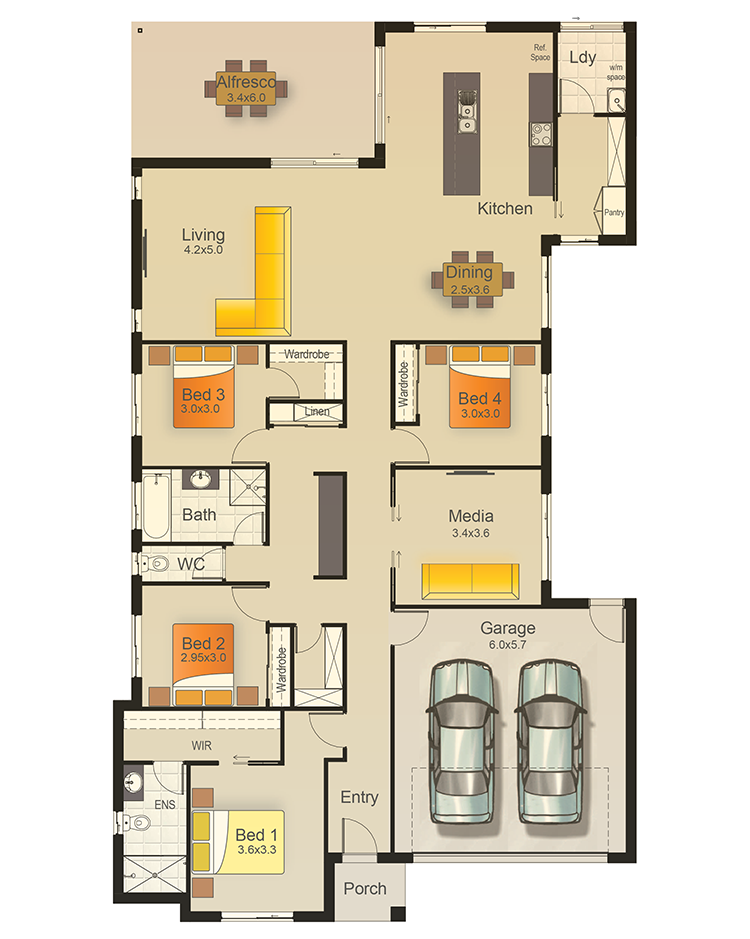
McLachlan Homes
McLachlan Homes were established in 1997 and are one of the leading family-owned builders in South-East Queensland. They have two homes to view:
The Newhaven is a larger home with two-storeys, five bedrooms, two bathrooms plus ensuite and three living areas. With a house area of 384.22 sqm, this is definitely one of the largest homes available to view on the Harmony estate.
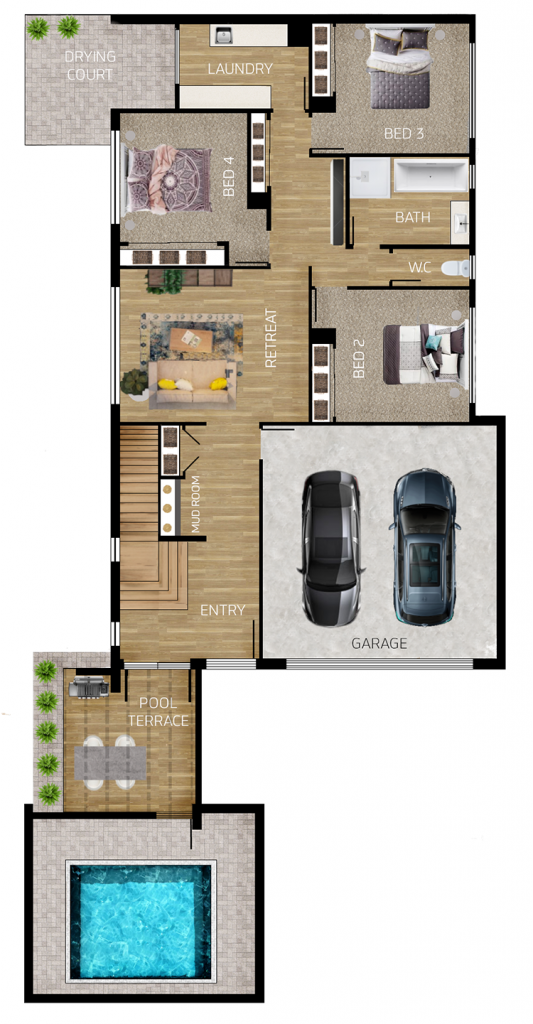
The Ashbury while smaller than the Newhaven (and with one less floor), still has four bedrooms, and an open living area that opens out into the alfresco. It has a total area of 264.91m2.
Both of these houses have a modern facade with a mixture of bricks, cladding and timber tones.
Metricon
Metricon has two display homes in Palmview, both designed with narrow blocks in mind.
The Metro is a sophisticated design with a home area of 235.81 m2. The top floor is for the bedrooms while family areas and kitchens are beneath. Also included are a study and a two-car garage. This is a home that works on very narrow blocks of land, with a min block width of just 10.5m.
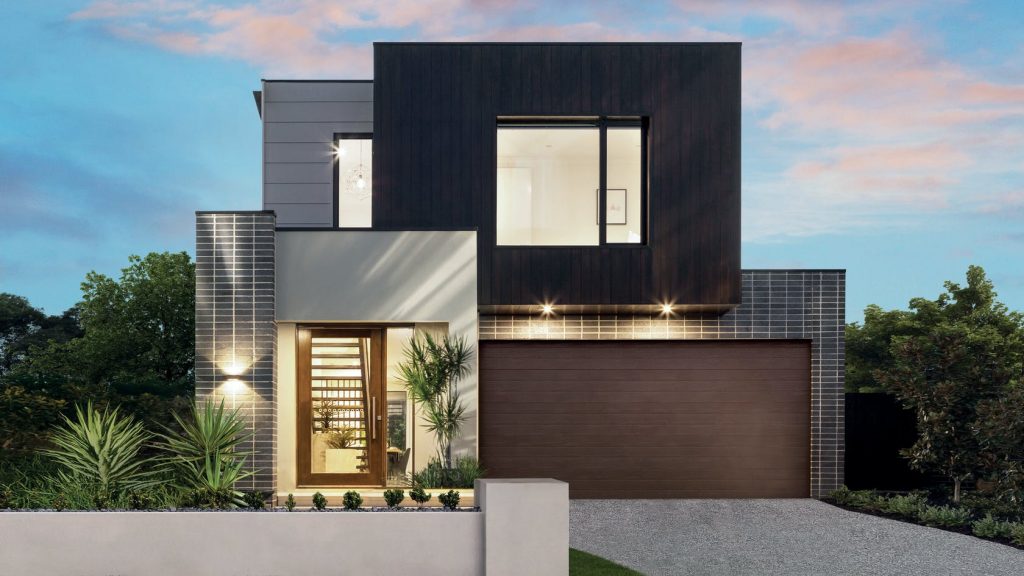
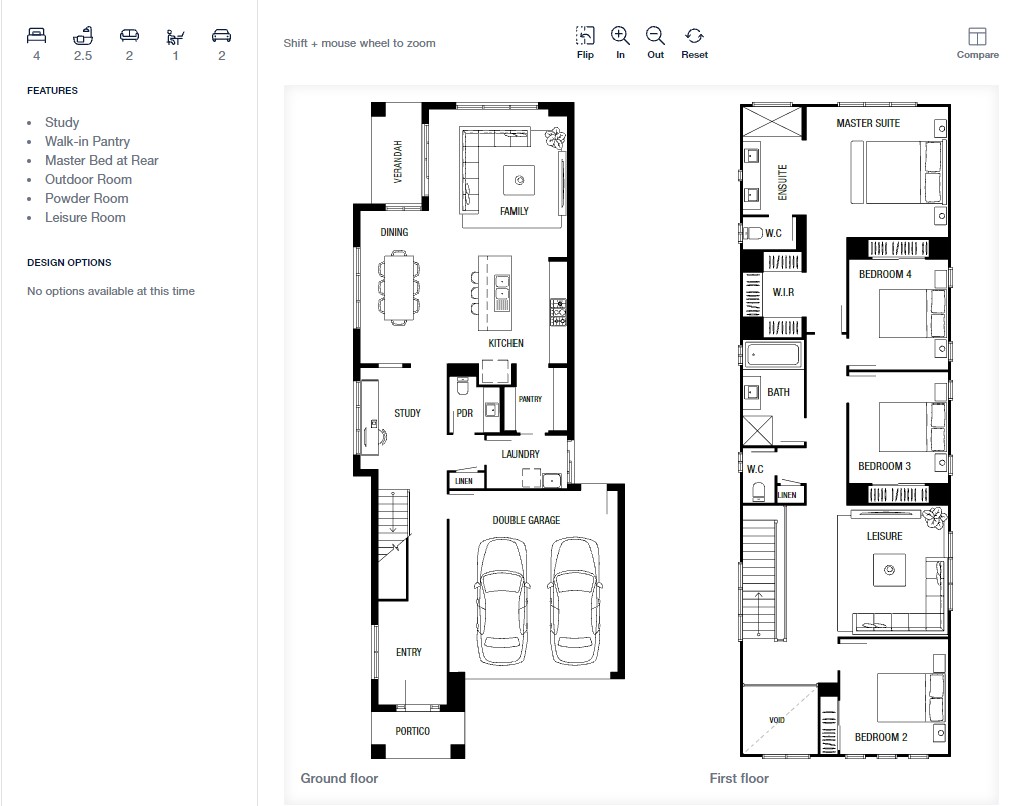
The Mantra is a single-storey home with and a house area of 210.72m2. Though it has a bigger land footprint than the Metro, it may feel more spacious and open due to its layout.
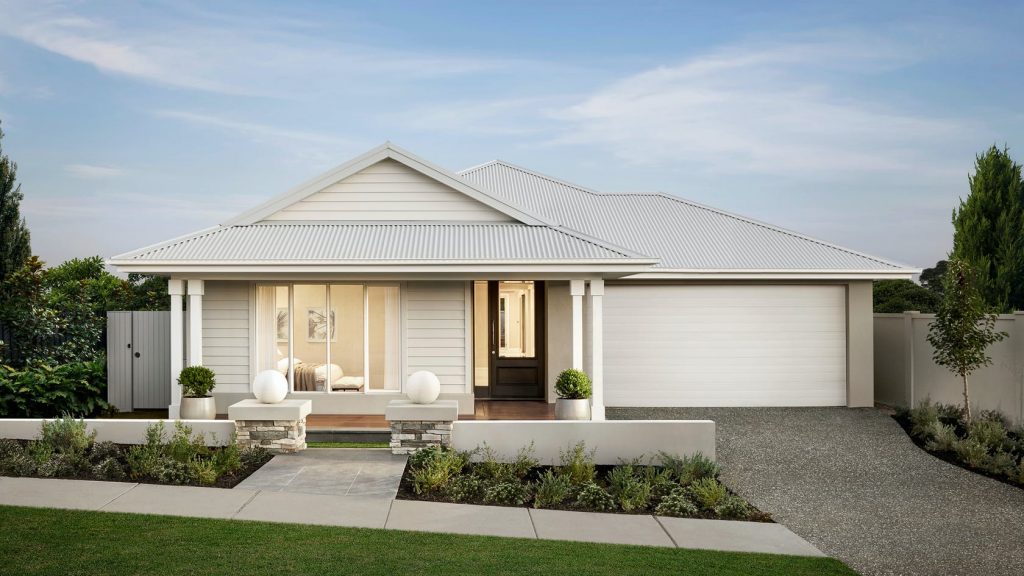
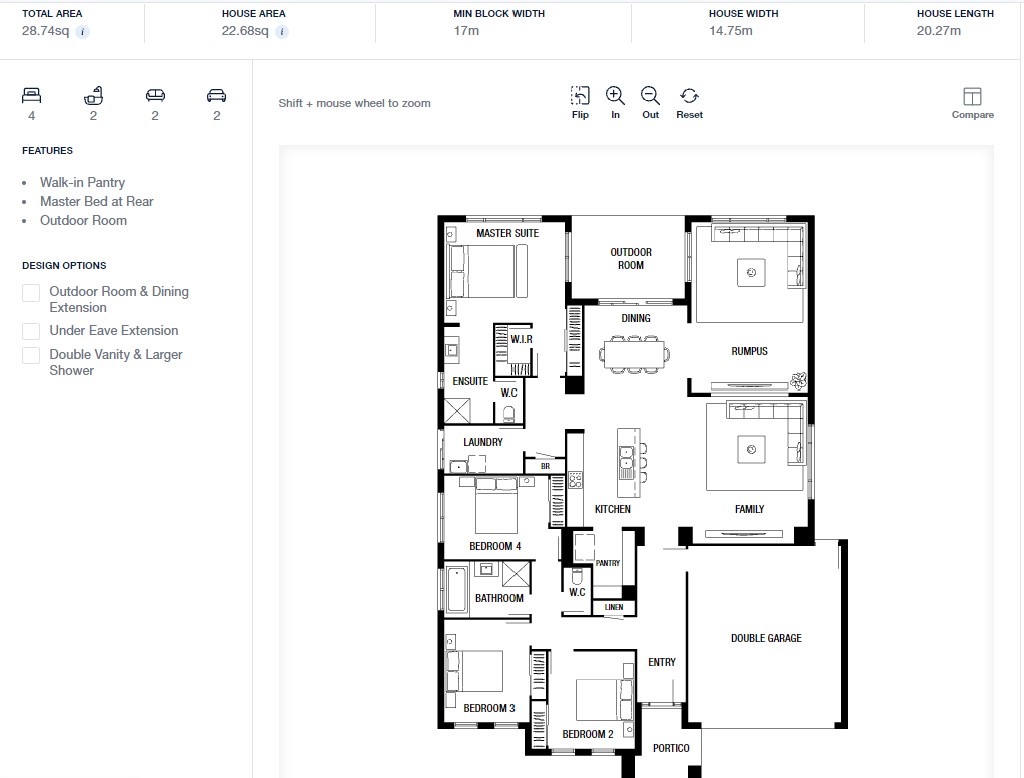
Morcraft Homes
The Nova Coastal 260 by Morecraft Homes is great for those looking for space, and the luxury of two generous living areas. An interesting feature is the garage has a second rear door enabling access to the internal courtyard, great for storing a boat, motorbike, caravan or third vehicle. The house area is 226.33 sqm.

Murphy Homes
Murphy Homes was established in 1975 and has built homes throughout Queensland. They have one display home. It has a distinct, award-winning two-storey design, with four bedrooms, including a large master bedroom with an ensuite. It has a modern facade and bold interior designs which make your home stand out from others.
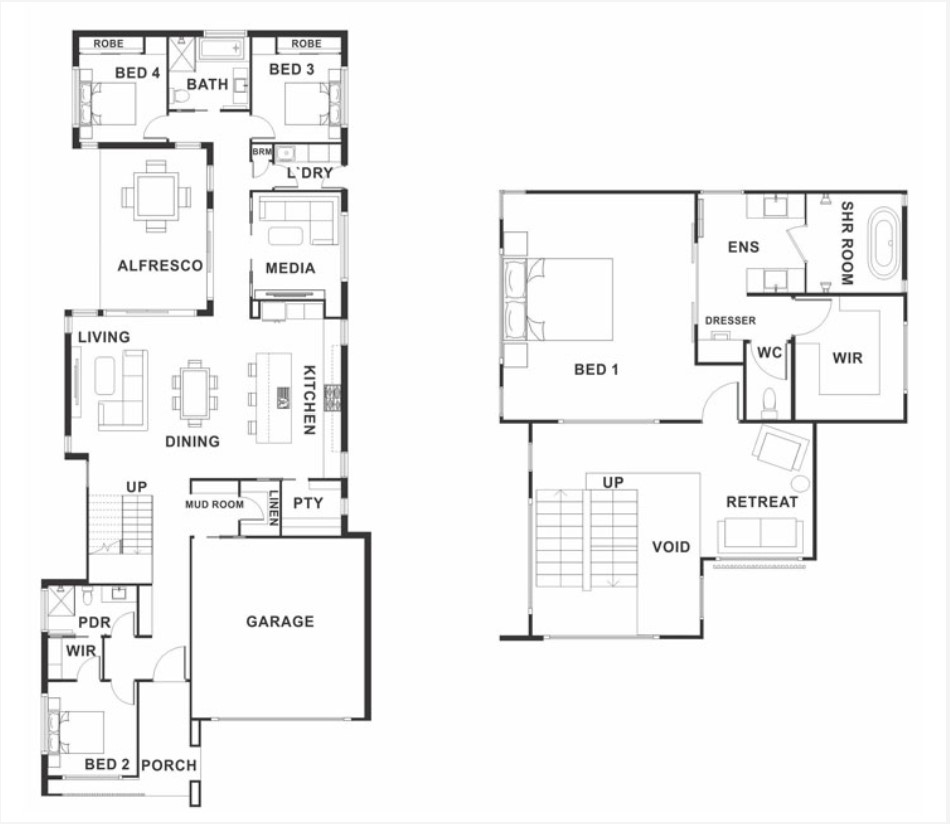
With that in mind, this unique layout and look won’t be for everyone, but those looking for something distinct will want to give this house a look.
NuTrend Quality Homes
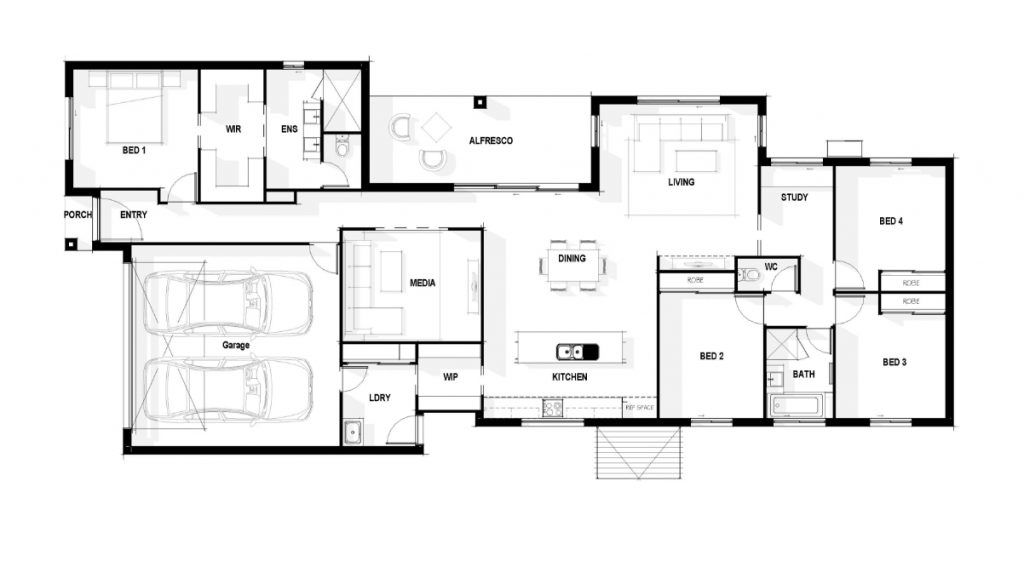
NuTrend Quality Homes are a local Sunshine Coast builder based in Caloundra. Their display home is the Sterling 26 with an Urban Facade. It has four bedrooms and high ceilings, giving the house a spacious feel. The display property has a three-hole putt-putt course, which is certainly unique among the Harmony display homes (and most display homes in general).
Pantha Homes
Pantha Homes is a newer builder, a family-owned business started in 2005. Based in North Lakes, they build homes all over South-East Queensland.
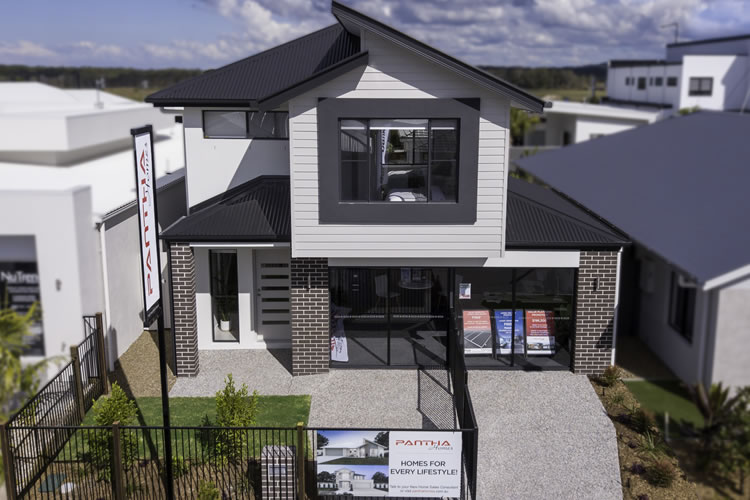
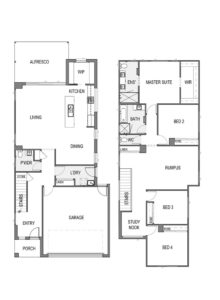
The Amelia 261 by Pantha Homes is an example of how you can achieve a bigger home on a smaller lot of land. The home has a contemporary, relaxed feel which suits the vibe of Harmony. This is a design with families or those who want extra space in mind.
Plantation Homes
Plantation Homes has the most display houses in Harmony with four different homes to see. Here’s a quick rundown of each house.
Ashbury 30 (30.40sq) with Portsea Facade.
This two-storey, four-bedroom home is quite spacious with 282.4m2 of living area in the home. Available from $308,900
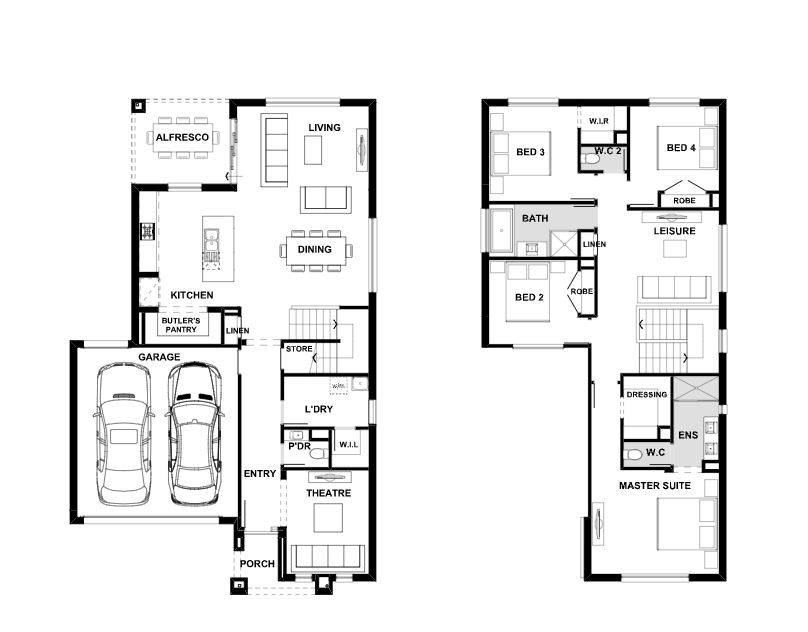
Dawson 24 (23.92sq) with Byron facade.
Single storey home with four bedrooms, two bathrooms. The Dawson’s smaller than the Ashbury 30 with a home area of 222.2 m2 but it is also more affordable at $220,900.
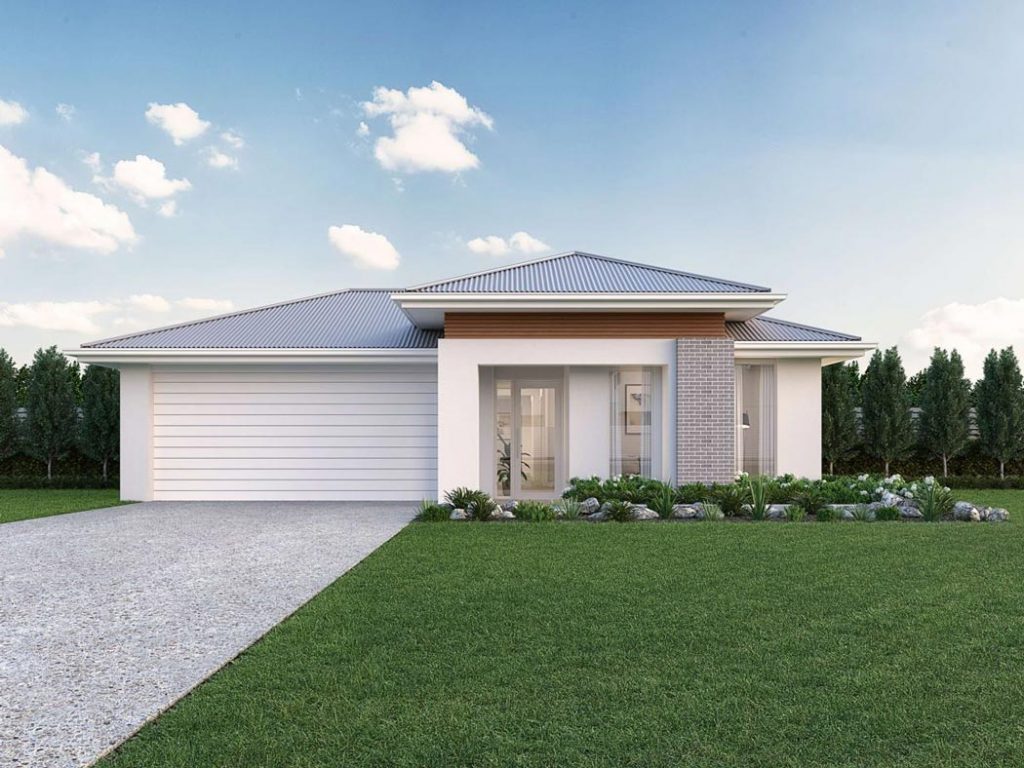
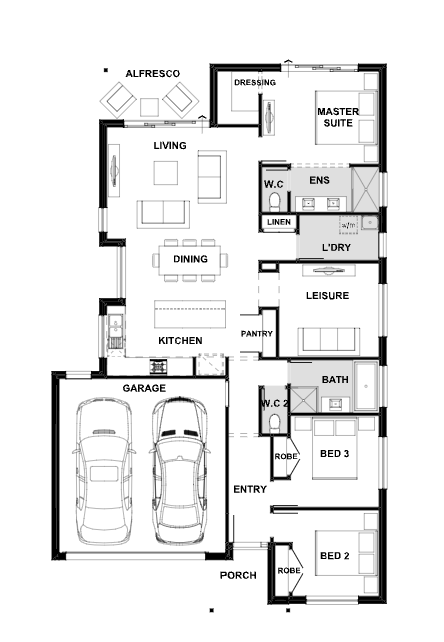
Panama 28 with Ridge facade.
Another single-storey home, though larger than the Dawson design. With a house size of 264.9m2 and prices starting from $256,000, this might be a good middle ground between the first two house designs.

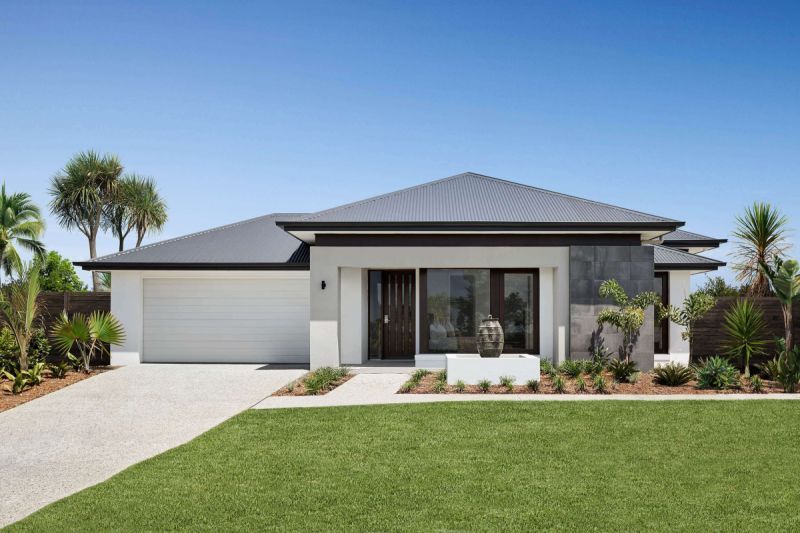
Sahara 43
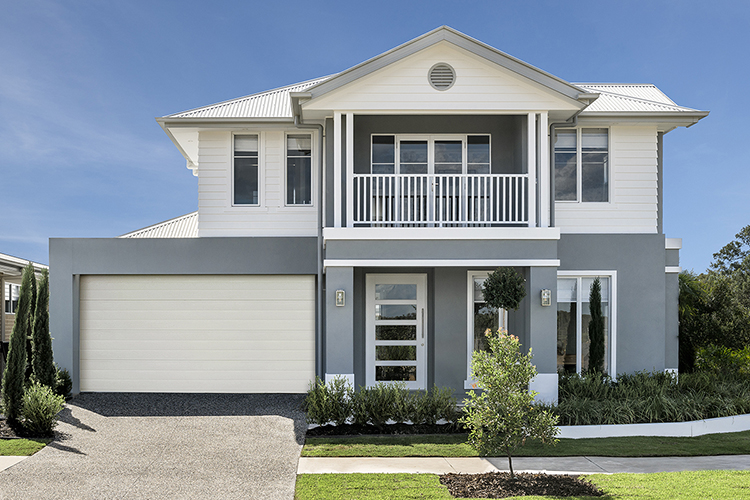
A Hamptons-style home for those looking for a larger home. It has 403.9m2 of living space, making it one of the biggest homes on display.
Stylemaster Homes
The Claremont 24 is a single-storey home that flows seamlessly between spaces. The front of the home has a spacious master bedroom for the parents, while the kid’s bedrooms are at the back of the house.
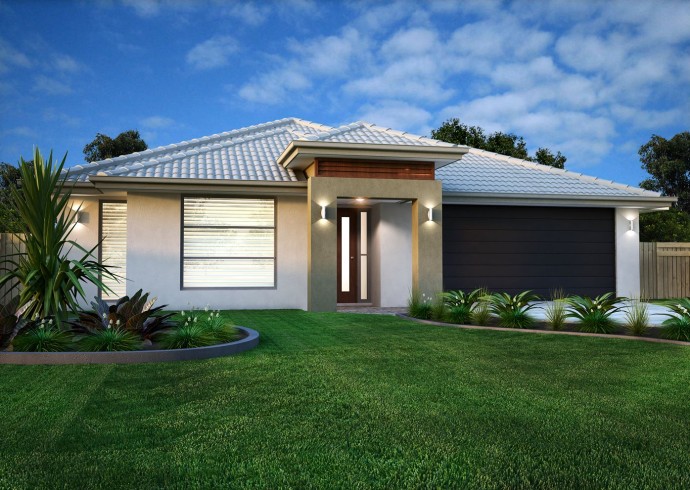
Vantage Homes
The Bailey is one of Vantage Homes most popular designs. A classic style layout that boasts modern fixtures and fittings, the Baily has a house area of 210sqms.
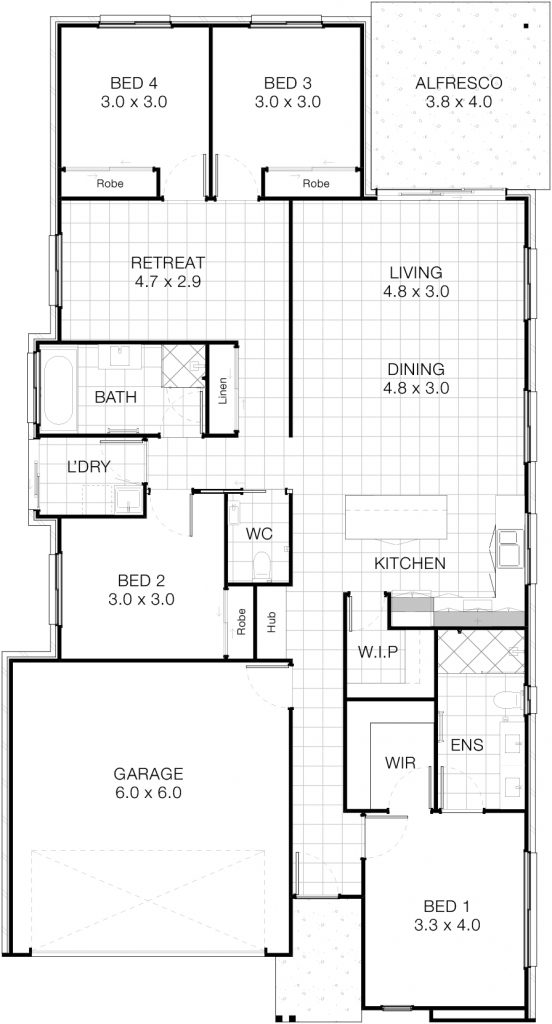
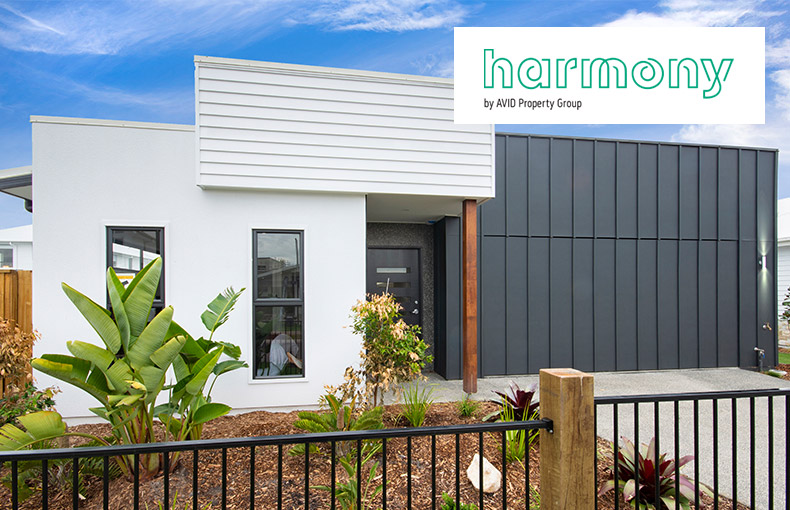
The Moffat has a very Sunshine Coast feel to it. With three bedrooms, this home suits a smaller family.
Looking for the Perfect Builder on the Sunshine Coast?
At Buildi, we help you find the right builder, save time, reduce stress and stay on budget.
How We Can Help You
Building a home can be a daunting process. At Buildi, we work with you throughout the entire build process to avoid any pitfalls and make sure your house build stays on time and on budget by following these simple steps…
- Free Consultation – We will sit with you to understand what you are looking to accomplish.
- Due Diligence – We work with you to ensure you’re buying the right block of land at the right price without hidden problems.
- Builders tender – We will take your requirements out to the market of builders and they will bid to win your business.
- Present solutions – We will compile the top 3 options and present you with a comprehensive proposal on builders’ strengths & weaknesses along with prices and specifications.
- Contract Signing – We will work with you and your selected builder to ensure there is full transparency in what you are entering into.
- Building your home – We work closely with the builder to ensure all service levels are met and your project is on schedule.
We help find you the right builder for your home build. Contact us today!
Harmony Palmview estate Display Village Location
The Harmony Sales and Information Centre is located at 22 Twilight Ave, Palmview QLD 4553.

These display homes are open by appointment, so remember to phone or email ahead to book a date.
Is Harmony estate the right area for me?
Harmony best suits those looking for a suburban type lifestyle with easy access to the Sunshine Coast. Prior to you making a request to see a display home, let’s weigh up the pros and cons of Harmony. Discovering any dealbreakers now will save you time and money later.
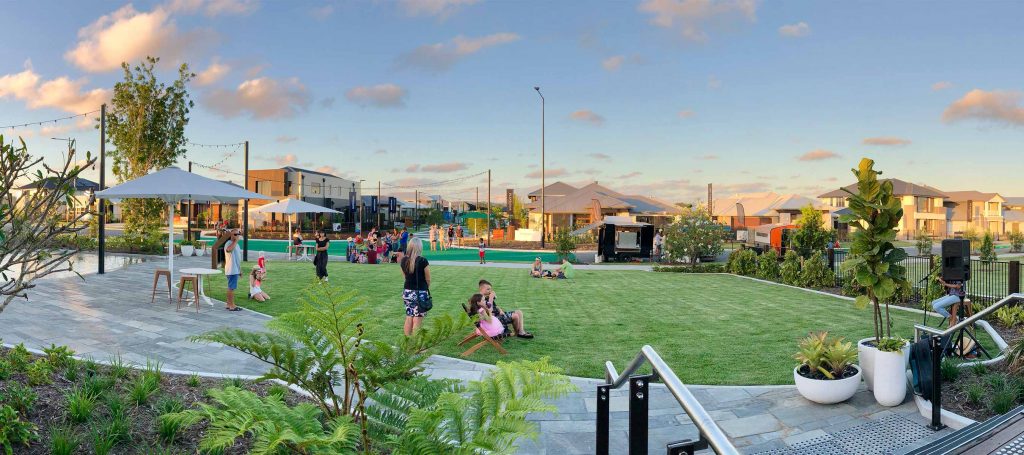
Pros:
- Harmony Estate heavily promotes itself as community-driven and close to nature with a particular focus on being ideal for families.
- Palmviews is more affordable than other suburbs on the Sunshine Coast while still being a desirable location.
- Harmony Sunshine Coast is close to a variety of schools including primary and secondary schools. The Sunshine Coast University (USC) is also nearby.
- Harmony has received a 6 ‘leaf’ EnviroDevelopment certificate from the Urban Development Institute of Australia (UDIA). The award signifies a development that uses resources responsibly and is better for the environment.
- A quick drive to the beach, bushland and shops.
Cons:
- Availability can be an issue, as Harmony has proven to be very popular with new land being highly sort after. There have even been reports of people camping outside the head office to get first dibs.
- Because of the above, just getting your foot in the door may be a frustrating experience.
- Keep in mind Brisbane is 60 mins away, more in peak traffic. Train stations are a drive or bus trip away, so commuting will require organisation.
- Though the ads emphasis nature, the estate is best suited to people looking for a suburban lifestyle. Those who don’t want to be so close to their neighbours probably won’t like living in Harmony.
- Bad reviews we’ve found complain about how the small properties are and the narrow streets. If you’re after a home with a lot of lands, you’ll have to consider somewhere else.
Other Display Home village options in the Sunshine Coast area
Do you still like the idea of the sunny coast, but want to see what else is out there? Here are a few other display villages for you to see:
Aura Display Home Village – Stockland
Pelican Waters Display Village.
North Harbour Display Homes – located in Morton Bay.

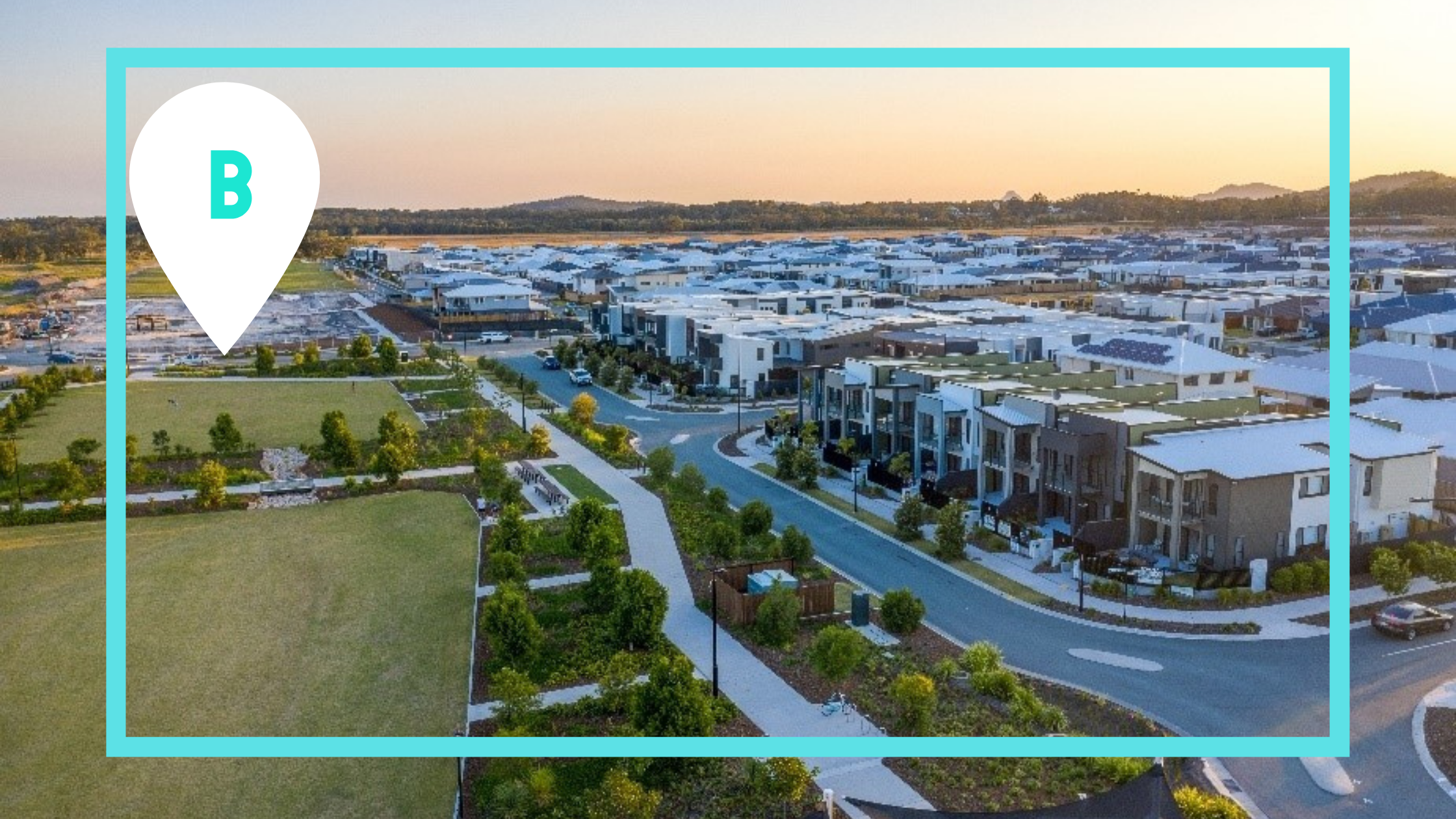
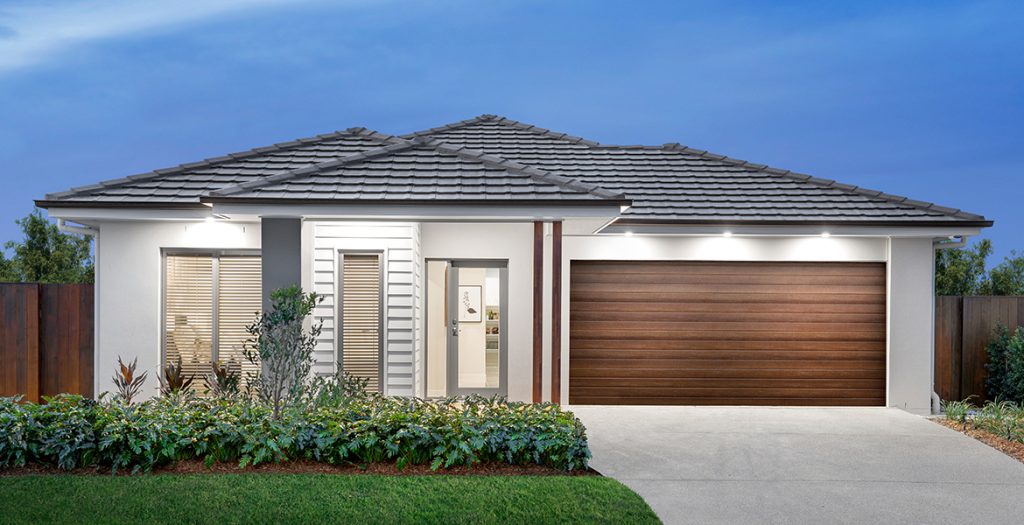
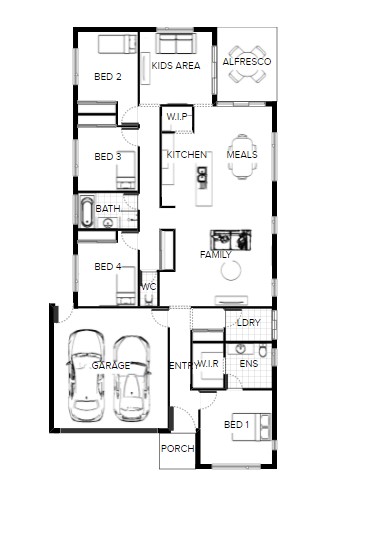
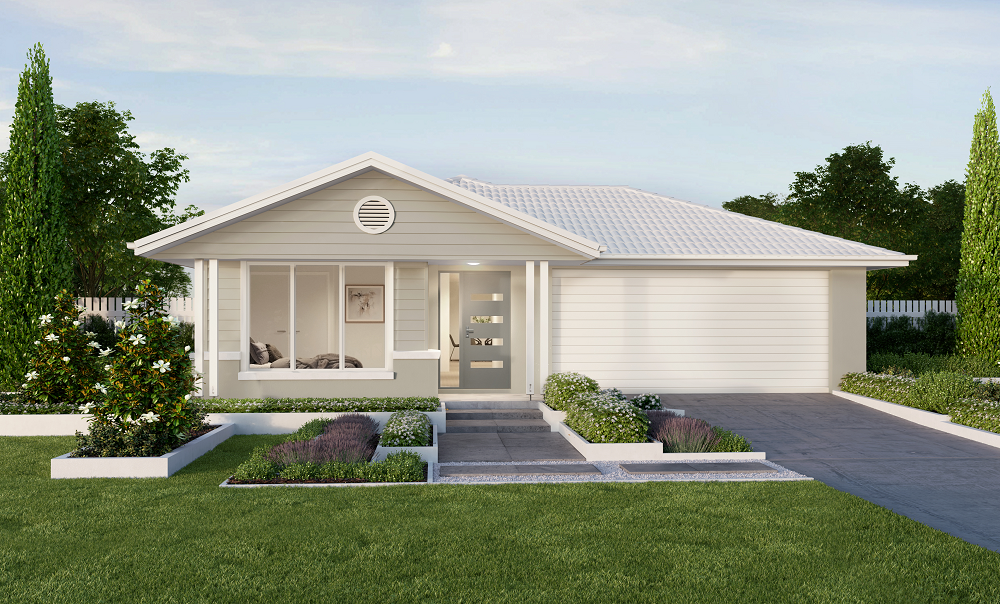
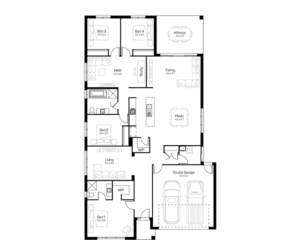
0 Comments