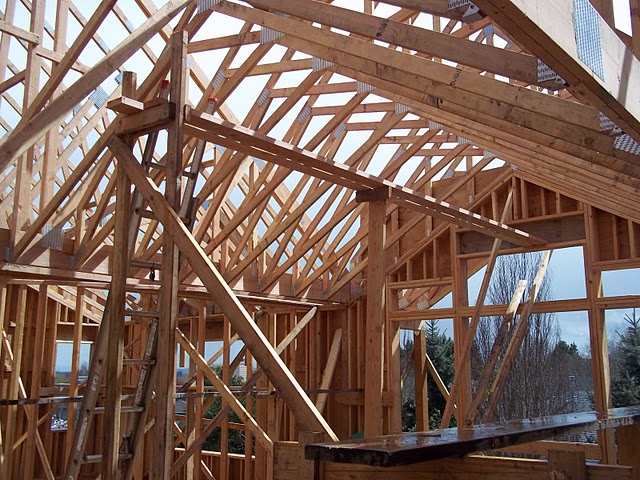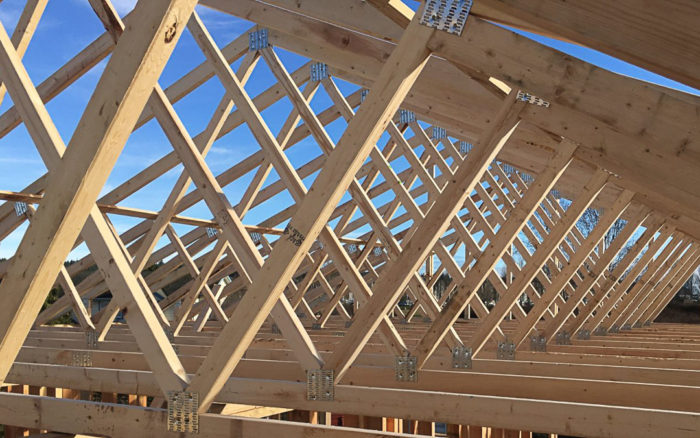To say the roof is an important part of any home is a bit of an understatement. The design of your roof plays a key role in both the exterior aesthetic of your home and the overall functionality of your house. However, how do you know what is the right roof framing design for your home? A good start is to read articles like this one.
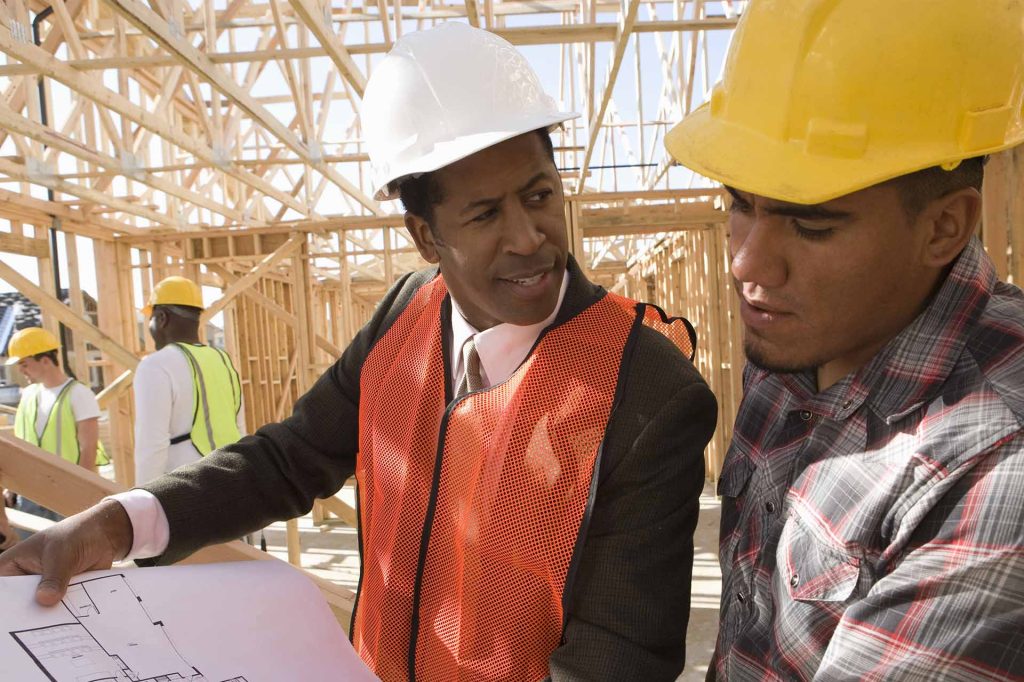
What are the different types of roof framing and designs?
There are a wide variety of roof designs available, each with its own pros and cons. Let's do a quick rundown of the most popular roof designs. We've also provided links to individual articles we've written about these roof types if you're interested in a more in-depth look at a specific design.
Gambrel Roof
A gambrel roof has a distinct look with a two-sided roof that has a steep slope. It's an older style of roof framing.
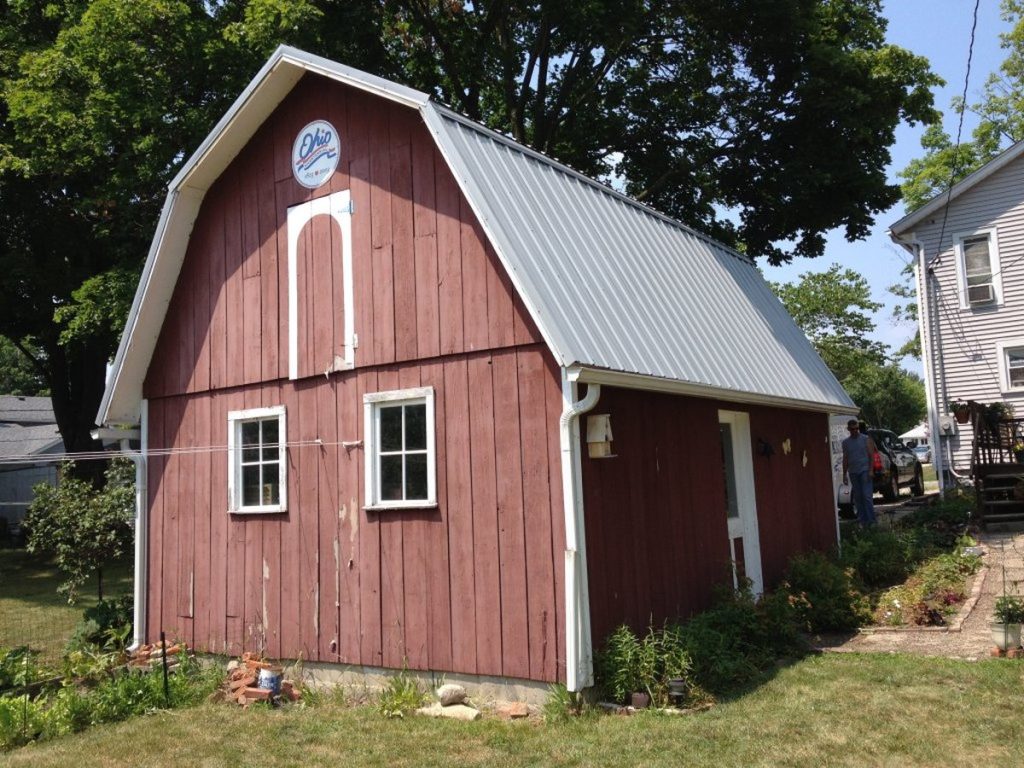
Flat Roofs
A popular design for more modern homes, flat roofs give a slick look to a home. Despite the name, a flat roof is rarely 100% flat even if it may appear that way to the naked eye. Great for modern home designs or homes aiming for a minimalist look.
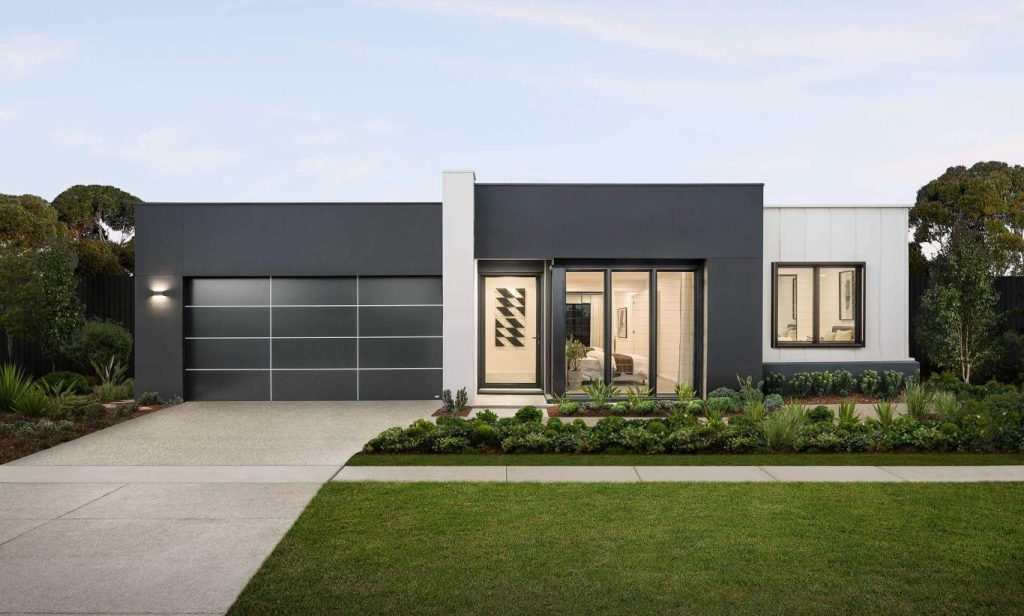
Skillion Roof
A skillion roof is a type of flat roof that has a distinct angle to it. Instantly striking, this is a style best suited for modern homes.
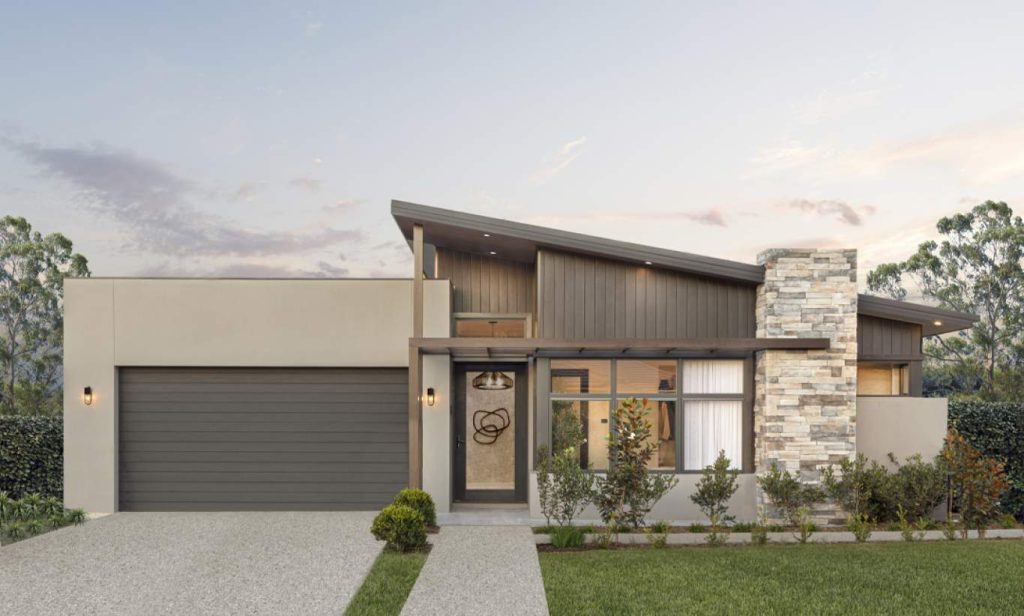
Butterfly Roof
A striking design that lends itself to contemporary and modern home designs. A butterfly roof has numerous panels at an angle. The meeting point is inverted to the typical garble roof look, giving a distinct V shape.
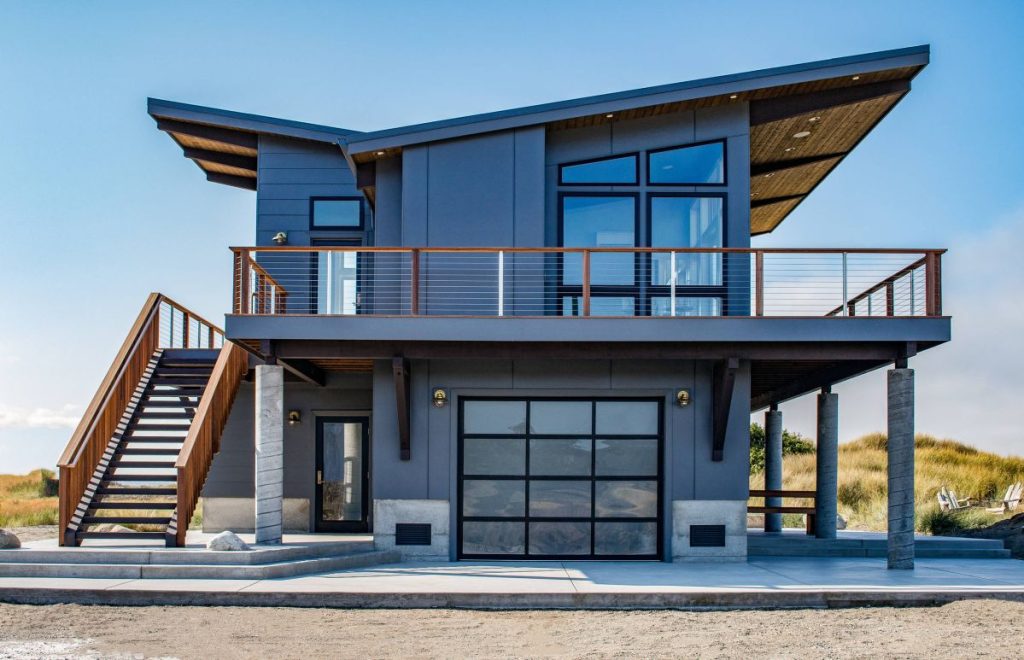
Curved Roof
A bold design that will stand out in most neighbourhoods is a curved roof design, which, as the name suggests, is curved. The unique nature of the design does mean you may need a specialist builder to pull it off, but it can be an exciting part of your home's facade.
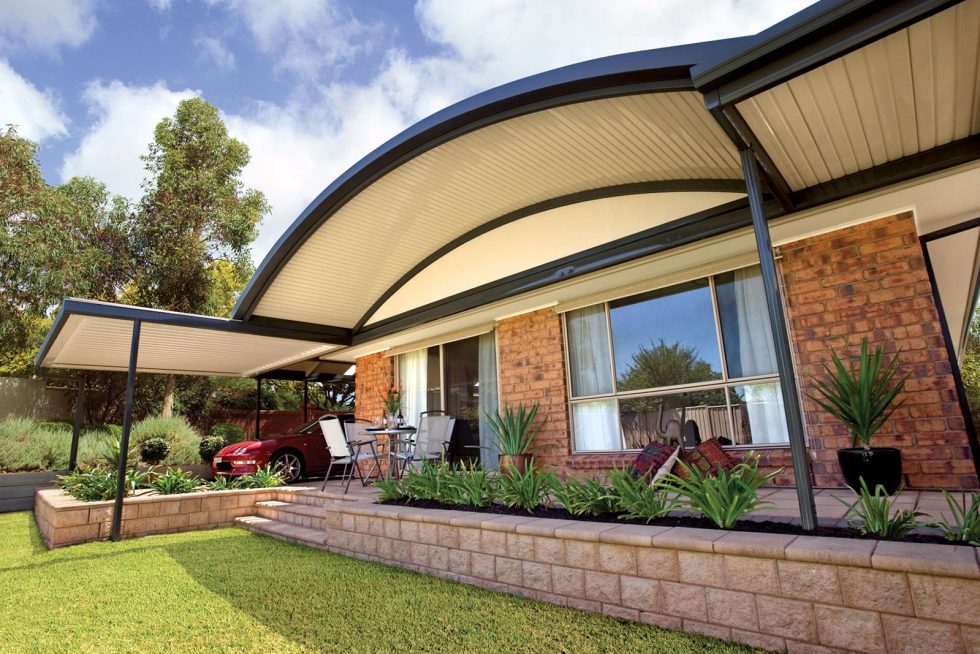
Gable Roof
Gable roofs are probably the "classic" roof design, the type of roof you'd draw if someone asked you to draw a quick picture of a house. Best suited for traditional homes and some contemporary houses.
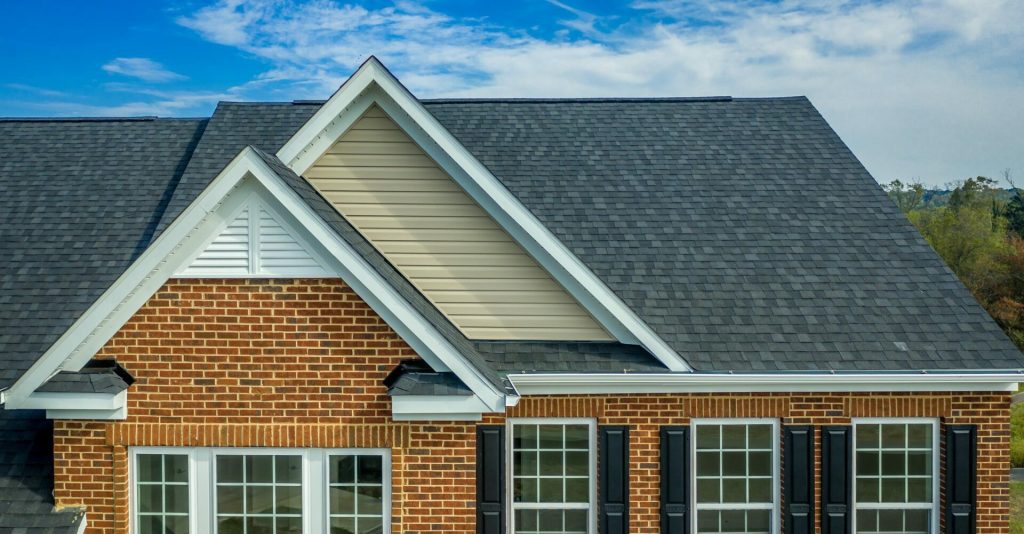
Hip Roof Framing
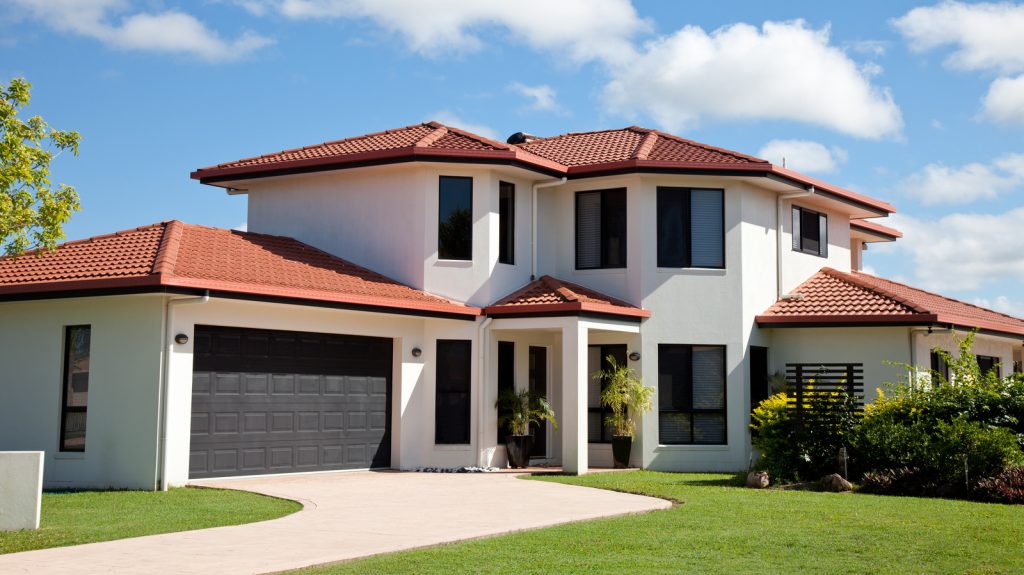
What are frame structures for roofs?
Frame structures can be seen as the skeleton of your roof. They tend to be made of timber or steel.
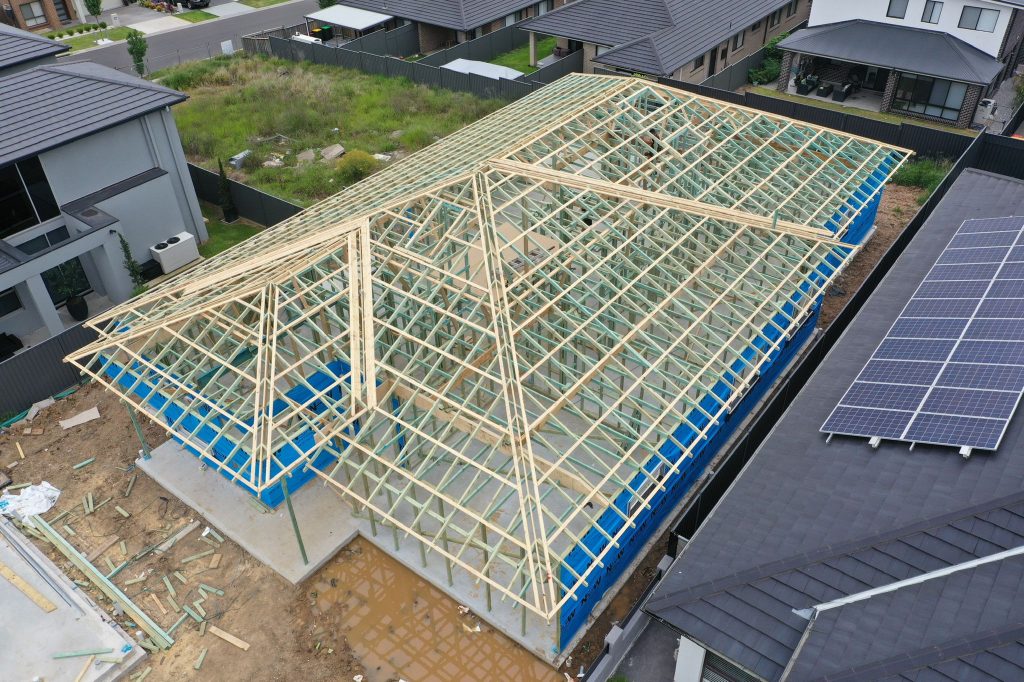
What are the methods of roof framing?
Stick framing/Roof Rafters
Stick framing is a method is a traditional form of roof framing where the roof is made of individual rafters all connected to a roof beam. Though still a popular method, many modern buildings are using roof trusses instead.
Pros:
- Because they're built on-site, they're easier to adjust and customise.
- Can be better suited for creating attic space
- Easier to modify down the line.
Cons:
- Tend to be less steady than roof trusses
- All work needs to be performed on site which can lead to more manual labour.
- Complicated designs may
Roof Trusses
Roof trusses are a newer way of constructing roof framing for buildings. The timber frame is constructed off-site, transported to the site then installed. The basic idea behind a roof truss is to harness the structural integrity of triangular designs.
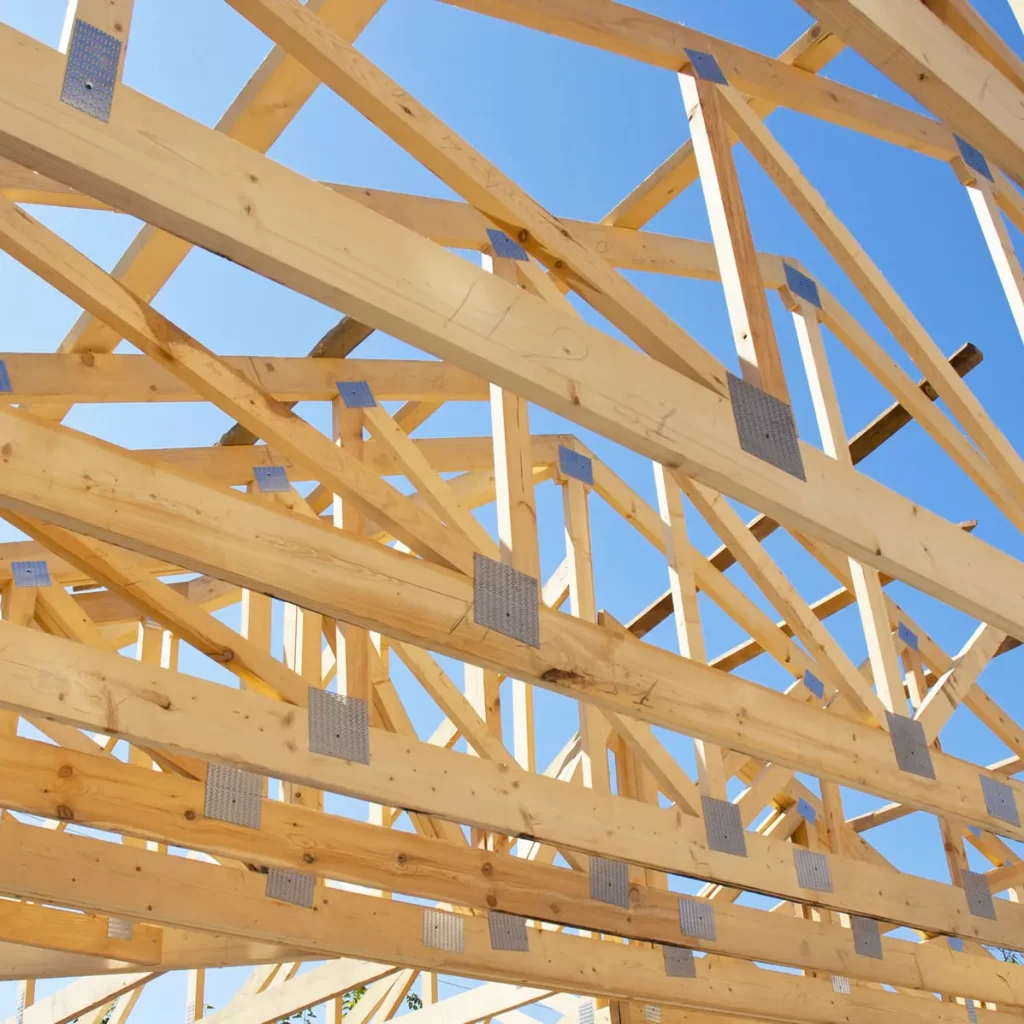
Pros:
- More affordable and efficient to build.
- Easier installation
- Save money on labour costs
- Much more common method, therefore it's easier to find a contractor who will perform the job.
Cons:
- Less customisable
- Can be more expensive depending on the design and situation.
What is the difference between a roof plan and a roof framing plan?
Popular Types of Roof Framing types
Conventional Roof Framing
- Traditional Method of Roof Construction
- Utilising Rafters, Ridge Beams, and Ceiling Joists
- Easier to customise and modify.
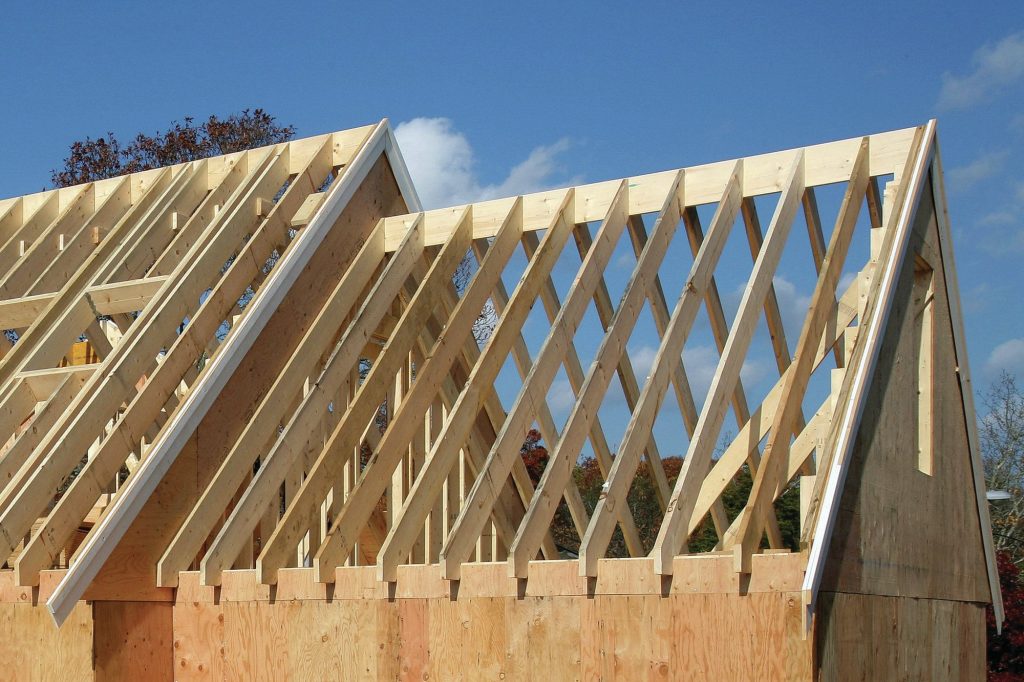
Truss Roof Framing
- Prefabricated Trusses for Structural Support
- Truss Systems are great for Efficiency and Cost-Effectiveness
Hybrid Roof Framing
- Combination of Conventional and Truss Framing Elements
- Flexibility in Design and Construction
- Best of both worlds
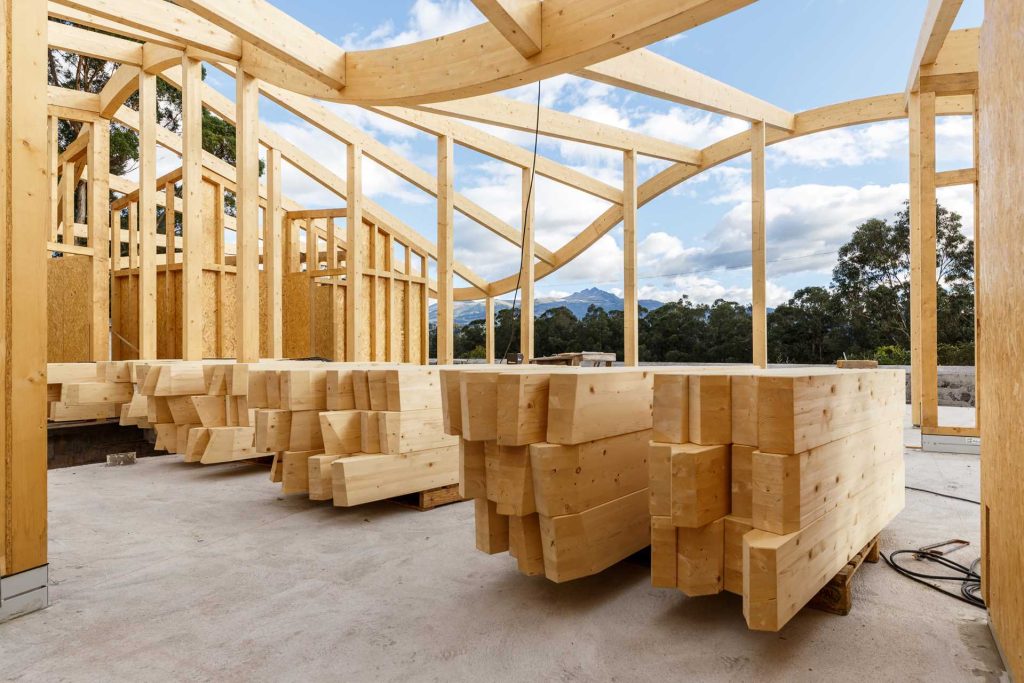
Design Considerations for Roof Framing Plans
Roof Pitch and Slope
The pitch and slope of your roof framing play both aesthetic and functional roles for your entire home. Different pitches have structural advantages with a steeper pitch being great for avoiding water and debris build-up. A lower slope is less vulnerable to high winds.
Eaves and Overhangs
Eaves play an important role in the water management of your roof. Rain itself isn't going to cause harm, however, water build-up can lead to major issues including water damage, rot, mould, and structure damage to the house itself.
Roof Materials and Durability
Your choice of material for your roof design is influential and it's best to choose a building material that suits your overall environment. Colourbond Steel is an incredibly popular roofing material in Australia, due to its affordability, strength and low maintenance requirements.
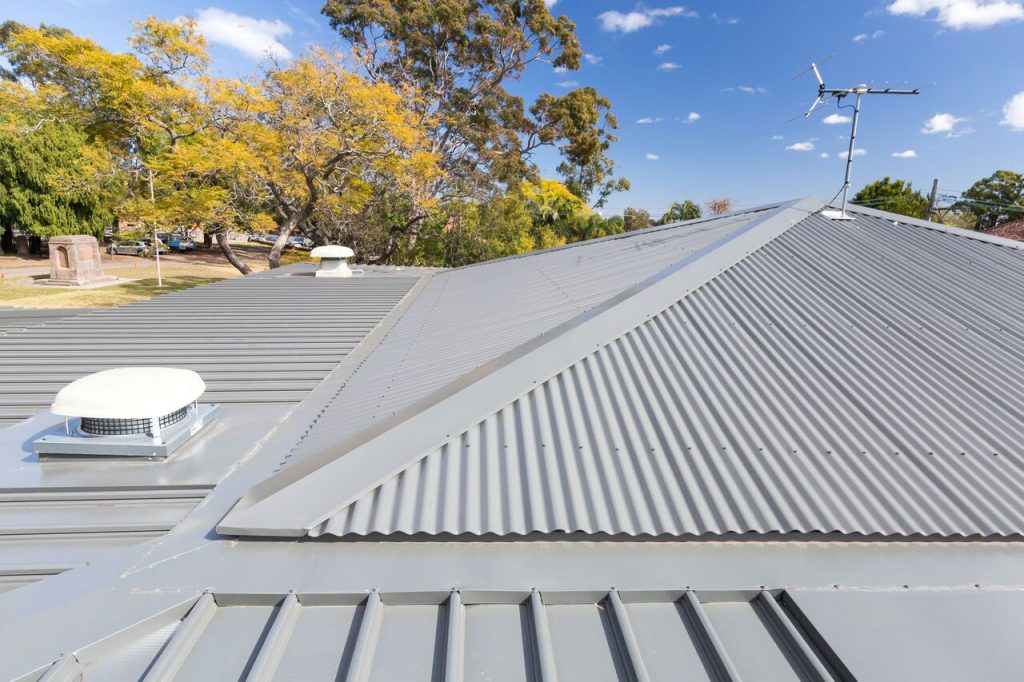
Key Considerations for Roof Framing Plans for Your New Build Project
Dormers and Skylights
Encouraging natural light into your home has a wide range of benefits including improving mental and physical health, lowering your energy bills and helping maintain a comfortable temperature in your home more often.
In case you're wondering what a dormer and/or skylight are, here's a quick rundown:
Dormer: A dormer is a protruding roofed structure that usually features a window. Not only are they a stylish addition to your home, that allow natural light and ventilation into your home.
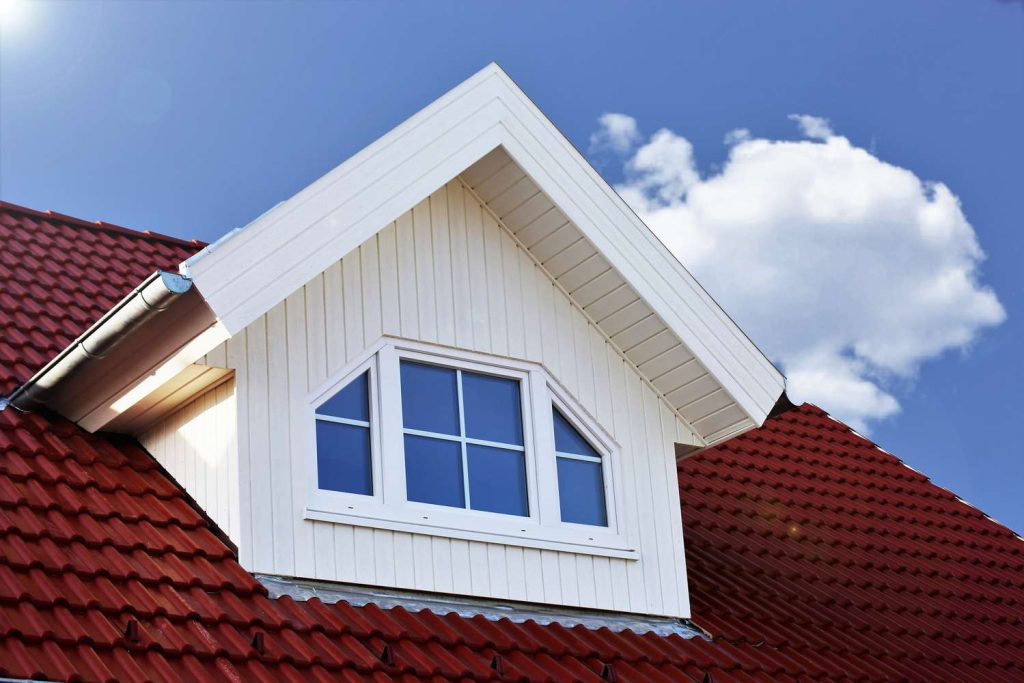
Skylights: A skylight is a translucent, window-like structure that is part of the ceiling that allows daylight into the house.
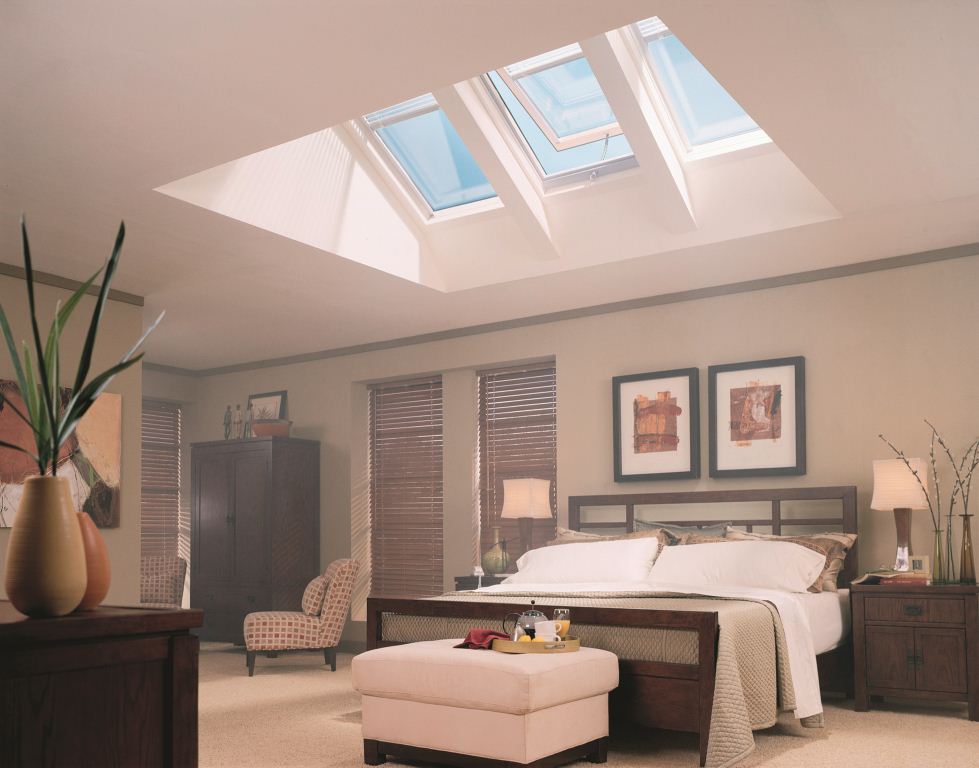
Ventilation and Insulation
Ventilation and insulation are both important elements of any home design. Your roof plays a major role in insulating your home, and will also require ventilation for roof health and energy efficiency.

Collaborating with Architects and Engineers
Still feel that roof framing and designs are a little over your head? The great news is there are people out there who can help. Hiring professionals, especially for custom or unusual designs can help ensure your home not only looks good but is safe and functional.

Do you really need to hire an architect or engineer? Click the links below to find out!
Buildi can help put a roof over your head!
Your choice of roof design has many aesthetic and functional effects on your new home. While it may seem like a big decision, with some thoughtful planning and consideration towards roof construction, you'll have a beautiful roof structure for your new house.
Buildi is here to offer free, impartial advice throughout your building journey. We can help find the perfect builder for your project and guide you every step of the way. Get in touch today to find out how we can save you time, stress and money!


