Table of Contents
Metricon Homes
Santorini 32, Maine façade 263m2
The first of our reviewed homes, by Metricon, is a great example of mid-sized low set house. There are 2 x unique design features inside. The first design feature is that the master bedroom is placed at the front of the house. The second design feature is that the master bedroom does not share any walls with other rooms. The kitchen is a good size with a walk-in pantry. The corridor leading to the garage seems out of place, they have tried to make the space feel bigger by adding plantation windows but it does have a narrow corridor feel.
4 Bedroom | 2 Bathroom | 2 Car Garages
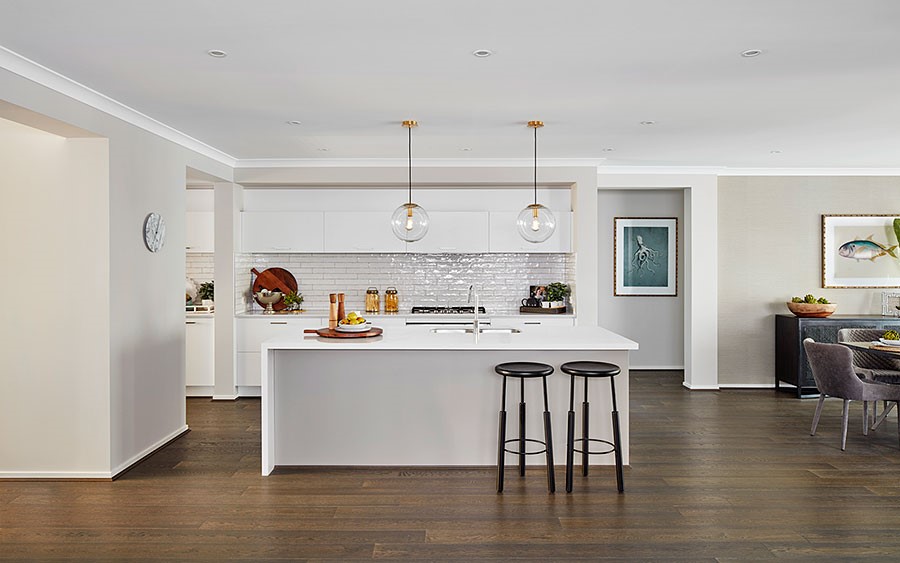
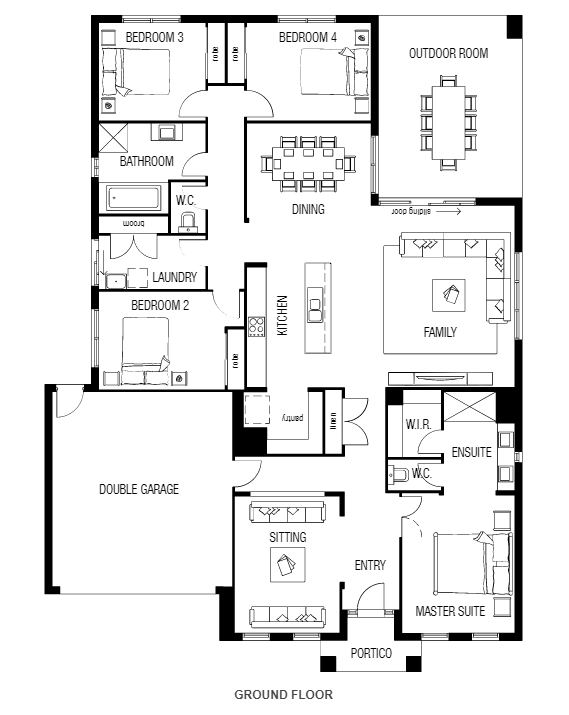
Grandview 33, Yale façade 261m2
This is yet another great midsized home. As you walk in there is an open outdoor area which is a pleasant surprise (however it’s not included in the plans). The kitchen has a nice wide island benchtop with well appointed lights and cupboards. We like the fact that the walk-in pantry has a door which can hide the mess. The lounge and family are separated by a wall which doesn’t really make sense unless you turned the lounge into a dedicated media room. Without this wall you would have a large space for living. The master bedroom has large bifold doors to the outside of the house, if the back of your house is facing north this may cause problems during summer heating up the room.
4 Bedroom | 2 Bathroom | 2 Car Garages
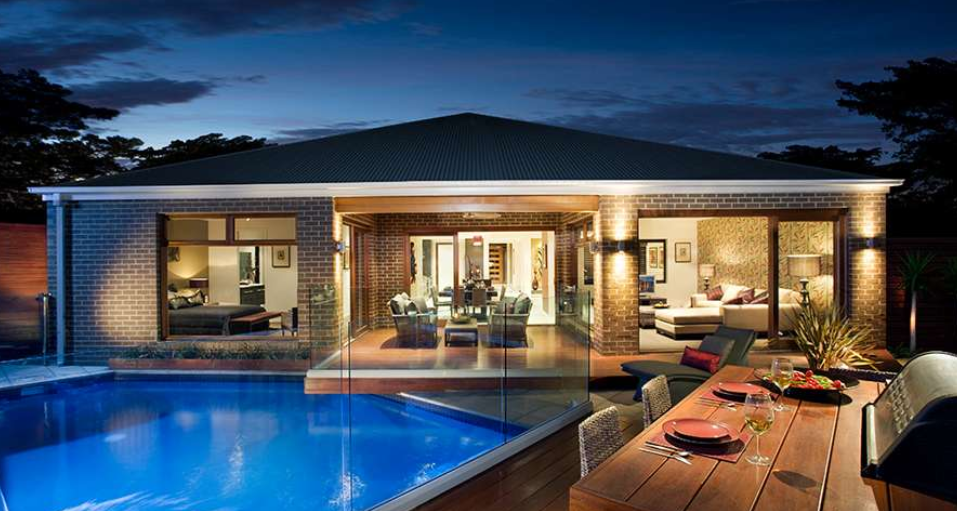
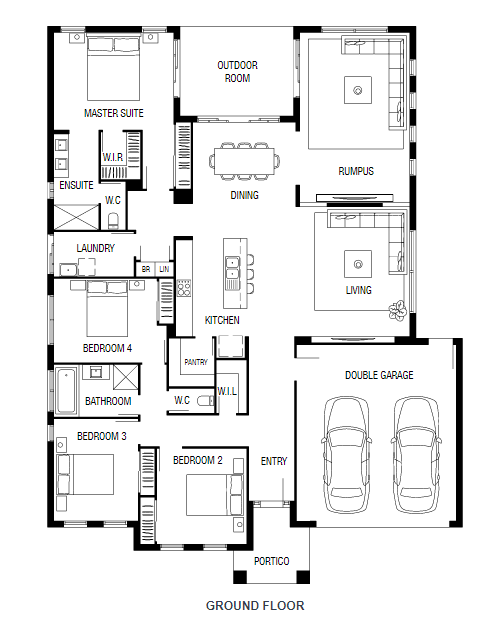
The other bedrooms seem to be separate from the master bedroom which is great if the kids are grown up however might be difficult if you little ones that need your attention.
Savannah 40, Deakin façade 320m2
This house is a large family home with multiple living and family rooms. As in typical Metricon fashion when you walk into the house you can see the back wall. The corridor is nice and wide which makes it feel very spacious. The Lounge and family rooms are at the front of the house which is very traditional. For such a large home we found it cramped in the downstairs bathroom even closing the door behind you will be difficult. The kitchen, dinning and lounge area was very inviting with lots of natural light. Kitchen is well appointed with clean glass splashback. The large windows on the stairs look amazing but it would be interesting to clean them, plus depending on which way your home faced could pose a problem with heating and cooling. The master bedroom is very spacious however it seems odd to not have the bathroom and wardrobe connected. Of the other 3 bedrooms 2 have walk in robes and are a good size room
4 Bedroom | 2 Bathroom | 2 Car garages
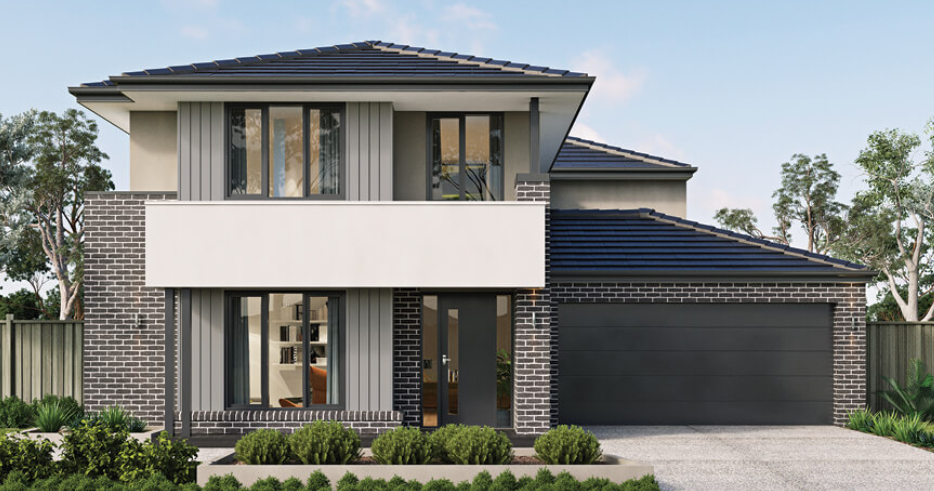
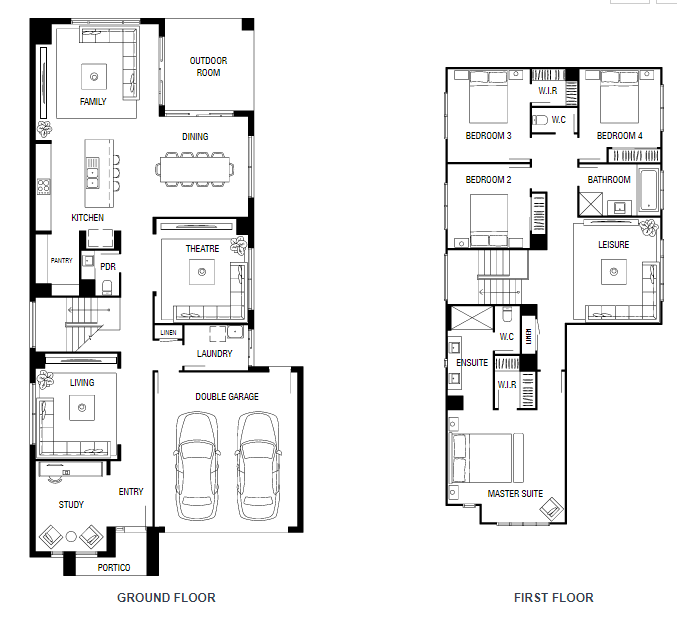
McLachlan
Costiero Casa 232m2
This house is marketed as a small lot design, with an overall width of 12.5 meters and a depth of 24.3 meters allows it to be positioned on many lots. The house has a Hamptons style façade which is inviting. As you walk into the house there is a lounge to the right followed by bedrooms 2-4. The Kitchen and living space are in the middle of the house which is interesting. Master bedroom is positioned at the end of the house. We love the tiles in the bathroom, it’s a good contrast to the white cabinet and bathtub
4 Bedroom | 2 Bathroom | 2 Car garages
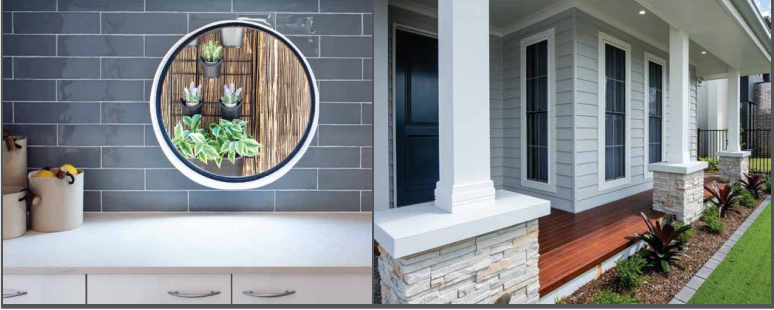
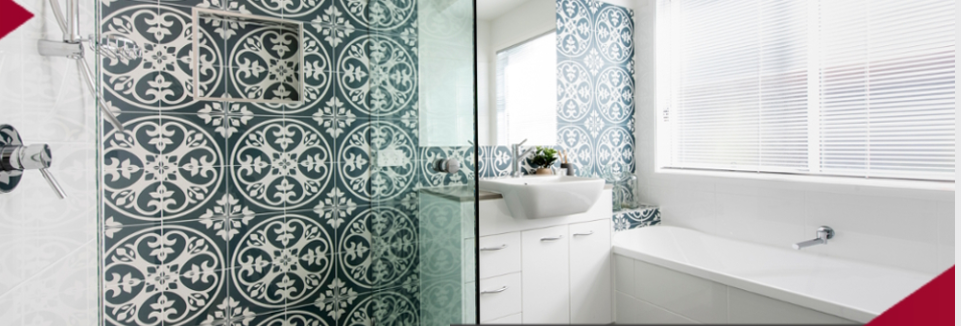
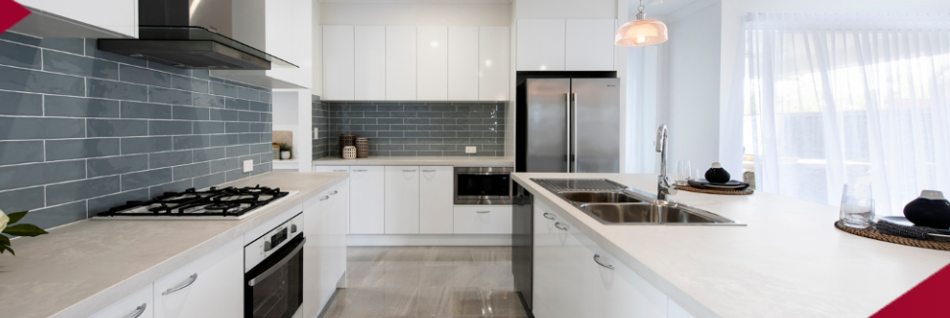
Evadere Casa 265m2
Similar to Costiero this house is marketed to small lots with a 12.4 meter width and 24.2 meter length it fits many lots. This home has the master bedroom at the front of the house with its own private retreat, this could be appealing to many parents. The main living area is towards the back of the house with the kitchen living dining in an open plan space. We like the fact that the builder has used roller blinds rather then plantations which most other builders use.
4 Bedroom | 2 Bathroom | 2 Car garages
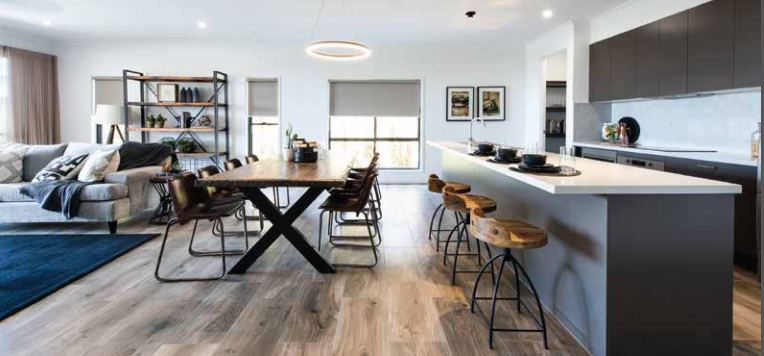
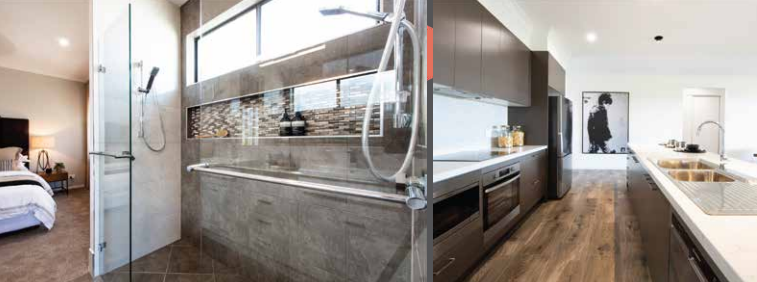
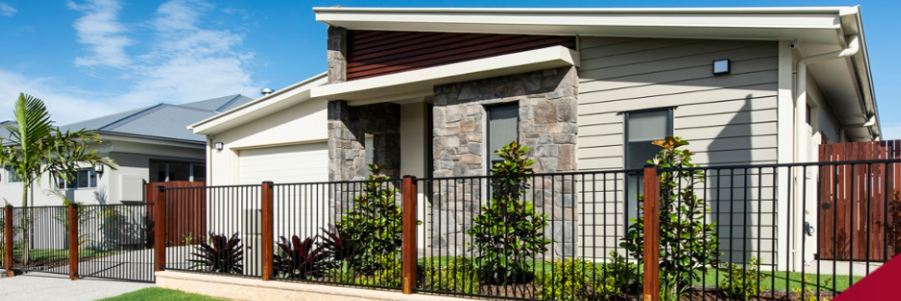
Orbit Homes
Chevron 32, Coastal façade 302m2
This is a good-sized family home, as you walk through the entry the master bedroom is on the right followed by the Media room. The kitchen cabinets are dark and contrast well with the white benchtop and splashback. We like the fact bedroom 2 has an ensuit but not a fan of the walk-in pantry because its open, it also has the fridge hidden in there as well. We did however like the free standing bathtub in the master bedroom.
4 Bedroom | 3 Bathroom | 2 Car garages

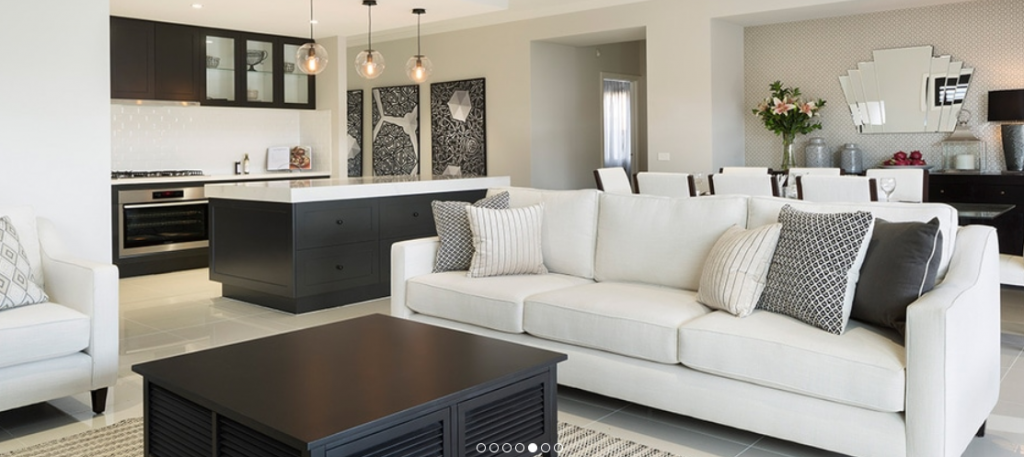
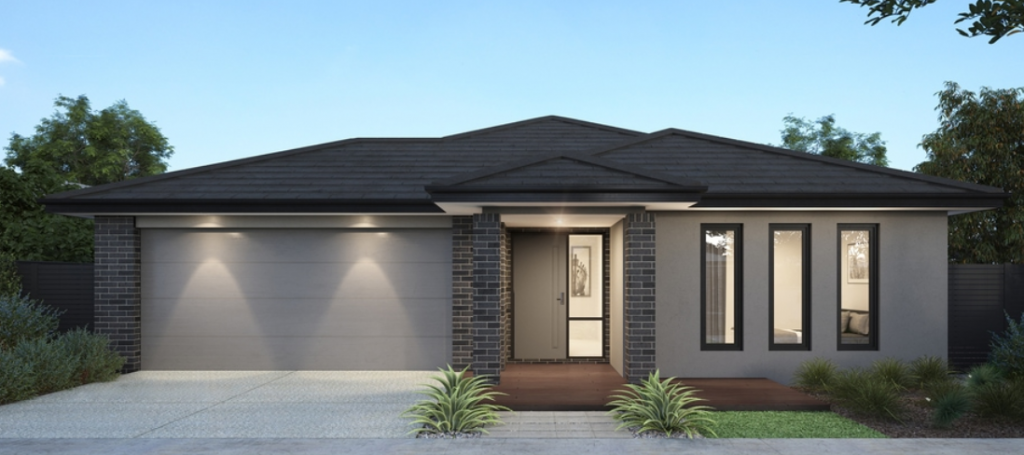
Sorrento 43 392m2
This is a large 2 story family home with an options of 15 different facades, our favourite is the Bridgehampton Façade. When walking into this house there is a full guest ensuit room on the right, followed by a media room. The family kitchen and meals areas have lots of natural light which makes this space very inviting. Upstairs all the bedroom are equipped with walk in robes. We like the size of the master bedroom.
5 Bedroom | 5 Bathroom | 2 Car garages
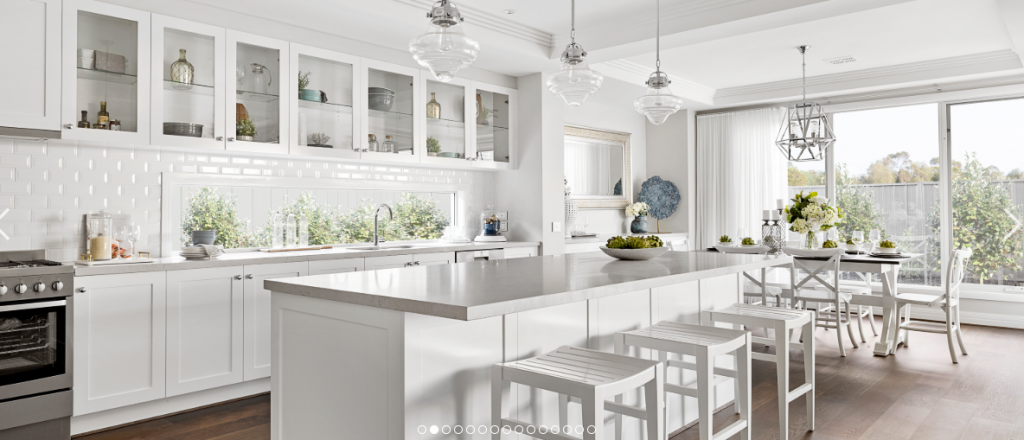
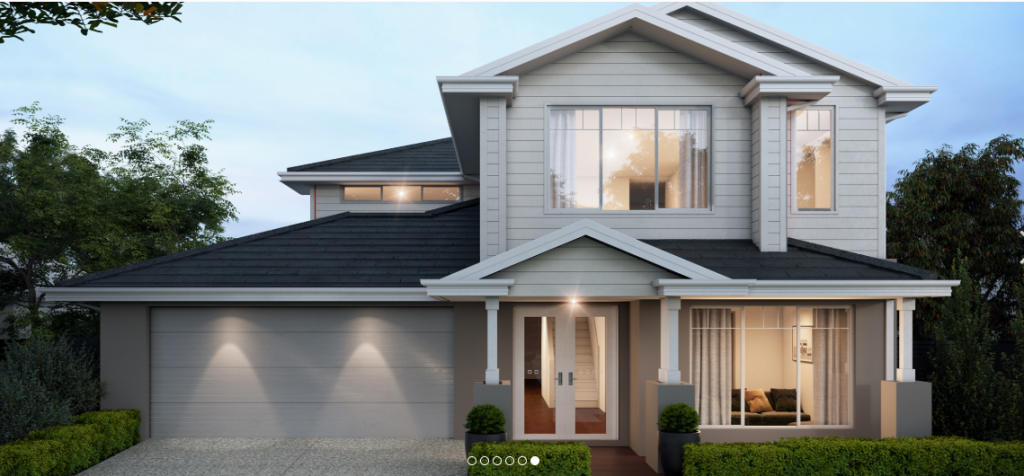
Integrale Homes
Laguna 216, Coastal façade
This home has been designed to fit onto a 10 meter wide block, We like, how from the front door you can see the back wall of the house. Unlike many of the other display homes this has a standard height ceiling with standard carpet and finishes. This is a realistic example of what your home will look like. The media room has narrow windows and an internal wall sliding door which are functional. We didn’t like how isolated bedroom 3 but overall this is a great entry level property.
4 Bedroom | 2 Bathroom | 2 Car garages
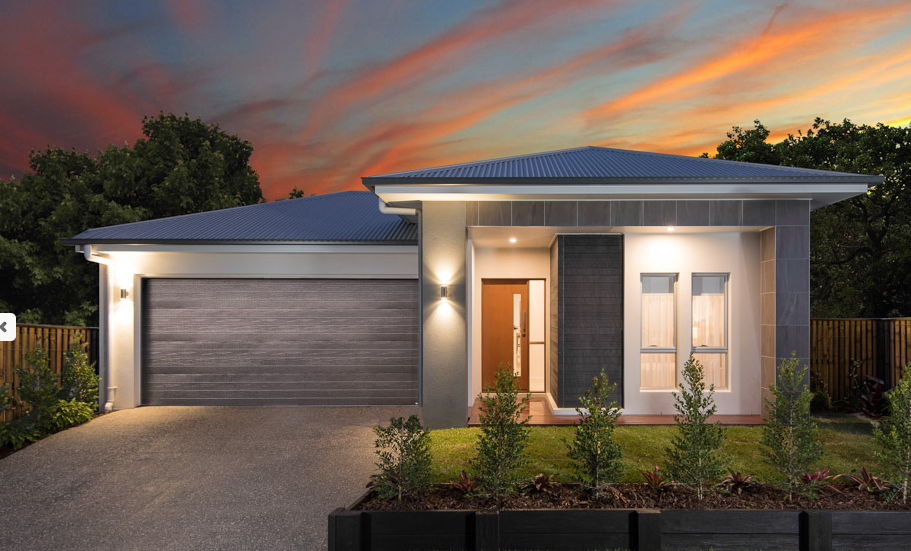

Burbank Homes
Phoenix, Metro façade 321m2
The entry to this house feels very spacious as it opens to the study, void to 2nd level and stairs. The key standout aspect for this home is the darker colour paint they used. Its been done well because the house doesn’t feel dark yet contrasts very well with the white ceilings. As you walk further into the house you are met with the family room and at the back of the house is the kitchen and meals area. I am not sure if it was cost saving or attempt to be unique but we felt the wall section in the middle of the kitchen didn’t work. We did however appreciate the doors in the walk in pantry. Master bedroom is spacious but this is expected from a house of this size, we liked the feature tile wall in the bathroom. The upstairs lounge and retreat felt like wasted space or afterthought. Overall good house but some key flaws with design.
4 Bedroom | 2.5 Bathroom | 2 Car garages
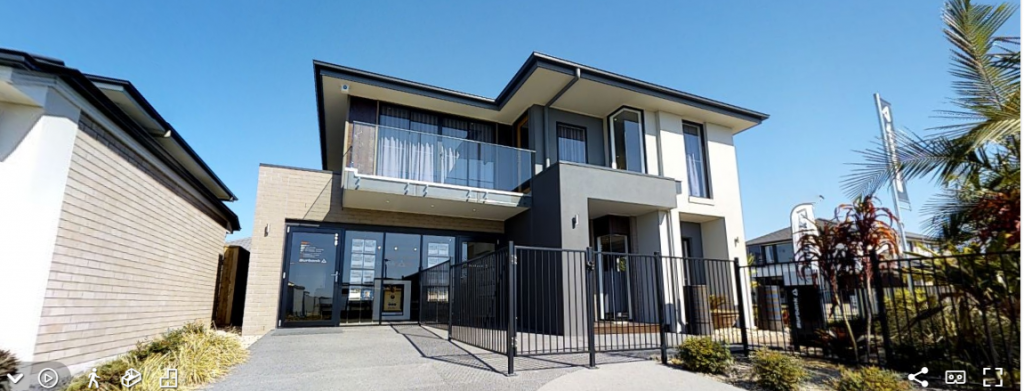
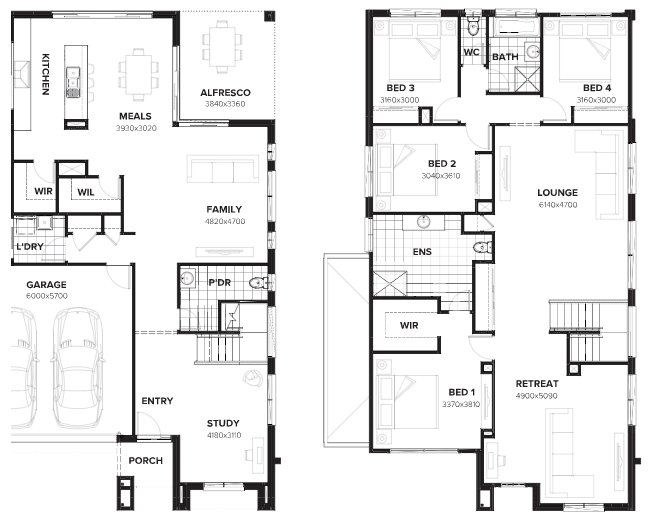
Ciera, Kingston façade 242m2
This property is a standard design, generally marketed to investors. There are many similarities between this house and the Integral homes display around the corner. The en suite is positioned at the front of the house with the 3 other bedrooms on the left of the house.
4 Bedroom | 2 Bathroom | 2 Car garages
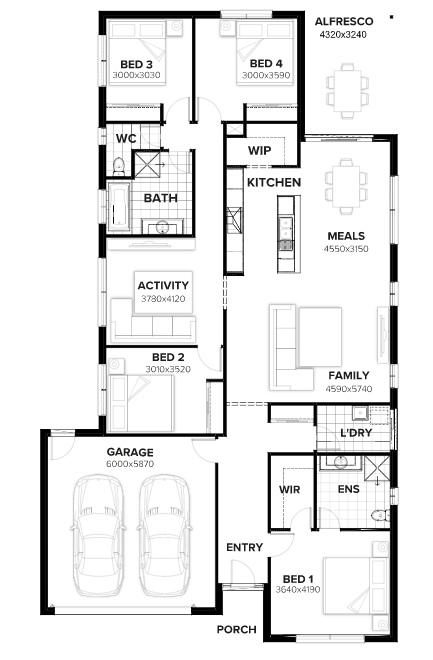
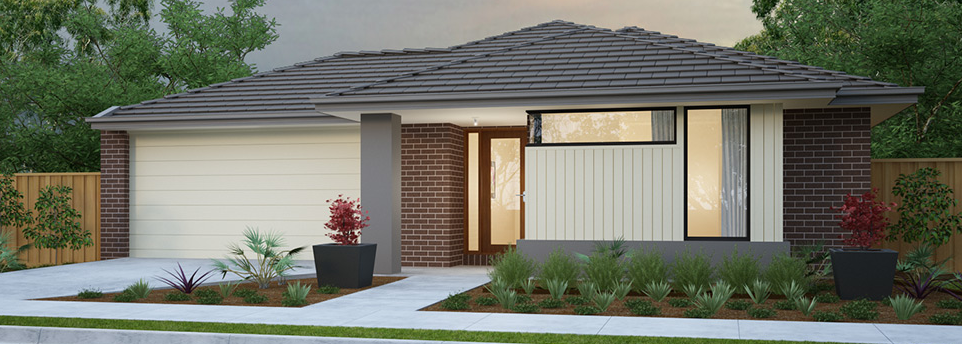
Stroud homes
Wildflower, Coast façade 234m2
Nice wide entry, we would have loved to see a wider door. There are 2 bedrooms at the front of the house and the master bedroom at the rear. Children’s retreat is a great use of common space between the 3 bedrooms. Not sure why there is a sliding door to the patio in bedroom 3. Kitchen and family are nice and open with enough space to fit a full size dining table. The best feature of this house is the master bedroom. There are dual showers and a large walk in pantry.
4 Bedroom | 2.5 Bathroom | 2 Car garages
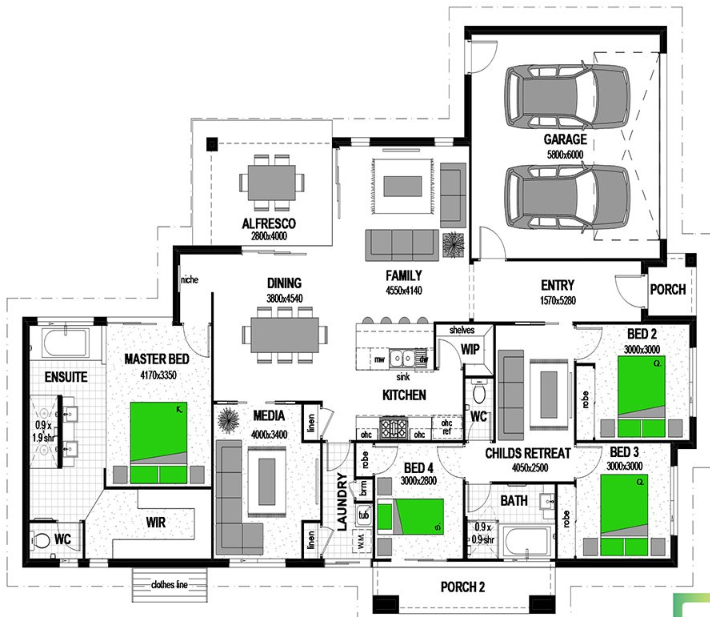
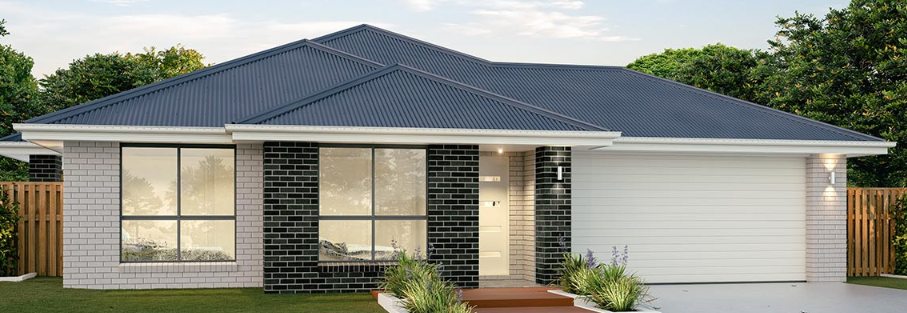
Oracle Platinum Homes
Beach 296m2
This home by Oracle Platinum has a striking street appeal. The vogue façade with the skillion roof helps it stand out even in a display village. As you walk into the front door the entry is relatively narrow with the master bedroom at the front. Once you get to the living area it opens very well into a spacious space. There is a degree of separation between the master bedroom and the other rooms. We aren’t sure why the bathroom for the other rooms is at the other end of the house.
4 Bedroom | 2.5 Bathroom | 2 Car garages
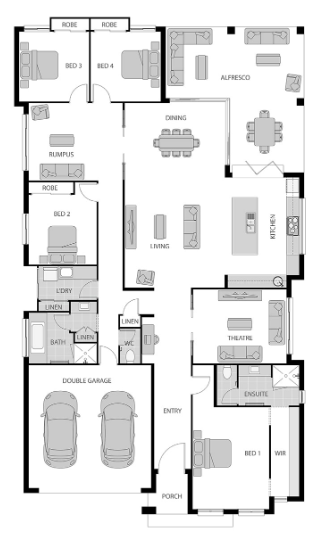
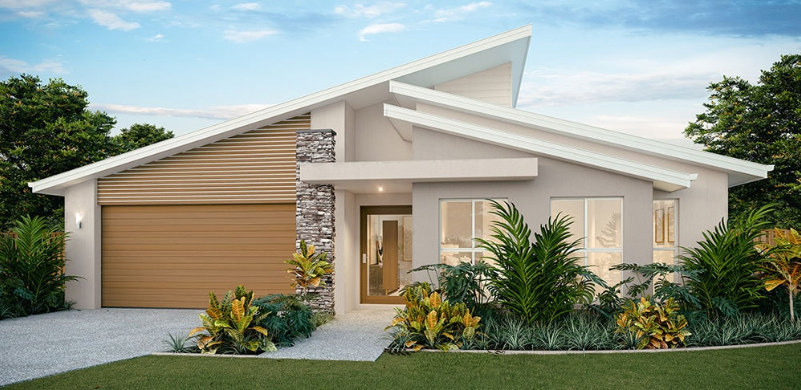
Montauk 317m2
This property has a Hampton style Façade which gives it great street appeal. It has a large outdoor living area which is perfect for QLD, great synergy between indoor-outdoor living. All the living and dining is downstairs, and bedrooms are upstairs. The entrance to the toilet downstairs is through the linen and storage cupboard which we felt was unusual.
4 Bedroom | 2.5 Bathroom | 2 Car garages
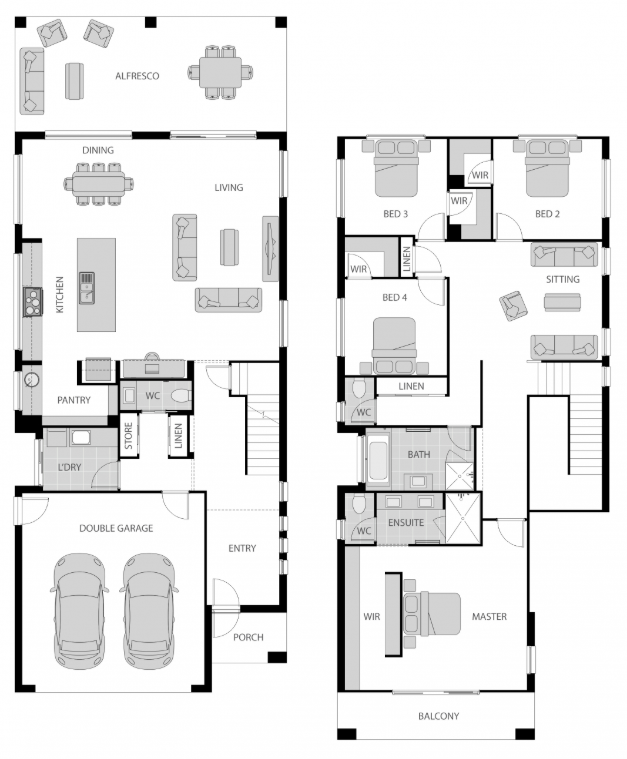
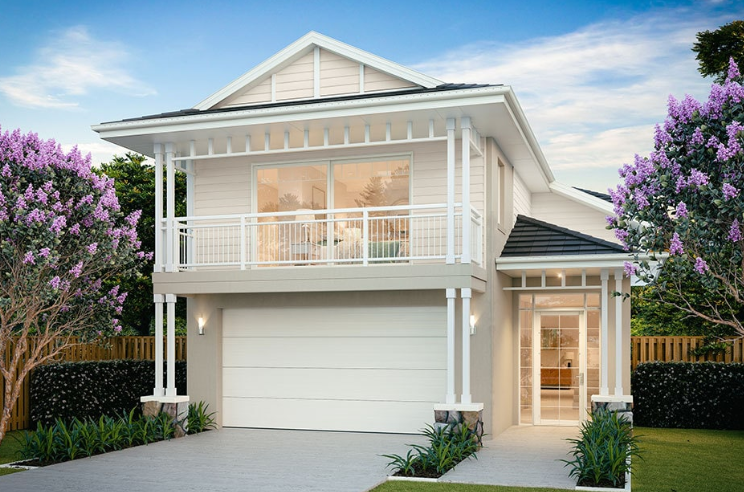
Pantha Homes
Carson 257m2
This house by Pantha homes is a great example of how to use your roof line to increase space and feel. When you walk into this house it has a feeling of grandeur, which is hard to get with a total area of only 265m2. How they have accomplished this is through having a higher ceiling height in the dining and family areas. The master bedroom is at the front of the house and is well equipped. We love the fact that the eve goes all the way across the front of the bedroom and moulds into the front porch.
4 Bedroom | 2.5 Bathroom | 2 Car garages
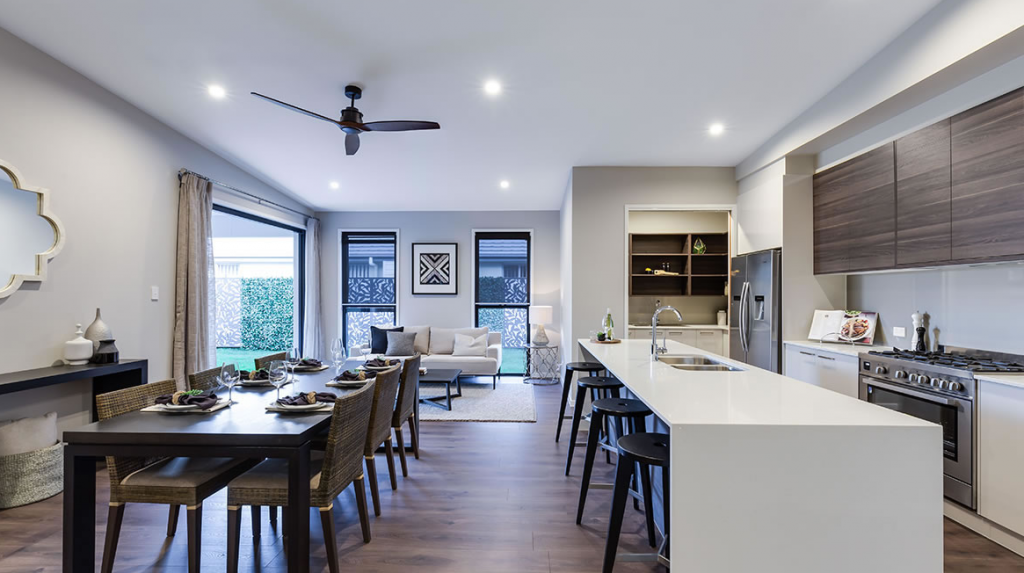

OJ Pippin
Edge 271m2
This is a spacious 4 bedroom home, designed to fit a 16 M plus frontage it provides great street appeal. As you walk into the family and lounge area, there is lots of natural light which along with the white cupboards and benchtop give the home a bright feel. From a design perspective the house is very functional and allows you to use the full floorspace.
4 Bedroom | 2 Bathroom | 2 Car garages
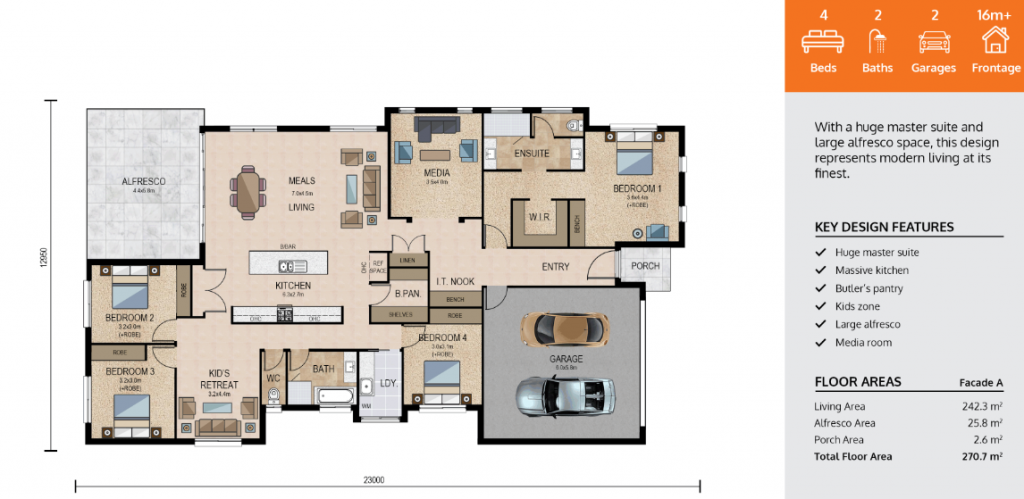
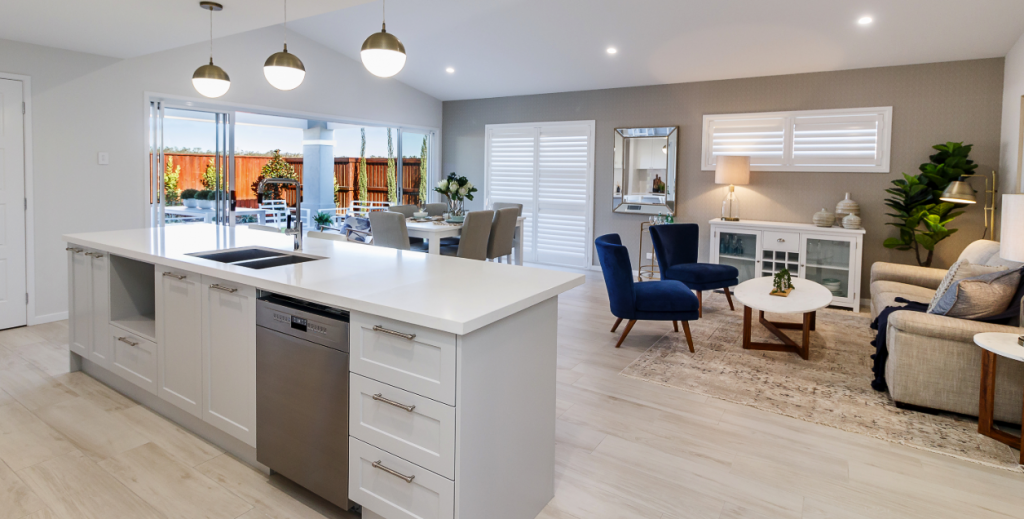
GJ Gardner
Newport 283m2
The Newport from GJ Gardner homes has a great contemporary design. We love the wood panelling on the roof but is always a concern how it will age… It kind of feels like your stepping back in time with the colour choice and vj walls but most of all the pastel wall paper. We didn’t like the fact you had to walk around the bedroom to get into the WIR in the master bedroom. This home is an acquired taste.
4 Bedroom | 3 Bathroom | 2 Car garages
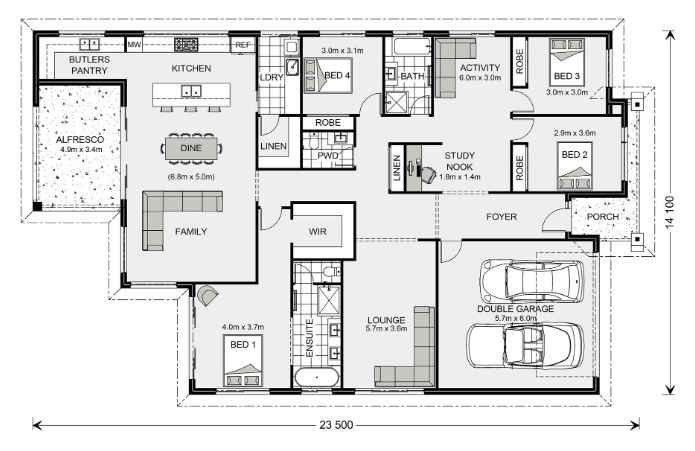
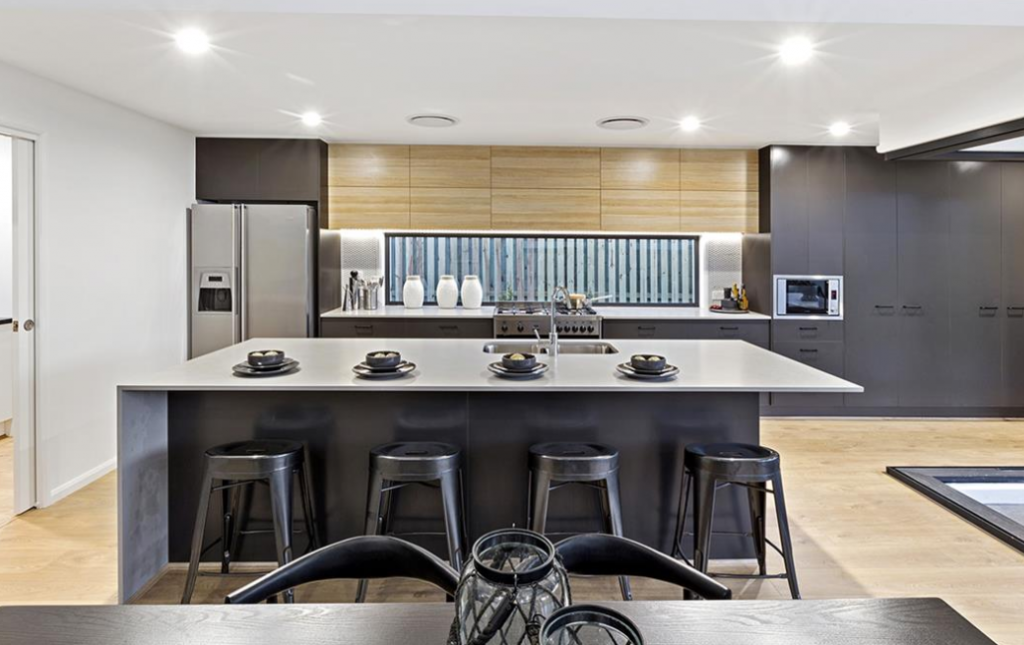
BOLD homes
Sophia M 22
This house is positioned as a smart single level design. We are not 100% sold on the façade on this house, the bedroom in the front of the house has large windows and seems to stick out towards the street. We don’t like the narrow corridor leading to the kitchen. We do however like the wall paper on the hallway. The most impactful design element for this home is the large floor to ceiling windows on the back of the house. This creates a great sense of space in this room. The problem we see with this is depending on which way you house faces there may be issue with too much light/heat getting into the house.
4 Bedroom | 2 Bathroom | 2 Car garages
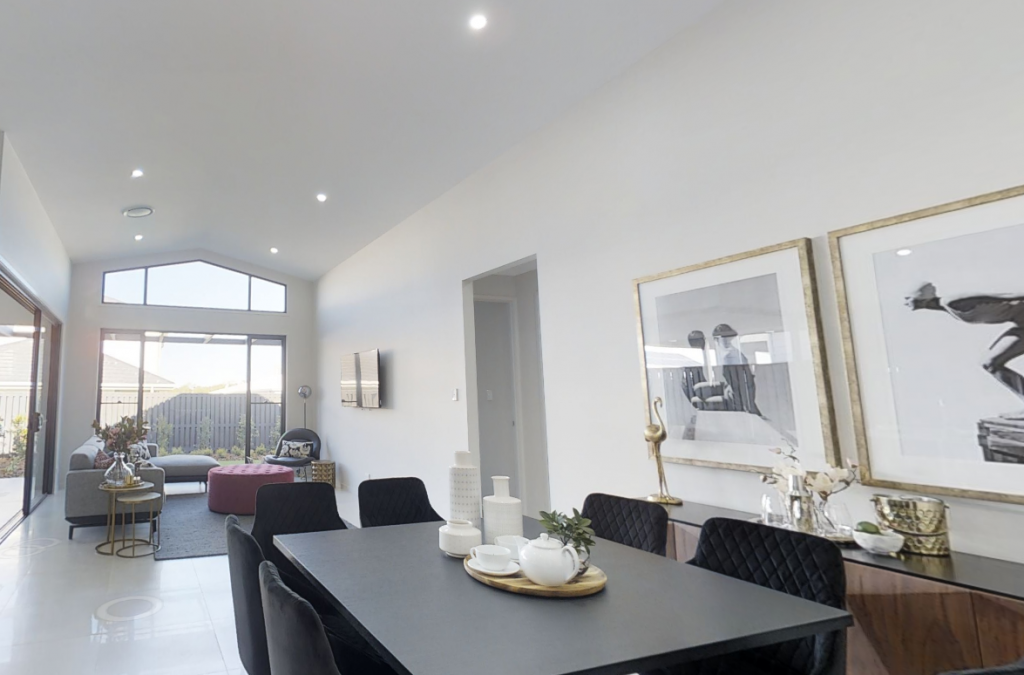

Athena 349m2
This is a large house for a single level at 349m2, it would be ideal for an acreage or block with over 20-meter frontage, which are hard to find in this market. The façade on this house is an acquired taste, we personally are not a huge fan of the large windows on the bedroom in the front. As you walk in the front door it feels a bit like you are in a maze getting to the lounge area. Once you get into the Kitchen and family room it opens into a beautiful area. We really like how the walk-in pantry is behind the kitchen even without the door all the stuff is hidden. We like the study nook, its very functional as kids do their homework you can be preparing dinner. We like the open feeling in the master bedroom however aren’t sure about the sliding door. Overall this house has positive and negative design elements.
4 Bedroom | 2 Bathroom | 2 Car garages
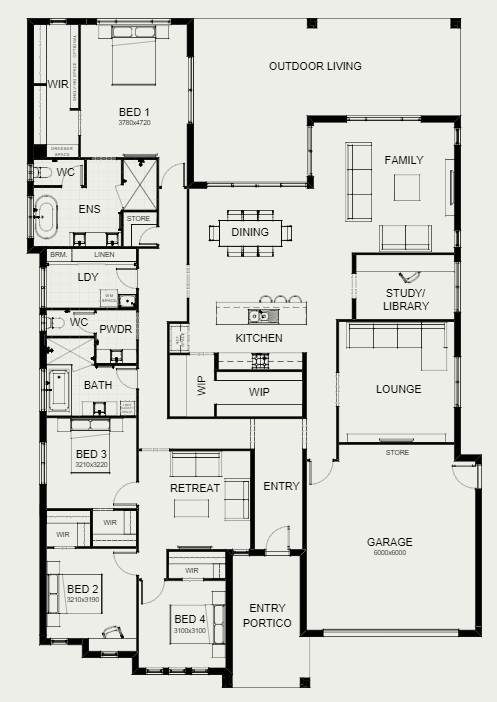


Coral Homes
Noosa 25 MKII 273m2
4 Bedroom | 2 Bathroom | 2 Car garages
This is a spacious house which would suit a large block or one with a minimum 16m frontage. We liked the study at the front of the house rather then a bedroom. It opens into a lounge space and flows through into the dining and family. What you may notice is that all Coral homes have the same layout for the kitchen dining family, media and outdoor living. The master bedroom seems to be the right size, but we are not sold on the toilet in the corner. Overall nice house but some areas of opportunity.

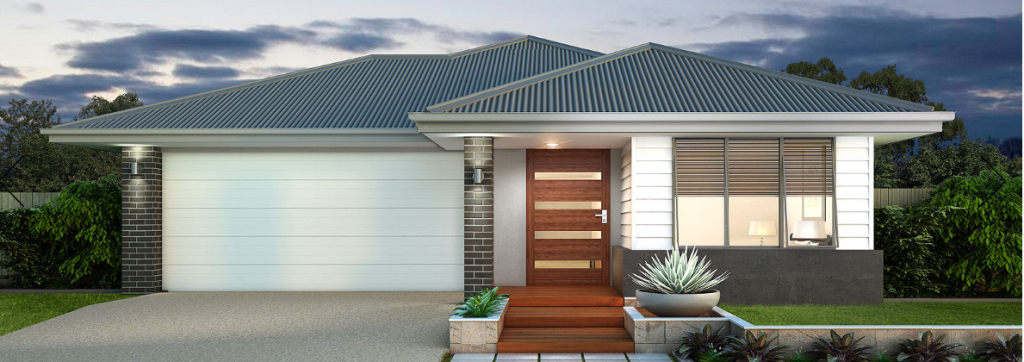
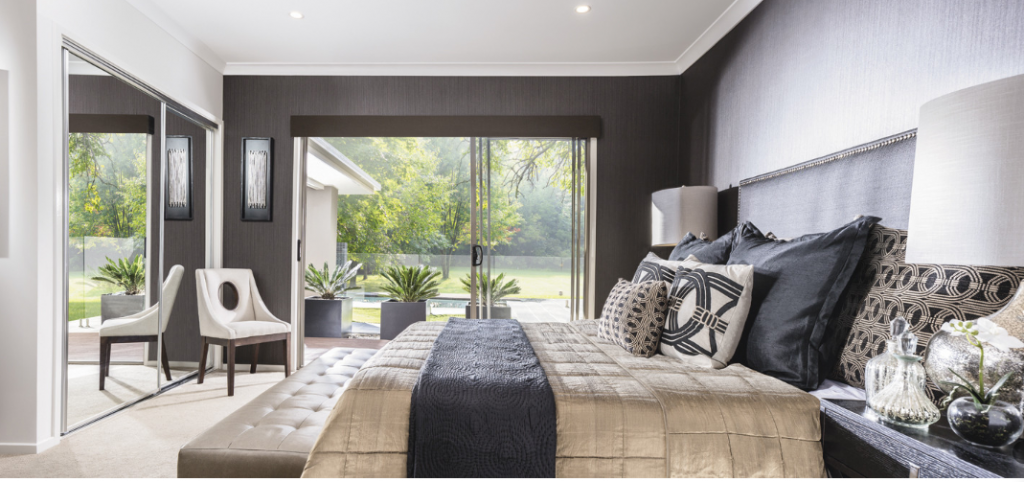
Milan 254m2
This house has been marketed as being an innovative use of space. As you walk into the house the corridor is nice and wide and the entry is offset slightly but gives clear view to the back of the house. The kitchen and family area feels nice and open. We liked the fact the pantry has a door and the kitchen is nice and clean. The wall separating the living and dining doesn’t make sense to us however might suit some people.
4 Bedroom | 2 Bathroom | 2 Car garages
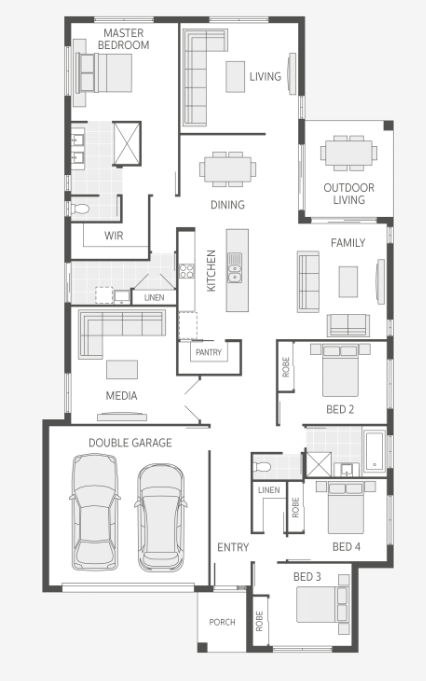

Lisbon 31, East Hamptons façade
This property is a mid sized low set family home with the Hampton façade it has a great street appeal. Walking up to the front door there is a nice big porches area, but it seems kind of bland. As you walk through the house it has a sense of space, however it feels like space for the sake of space rather then with purpose. We like the fact that the pantry has an internal door and the cupboards are keeping in the Hampton style. We love the vj feature wall in the master bedroom which is a great touch however this home may be lacking some style.
4 Bedroom | 2 Bathroom | 2 Car garages

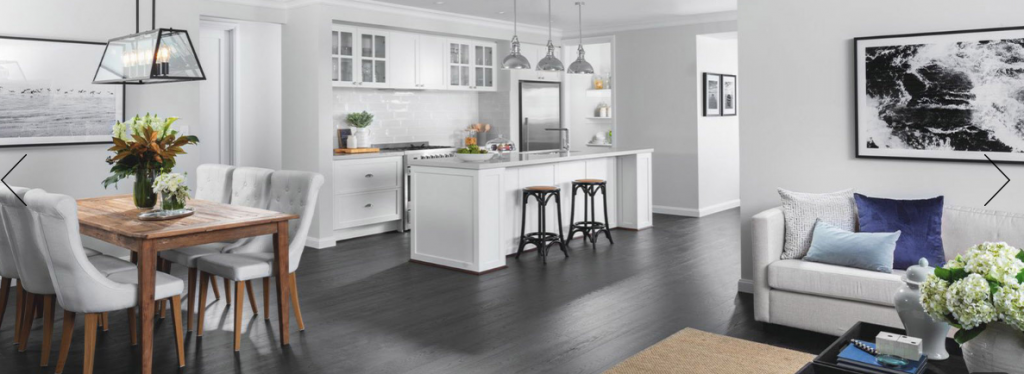
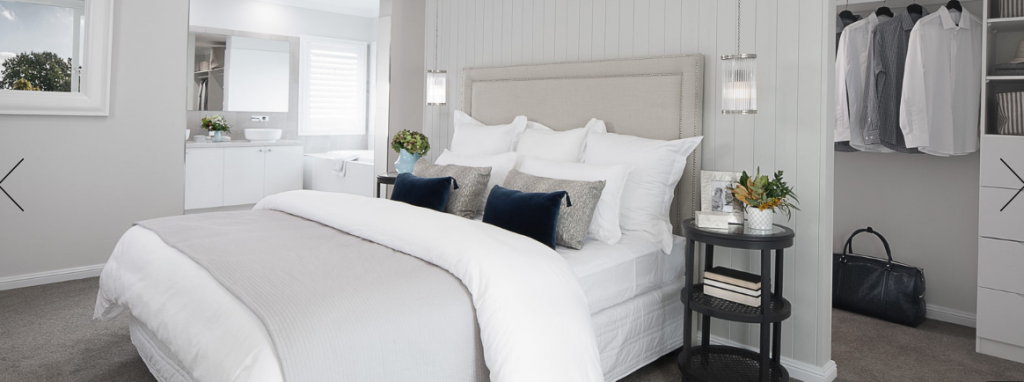
Looking to Build?
There are countless variables involved with the construction of your new home. At Buildi, we’re dedicated to making it all come together with ease! Our free consultation is the start of your journey towards a hassle free build. Contact us today to find out more!

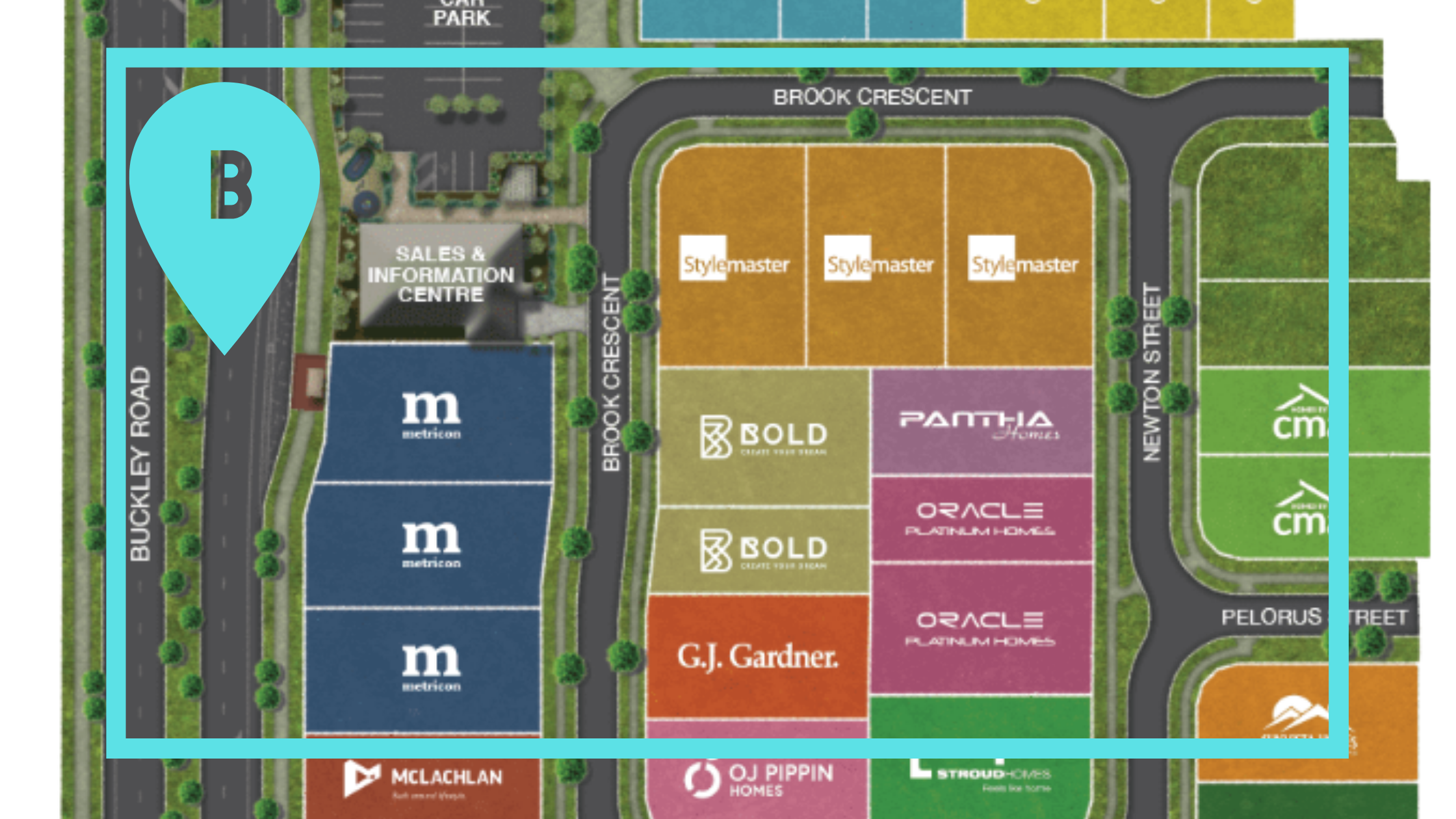
0 Comments