If you’re planning to build a new home, you’ll be looking at a lot of floor plans. These are basic detailed layouts that give you a bird’s eye view of a house and the details of the design and features. With this sketch, you’ll get an idea of the measurements and features of the home. While they may seem a little overwhelming at first, the floor plans you find online are designed to be read by people who aren’t architects. Floor plans are fairly easy to read once you know the basics, so let’s run through all the architectural floor plan symbols you’re likely to come across when looking at floor plans.

Table of Contents
Wondering whether you need an architect? Check out our guide here to find out more about draftsmen, building designers and architects! It could end up saving you a bundle!
What are the key elements of a floor plan?
In this section, we’re going to run through the most common floor plan symbols you’ll come across when looking at design layouts. Different builders will have slight differences in how their layouts are drawn, but in most instances, the below information can be easily translated. Remember, builders want you to be able to understand their layouts (especially if they’re trying to attract your business) so they’ll go out of their way to make all layouts accessible.
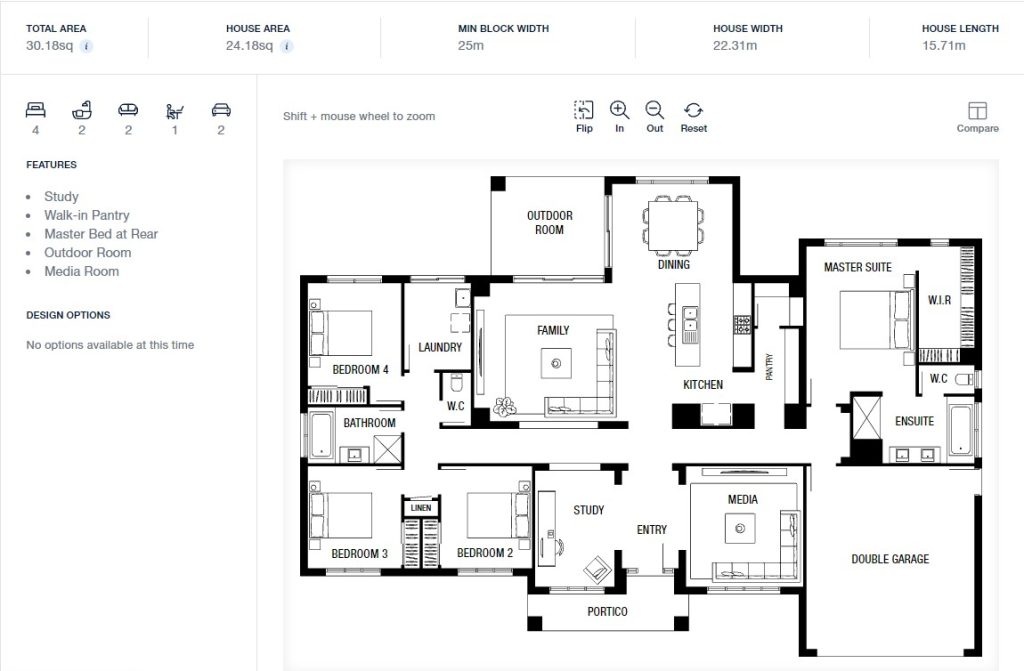
Quick Tip: Changes are much easier and cheaper to make on paper than once construction has begun. If you want to customise or make adjustments to your house design, the floor plan is the place to do it!
Wall symbols
Wall symbols will usually be indicated by two parallel lines. Though not universal, in most floorplans thicker lines represent exterior walls while interior walls are thinner. Some layouts will also reveal structural elements, such as the material used to build the wall. This could include, among other materials, concrete, timber, steel, and finishing materials like plywood, metal, tile and others.
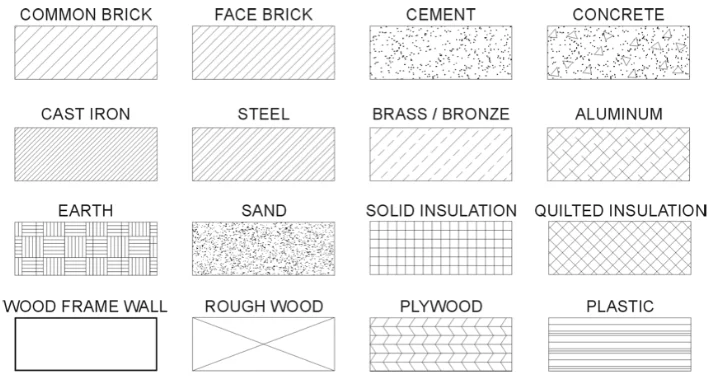
Doors and window symbols
Door symbols don’t just indicate where the door is located but also which way it will open (inward, outward or sliding). For a regular door, the opening span will be shown on the plan through a curved line. Double doors will show two curved lines to indicate which direction each door opens. Sliding doors of straight line slip inside another.
Window floor plan symbols will help show not only the location of your window but also the type of window. These include casement windows, sliding glass windows (often shown with three parallel lines), and others.
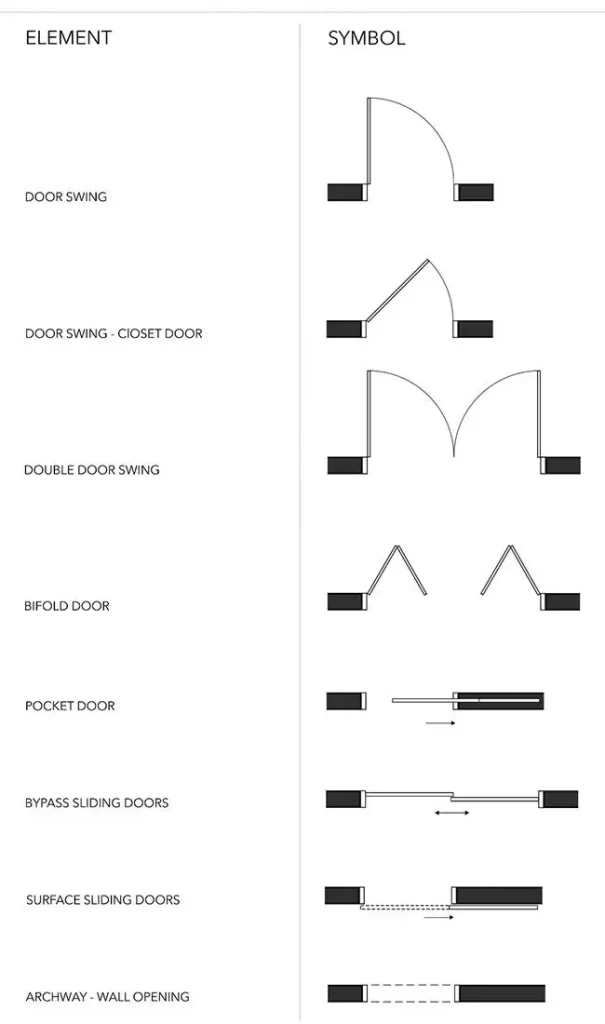
Bathroom floor plan symbols
The bathroom has a lot of permanent features (or at the very least, features that are expensive to move once installed) so you must make placement decisions during the design stage. There are floor plan symbols for toilets, showers, bathtubs, sinks, double sinks, and other fixtures. There may also be plumbing symbols, indicating where certain pipes will be.
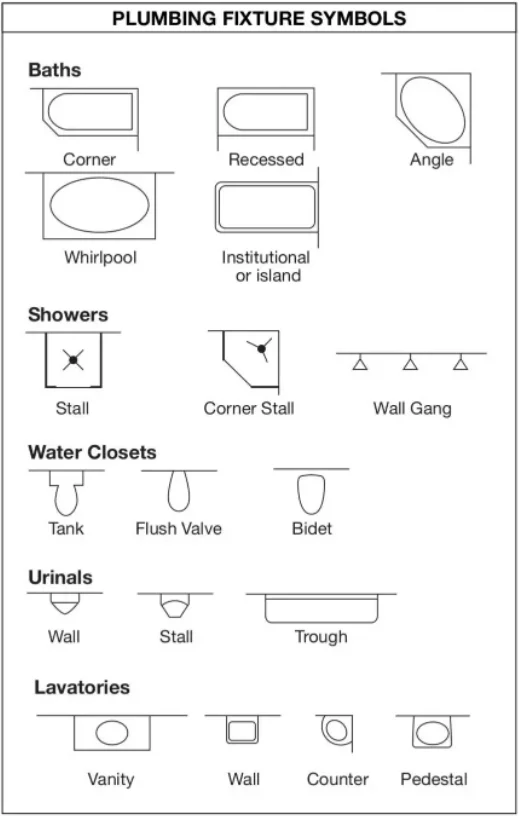
Kitchen floor plan symbols
Your kitchen has various components that will be represented on your floorplan including appliance symbols (ovens, stove tops, dishwashers, etc), benches, storage space and cabinetry.

Stair symbols
If you’re building a multi-storey home or even a house that has stairs up to a veranda, you’re plan will feature stair symbols. Beyond the placement of your stairs, the symbol will indicate which direction the stairs rise, how long they are, the type of stairs (spiral stairs for example) and more.

Furniture & fixture symbols
Furniture won’t always be included in floor plans (especially in promotional material), but furniture floor plan symbols can help give an idea of where furniture could be arranged. Think of it a bit like a display home: the furniture arrangement is just
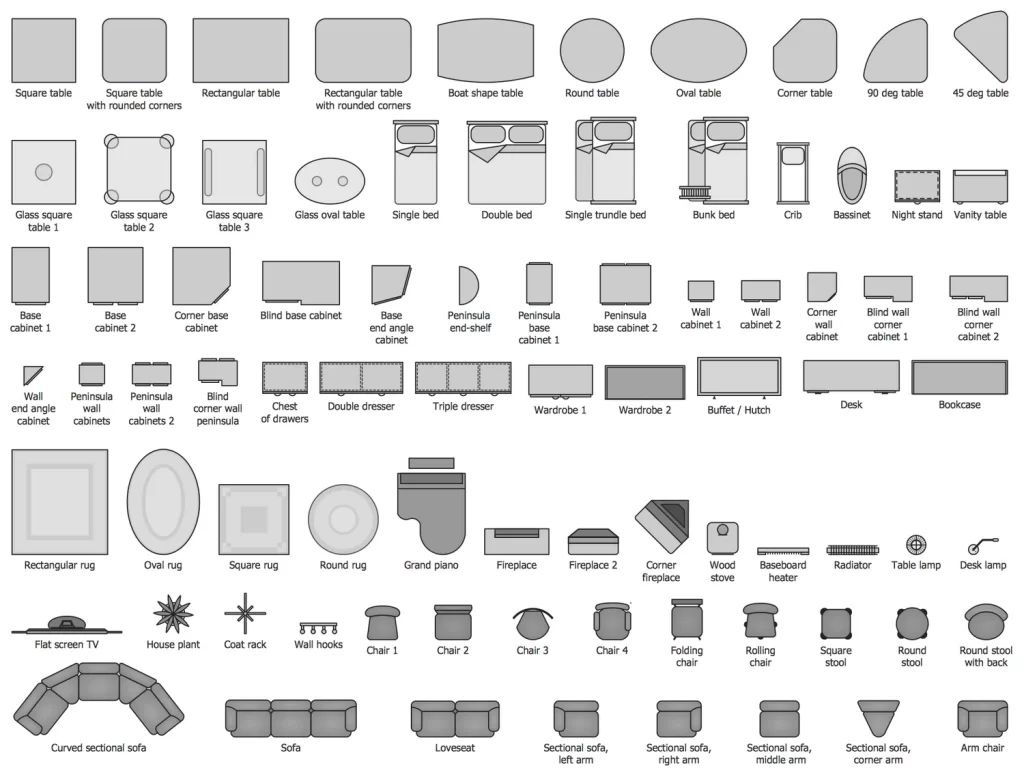
Electrical & lighting symbols
Power sockets may not sound like the most exciting part of your house, but their placement is something that will make or break how useful they are. The same applies to features such as light fixtures, smoke alarms, TV ariel points and fans.
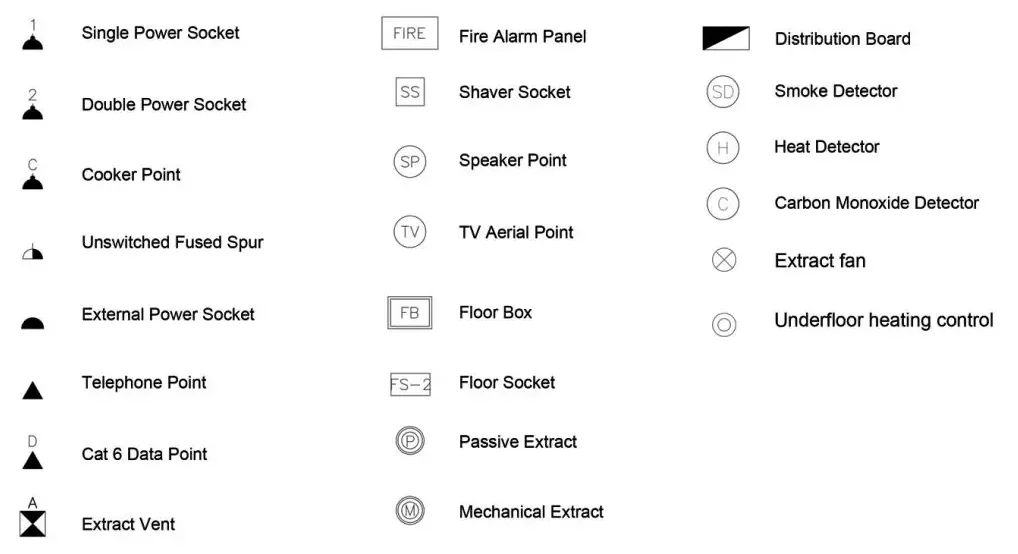
Scale and compass symbols
Architectural drawings will feature a compass to indicate the orientation of your home. The orientation of your home is not only useful for navigating your floor plan, it helps gauge how your home design will align with the sun’s path. This is vital information when determining the thermal comfort your home will have.

Floorplans will also feature a scale to help the reader understand the size of everything they’re looking at. These are usually in the corner or somewhere prominent and hard to miss. Here’s an example of what to expect.

Common house plan abbreviations
Along with floor plan symbols, you’re likely to find some abbreviations. Designers often use these to help define various elements of the plan without crowding the page. If you’re unsure what an abbreviation means, you’re designer should be more than happy to go through it with you. Below are the standard floor plan abbreviations you’re likely to come across:
| Abbreviation | Meaning |
| AB | Air Brick |
| AL | Aluminium |
| AP | Acoustic Plaster |
| ASPH | Asphalt |
| AT | Acoustic Tile |
| B | Basin |
| BAL | Balustrades |
| BC | Bookcase |
| BHD | Bulkhead |
| B/I | Built-in |
| BK | Brick |
| BV | Brick Veneer |
| BWK | Brickwork |
| C | Cooker |
| CAB | Cabinet |
| CBD/CPD | Cupboard |
| CD | Clothes Dryer |
| CF | Concrete Floor |
| COL | Column |
| CORR | Corrugated |
| CR | Cement Render |
| CT | Ceramic Tile |
| CW | Cavity Wall |
| D | Door |
| DG | Double Glazing |
| DH | Double Hung (Windows) |
| DP | Downpipe |
| DPC/DPM | Damp proof course/Damp proof membrane |
| DW | Dishwasher |
| FA | Floor Area |
| FB | Face Brick |
| FCL | Finished Ceiling Level |
| FFL | Finished Floor Level |
| FL | Floor Level |
| FW | Floor Waste |
| GM | Gas Metre |
| GPO | General Purpose Outlet (powerpoint) |
| HTR | Heater |
| HW | Hot Water Unit |
| INSUL | Insulation |
| KIT | Kitchen |
| LIN | Linen Cupboard |
| LINO | Linoleum |
| LVR | Louvres |
| M | Meter |
| MSB | Master Switch Board |
| O | Oven |
| PBD | Plasterboard |
| R / REFRIG | Refrigerator |
| RL | Reduced Level |
| RS | Roller Shutter |
| RWH | Rainwater Head |
| RWP | Rainwater Pipe |
| RWT | Rainwater Tank |
| SD | Sewer Drain |
| SD | Sliding Door |
| SHR/SH | Shower |
| SS | Stainless Steel |
| TC | Terra Cotta |
| TEL | Telephone |
| TRZO | Terrazzo |
| TV | Television |
| U/G | Underground |
| U/S | Underside |
| V | Vinyl |
| VENT | Ventilator |
| VP | Vent Pipe |
| W | Basic Window number |
| WB | Weatherboard |
| WH | Water Heater |
| WC | Water Closet |
| WM | Washing Machine |
| WR | Wardrobe |

Looking to build a new home? Buildi is here to help.
Looking for help with finding the best builder to bring your floor plan to life? Have you decided to build your home and now are feeling bowled over by all that’s ahead of you? Buildi can help! We’re client advocates who are here to guide you through the building process and give you power in negotiations. From pitching your proposal to our panels of trusted builders to attending meetings with you, our building brokers will be with you to help make your dream home a reality.

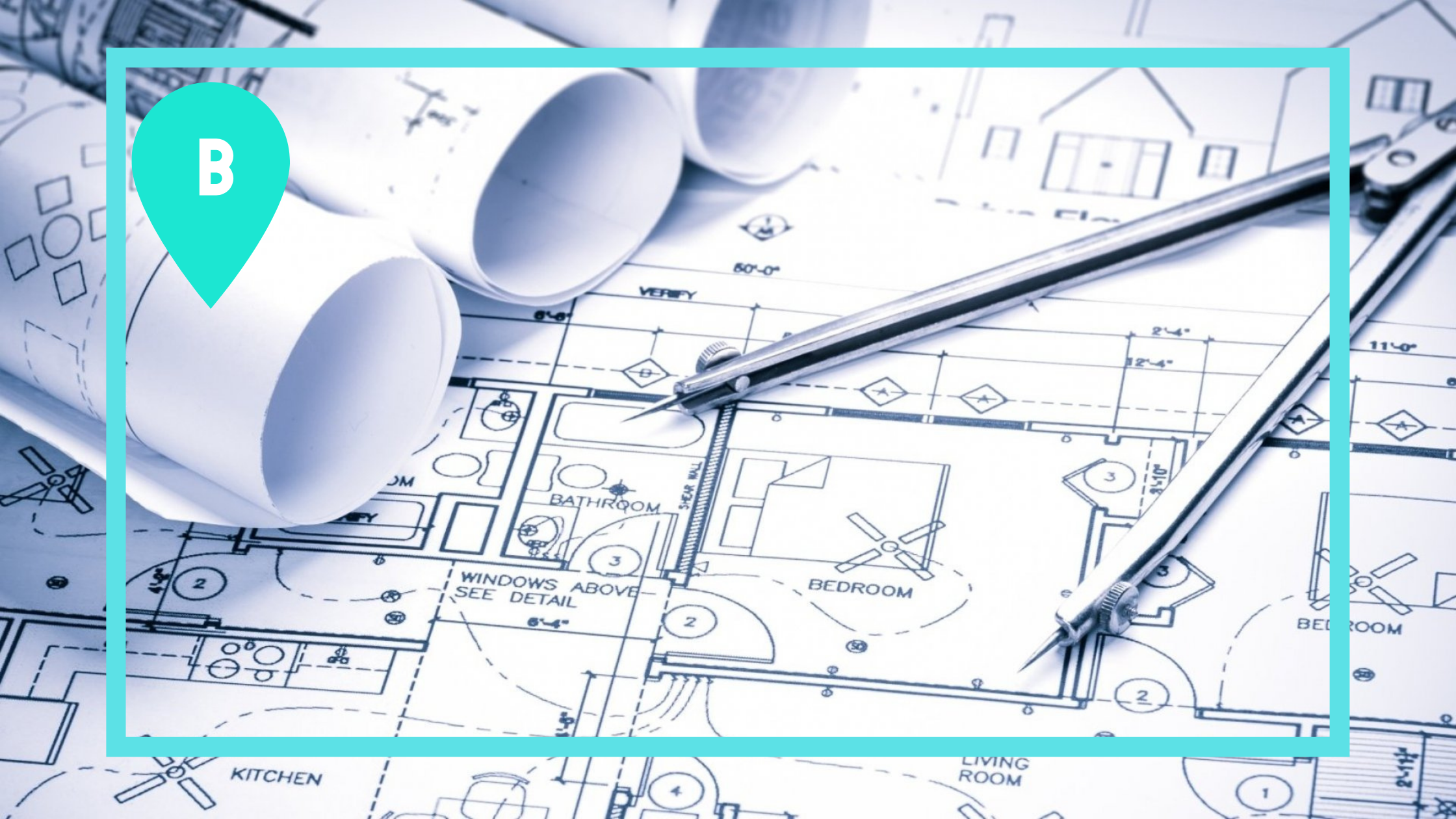
0 Comments