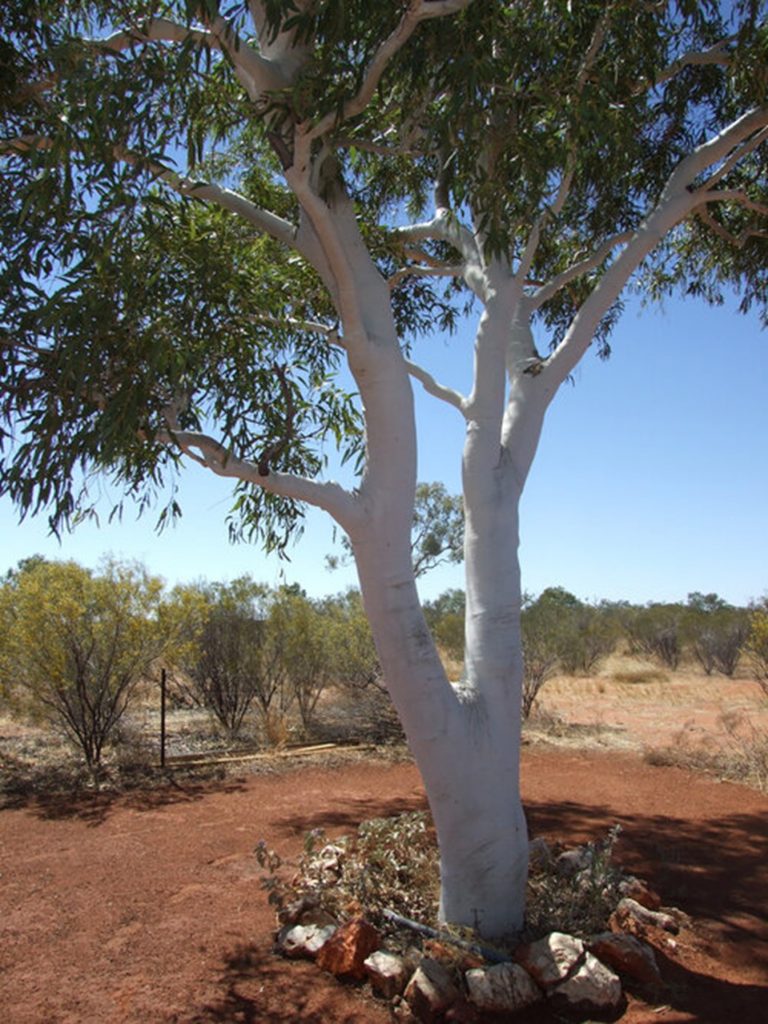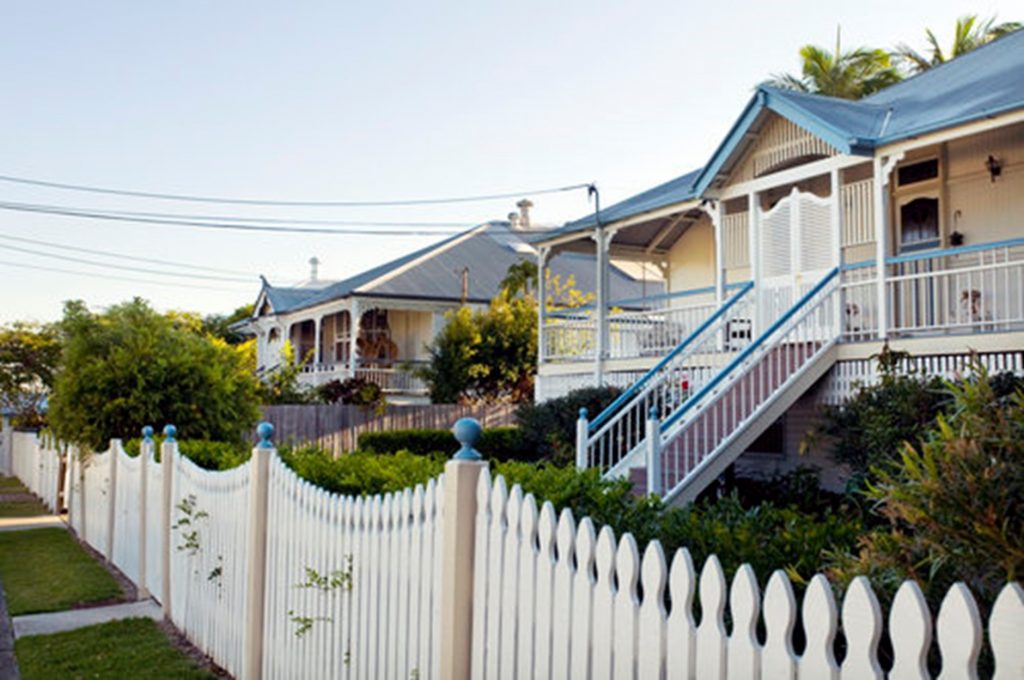With such easy access to information via Council websites and other “proptech” companies, it is now very easy to identify issues associated with a property to lower your risk before you purchase it. From a town planning point of view, the smallest issue can significantly impact your build and the associated cost.
We have teamed up with Alex from STP, to discuss the 5 important things to look at before purchasing a property.
We’ll explore it from a town planning perspective and go over how it could impact upon your new build or extension.
1. SEWERS & INFRASTRUCTURE
The location of infrastructure can be a serious problem when looking into a site. Depending on who owns the infrastructure (eg. Local Council or another utility provider), it could have an easement over it that you’re not allowed to build within, or you are allowed to build over it but not without additional costs and engineering.
The most common issue we see at Steffan Town Planning, is people not being able to have that dream backyard pool because there is a sewer line running straight through the middle of the yard!

Always make sure the property is actually serviceable. A typical ‘splitter’ lot isn’t always connected to all of the services required for a new build (e.g. sewer, water, power, etc.).
Building on a site that has infrastructure is not impossible however its best to consult with experts prior to getting into contract.
Most sites that have infrastructure will be discounted but more importantly, it will reduce the marketability of the property because many people will put this into a too hard basket!
With the correct level of engineering and an experienced builder this may even give you a competitive advantage. With the right expert advice, you may get a discount on the block which balances out the cost to build and keeps the cost of the total project below market value creating instant equity!
How to de-risk yourself:
- The easiest way to find the location of services on the property, is to do a free property search on Dial Before You Dig: https://1100.com.au/.
2. BUSHFIRES
The risk of bushfire hazard on a property is becoming more and more severe. Depending on what overlay the property is within, it could mean making some significant changes to your build. Bushfire risk is not necessarily a key planning issue, but it will have a major impact on what you’re trying to achieve.
An example would be if you wanted to build a cottage-style timber dwelling along a ridge-line with beautiful views. Once you’ve obtained advice from a bushfire consultant, you may find that your timber cottage needs to be re-designed to be more like a concrete bunker!

What is a BAL (Bushfire Attack Level)?
BAL is the unit used to measure the severity of a building’s potential for exposure to bushfire risks.
The BAL standards are a product of the Black Saturday bushfire. Post inquisition, it was highlighted that the many of the homes that perished could have been protected, had they taken some precautionary measures when building.
There are 2 possible ways you can look at the BAL reporting. Is it a burden and unnecessary cost? Or is it a vehicle to protect one of your biggest assets?
Key things to look at is proximity to trees. We (Nelvin – Buildi) find that generally most BAL ratings are between BAL12.5 – BAL29 however if you are looking at building on the ridge, it would be either BAL- 40 or BAL-FL (flame zone). This would add between $30,000 – $60,000 to your project in assurance to prevent fire damage
How to de-risk yourself
- Search for the property on the State Planning Policy Mapping system and turn on the bushfire hazard overlays.
- Additionally, check your local council interactive mapping for the same bushfire hazard overlays. If your property is affected.
- We would recommend calling a bushfire consultant prior to putting pen to paper.
3. FLOODING
The effects of flooding can have an obvious impact building a new house or extending an existing one. Depending on what kind of flood event affects a property, it can have a drastic influence on what you’re allowed to do.
A great example is an overland path flow, which can have different meanings from property to property.

It could mean there is a trickle of water that runs over the site once every 100 years. Or it could mean a wall of water will be going through the site every 20 years. Whereas a flood event from the Brisbane River may be low-velocity but could submerge a property in 2m flood waters once every 100 years.
Depending on the flood event type, there will likely be an impact on how you build on the block.
As an example, Buildi helped a client undertake a major renovation in Coorparoo and the front 25% of that property had an overland flow. The first step of this project was to engage an expert and get an overland flow report This document provided us with a great level of clarity, especially on how the water moved over the site. Armed with this information, we engaged building engineers who were able to advise on how to construct without changing or stopping the flow of water.
It’s always best to understand your position before buying a property
The above clients had been living in their home for many years and didn’t do the search at the time of purchase. If you are looking at doing any work on a prospective purchase, it makes sense to complete a thorough due diligence prior to sale.
How to de-risk yourself:
- Most Council websites will have flood mapping and flood reporting. We recommend doing a simple Google search with your local council the words ‘flood report’ after. For example, Brisbane City Council have ‘FloodWise Property Reports’ and Moreton Bay Regional Council have ‘Flood Check Property Reports’. This will allow you to gain an overview of how flooding might affect your property, so you can make plans accordingly.
4. BIODIVERSITY/SIGNIFICANT VEGETATION

Picture this.. You’ve just purchased a property because of a beautiful gum tree in the backyard, only to discover you must build 30m away from the tree due to a Vegetation Protection Order or Significant Landscape/Biodiversity overlay. This has left you with a tiny strip to build your dream home!
At Steffan Town Planning, we see this happen more often than you would think!
Significant vegetation and biodiversity overlays can have a huge impact on where and what you’re allowed to build. Whether it’s a single tree, or a group of trees – any vegetation is worth investigating to see what level of protection it might have.
Having trees in and around your home can make it feel like you are at one with nature, however from a build perspective, they have a material impact on how expensive it will be to build.
The key problem is that trees soak up the water in your soil. This means that the movement in the soil will be greater and as a result your house will require extra assurance to prevent cracks in slabs etc.
We find with tree influence, you will have to use slab piers, which can add thousands.
How to de-risk yourself:
- Have a look at the local council interactive mapping to see if any biodiversity or environmental overlays affect the property.
- If they do, it might be worth calling a town planner to discuss further.
- Further, you could search your property on the state government mapping and see if it is affected by any state biodiversity interests.
- It is always worth a quick call to your Council to check for other overlays that may not show up on the mapping system. (For example, Brisbane City Council have ‘NALL’ mapping that isn’t publicly available).
5. HERITAGE/CHARACTER
Mainly affecting older suburbs (e.g. pre-WW2), a character or heritage overlay might mean that the new build, or extension will need to reflect traditional character and incorporate certain design features. It could also mean that certain features of an existing house will need to be fully retained or restored.
For example, you may need to build a ‘timber and tin’ (Queenslander) style dwelling that incorporates a lightweight balcony overlooking the street. That means, the character overlay could stop you from building your dream modern home, with a flat concrete style roof. It’s very important to take these kinds of overlays into consideration.

Most homes that were built in the pre WW2 era had certain elements (labor in this time was cheap). In this environment, an expert will ask for a premium to create a home that has the same character. The second aspect to consider is that your home will be dictated by what the character overlay outlines rather than what you may want to build.
As always it best to understand this and the impact early in your purchase journey.
How to de-risk yourself:
- Take a look at the properties near your prospective purchase.
- If there seems to be a lot of older style houses, we highly recommend you engage a private town planning consultant as there is a wide range of exemptions and issues.
Bottom of Form
This article was created in collaboration with our friends over at Steffan Town Planning




0 Comments