Clarendon homes:
Since inception in 1978 Peter Campbell has worked on a simple principle of delivering a good home. He has been quoted as saying “we’re passionate about what we do, we know its worth all the effort to see the smiles on your face when we hand over the keys to your new Clarendon home”. In recent years they have launched the ‘Replacing Your Place’ this is a knock down and rebuild solution. Clarendon Homes is among the Big 5 builders in Brisbane. Their head office is based in Loganholme. This is our review of Clarendon Homes.
We completed a mystery shop of the Clarendon display village in Rochdale. Here’s what we found:
Top 5 things we like about Clarendon Homes
- ✅They have extensive experience. Clarendon homes have been building houses for over 40 years. The business was started by Peter Campbell in 1978.
- ✅Family owned business. Well Peter Campbell ended up selling off the business in 2004 then repurchasing it in 2012. So, Clarendon homes has gone full circle and now is family owned again.
- ✅With over 10 different sites across Brisbane there are many display homes. With display homes all the way from Caloundra to Coomera. There are plenty of homes to look through
- ✅Large range of plans to suit most families. On the main page of their website there are over 100 home designs to choose from
- ✅They are ranked 1 on Product review.com.au. Clarendon homes has over 397 reviews and are ranked at 4.7
The Top 5 things we don’t like
- ⛔️The inclusions are confusing – there are 3 main levels of inclusions, the sales agents provide nice glossy brochures however it is confusing to understand what you are getting.
- ⛔️Display homes are misleading– When we asked the sales agent. “What are some of the items in the display home, which were not included”. We were surprised at how long this list was. Things like driveway, curtain, landscaping floorcoverings and air-conditioning were not included in the price.
- ⛔️A typical build takes up to 12 months. Highlighted below is a time sequence for an actual client who built a house in Brisbane with Clarendon homes.
- ⛔️The build progress is segmented and as a result there are inconsistent service levels. We looked at reviews and the common issue was that of the 3 segments most people were happy with 1 or 2.
- ⛔️The tender/contract process is confusing; this has to do with the complexity of the inclusions and clarity on what you are getting for your dollar.
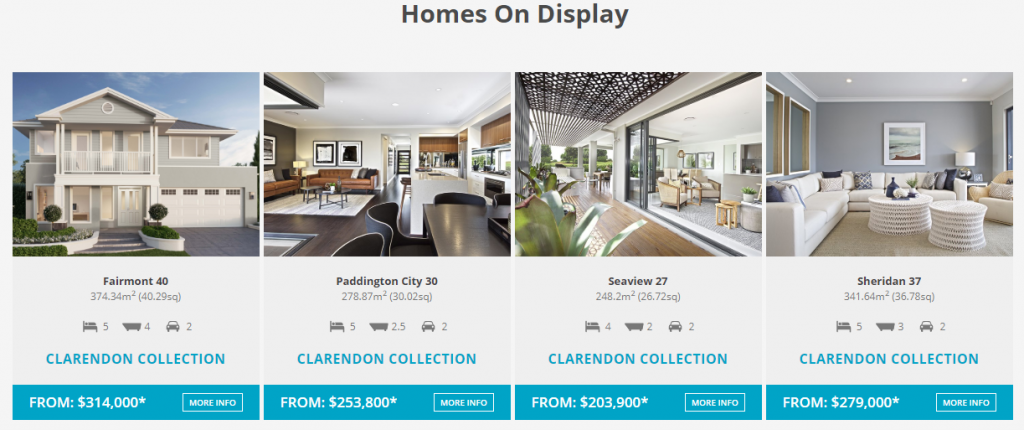
Rochdale Display Villages
The display village salesperson was welcoming, they asked some probing question around what we are looking for then let us walk through the 4 homes on display.
Its important to note that at the start the
inclusions were basic and the last house had the highest level of inclusions
“diamond”. Even with the basic house there were additional upgrades on the Ruby
inclusions. Key thing to note, all the homes had plantation shutters on the
window coverings. According to Canstar the average cost of installing plantation
shutters is $1,750 per window, this would add tremendous cost to your build.
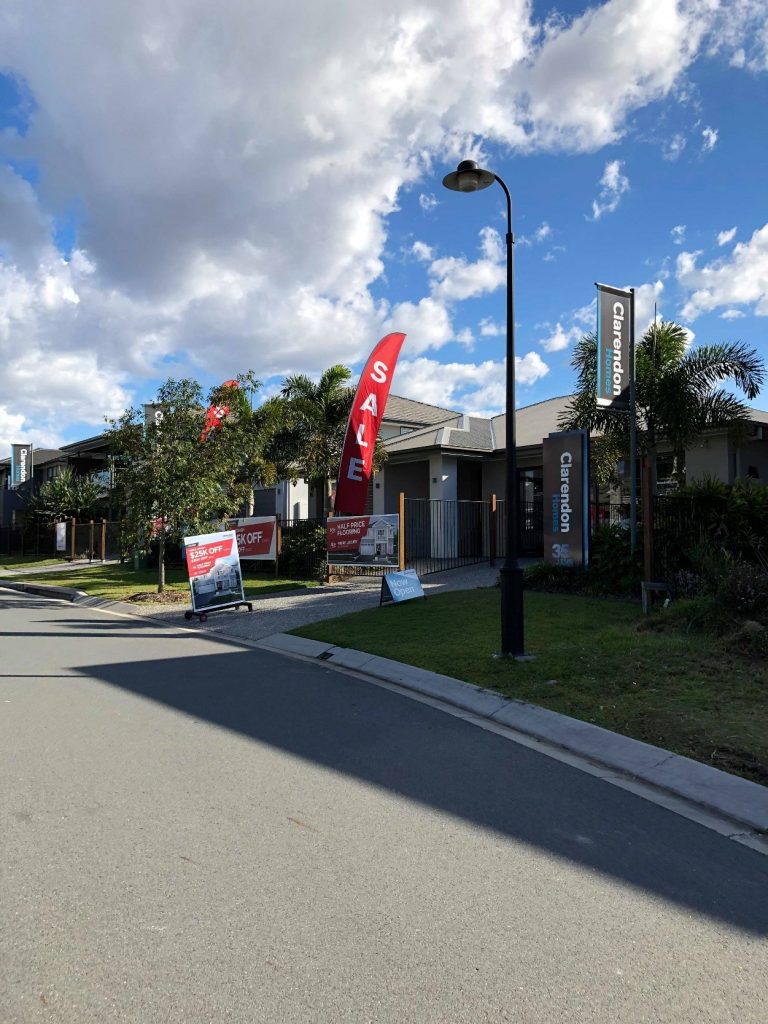
Seaview 27
4 bedroom 2 bathroom 2 car garage 248sqm
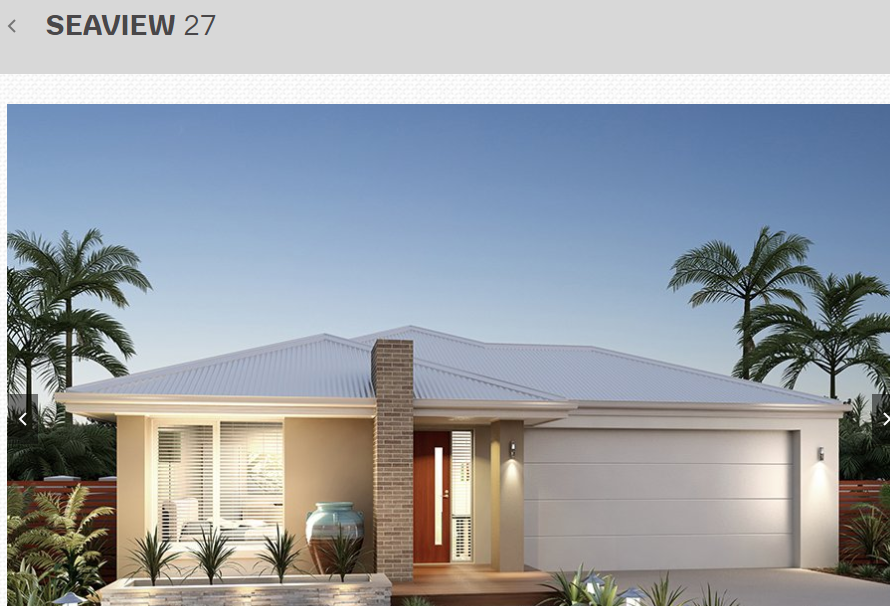
Sheridan 37
5 bedroom 3 bathroom 2 car garage 341sqm

Paddington City 30
5 bedroom 2.5 bathroom 2 car garage 278sqm
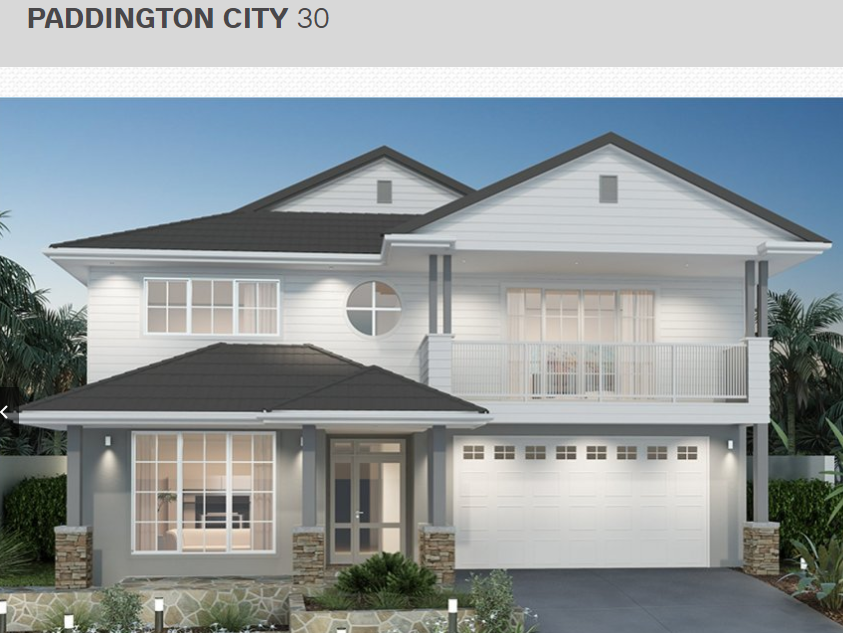
Fairmont 40
5 bedroom 4 bathroom 2 car garage 374sqm
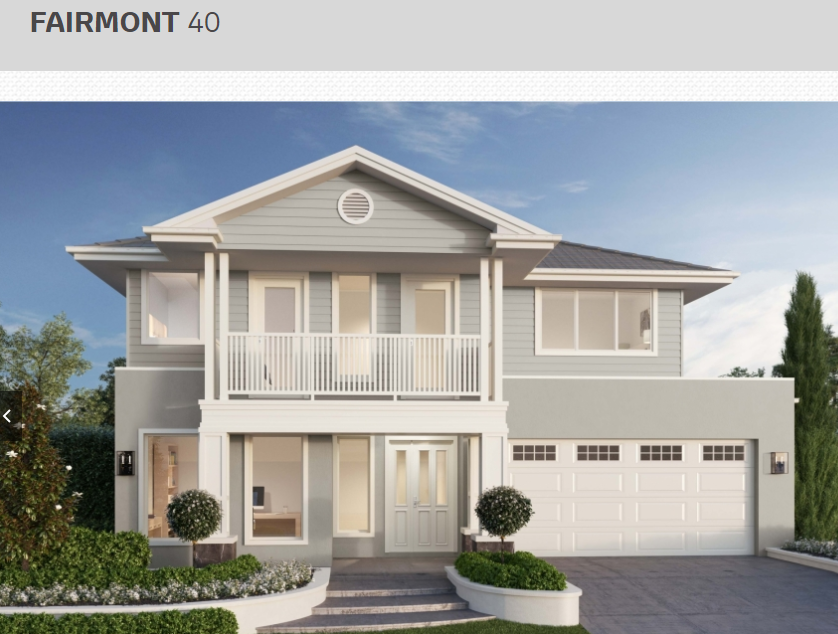
- ✅ 3 level of inclusions are on display through the 4 homes.
- ✅ Sales people were not pushy
- ⛔️ The alfresco gives the illusion the houses are bigger than they are. Important to note the alfresco is not included in the base price.
- ⛔️ The display house has wallpaper in many of the rooms, we checked the inclusions and it only has bare paint which equals extra $$
- ⛔️ The plantation shutters are very expensive and not part of the inclusions. To present a fair representation of a house we would have like to see what most people get
What is a Decorator Item?
As we walked through the display homes, we noticed little stickers that said Decorator item, this was on all the built-in cupboards. What this means is essentially what an average person might consider a part of the house isn’t included. All the tv units/study room units
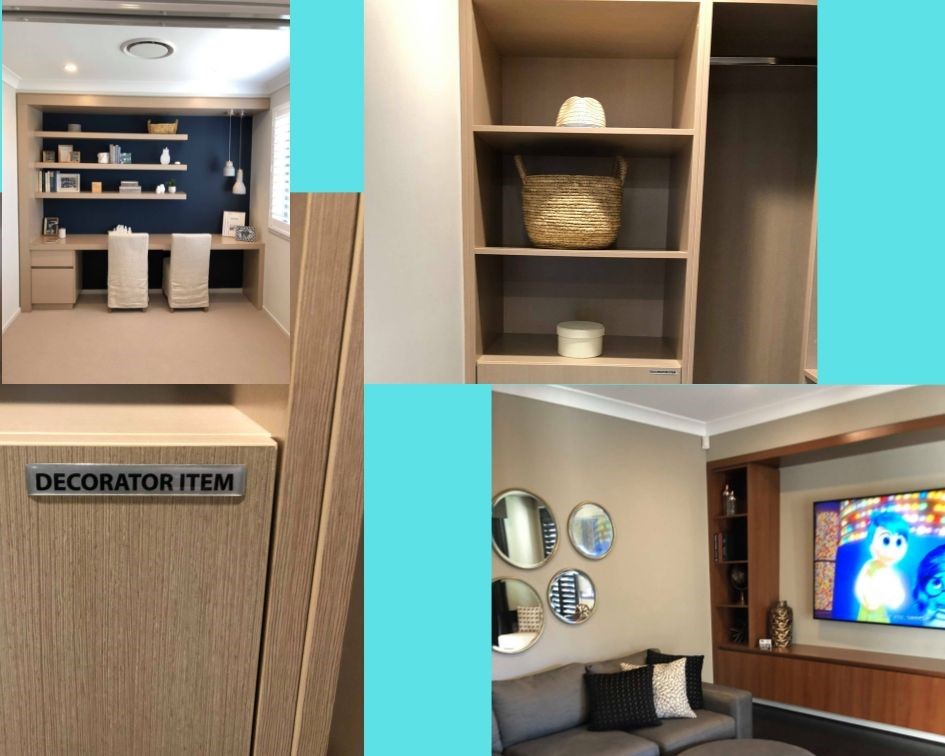
What are the inclusions?
Ruby-
Ruby inclusions are the basic range, there really isn’t much choice on the basic options. There are 6 segments that are covered under the Ruby section.
- Kitchen pack- $2,990
- 20mm quartz stone benchtop (note there is no waterfall unlike all the display homes). You have a choice of 10 different colours
- Stainless sink 1.75 bowl with a choice of 2 taps
- Overhead cupboard made from laminated boards
- Splashback tiles up to the height of the range hood
- Kitchen appliances-
all Westinghouse $1,790 option 1 & $2,990 Option 2
- Option 1 900mm range hood, 4 burner electric stove and under bench oven
- Option 2 900mm range hood, 5 burner gas hob with electric oven or a 900mm freestanding gas/electric oven cooker
- Ensuite and Bathroom-
$2890 double story, $2190 Single story
- 20mm quartz stone benchtop. You have a choice of 10 different colours
- There are 3x options of tapware and 5 options for sinks
- Laundry Pack $490
- Standard includes 45 Litre Stainless steel tub with the upgrade you get a 900mm wide laminated joinery 33mm laminated benchtop and designer sink and tap ware
- Raising the roof pack
$3,990 double story, $2990 Single story
- For single story increase ceiling height to 2600mm
- For double story just for the lower level ceiling height at 2600mm
- Front door pack $890
- Given a choice of 4 painted doors with windows in them
- Trilock front door lock
- Auto garage door
The total inclusion is $12,040 or $13,240
To be fair you will need to front up most of the $ 13K as part of this solution, with this inclusions level you don’t get much.
Sapphire
The Sapphire base level of inclusions is a lot better, however they are simply the Ruby with the full $13K of inclusions added to the base price. Interesting to note the $25,000 seems to have been loaded to the base price only to be taken off. We did the math…
There are 4 different sections you have the options to upgrade to:
- Kitchen pack – $3,990
- 40mm quartz benchtops
- 900mm wide island with waterfall edges
- Full height tiling to
ensuite – $1,350
- Full height wall tiling to ensuite
- Single row tiles to WC
- Raise the roof pack –
$3,990
- 2750mm ceilings to lower floor of highset
- 2600mm to single level home
- First impressions pack
– $1,990
- 1200mm pivot front entry door
- Back to back pull handles
The Total inclusions are $11,320.
You get a better level of standard inclusions with the Sapphire option however
Diamond
With the Diamond level, there was not price list which made it super hard to compare, however we are guessing this may be super expensive.
- ✅ The inclusions give many possible solutions
- ✅ You can add things from different inclusions categories
- ⛔️ There was no clear base level inclusions. Even with the Ruby its not clear what you will be getting
- ⛔️ It is designed to entice you to spend more, feels very salesy
- ⛔️ No price list for the Diamond inclusions
How long is the Journey of building a house?
The below is a blog from a Clarendon homes customer who noted their journey of building a house. From their initial discussion to getting keys took a whopping 13 months.
Timeframes
Quotes
- June 2018 – Started looking through display homes at Rochedale, as well as sifting through available land in SEQ
- 24 July 2018 – obtain first quote from Clarendon for Paddington City 30 on H&L package in Rochedale
- 27 August 2018 – $1,000 holding deposit on land in Thornlands. Contacted broker to arrange finance
- 01 September 2018 – Received land contract. Sign and forward to solicitor
- 12 September 2018 – Obtain quote from Plantation
- 13 September 2018 – Quote generated by OMNI homes, however not provided without face to face meeting
- 16 September 2018 – Obtain second quote from Clarendon for Madison 39 in Thornlands. Paid initial deposit of $2,000 to lock in promotion (also required to pay this to order PBA).
- 19 September 2018 – Obtain third quote from Clarendon, changing to Madison 35.
- 27 September 2018 – Receive final quote from Clarendon. Signed quote and ordered Preliminary Building Agreement (including soil testing).
Tender
- 3 October 2018 – Pay balance of land deposit, as required by contract. Solicitor negotiated with developer to push settlement back to get closer to build start (so we didn’t have to pay interest on land while we wait for builder).
- 5 October 2018 – Settlement extended to 9 December 2018.
- 10 October 2018 – Finance approval. Land contract unconditional.
- 10 October 2018 – Soil test received (H1 slab required, no piering expected).
- 13 October 2018 – Preliminary Building Agreement received.
- 16 October 2018 – Variations made to Preliminary Building Agreement
- 20 October 2018 – Signed and returned PBA, paying $1000 to order contract.
Contract
- 3 November 2018 – Building Agreement (contract) received.
- 8 November 2018 – Building Agreement signed. Balance of 5% deposit paid.
Selections
- 17 November 2018 – Tile selection appointment at Beaumont
- 29 November 2018 – Council pre-approval
- 6 December 2018 – Colour Selection Appointment (including A/C and security screen meetings)
- 12 December 2018 – Full building approval
- 19 December 2018 – Covenant approval (notified us on 7/1/19)
- 31 December 2018 – Letter of Commencement issued by bank
- 7 January 2019 – File forwarded to Drafting & Estimating
- 18 January 2019 – Electrical appointment. Final plans completed and file passed to construction
START
- 21 January 2019 – Welcome to Construction letter received
Base Stage
- 25 January 2019 – Site excavation
- 1 February 2019 – Underground drains & electrical installed. Bricks delivered.
- 6 February 2019 – Formwork , pods and steel installed
- 7 February 2019 – Slab poured
Frame/Enclosed stage
- 14 February 2019 – Frame started
- 26 February 2019 – Frame and roof truss complete
- 27 February 2019 – Upper and lower fascia and gutters installed
- 4 March 2019 – Upper roof installed
- 8 March 2019 – Windows delivered on site
- 11 March 2019 – Windows and lower roof installed
- 15 March 2019 – House wrapped in sarking. Gas lines fitted. Plasterboard delivered.
- 19 March 2019 – Plumbing and air con rough in
- 20 March 2019 – Electrical rough in
- 27 March 2019 – Smart home rough in
- 4 April 2019 – Bricks started
- 10 April 2019 – acoustic and thermal insulation
- 13 April 2019 – wall and ceiling plaster
- 17 April 2019 – ground floor bricks completed
- 18 April 2019 – cornices fitted
- 26 April 2019 – scaffold installed
- 3 May 2019 – bricks completed
- 9 May 2019 – bricks rendered
- 17 May 2019 – Top cladding, downpipes, eaves finished. Brick clean, top painted.
Fixing stage & practical completion
- 4 May 2019 – stairs installed
- 10 May 2019 – Waterproofing to wet areas
- 11 May 2019 – Skirting and architraves installed. Internal doors hung
- 17 May 2019 – Lock up. Kitchen and vanities installed. Plaster finished. Cavity sliders hung.
Balusters fitted to stairs
- 22 May 2019 – Scaffold stripped from exterior
- 24 May 2019 – Kitchen/laundry splashback and bathroom tiling started
- 30 May 2019 – Wet area/wall tiles installed
- 7 June 2019 – Internals prepared for painting
- 14 June 2019 – External painting complete
- 21 June 2019 – Internal painting complete
- 28 June 2019 – Garage door installed
- 29 June 2019 – Main floor tiles installed
- 5 July 2019 – Plumbing and electrical fit off completed
- 12 July 2019 – Hot water system installed
- 25 July 2019 – Carpets installed
- 26 July 2019 – Practical Completion Inspection
Let’s look at some reviews:
Let have a look at a happy customer
from Brisbane QLD
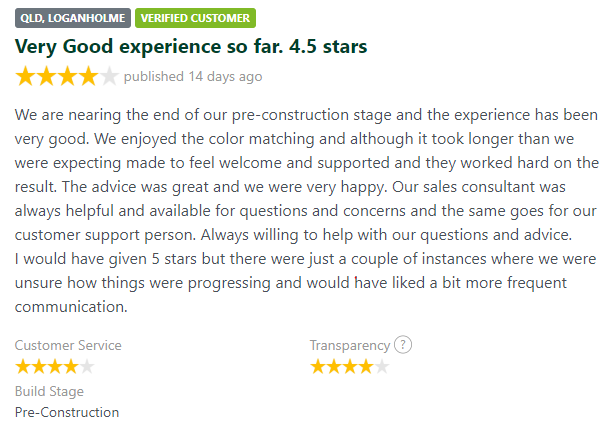
It’s important to look at both positive and negative reviews:

The common complaint we heard was people feeling like they were a
number, or once they had signed then everything just become all too hard.
Summary
Clarendon homes has its strengths and weaknesses along with many other builders, to help you understand how to evaluate them and choose the right builder its best to speak to an expert building broker.
Looking to Build?
Choosing a Builder is stressful and risky. If you go it alone, you’ll have to spend hours researching new concepts and terms just to understand what you’re paying for. That’s why we’re here. At Buildi, we put your interests first by taking your requirements to the builder’s market! Contact us today to find out how we can save you time and money.

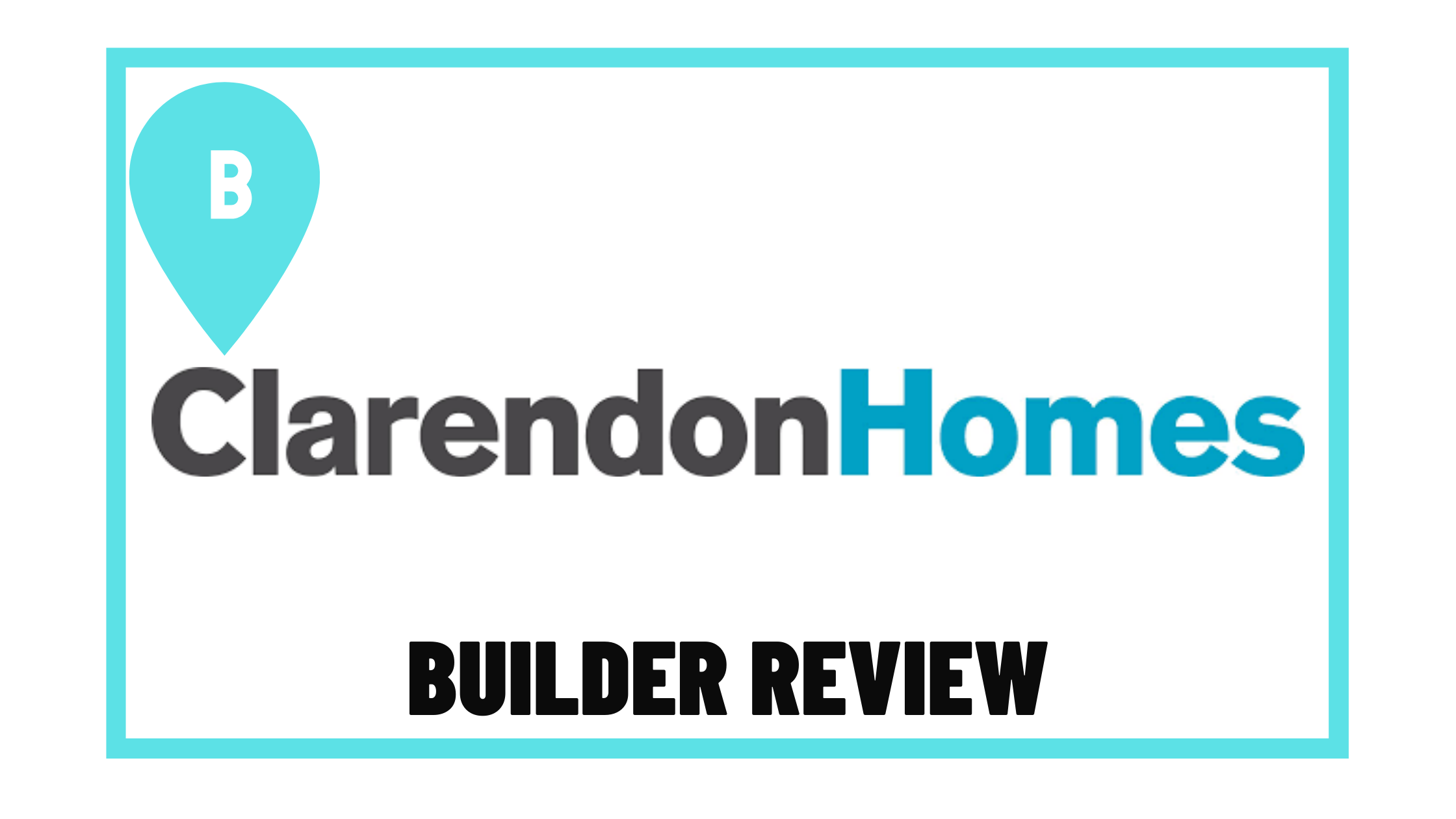
This is one awesome blog. Much thanks again. Great. Jobye Hayward Seligman
Thank you Jobye, It can be very difficult to understand value in the buiding industry, we can help facilitiate decition making and provide a transprant perspective on what builders are offering.
The inclusions are very confusing so far. My wife and I are actually concerned with our colour selections due to the extra cost involved. Are the Ruby and Sapphire ranges poor quality to trap you into upgrading to Diamond?
Hi Josh,
Unfortunatley this is the problem with how the current process is setup, it certainly makes more sense to have a greater level of clarity before entering into a contract with a builder.
With regards to Ruby and Sapphire range it all comes down to personal prefrence, please call us directly on 0401380897 and we can talk through your options and how we may help further.
Wish i saw this before starting our journey, Our experience with the sales consultant was Fantastic, It has now become clear though why the detail was always hard to get a straight answer about. ensure you get a price list of all the upgrade options (aircon, floors, Stairs, electrical, kitchen, insulation, cat6 cabling smart home etc) we got quotes from contractors than added 25% (allow for Clarendon markup) than allowed 10% buffer, once going through color selection the cost were over double what we have allowed.
Thank you for sharing your experiance. This information is not readly avaliable to new home builders and it so fundamental for a good experiance.