Considering building a duplex? Whether you’re looking for an investment property or a new home for a multigenerational living space, a duplex good be the solution for you. So let’s double down on duplex floor plans and look at some of the options out there.
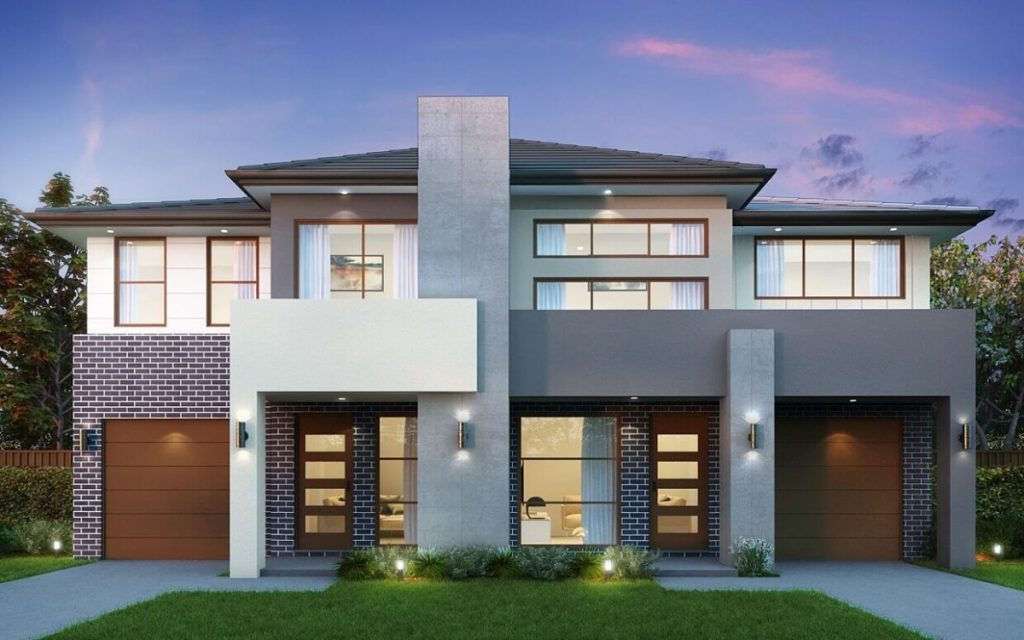
What is a duplex house design?
A duplex design is when two separate dwellings are connected by a common wall. These two homes are usually nearly identical or very similar, creating a mirror effect when you look at the layout. Duplex designs are a great way to build two homes without having to purchase two separate blocks. Duplexes can be flexible in design, ranging from a modern, double-storey design to more traditional-looking layouts.
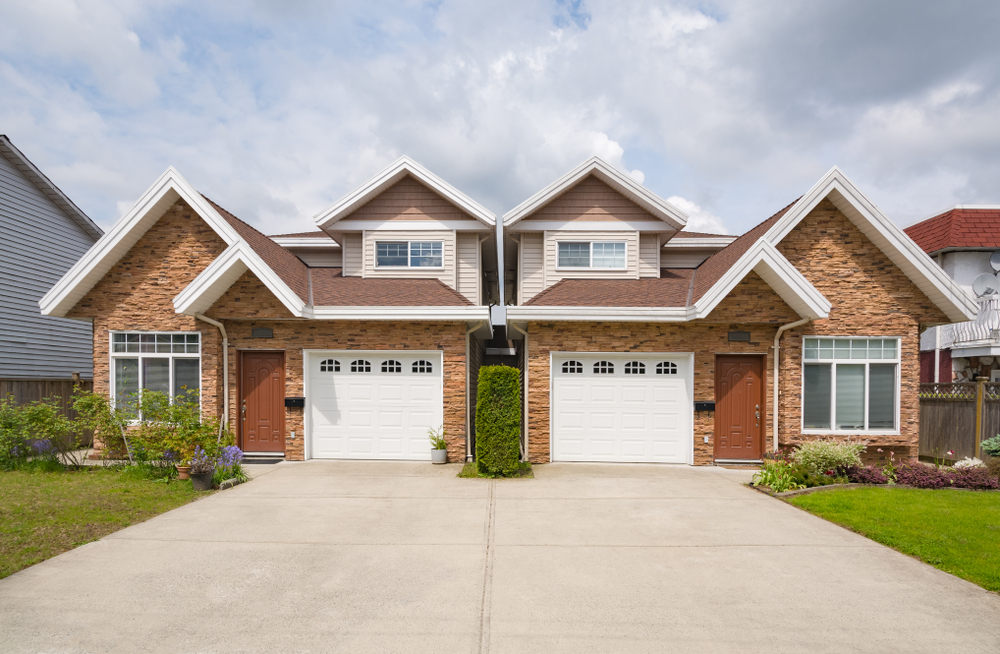
What are the benefits of a duplex floor plan?
Two Dwellings on one block
Even someone with a passing interest in the property market knows that land can be pricey. A duplex house design is a great way to make the most out of a single block of land as you’re essentially getting two dwellings without the expense of two blocks of land.
The potential long-term downside is that land tends to be the most valuable aspect of a home and it is the asset that will increase the most in value over time. Having one block of land therefore won’t have the same potential gains as two properties. However, all investments have a level of risk, and there’s always the chance you could end up with two blocks that lose value.
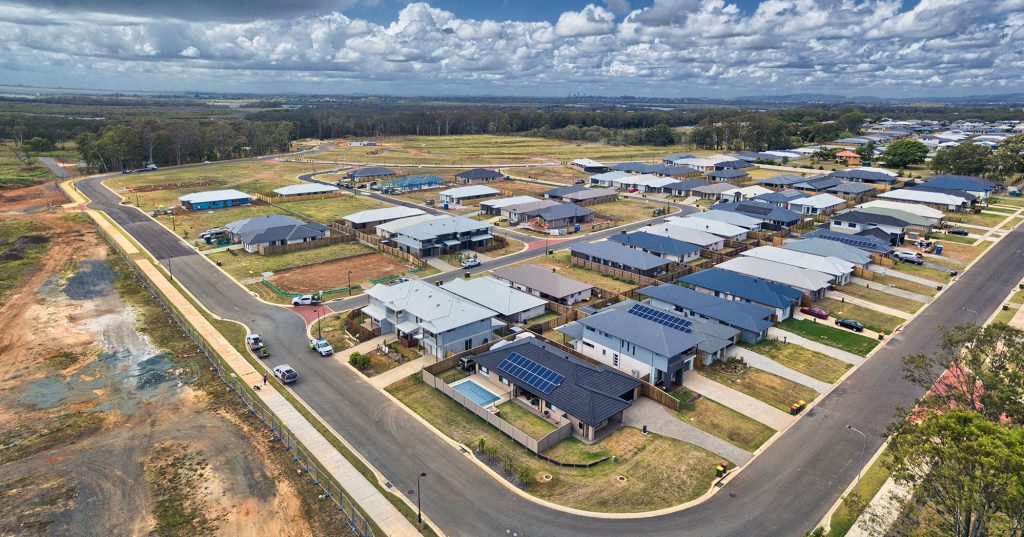
Great for renting
If you’re looking to get into the rental market, a duplex house design could be an amazing option for additional income. With one block of land, you’ll have either one or two dwellings to rent out to tenants. For this to be effective, you’ll need to build your duplex in an area where rentals are in demand. For example, somewhere close to public transport and/or the CBD will attract a lot more demand than a property in the middle of nowhere. This demand also means higher rent for you.

Excellent for multigenerational living
Few things in life are more important than family, and this, along with the rising cost of living is leading many Australians to consider multigenerational living situations. This could be an elderly parent downgrading from the family home to live closer to the grandkids, grown children who want to remain close to their parents or a variety of other arrangements. Building from scratch allows you to create dwellings that will meet you and your family’s specific needs.

Options with ownership.
With a duplex design, you have a few options when it comes to ownership. You can own the entire building and rent out one half, or you can have separate titles. Titles can change over time, for example, if after renting for a while you decide you want to sell one half of a duplex.

Sell half the property
Instead of renting out one side of your duplex, you can instead sell the title to another buyer. The money you make from this will put a huge dent in your mortgage and loan repayments. Keep in mind, if you’re planning to live in one of the dwellings, you and the other buyer will be sharing a wall, so make sure they’re someone you can comfortably live with.
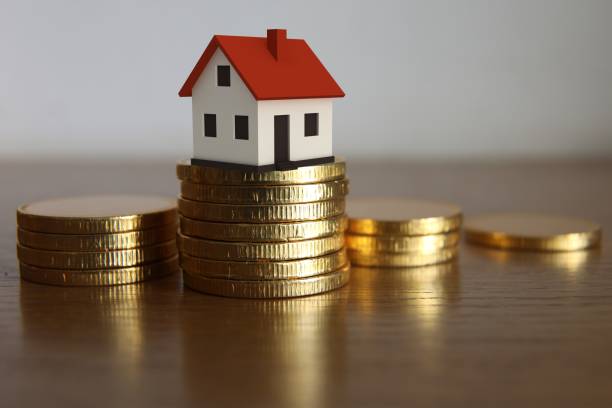
What is the average size of a duplex floor plan?
For the entire duplex layout, expect it to be between 300sqm-500sqm. The units themselves will be roughly half of what the entire house area is, however, there are layouts where the two dwellings vary.
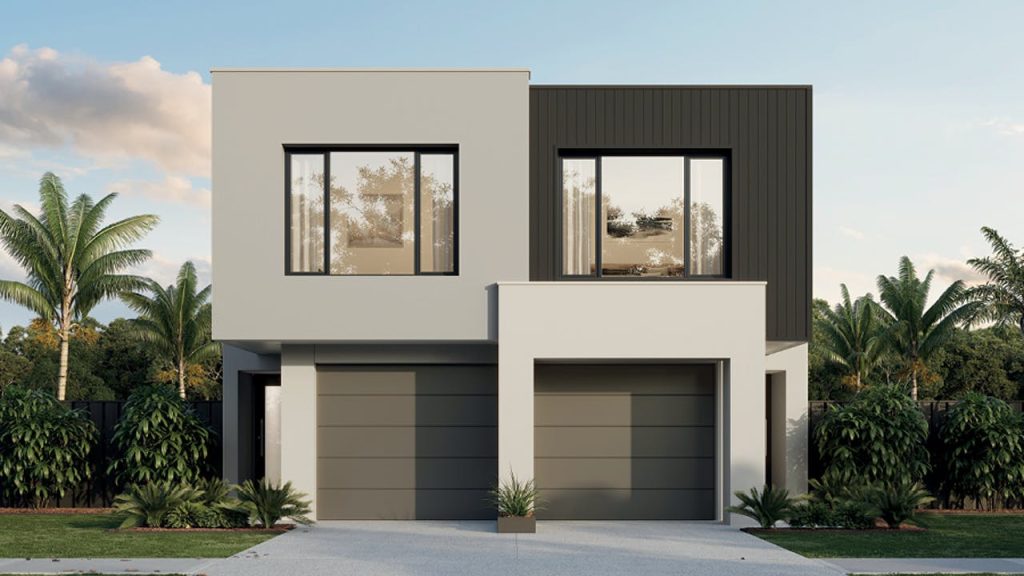
How much does it cost to build a duplex house?
Duplex homes can cost anywhere between 500,000-2 million plus. There are a lot of variants that will affect the final price of your duplex home including:
- location
- builder you choose
- features and fixtures
- whether you’re building a budget home, a luxury home or somewhere in between.
- the design of your home

Builders that offer duplex house plans
GJ Gardner Homes
What we like about
- An affordable option for those on a budget
- A wide range of dual-living designs to consider
Examples of duplex home designs offered by GJ Gardner Homes
MorningSide
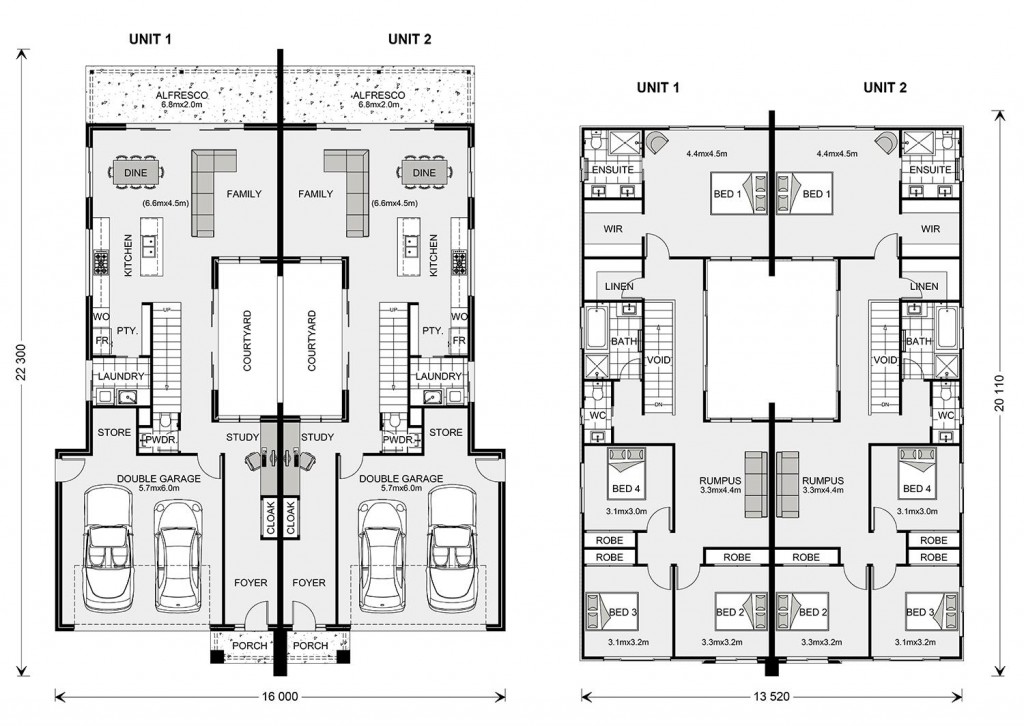
Bedrooms: 8 Bedrooms (four for each dwelling)
Bathrooms: 5 (across both dwellings
Min Lot Width: 18m
Storey: 2 storey
Car spaces: 2
Total area: 503m2
Brunswick
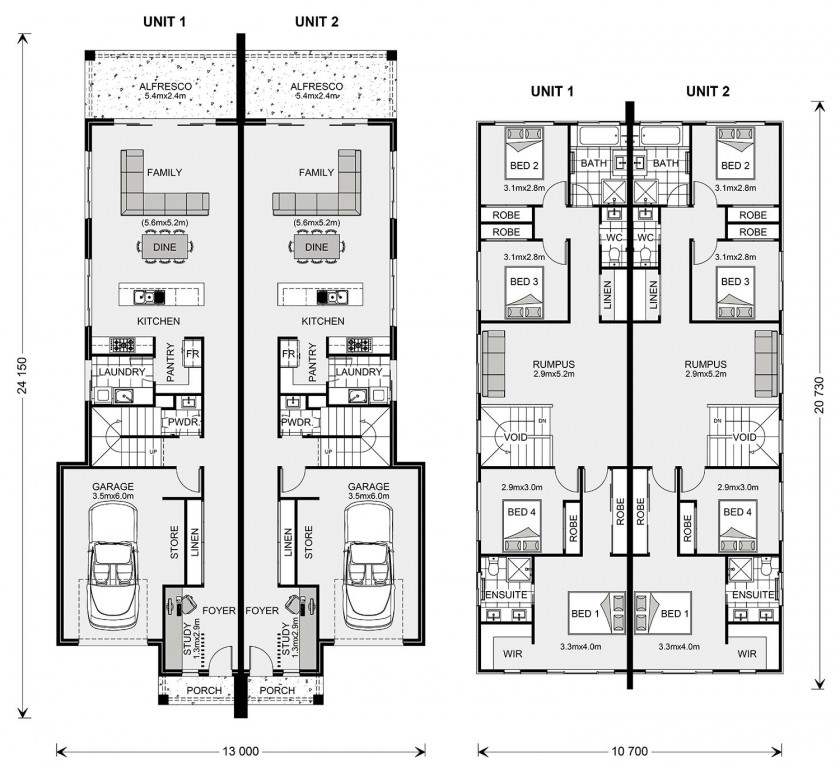
Bedrooms: 8 ( 4 for each dwelling)
Bathrooms: 5
Min Lot Width: 15m
Storey: 2-storey house
Car spaces: 2
Total area: 463m2
Stroud Homes
What we like about Stroud Homes
- Promise a reasonable build time
- Good rating on ProductReview.com.au
- Wide range of duplex designs.
Examples of duplex home designs offered by (builder name)
Roma 426
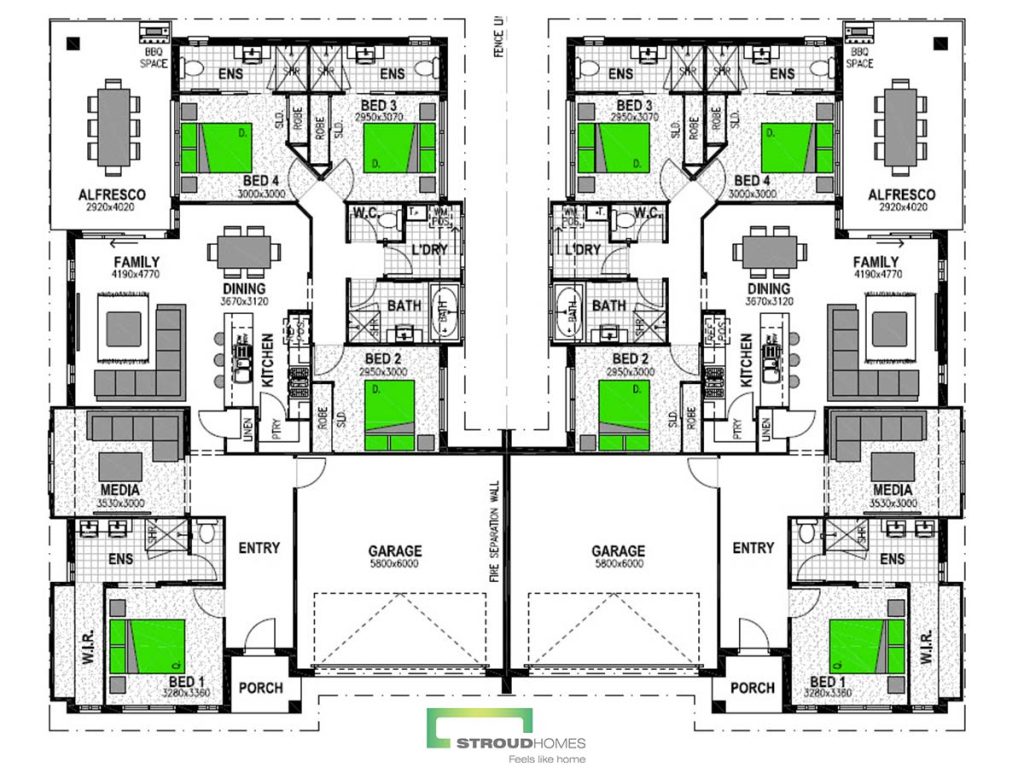
Bedrooms: 4 each
Bathrooms: 4 each
Enclosed area size:
Storey: 1 Storey
Car spaces: 2 each
Total area: 213.12m2
Jindalee 320 Duplex
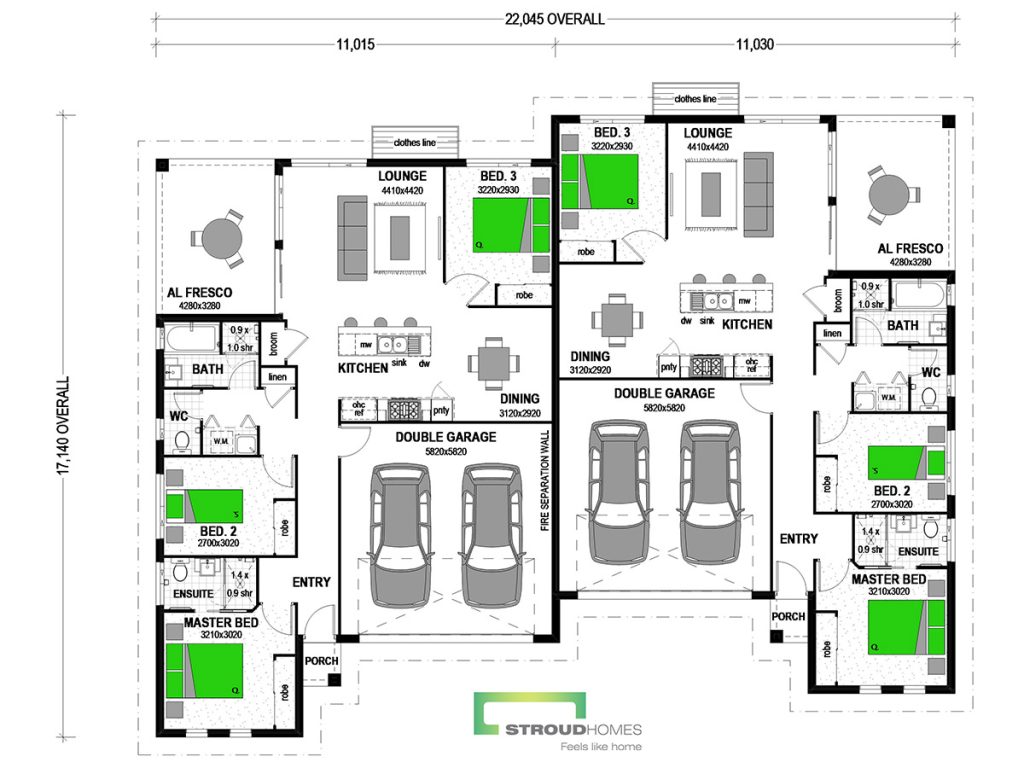
Bedrooms: 3
Bathrooms: 2
Enclosed area size:
Storey: 1 storey
Car spaces: 2 each
Total area: 320sqm
Is a duplex house plan suitable for me?
Duplex house design is a lot of potential but they do tend to favour some specific living situations. They can be great for an investment property you plan to rent out, or as a way to have two dwellings on a single block of land. This could be great for anyone looking to live with a family member or friend while still maintaining independence.
Some of the potential downsides of a duplex include the close proximity with your neighbour which may diminish privacy at best and could lead to friction if the two of you don’t get along. A duplex won’t attract the same price as a single house, unless you sell both components. This will be a smaller market than those looking to buy a single dwelling.

Our tips to help you choose a duplex house plan for your new home
Make sure this is the design for you: For a growing family or someone not looking for dual occupancy, a duplex will be more hassle than it is worth.
Consider other options: There’s no harm in being aware of your options. For second dwellings, granny flats can be a great option, both for relatives and to rent out.
Can you live with your relatives/friends: It may sound harsh but it’s a question you need to ask yourself. We’ve all got relatives or mates that we love who would drive us crazy if we had to live with them.
Consider multiple builders: It’s simply good practice to talk to at least three builders to get an idea of what is out there. Think of it this way, if you only speak to one builder, how do you know if they’re the best offer out there?
Location is key: If you’re looking to rent out your duplex, the location you build in will be a deciding factor in both the interest from tenants and how much you can realistically charge for rent.
Do your research: In keeping with the rental theme, research the rental market in the area. The type of dwelling you’d build to attract retirees is different from what you’d design for families. Knowing who you’re targeting could give you a leg up in the competitive rental market.
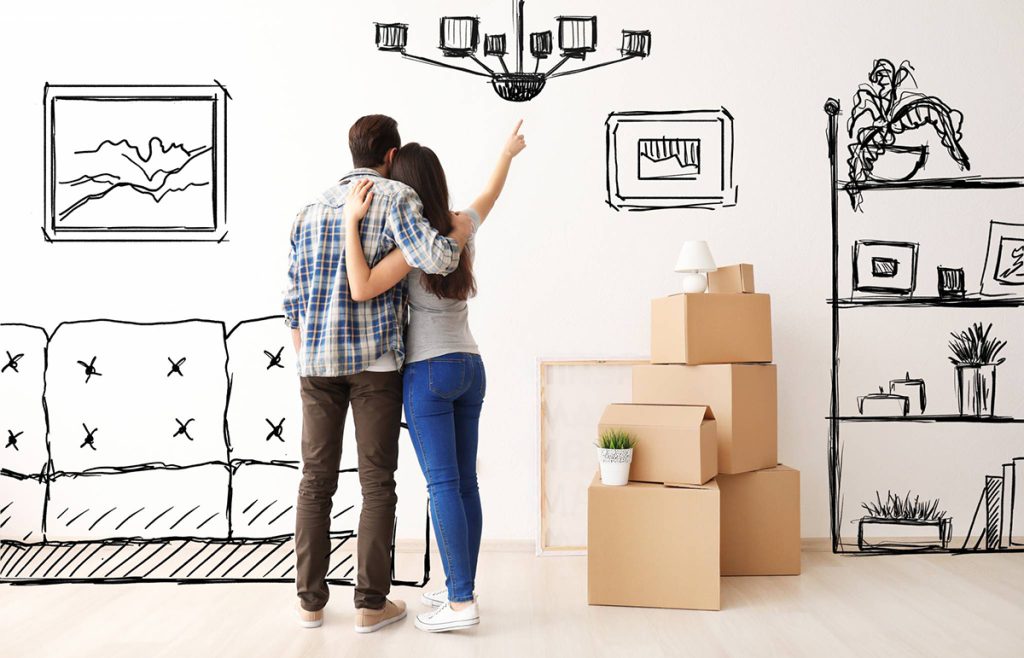


0 Comments