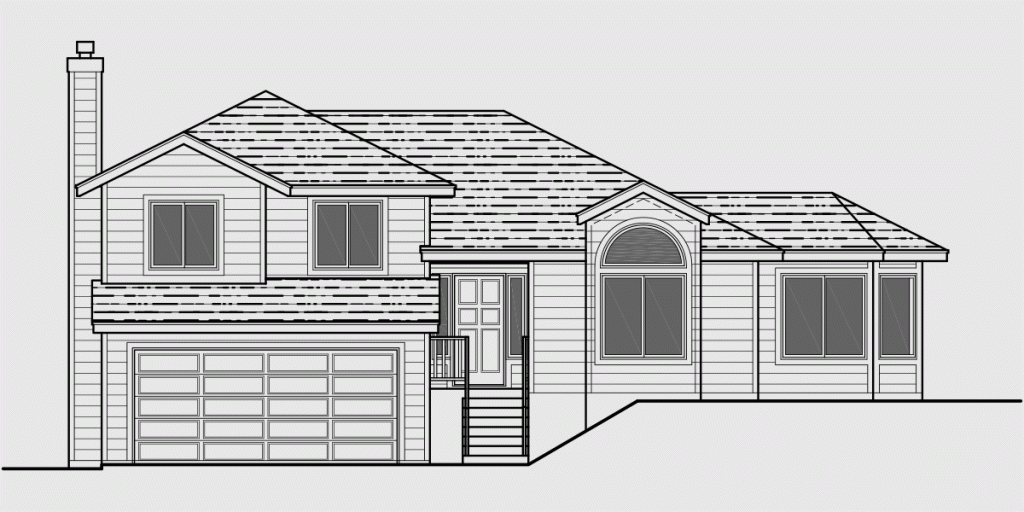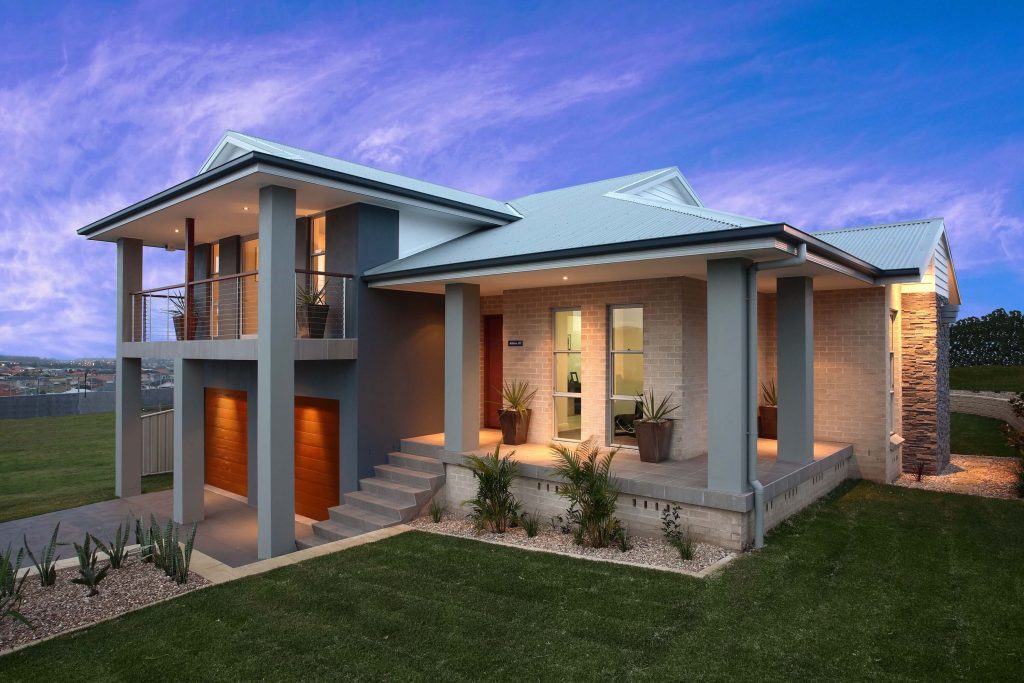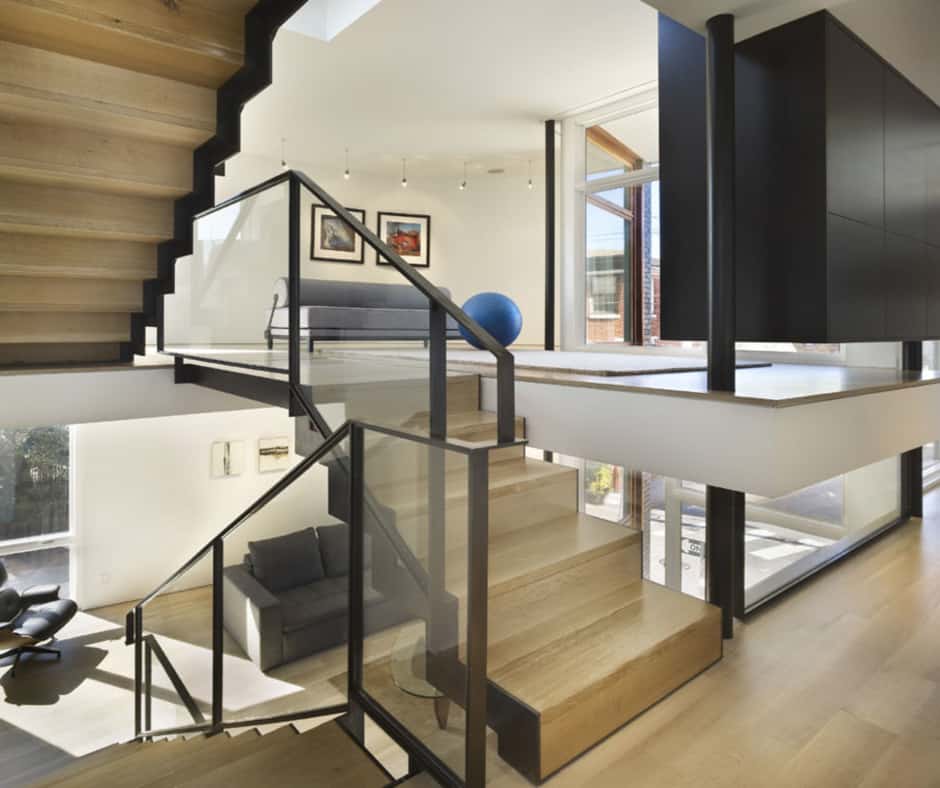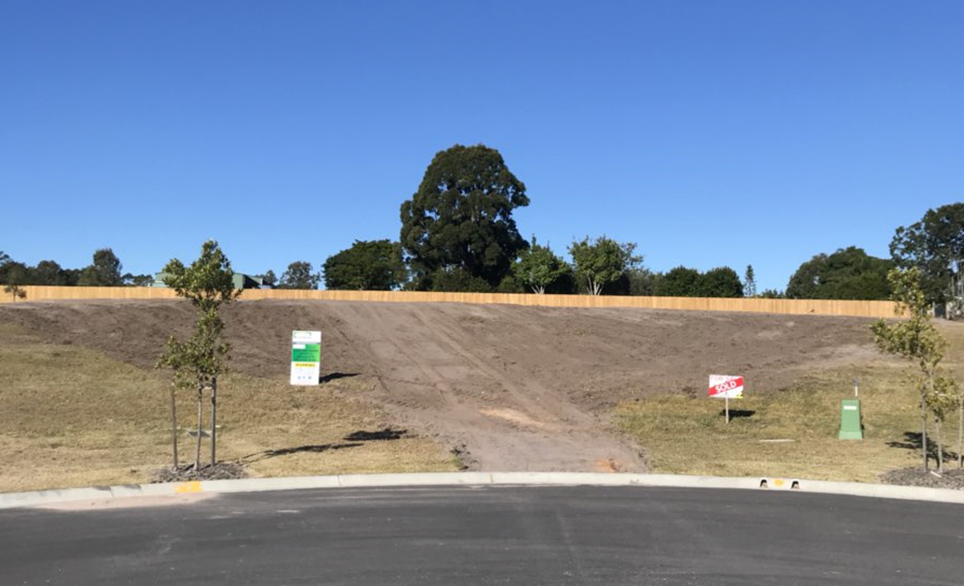Table of Contents
What is a split level house design?
If you’ve recently bought or are looking at land that is a bit on the uneven side, you might want to consider building a split level home. Split level houses are designed to take full advantage of sloping blocks and accommodate uneven land through the use of a split level home design. Split level homes have at least three separate levels, usually with a staircase connecting each area.

With block sizes becoming smaller and smaller in Australia, a split level house design can utilise space to give you a larger house than a single level design could on the same site. While levelling the land to build a single storey home is an option, there can be challenges when it comes to a secure foundation, not to mention unexpected costs. Split house designs will suit land that is uneven, and the more your land is left unchanged, the more money you’re likely to save.

Split Level Design Considerations
When it comes to home building, you’ll need to take into account the block of land you have and what your living needs are. There is a range of sloping block home designs to chose from, each with different features and functionality. Different designs will suit different blocks.
Here are the six different standard designs of Split level houses:
- Standard-Split: The entrance to the house is at ground level. From there, a short set of stairs will lead to the rest of the house. A standard-split design will have at least three sections at varying levels but sometimes has more. In this design, bedrooms are usually on a different level than the kitchen and living space. This gives families the options of privacy and a buffer from other noise in the house.
- Split-Foyer: A split-foyer style home has two main floors, with a smallarea in between at the entrance of the house. When you enter the home, you will find one staircase leading to the top level, the other, to the bottom level.
- Split-Entry: Split-entry houses will have three or four levels. Like the split-foyer design, the entrance is its own space separate from the main floors. The placement of different rooms in this design can vary a lot. With the many levels in this design, a split-entry home can be a clever way to achieve a larger home on a smaller space of land.
- Stacked-Split: This design has up to four to five levels, and is a great way to create a home with a lot of space on sloping blocks. The kitchen and dining room tend to be on a different level to the bedrooms, with the lower level often serving as a garage. Keep in mind this design has a lot of stairs, so isn’t practical for anyone with mobility issues.
- Side-Split: If the stacked-split seemed a bit daunting, a side-split could be the option for you. This design usually places the bedrooms over the garage, while the main floor is the communal area, including the living area and kitchen. This design means fewer stairs, and will still provide a buffer between bedrooms and the living areas.
- Back Split: A back-split is similar to a side-split. The difference is that you can see all levels of a side-split home from the front. The back split will look as though it has only one floor from the front, with the multiple floors only being visible from the side. The interior design is very similar to the side-split, with the same advantage of having fewer staircases.

What are the benefits of a split level home design?
There are many benefits to choosing a split level home design:
- Can be more aesthetically pleasing than slab homes. Creates unique design that has more street appeal than single level house design with large retaining walls.
- You can create a larger house than possible with a single storey house on the same block of land. This can also leave space for a bigger backyard for families, landscaping and swimming pools.
- With a split level design, you may also be able to avoid long steep driveways, as the garage will be on the lowest level.
- Due to the multi-level design of a split level home, it can be excellent for a bit of privacy by creating a buffer zone between areas of the home. This could be great for when the kids go to bed and you want to watch television. The space allows the option for both quiet time and time together.
- Sloping blocks are often picked for their spectacular views. Why not get your money’s worth by taking advantage of that beautiful scenery? Building split level homes often have a large windowed area so you can enjoy your surroundings.
- You’ll save money on excavation. Excavating can be a gamble, as unforeseen issues can lead to prices skyrocketing (see below).

What are the disadvantages of split level home plans?
Every block of land and home is different, and no design is going to be for everyone. Here are some possible disadvantages to a split level home design:
- Indoor stairs are going to be a factor in a split level home. If you or a fellow resident has mobility issues, you may want to consider how stairs are going to affect your everyday life. As discussed above, some split level house designs have more stairs than others so if you don’t mind some climbing but not loads, you do have options.
- Due to their design, and the site they’re built on, split level homes are more difficult to renovate than other house designs. There are unique structural and engineering challenges that may hinder adding to your home and will make some renovations impossible. If you’re someone who is planning on extensions in the future, you should keep this in mind.
- The money you save initially may be a mixed blessing. Split level homes are often seen as acquired taste and don’t always have great resale value, sometimes even losing money when put on the market. This does depend on other factors too, such as location.
Are split level home designs cheaper to build?
A split level home can be a great way to save money, especially on a site that is not level. While the design and building costs may be more expensive than a single level home at first glance, it is important to remember the costs of excavation and building a retaining wall.
Excavating a block of land can lead to unforeseen issues, such as poor soil or large rocks. These sort of nasty surprises don’t come cheaply and leads to more challenges than benefits. Split level designs work with the land, requiring less excavation, meaning you avoid the above headaches.

While the initial cost of a flat level home may be cheaper, this quote may not be taking account the retaining walls required to give your home a solid foundation. Depending on the slope, natural drainage could be an issue that needs to be addressed. This, on top of landscaping costs and retaining walls, will make building a flat level house on a slope an expensive choice.
Split level design is a great way to build a larger home on smaller blocks of land. Through creative design that works with the landscape rather than against it, you can build a spacious home perfect for first home buyers and families. Like any home design, the price will depend on the design features you want and building requirements.
Need help finding a Builder?
At Buildi, we help you find the right builder, save time, reduce stress and stay on budget.
How We Can Help You
Building a home is one of the biggest decisions you’ll ever make. At Buildi, we’ll be there throughout the entire building process, guiding you step by step so you can avoid any pitfalls. We will help you by following these steps.
- Free Consultation – We will sit with you to understand what you are looking to accomplish.
- Due Diligence – We work with you to ensure you’re buying the right block of land at the right price without hidden problems.
- Builders tender – We will take your requirements out to the market of builders and they will bid to win your business.
- Present solutions – We will compile the top 3 options and present you with a comprehensive proposal on builders’ strengths & weaknesses along with prices and specifications.
- Contract Signing – We will work with you and your selected builder to ensure there is full transparency in what you are entering into.
- Building your home – We work closely with the builder to ensure all service levels are met and your project is on schedule.
Compare Specialist Split Level Home Builders
When it comes to building a split level house, you will need to search for the right builder. There are many options in South East Queensland with a variety of split level home designs. Here are a few local split level builders to consider:

Webster Homes:
Webster Homes is a family business that specialises in creating and building designs to suit sloping and very steep land. They are based in Loganholme but work throughout South-East Queensland. Being a smaller business, customers work directly with the builder, Owen.
They offer to design each home to suit the property giving a wider range of options to the customer. They also promise fixed contracts with no hidden fees and a variety of services such as slope stability reports and development reports for validation purposes.

GW Homes:
GW Homes is another award-winning family-owned company established in 1966. They build new homes all over South-East Queensland including Brisbane, the Gold Coast and Sunshine Coast.
Their website offers a rundown of their process and display homes that have designs to suit a sloping block. They offer an obligation-free inspection of your property, so they can understand your land for building and validation purposes.

Breezeway house:
Breezeway House is a family-owned and operated business that promise innovative, cost-effective designs for new homes in South-East Queensland.
Their website features a number of case studies, including a home they built on a sloping block in Blackridge, giving you a real-life example of their approach. They also have many designs to suit different sloping sites, including sites with a downward slope, an upward slope, and even irregular sites.

G.J Gardner Homes:
GJ Gardener Homes is one of the biggest building names in Australia. Split level home designs are GJ Gardener Home’s go-to solution for a sloping site. Their website offers information on the building process including details on what is involved.
While they have the benefit of name recognition, keep in mind that GJ Gardner Homes is made of different franchises, so different locations have different teams and reputations. Therefore, a good experience at one branch won’t necessarily mean you get the same treatment at another.

Stroud Homes:
Stroud Homes was founded in 2005 and consists of different local builders for different regions. Their website offers an entire section of split level home designs and sloping block designs.
Like with GJ Gardner Homes, remember that different stores will have different teams. It should also be noted that Stroud Homes’ Build Time Guarantee doesn’t apply to split level designs, so the build time may be longer than it would be on a single level home design.
Want to know more about builders in Brisbane? Click here for our full review!
Where can I build my split level home?

Split level homes are an innovative, cost-effective solution for anyone building their new home on a sloping site. In South-East Queensland, there is a lot of hilly landscapes so sloping sites are quite common. Luckily there is a range of split level design options.
Before you start building your new home, you’ll need to consider things like natural drainage, soil quality, what design is best for the site and what you want in your new home, among other things. You’ll also need to search for the right builder who fits your needs. Buildi can help you through this journey.
Book A Free Consultation!
Wondering if a split home design is for you? Need help navigating the uneven lands of choosing the right builder for you? Don’t let a sloping block stop you from building your dream home.


0 Comments