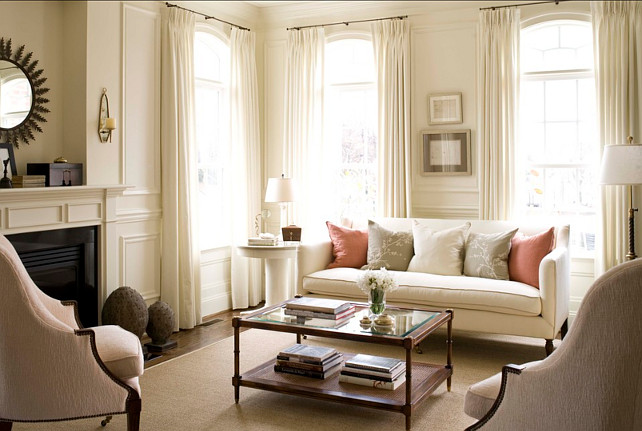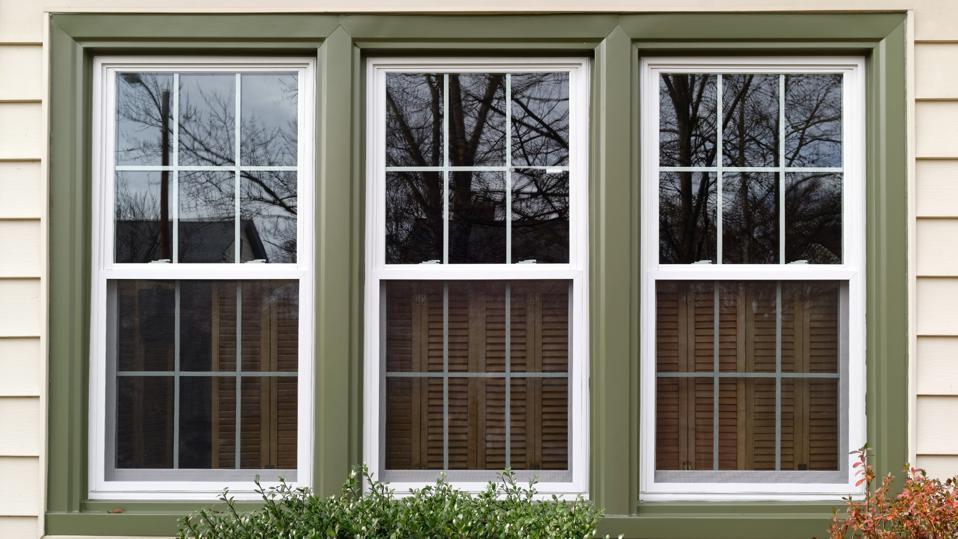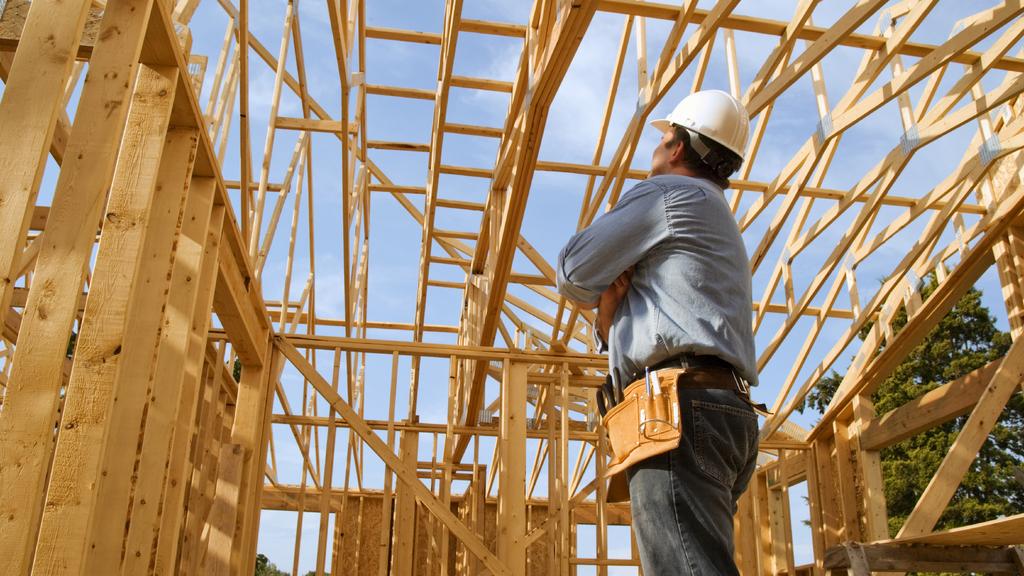Today, we’re looking at traditional home designs. We’ll look at the distinguishing features, the pros and cons, things you should consider before deciding if traditional house plans are for you. So let’s get started right at the beginning with…
Table of Contents
What is a traditional home design?
As the name suggests, Traditional Home designs tend to have the classic look of what we think of when we think of a house. The specifics of this can be a little difficult to define, as traditional homes can draw on many architectural styles (for example, a traditional home design in America will have some different characteristics to one in Australia). Elements common to traditional houses include verandahs, sloping roofs, covered entrances, restrained use of colour, and separate rooms over open-plan living.
Though it makes sense to assume Modern Homes are new and Traditional Homes are old, this isn’t necessarily the case. Some Modern Homes are over a hundred years old, and a lot of new homes are built in the traditional style. With that said, traditional homes are built to embody a classic, older feel.
What we think of as a traditional home design tends to focus on more conventional choices. People choosing traditional house plans tend to want something timeless, yet comfortable. Floorplans and facades tend to have a bigger emphasis on symmetry (especially compared to Modern designs). When it comes to furniture, comfortable and practical are key. Things like silk, linen and velvet upholstery. The decor overall will match the rest of the house, drawing on older home styles to create a sense of elegance while still being comfortable.

Traditional Home Design Considerations
Size
Traditional house plans tend to have larger footprints than a lot of modern homes. Part of this is because decades ago, houses were bigger. Another reason is due to the floorplans not embracing open plan living, meaning more space taken up by walls. The good news is it is possible to create a traditional home design with open plan features or have a modern home with a traditional facade.
Like with any floorplan, the land you’re building on will determine how big your traditional home can be. If you’re building on a smaller block but want a larger home, you might want to consider a double-storey traditional house plan, or a style of home that is more innovative with space.

Classic style
Traditional plans will lean on embracing the past, creating that classic look a lot of people have nostalgia for. This doesn’t mean your home won’t have modern flourishes, rather the general atmosphere will be of a classic family home.
Traditional house plans tend to be less divisive than more stylised designs (such as Modern, Industrial), meaning your home will blend in. Whether this is a plus or a con will depend on what you’re after. If you want a home that stands out, traditional homes probably won’t be the best choice.

When it comes to resale, it’s hard there are pros and cons to choosing a traditional design. They are more popular than modern designs, which means more people want them but also that there are more on the market.
Lack of Modern Features
Depending on the design, a traditional home may not take advantage of natural light and the environment in the same way other styles might. This could affect energy bills and in the long run, negate any savings you made when building. There’s also the risk of your home seeming old-fashioned to others. This is, of course, subjective, as is whether or not this bothers you.
Maintenance
While materials like wood and brick are cheaper, they’re more susceptible to wear and tear. Wood especially is susceptible to water damage and termites.
Larger homes mean more areas to clean, with more rooms meaning more nooks and crannies for you to work around.

More rooms
For those who like the idea of enclosed rooms, a traditional floorplan might be the way to go. The nature of the design makes the rooms more flexible than those in a lot of modern homes, so when the kids move out, it’s easy to turn their bedroom into a study. This also helps if you sell as the new owners can use the rooms however they please.
Window placement
The windows in traditional houses are a regulation size which makes them easier to purchase (not to mention cheaper). However, because you won’t have large glassed areas, you’ll want to think carefully about where you’re windows are so you can take advantage of natural light.

What are the features of a contemporary traditional home?
Rooms
In a traditional house plan, rooms tend to be separated from one another, lacking the free-flowing open design associated with modern designs. This style does allow for more privacy though it may make your house seem more crowded, or even smaller.
A lot of floor plans will incorporate the open plan living into a traditional home. For example, the kitchen, dining room and living area all being part of a large, open space is very popular in Australian home designs.
Traditional Look
Part of the appeal for a lot of people is the look of a traditional home. The pointed roof, the veranda, separate rooms, it is what a lot of people think of when they think of a family home.
Modern homes have a distinct, sharper look that some find cold compared to more traditional house plans. That’s not to say a modern design can’t be the perfect family home for you or that a traditional home suits all families. It’s simply a matter of taste and what fits your lifestyle.

Roof
Think sloped roofs that come to a point, usually in a way that creates symmetry in the exterior design.

Examples of Australian traditional homes
Single Storey
Here are some examples of single storey traditional home designs.

Double Storey
Here are a few examples of Traditional Homes with two storeys.

Are traditional designs easy to build?
Traditional homes tend to be cheaper to build than other home designs. Not only are the designs more tried and tested, but materials also tend to be more affordable and readily available. However, as is usually the case when it comes to building, there will be exceptions to this rule.

Compare traditional Home Builders
Metricon
Brighton Homes
Coral Homes
Dixon Homes
Want to see all our Builder Reviews? Click here to see our ultimate list of Brisbane Builders!
Need help finding a Builder?
Building a new home can be a daunting process. At Buildi, we work with you throughout the entire build process to avoid any pitfalls and make sure your house build stays on time and on budget by following these simple steps
- Free Consultation – We will sit with you to understand what you are looking to accomplish.
- Due Diligence – We work with you to ensure you’re buying the right block of land at the right price without hidden problems.
- Builders tender – We will take your requirements out to the market of builders and they will bid to win your business.
- Present solutions – We will compile the top 3 options and present you with a comprehensive proposal on builders’ strengths & weaknesses along with prices and specifications.
- Contract Signing – We will work with you and your selected builder to ensure there is full transparency in what you are entering into.
- Building your home – We work closely with the builder to ensure all service levels are met and your project is on schedule.


0 Comments