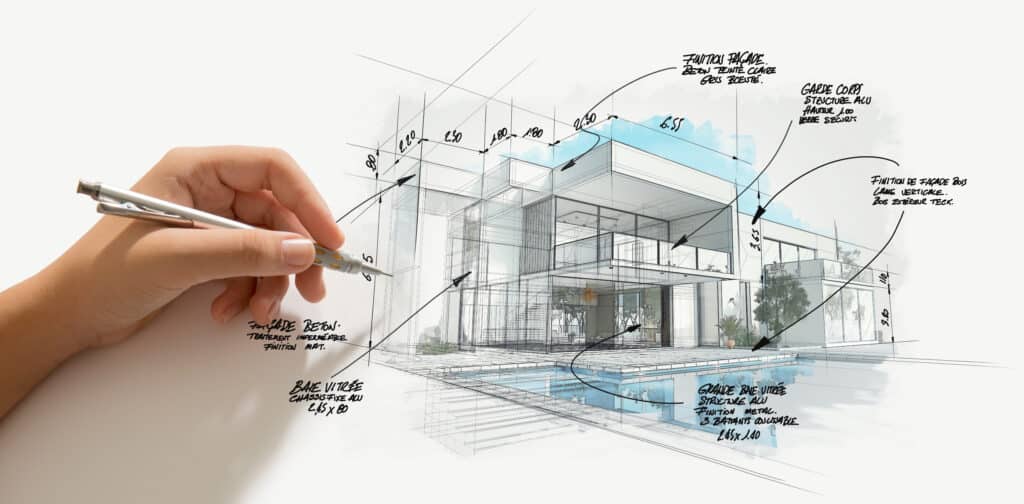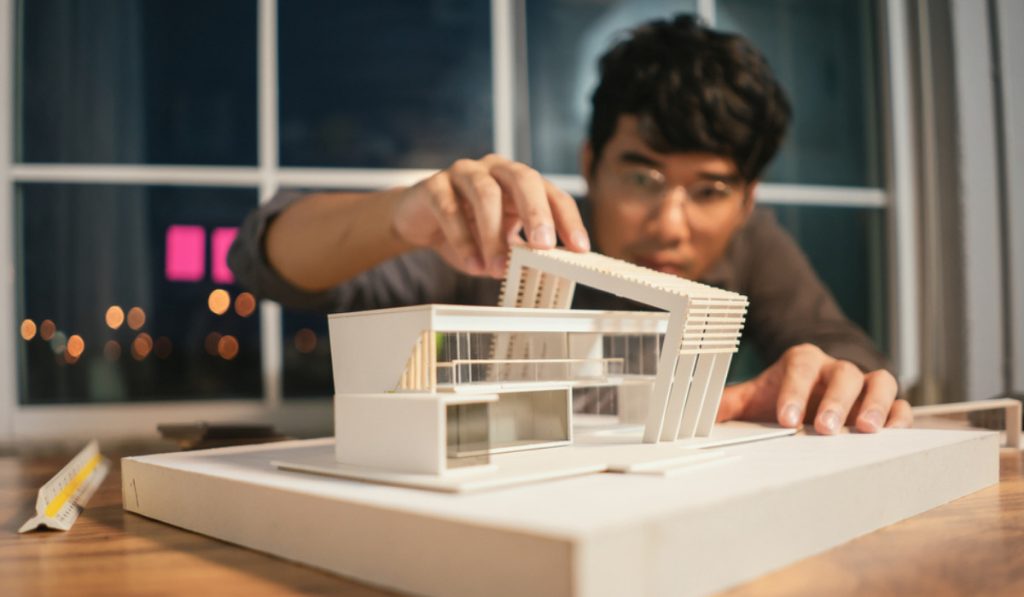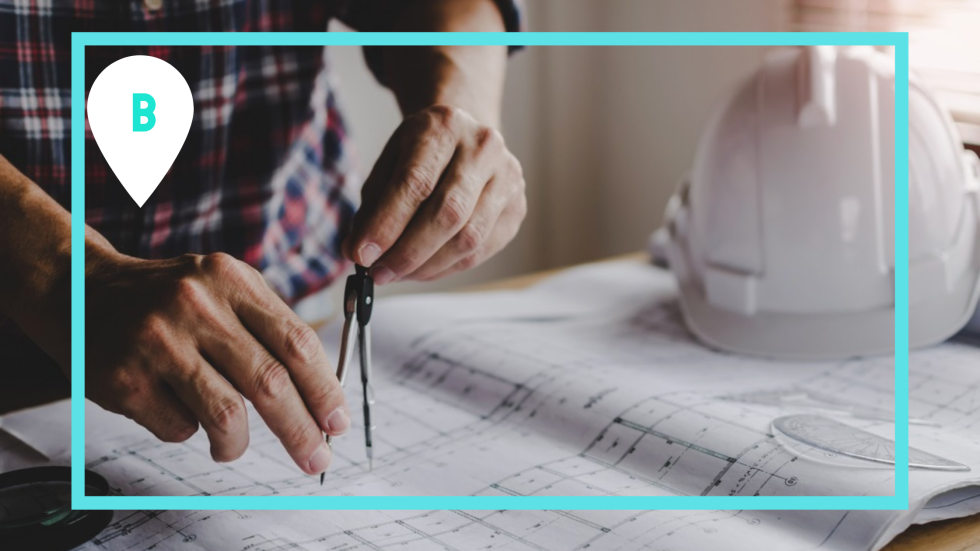Building a home is a daunting prospect for anyone, whether they’re a first-time home buyer or an experienced investor. Having ideas for your new home is a great starting point, but you need a means of communicating this to your architect or builder clearly and concisely. An architectural brief plays an important role in the design and construction process, helping define key details such as initial ideas, preferred room layouts, how many bedrooms you want and overall building design.
Let’s take a look at how to create a design brief, the vital information you should include and why more details will help with the construction process.

What is a design brief?
An architectural design brief is a document that outlines the expectations, scope and details of your design project. This will usually be developed by the architect in collaboration with the clients. If an architect isn’t involved, it can done by the building designer or builder themselves.
The brief provides an overall view of what you want from the building project and helps ensure your vision is implemented by your team of builders and other contractors.

How do you write a design brief for a builder or architect key considerations?

Before you begin to write your own design brief
When creating a design brief it’s good to remember a basic rule of thumb which is:
High detail = low risk.
Low detail = high risk.
What we mean by this is that the more details you provide your contractor and builder, the more likely you’ll end up with a product you’re happy with. Too little detail, or skipping on key details can lead to more confusion and delays down the line. There’s also a risk that if you don’t specify your finances your builder will run over budget, leaving you in some serious debt. Being too specific is unlikely to be a bad thing, so give careful consideration as to what will assist your builder.
Your brief can be adjusted with feedback from your builder. The more wrinkles you can iron out in the planning stages the smoother your build should be.

What your design brief for your builder or architect should include
- Information about your site. This includes any slope, orientation, size and any possible issues.
- Specific requirements you may have for your house.
- Information regarding essential features for your home.
- Design ideas (both for indoor spaces and outside spaces) that appeal to you.
- The basic ideas such as how many living areas, bedrooms, bathrooms, etc you need.
- Your budget.

Understanding Your Needs and Preferences
Begin by Identifying Your Lifestyle Requirements
The first question to ask is, “Why are you building this house?” While on the surface it seems like almost too obvious a question, the answer will influence your entire design. What you want from a family home is completely different to a house you’re designing as a downsize for your retirement.
Your Design, Aesthetic and Style Preferences
One of the earliest parts of the design process is deciding what your design, aesthetic and style preferences are. Perhaps you’ve bought some rural land and you’d like an acreage home. Maybe you want a striking modern home design.
If there are colour schemes, architectural touches or any other stylistic touches you like, a design brief is great place to write this down. Equally important, if there’s anything that’s a big no-no, you might as well nip that in the bud early on.

Prioritising Features and Spaces
After a few days of searching Pinterest, Instagram and builder’s websites, you’ll find your head overflowing with ideas for your new home. A great way to begin with your house design briefing process is to write down your must-haves and nice-to-haves. For example, if you’re a couple with three kids, then having at least four bedrooms could be seen as an essential feature for your home. Likewise, you may consider sustainable features like solar panels as an essential part of your home design.
On the other side of things, you might think a home gym would be a cool feature, but you’re happy to forgo it for other features. Your brief can specify what is an essential and what would be a “nice to have”. As the project progresses your builder and you can figure out which nice to haves are possible.
Budget Considerations
Money and financial limitations aren’t most people’s favourite discussion topics when building a home, but it’s an essential one to have. One of the first steps you need to take when building a home is talk to a financial advisor.

Estimating Your Budget
First-thing you need to do is figure out your budget requirements and what you can realistically afford. It’s one thing to right down things in a brief, but eventually, you’re going to have to bring this all to life.
Talk to a financial advisor and get an honest understanding of your finances. From this you can create a budget and a plan for how you’ll make payments and cover unforeseen costs. This is invaluable information to include in the brief, as it allows the builder to know
Communicating Budget Constraints
You’re not the only who needs to have a thorough understanding of your budget: your builder needs this information too! By having concrete figures when it comes to your finances, your builder knows what they have to work with. You may be surprised how much they stretch your money.
The last thing you want is for your builder to spend money you don’t have because you’re the one who’ll be left with the debt. Buildi can help ensure your builder stays within your budget.
Site Analysis and Constraints
Understanding Your Site
Few things play as influncial role on your overall build at the site you’re working with. Everything about it is crucial for your builder and architect to know so they can design accordingly.
Some key information includes:
- Size of the block
- Orientation
- Topography
- Climate
- Results from soil test and any other surveys.
Your brief is also an opportunity to explain why you chose the site and what you would like the house to capture. For example, if it has a great view, you may want certain rooms to face that way.

Legal and Regulatory Considerations
When building a house, there are laws and codes you’re going to have to follow (that’s probably a good thing, really). The National Construction Code, Zoning Laws, local council guidelines among other things will play a role in determining your overall design. You may need to make adjustments to your plans depending on the laws in your area.
Sustainability and Efficiency
Energy Efficiency and Sustainable Materials
Energy efficiency is important both for cutting down on your carbon footprints and reducing your living expenses. While eco-friendly designs can be more expensive upfront they can save you a lot of money in the long run.
Water Conservation Measures
Water-efficient fixtures, water tanks and highly rated appliances are all great ways to make your home more water-efficient.
Home Technology Integration
Smart Home Features
Smart home features are more prevalent than ever and aren’t going anywhere soon. While this technology may be intimidating at first, it can make your home more user-friendly, safer and more energy-efficient.

Future-proofing Your Home – The long term vision
Remember, that building a new home isn’t just for now: it’s a long-term investment. When building your home, it’s wise to consider how much your lifestyle is likely to change in the next decade. Is your family going to get any bigger? Will some children move out? Are there upgrades you would like to make in the future? Will these future renovations be easy to perform?
Technology is becoming more a part of everyday life, so it’s worth considering if the technology you’ve installed can easily be updated and won’t become obsolete.
Tips for working with Your Builder or Architect
Communicate
Open communication between you and your builder is key to a successful building journey. Problems and issues will come up during a build. There will be delays or things will need to be adapted. The important thing is how your builder handles setbacks and complications. Ideally, they will be upfront and honest with you about these issues and offer solutions to the problem. What you don’t want is a contractor who hides these issues or avoids difficult conversations.
Any delay or problem is frustrating, but it’ll be less frustrating with a builder who is upfront, honest and willing to tackle the problem.

Collaborate
It’s important to remember this is a collaboration, and your builder and architect should be there to help you achieve your goals. If you don’t understand something, your team should be able and willing to explain what’s going on.
On the other side of the coin, you need to be able to listen to your team. Chances are if you’re hiring an architect or builder, you’re looking to benefit from their experience. Occasionally, an idea of yours may not be do-able or need tweaking. Know when to adapt and when to stick to your guns.

Trust Your Team
With such a large project, with many moving parts and money involved, it’s crucial you have a team you can trust. There are essential steps such ensuring all contracts and costs are sorted out and agreed upon during the early stages. Strong communication is also a key element in developing trust in your team.
Review and Revision Process
While it’s important for you to get what you want in a house, there will be times when you’ll need to make concessions. This can be due to budget restraints, laws, safety issues, or flaws with your initial design. While it’s okay to question your builder’s recommendations, there will be times where they’re making solid points.
More Details in your brief means less problems done the line!
A design brief plays an important role in communicating your vision to your builder. Therefore, the more details you can include in your brief the lower risk there is of troubles down the line.



0 Comments