Metricon Homes is one of Australia’s largest home builders. Founded in Victoria in 1976, Metricon has a reputation for houses that are up with trends and well-designed.
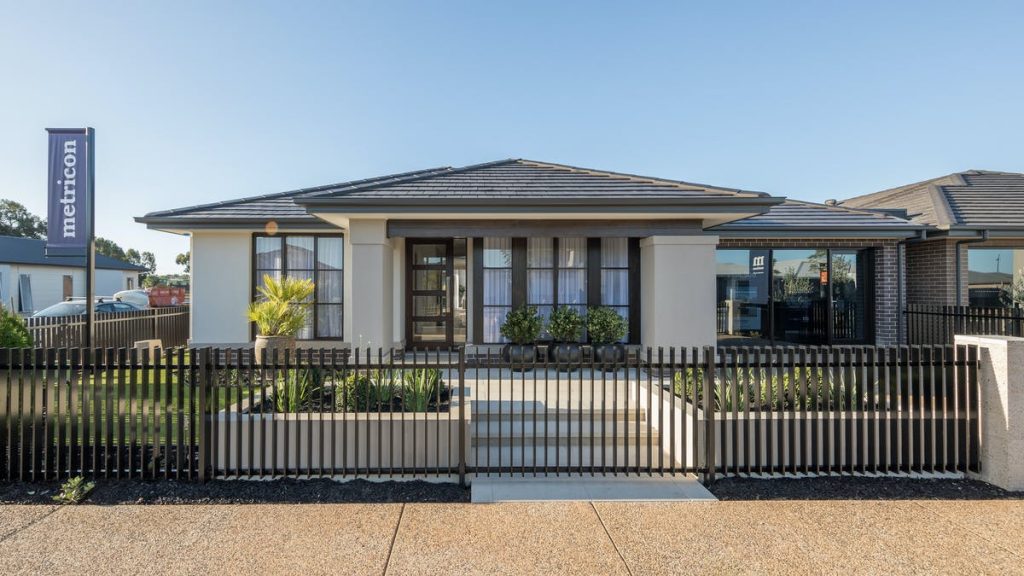
With 70 homes designs (33 single-storeys, 37 double), there is a lot to choose from. In this article, we will have a look at what Metricon has to offer, as well as offer some tips for deciding on the floor plan that’s perfect for you.
Floorplan considerations
The floorplan you chose is a vital step in the building process. Here are a few things to consider.
Size
What size your house should be might sound obvious, but it is something a lot of new homebuyers struggle with. It’s especially challenging for those designing a custom home. For this reason, it’s a good idea to look at pre-existing designs to get an idea of measurements.
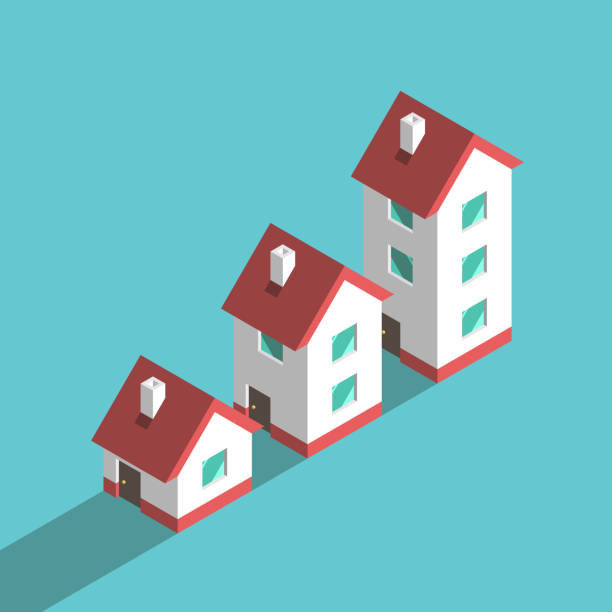
It’s also important to consider how big a house you need. Two pensioners won’t need the same space as a young family of five for example. Along with living space, you’ll need to account for furniture and everything you plan to put in your new home.
Layout
The layout of your home should suit your lifestyle. If you have a family, you may want the bedrooms away from the living areas, even on separate floors, to allow privacy. You’ll also want to consider how open your home is. Would you like a kitchen that flows into the dining room and living room or would you prefer separate areas? If you picked the block of land because of the scenery, why not design a home that takes advantage of the view?

Lifestyle
Have a look around where you live now. What do you love about your current home? Are there elements of this house that drive you crazy? Your new floorplan is a chance to make a design that highlights what you want and get rid of what you don’t. For example, if your knees aren’t what they used to be, why pick a floor plan with loads of stairs?

You don’t just want your home to look nice, you need to be able to live in it. Your home should suit your needs and everyday life. A double-storey home may look impressive, but if you live alone, is it really practical? Likewise, if you’re planning to start a family soon, you’ll want to pick the design that can accommodate.
Versatility
Versatility is not the first thing you’ll imagine when picturing your dream home, but it’s worth thinking about. A house with flexible rooms means your home is more adaptable to change. For example, an extra bedroom can be turned into another study when your eldest moves out. Versatile rooms are also handy if you’re planning to resell someday, as potential buyers will see more possibilities in the layout.
Expenses
Have a realistic idea of what you can afford. Keeping track of your budget can be tricky, but hopefully, this will avoid any blowout in expenses. By having a set budget in mind from the beginning, you may be surprised by how much you can achieve.
Expenses don’t stop once you’re given the keys to your new home. Different houses will require different upkeep. For example, heating and cooling bills will be higher for a double-storey house than for a single-storey home. When budgeting, think carefully and honestly about what you can afford.
Metricon floorplan sizes
When choosing your design, one of your biggest decisions will be how big do you want your house to be. How much room do you need in the house? How much land do you have to build on? The last thing you want to do is select a floor plan that doesn’t suit the block of land you have. Different designs work better with different land, and some options are going to be more feasible for you.
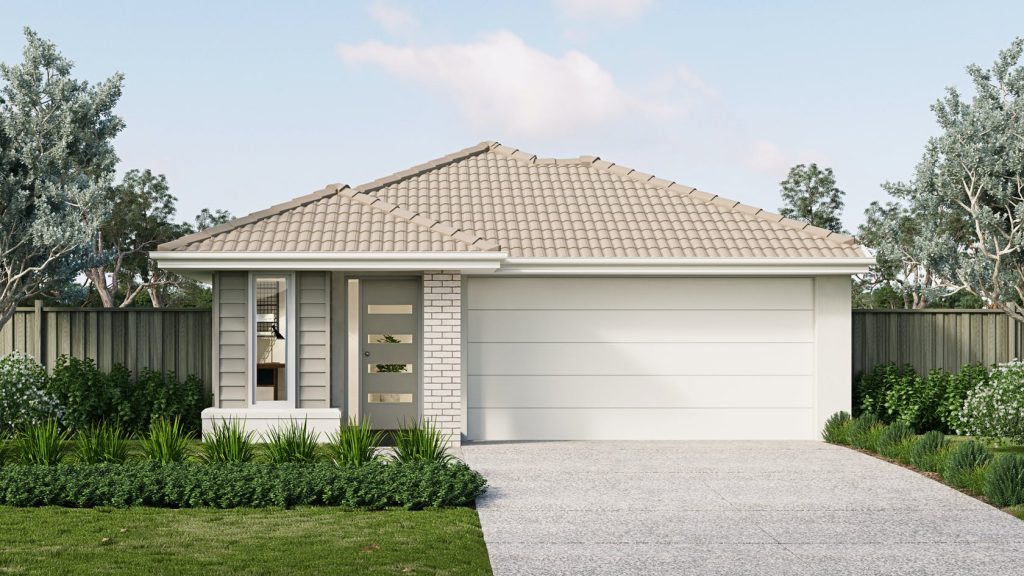
Metricon has a wide range of sizes when it comes to homes. The three-bedroom, single storey, Bartell will fit on a 10m wide block and has a house area of 12.37sq. On the other end of the spectrum, the Highlander is for those with large blocks of land. With two storeys, and a house area of 55.21sq, this design needs a min block width of 39.79m.
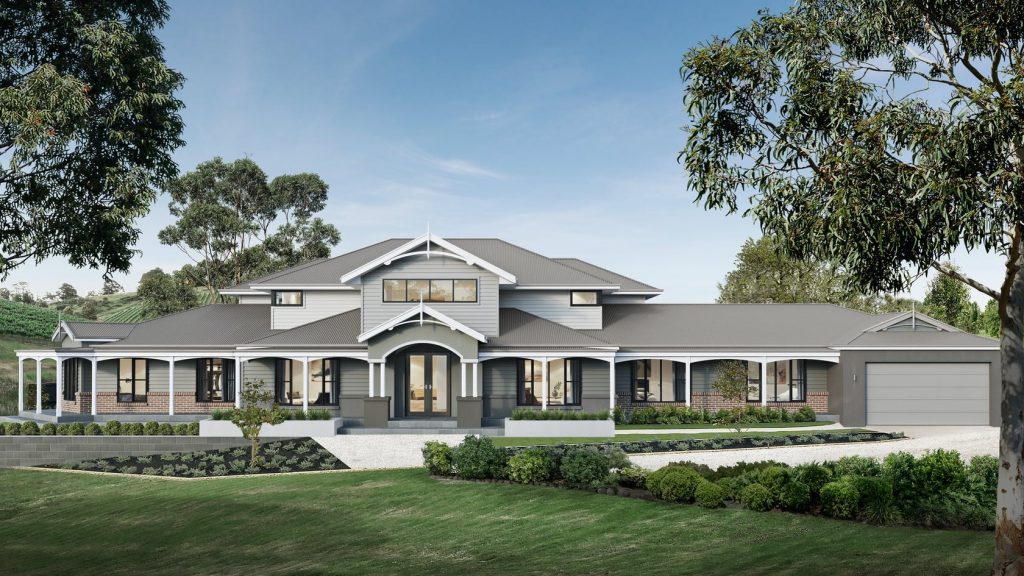
Certain designs, like the Glendale, are designed to have larger house space while having a smaller footprint. This means you can still have the double-storey, family home of your dreams, even if your block of land is on the smaller side.
Single-storey Metricon Home designs
Metricon has 33 different single storey designs, ranging from two to five bedrooms. A lot of these designs are available in different facades or have variations on their floorplans.
The Avanti Series
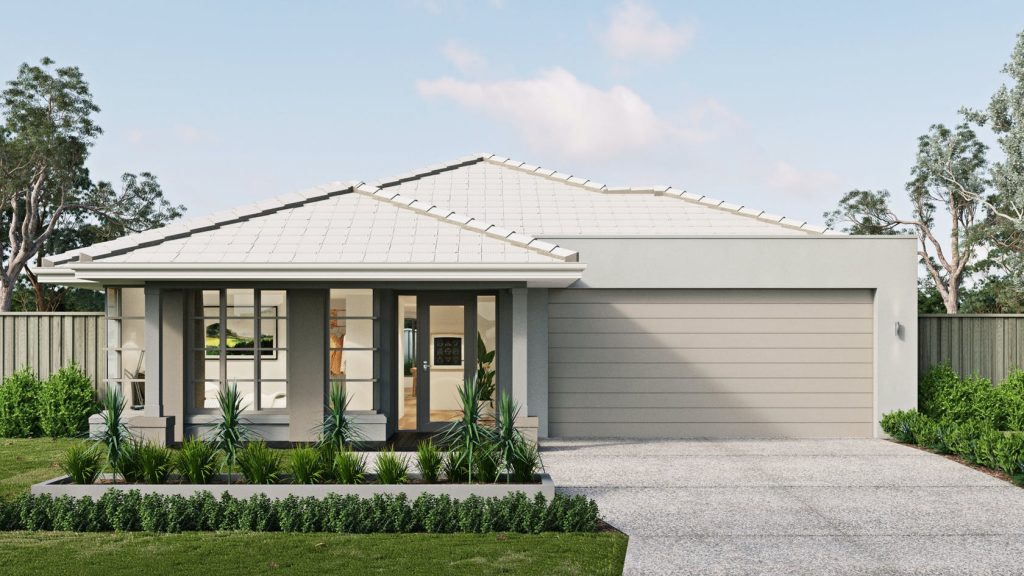
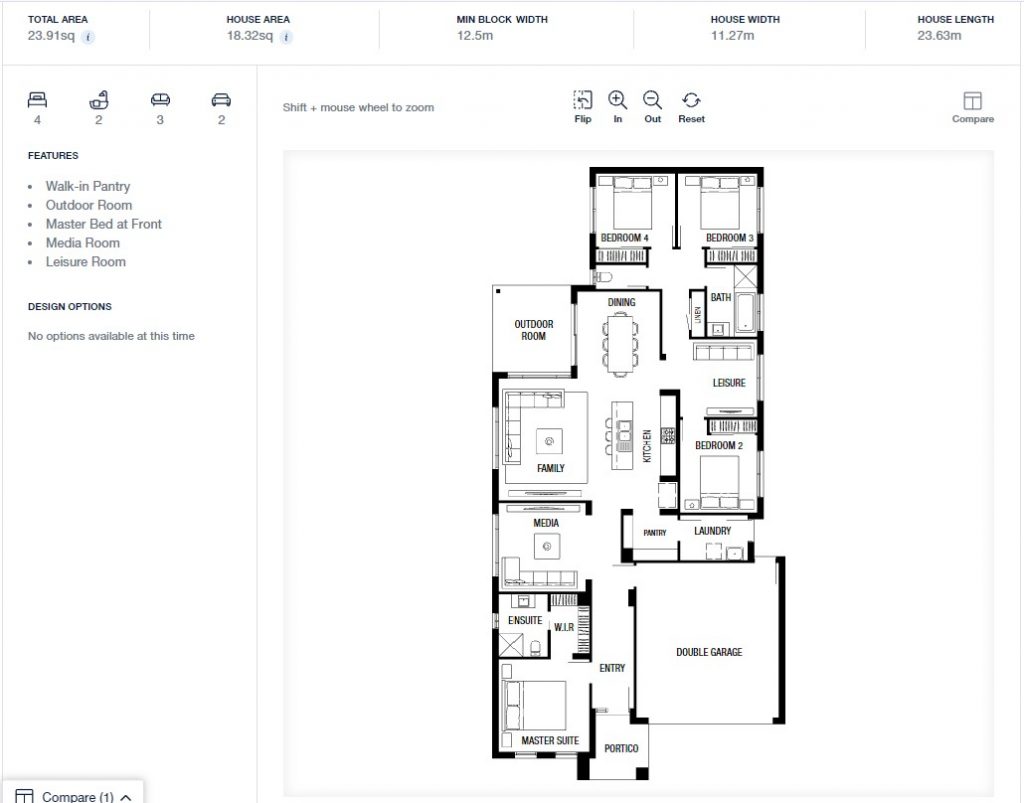
The Barkly Series

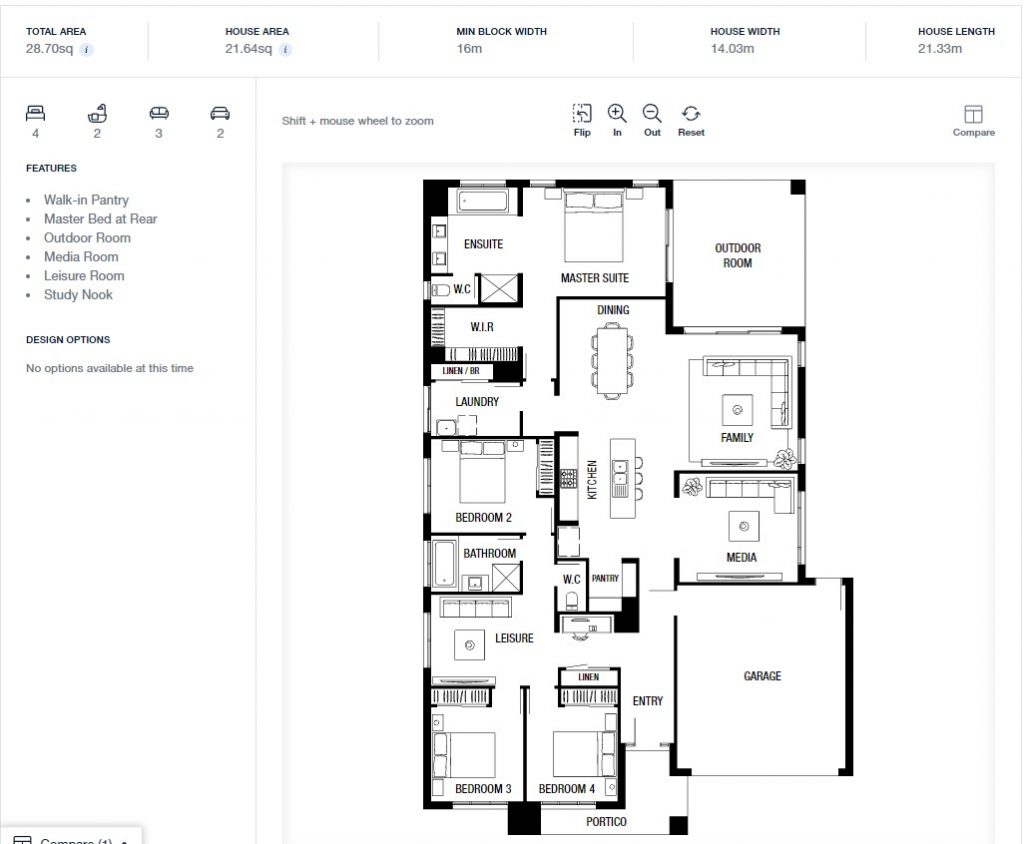
The Bartell
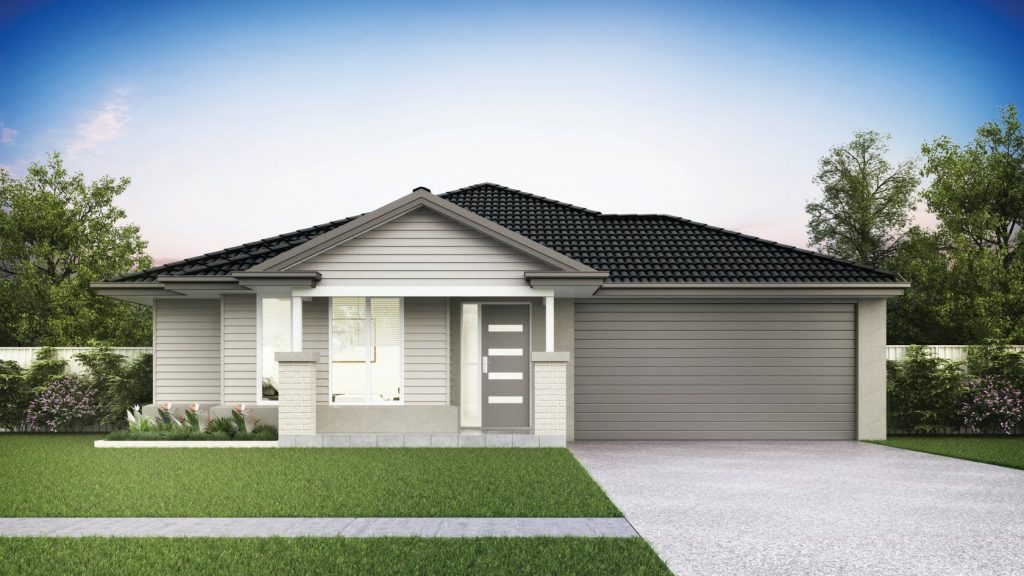
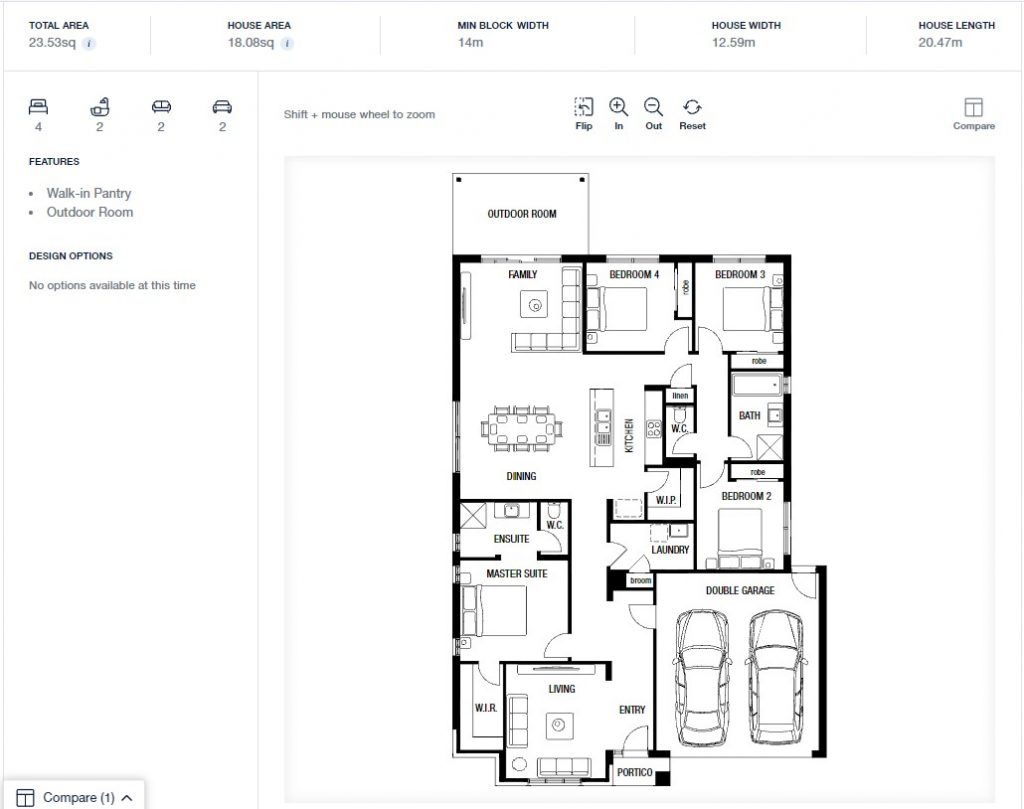
The Bohemian
(two floorplans available)
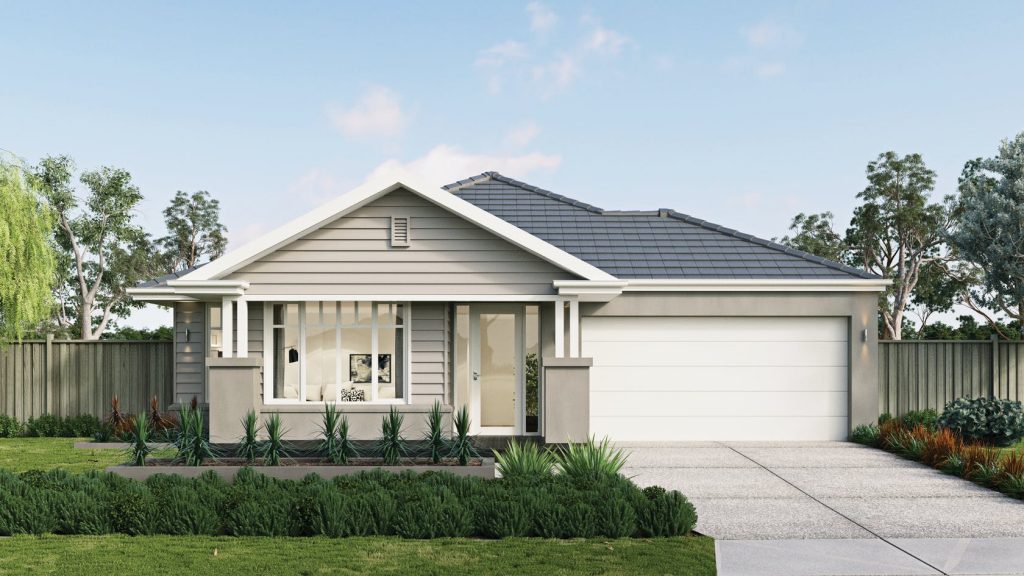
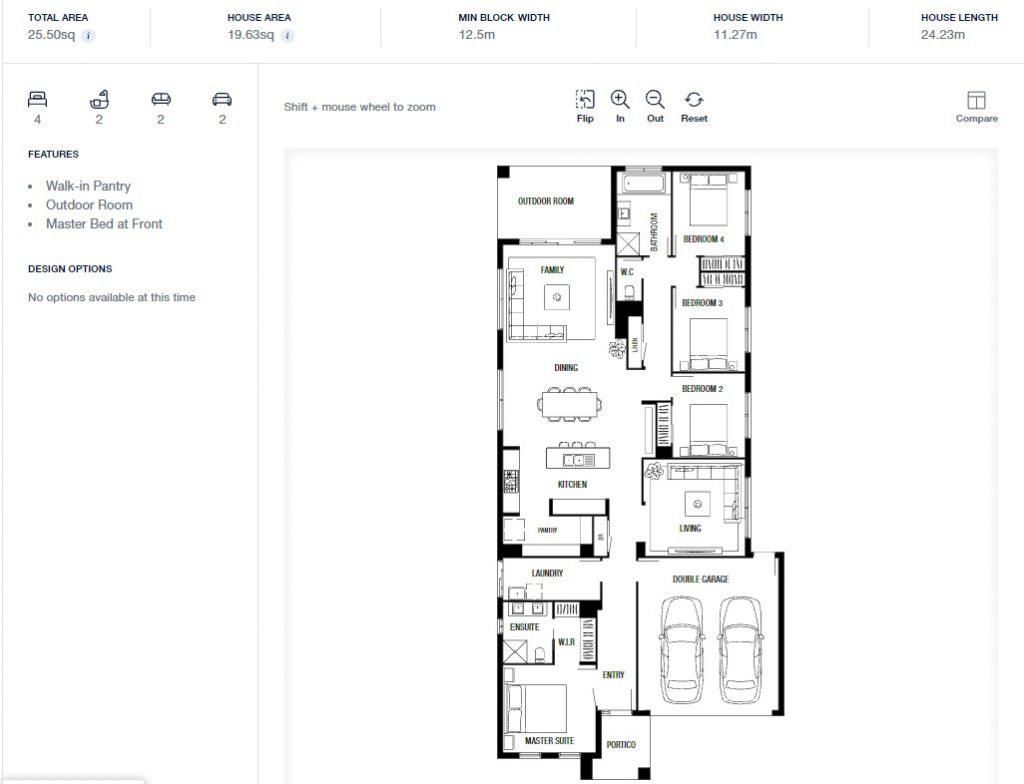
Botanica
(three floorplans available)

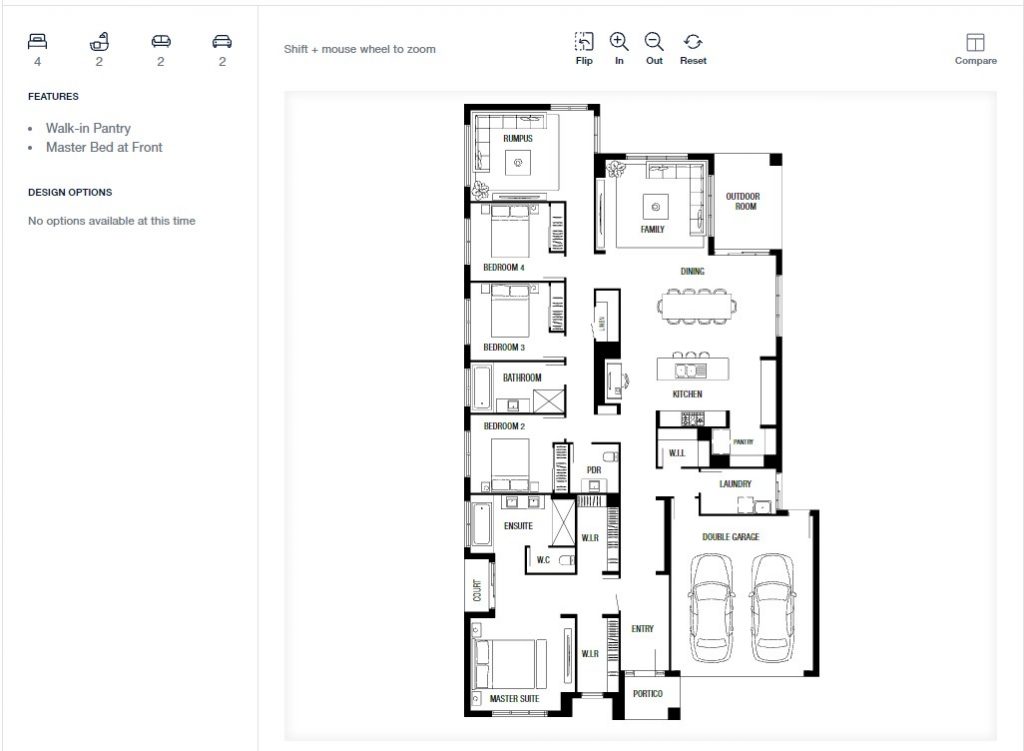
Chelsea
(Two floorplans to choose from)
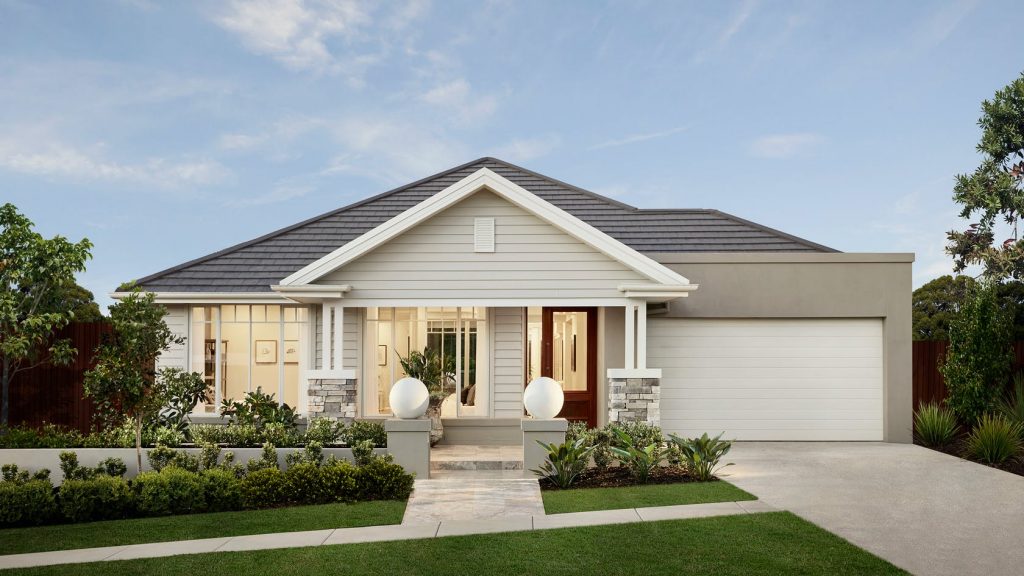
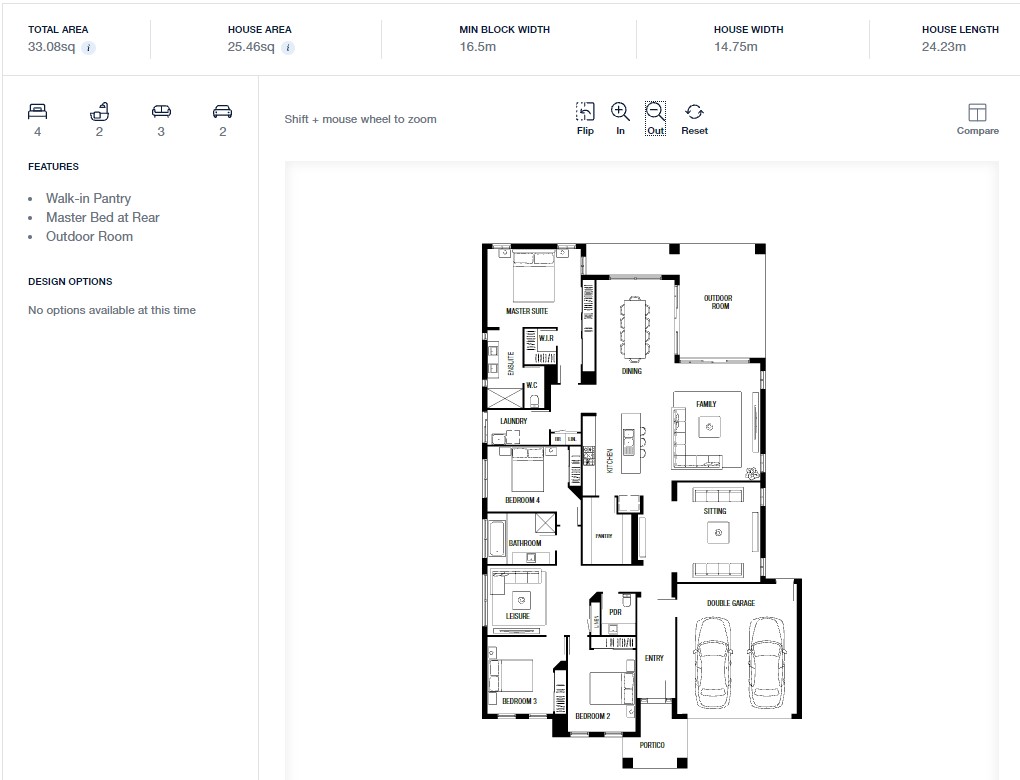
Clara
(Six floorplans to choose from)
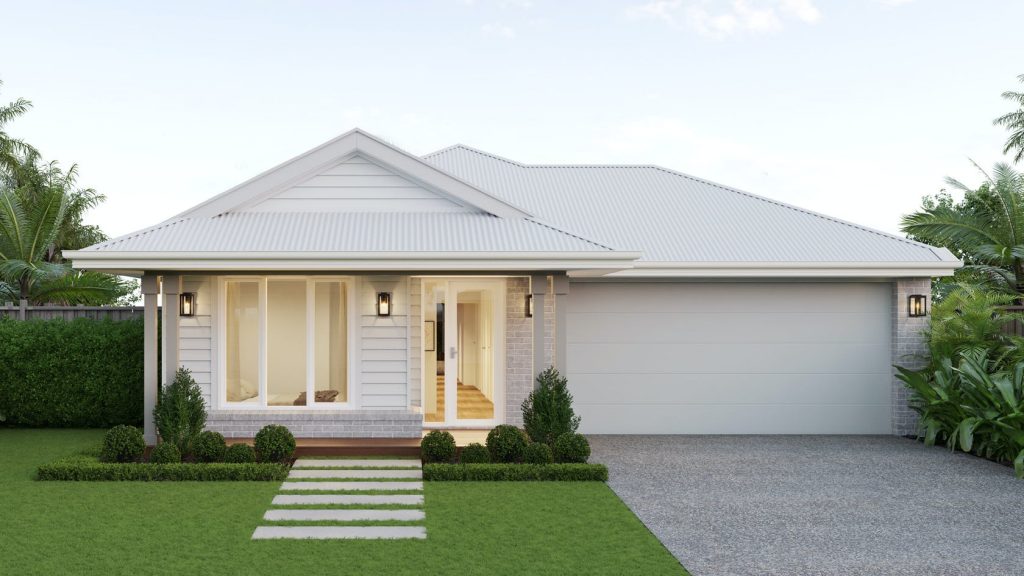
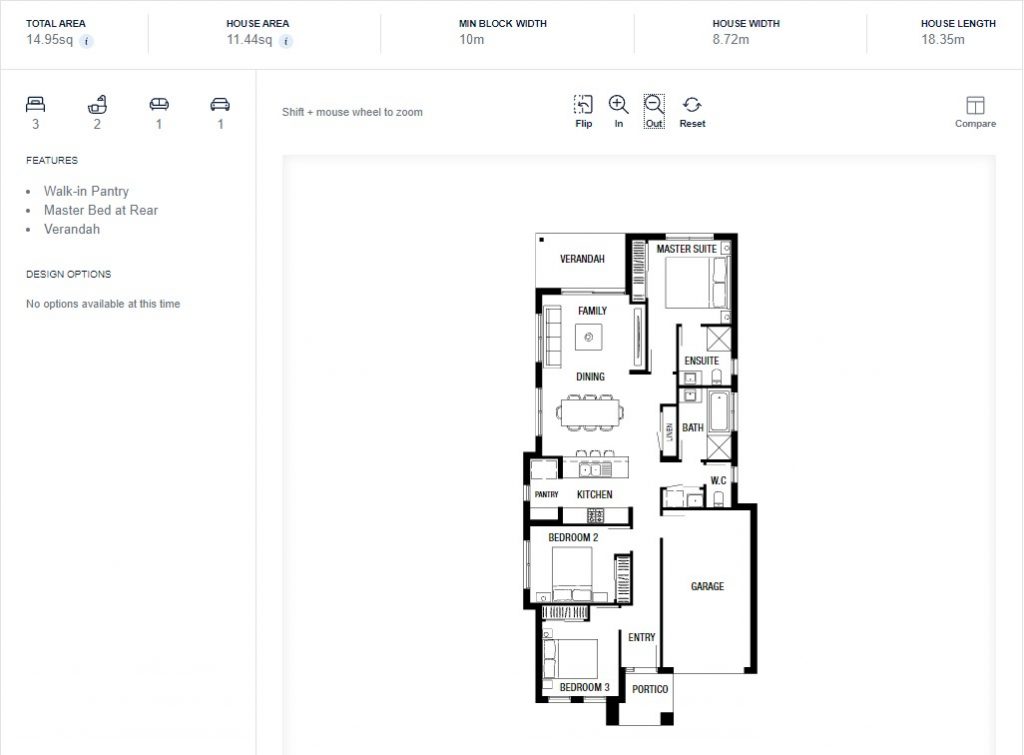
Clifton
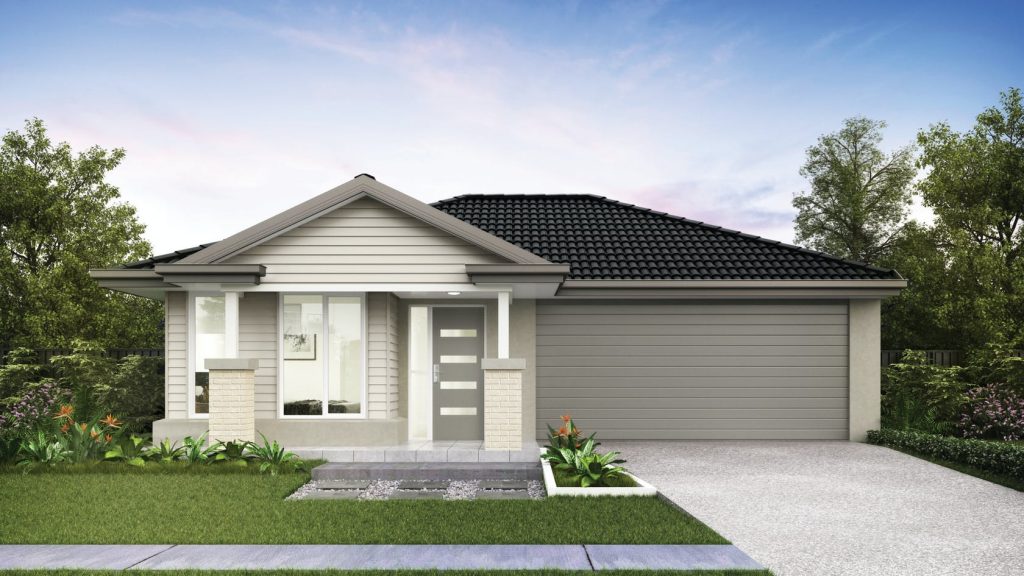

Delta
(13 floorplans to choose from)
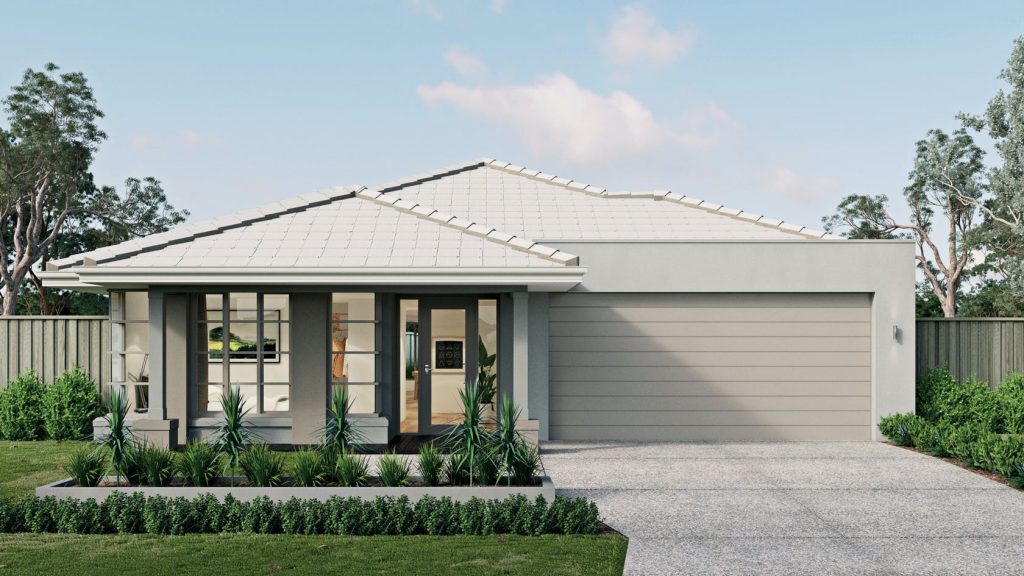
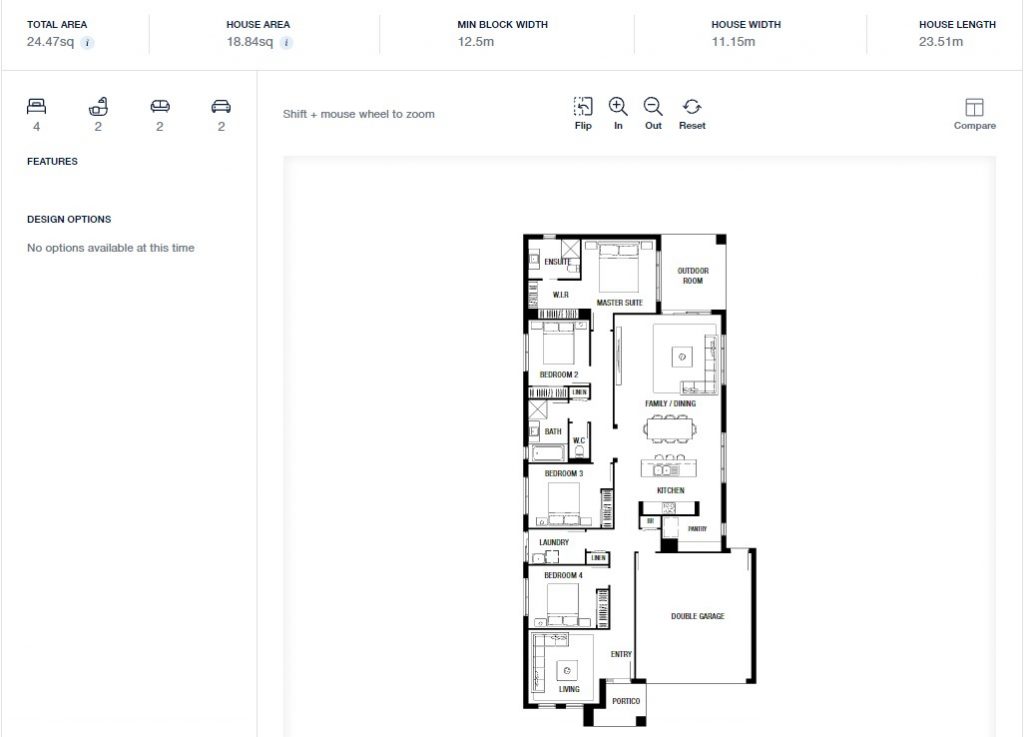
Eaton
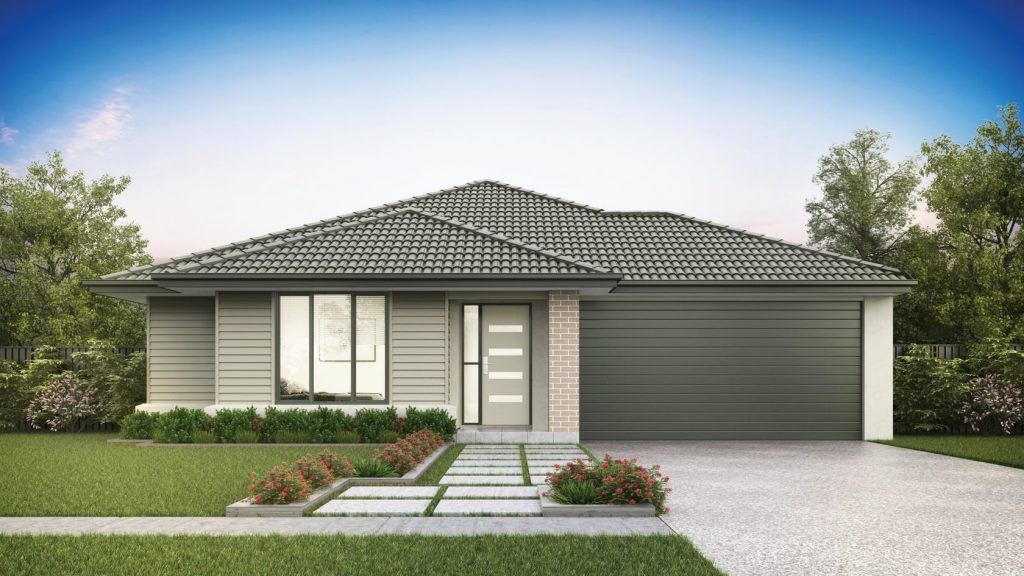
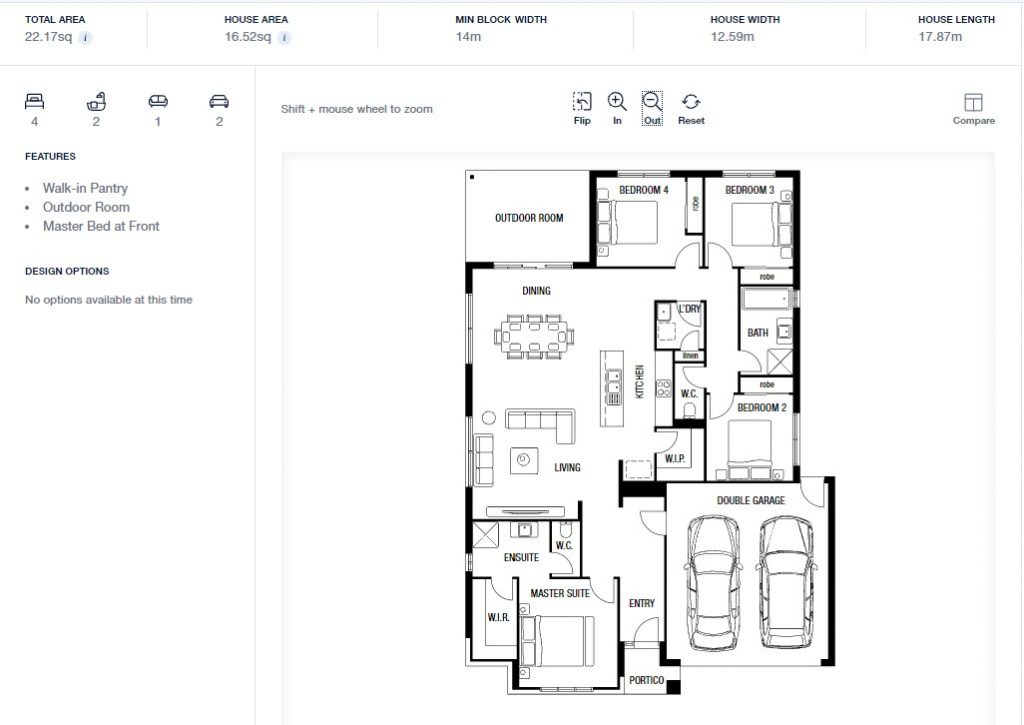
Ella
Three floorplans to choose from
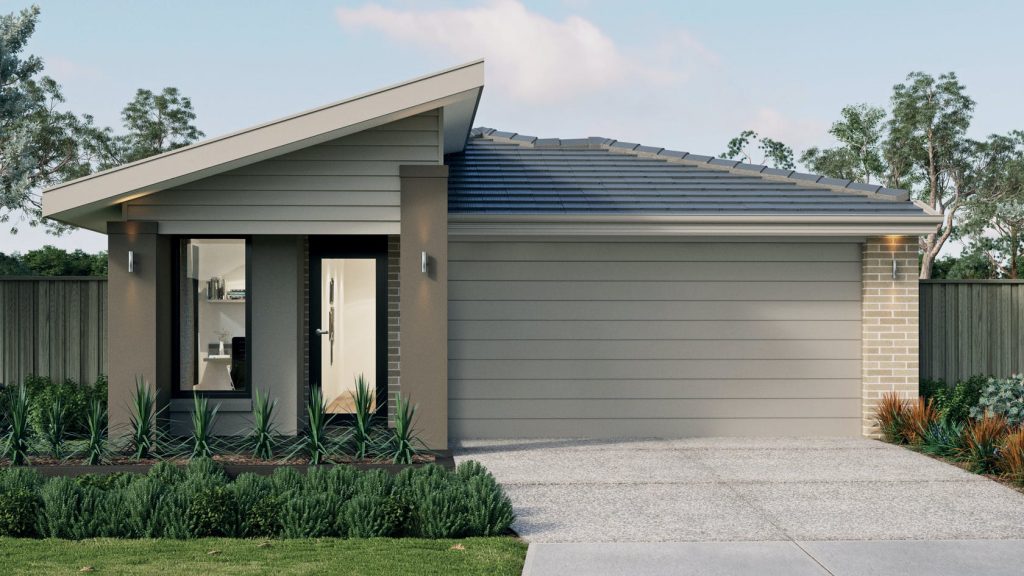
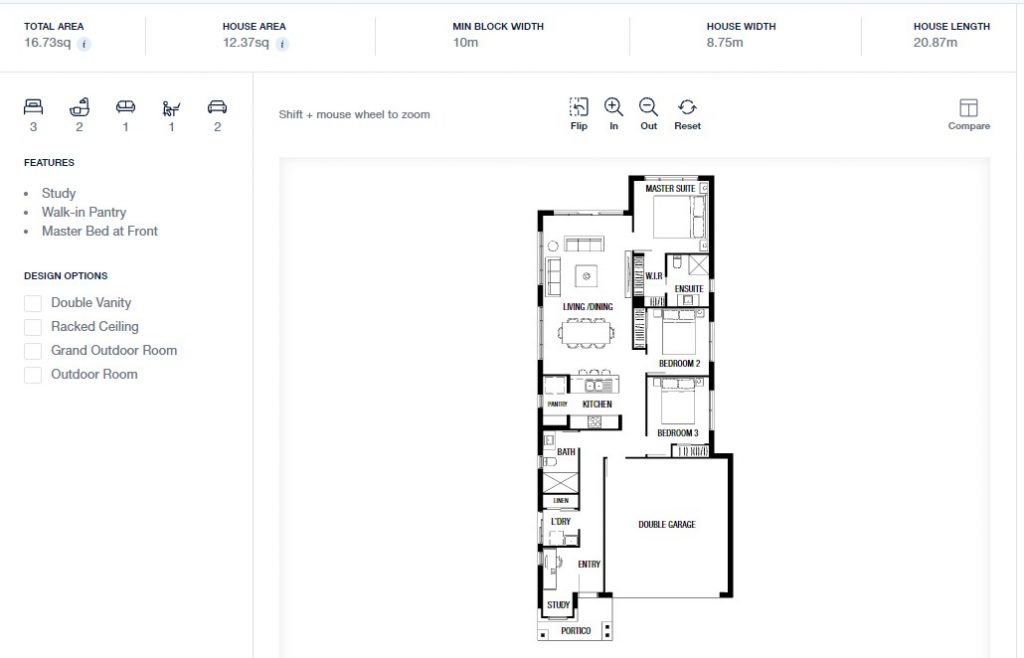
Erickson
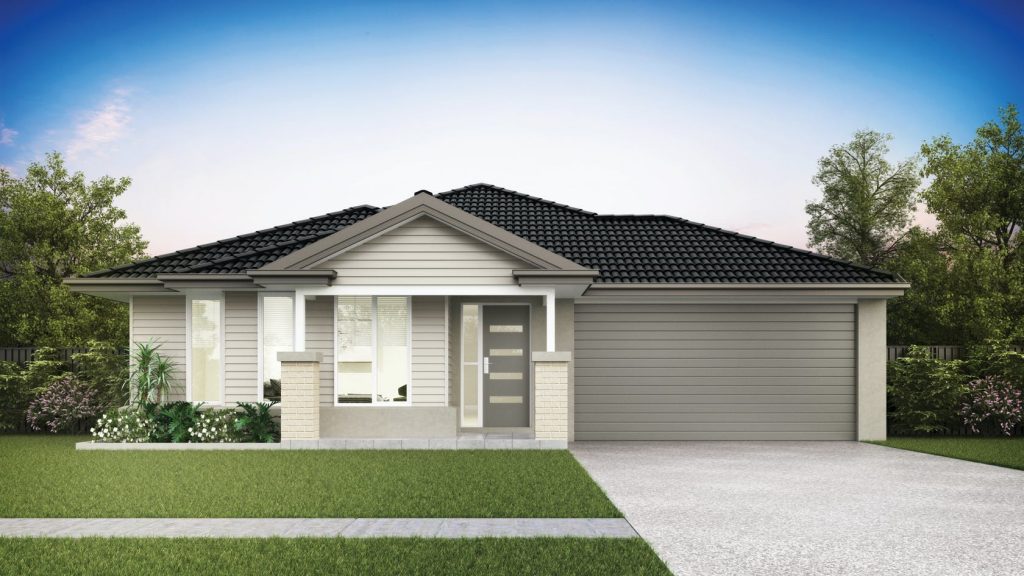
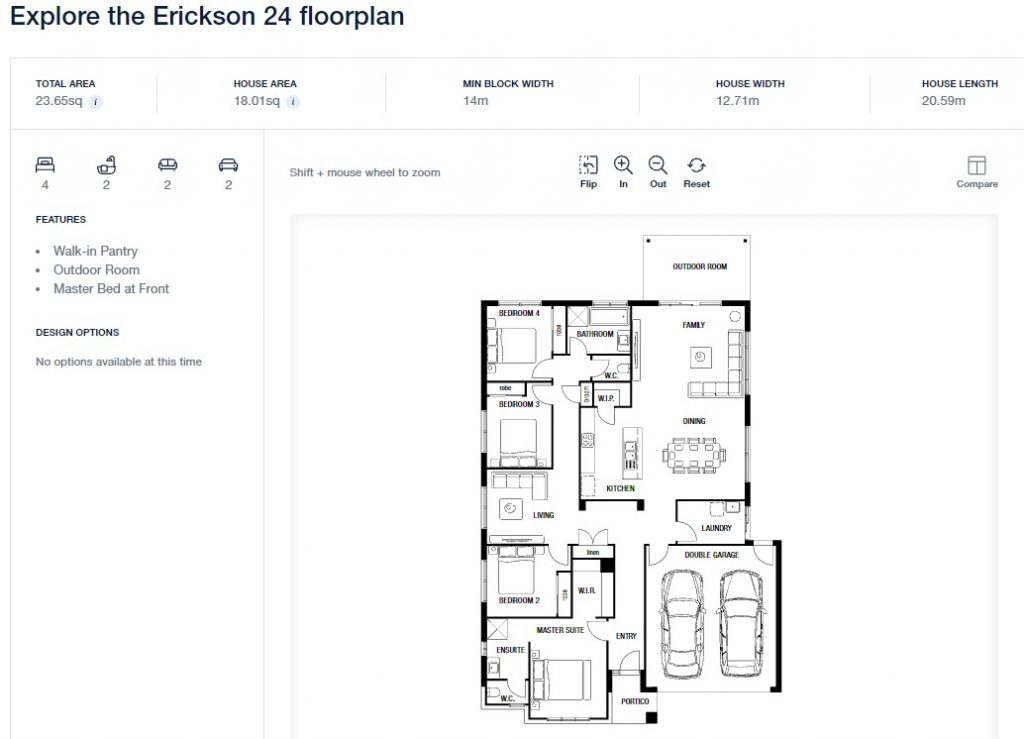
Fortitude
Three plans to choose from
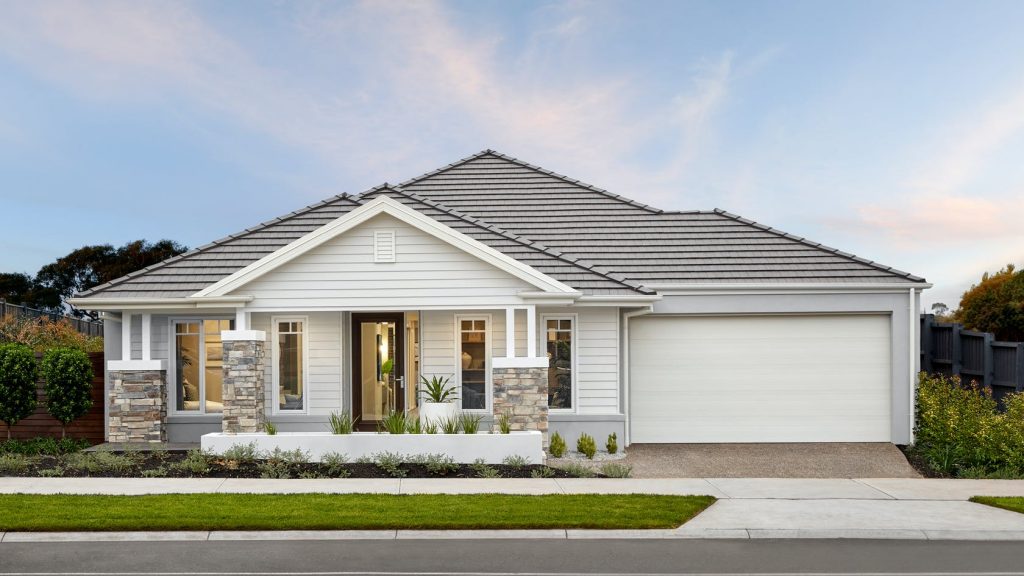
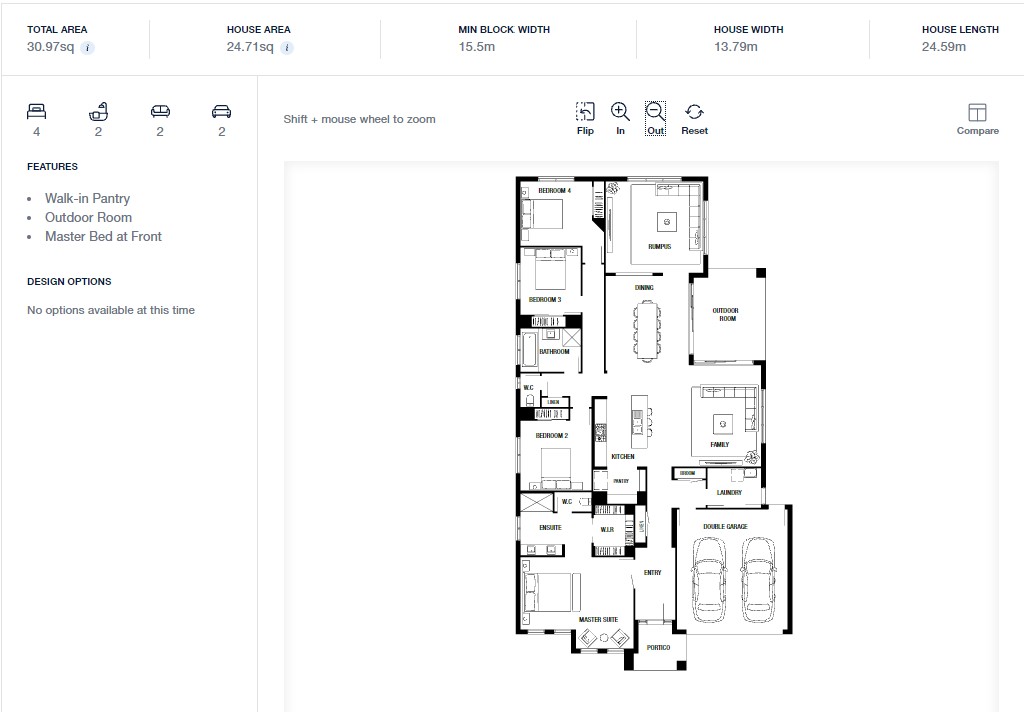
Grandview
(Four Floor plans available)
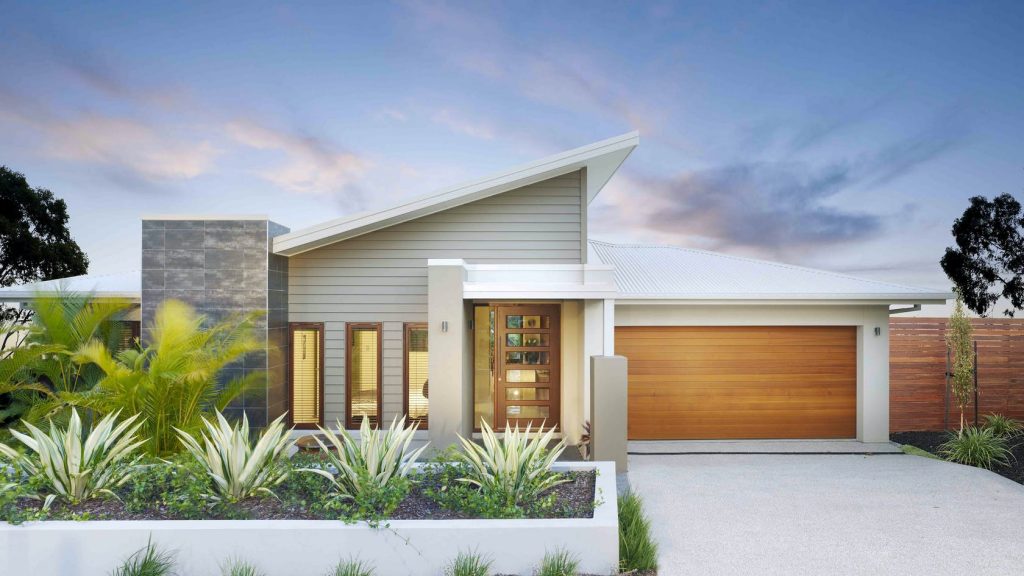
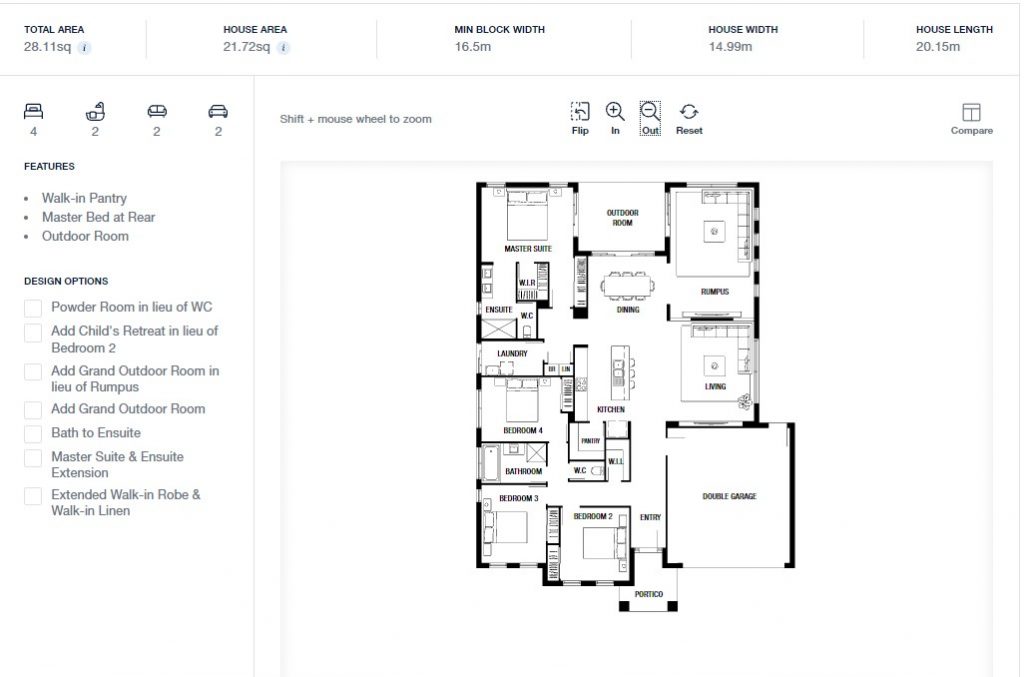
Isla
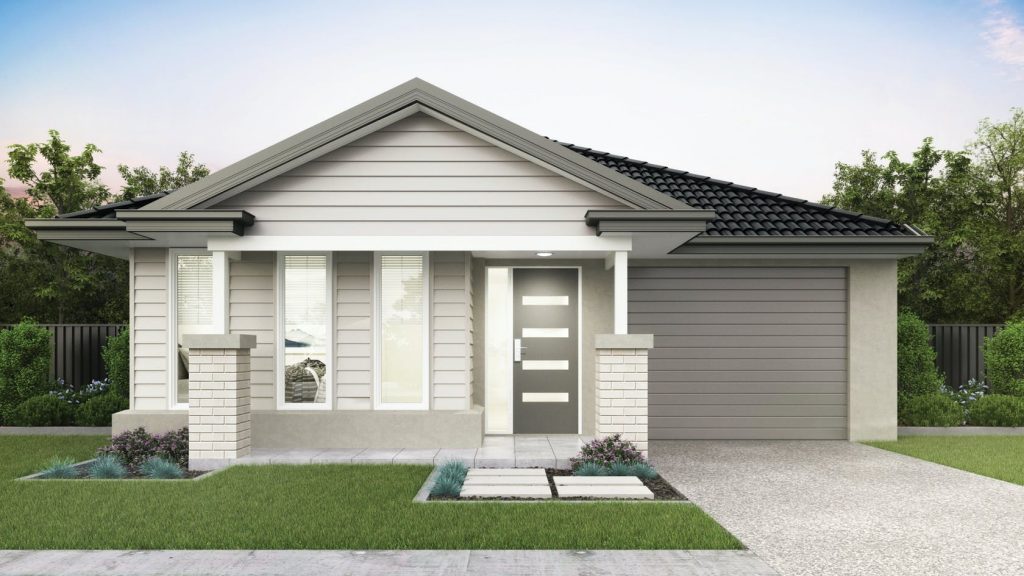
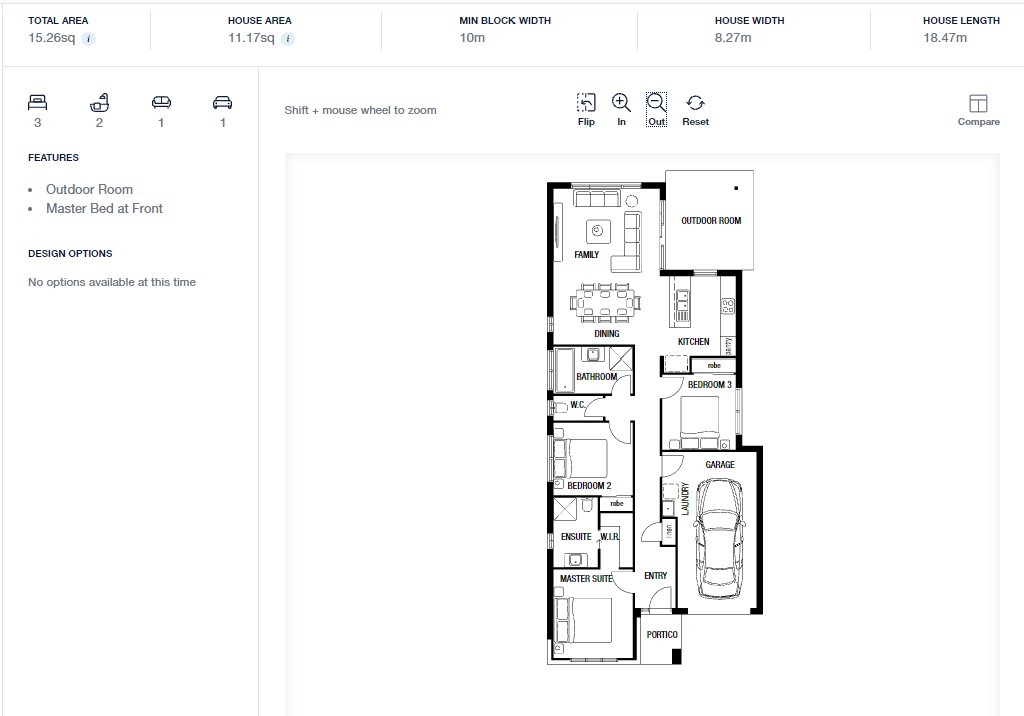
Langdon
(Two floorplans to choose from)
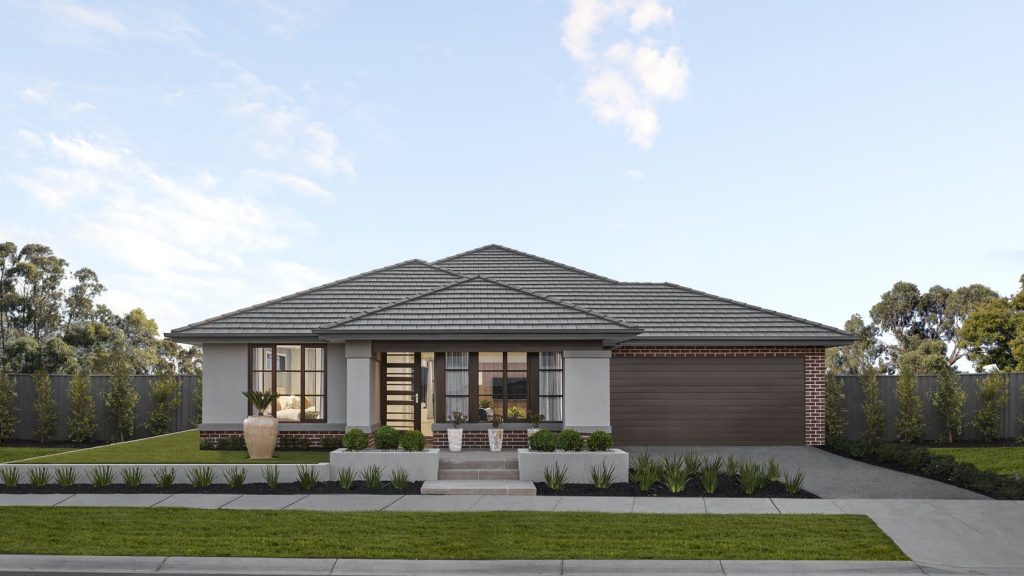
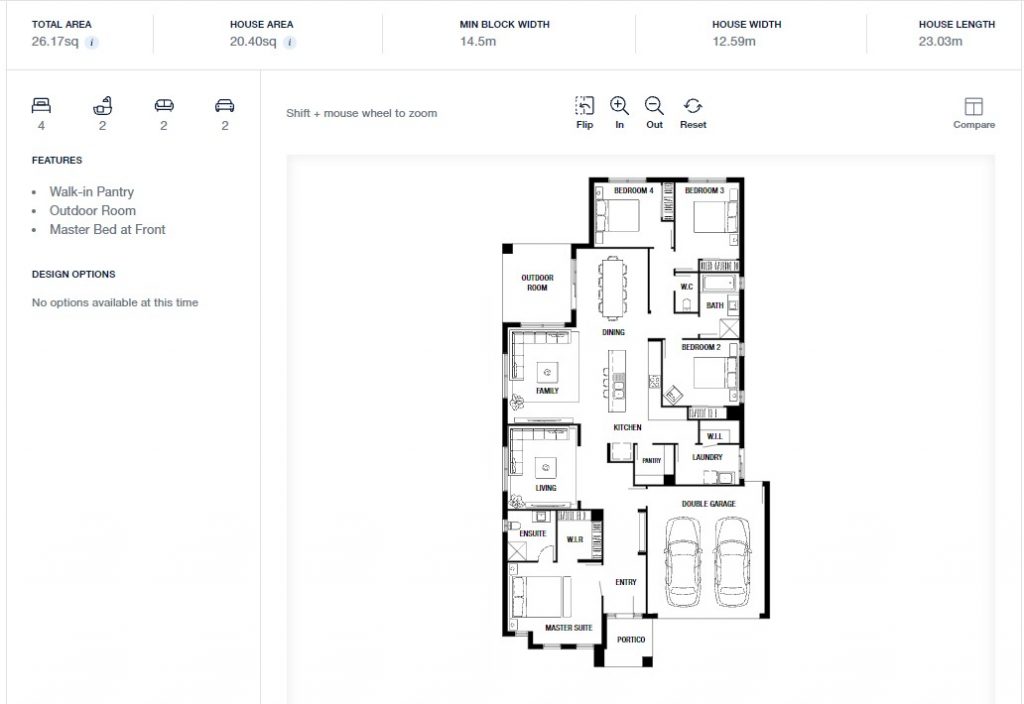
Lennox
Two Floorplans available
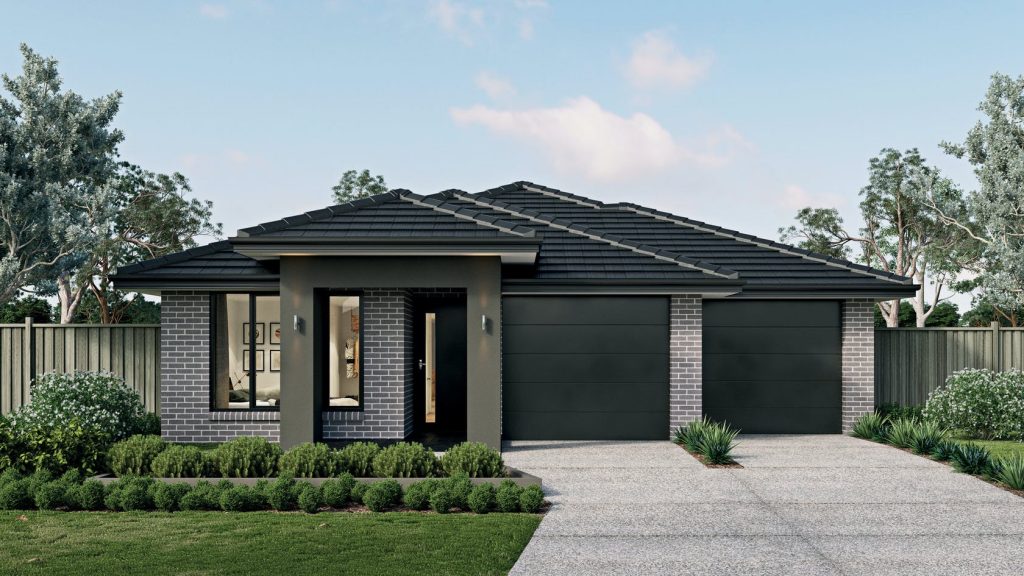
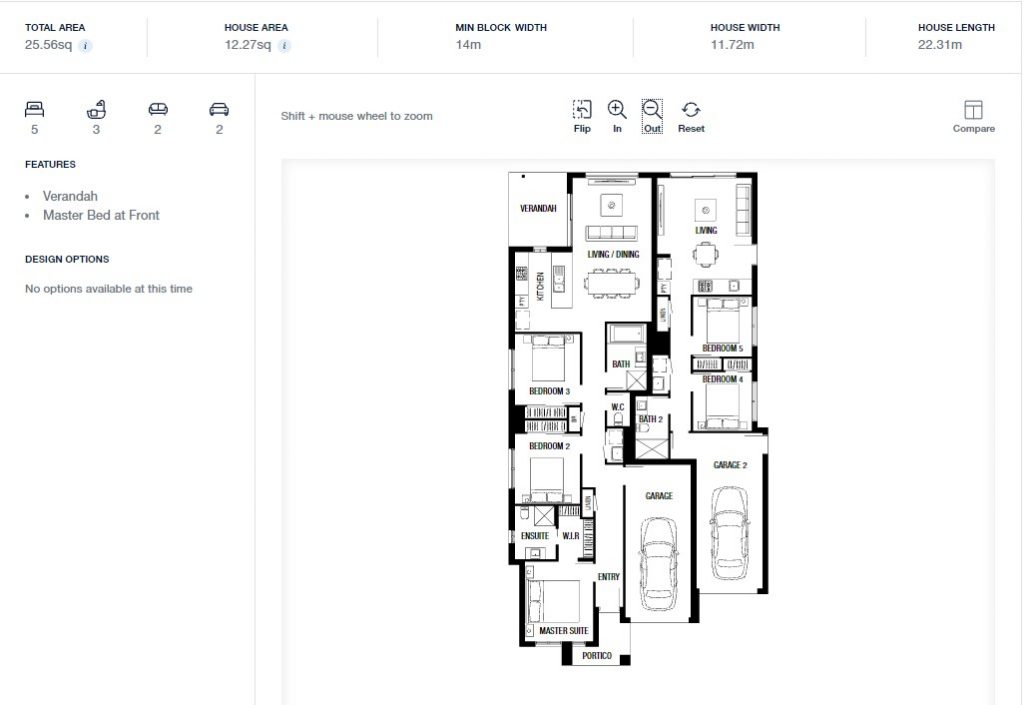
Lincoln
Three Standard Floorplans to choose from.

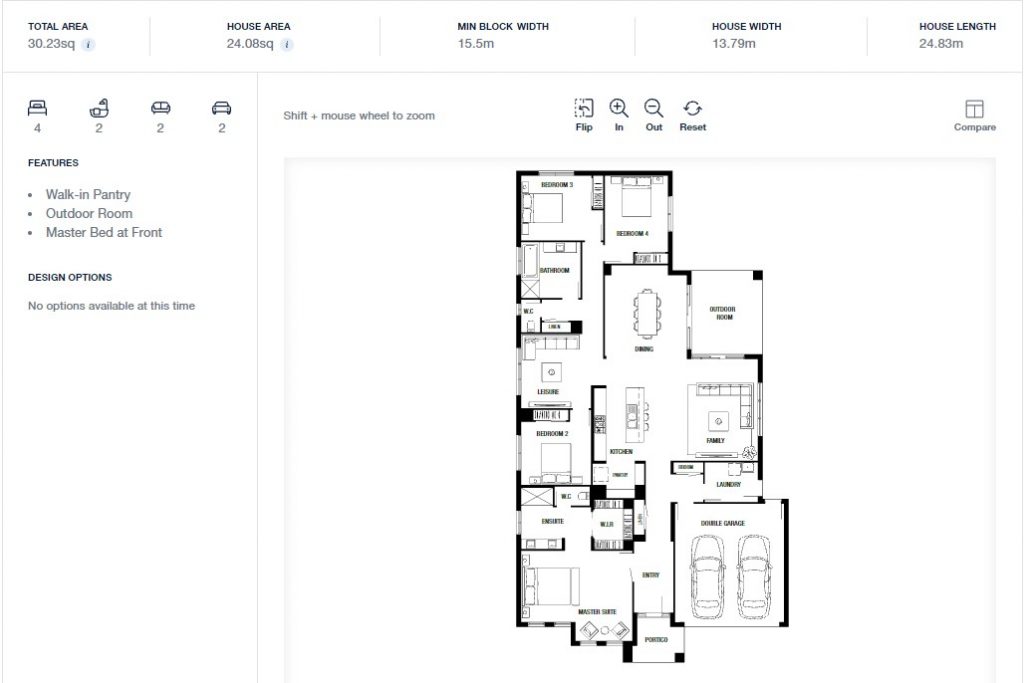
Lucent
Seven Floor plans to choose from.
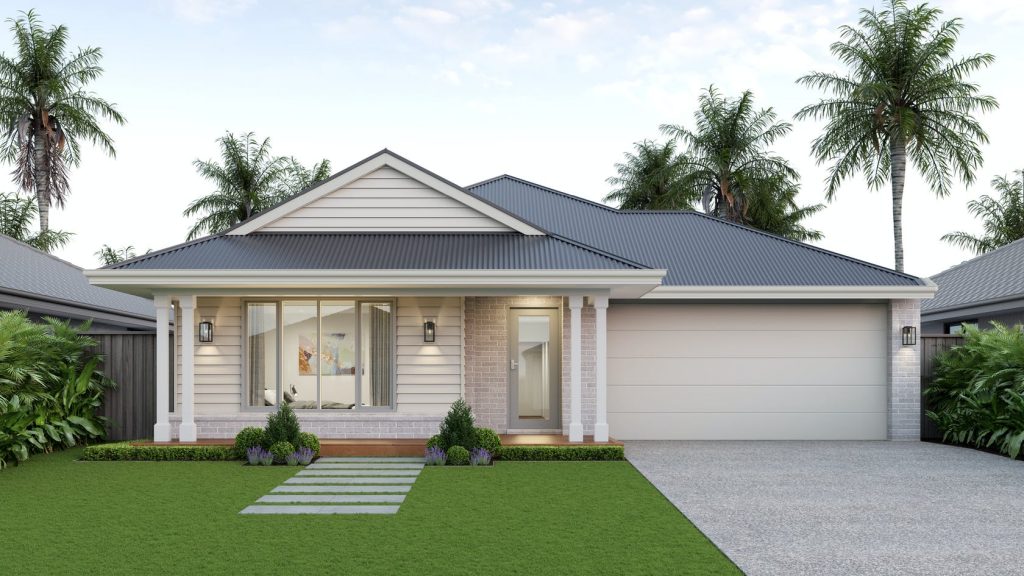
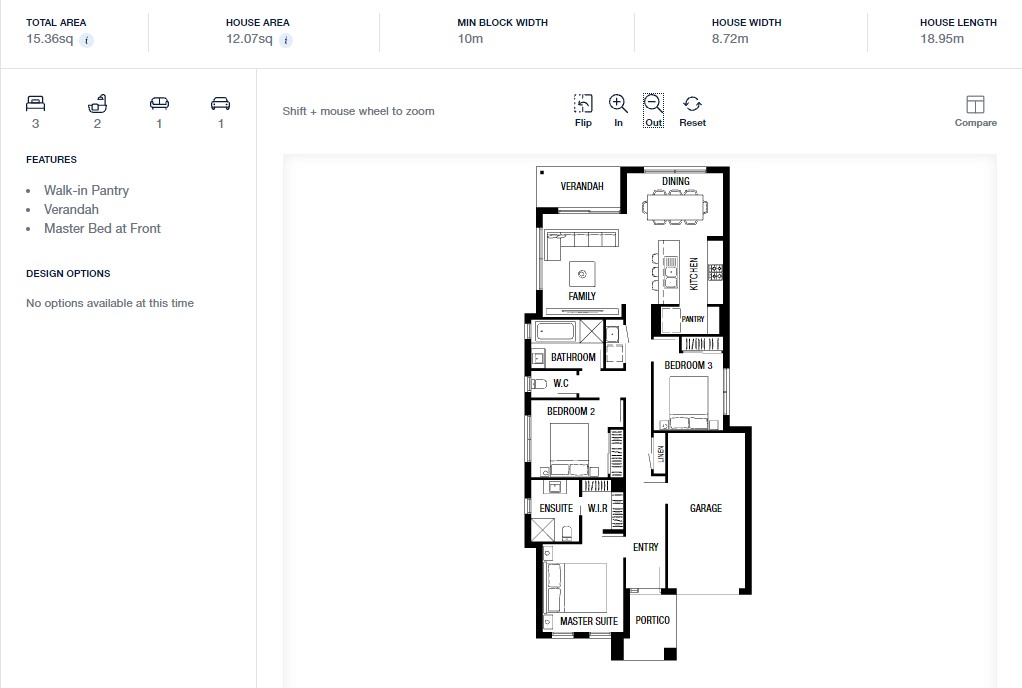
Lunetta
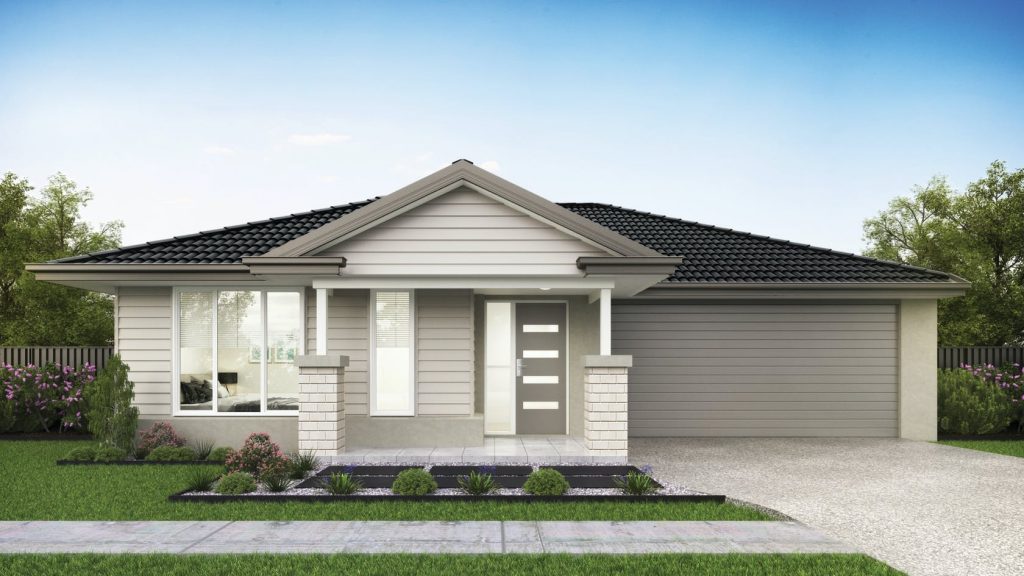
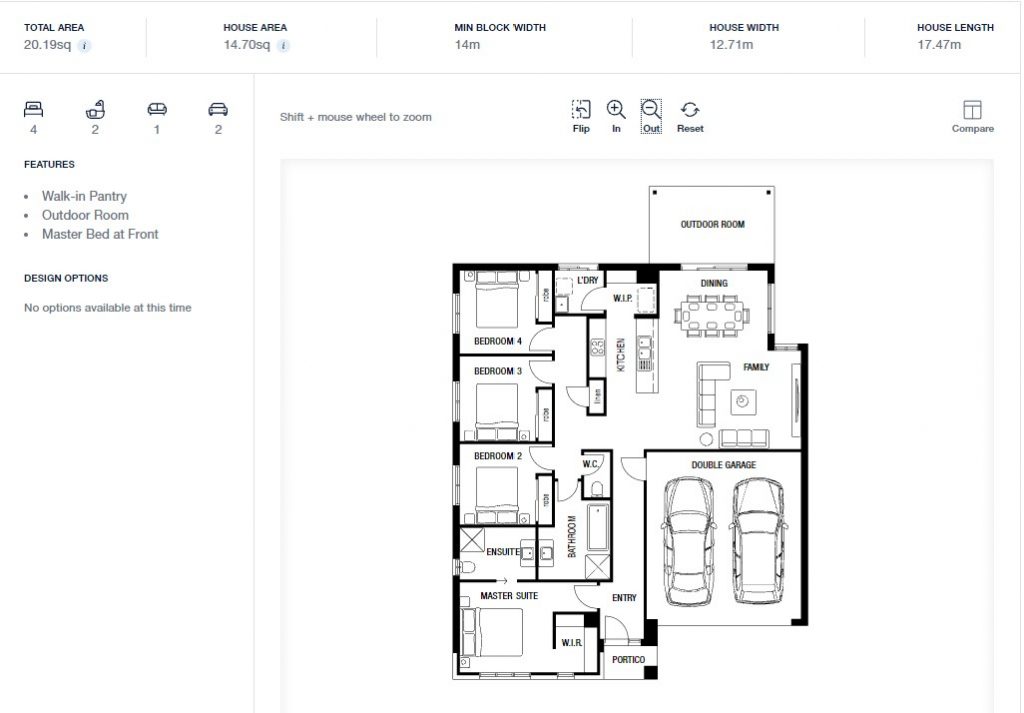
Mantra
Eight Floor Plans to choose from
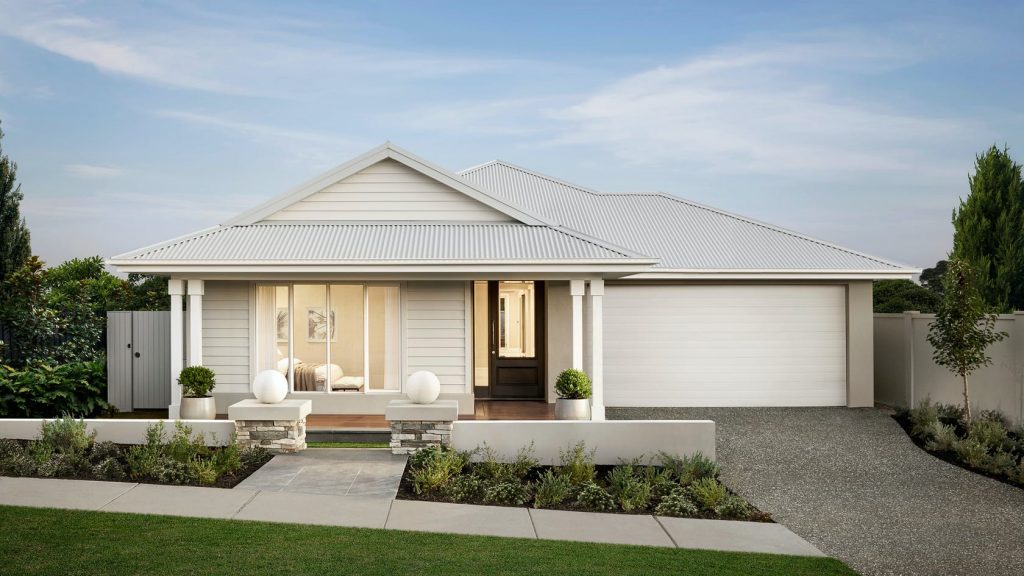
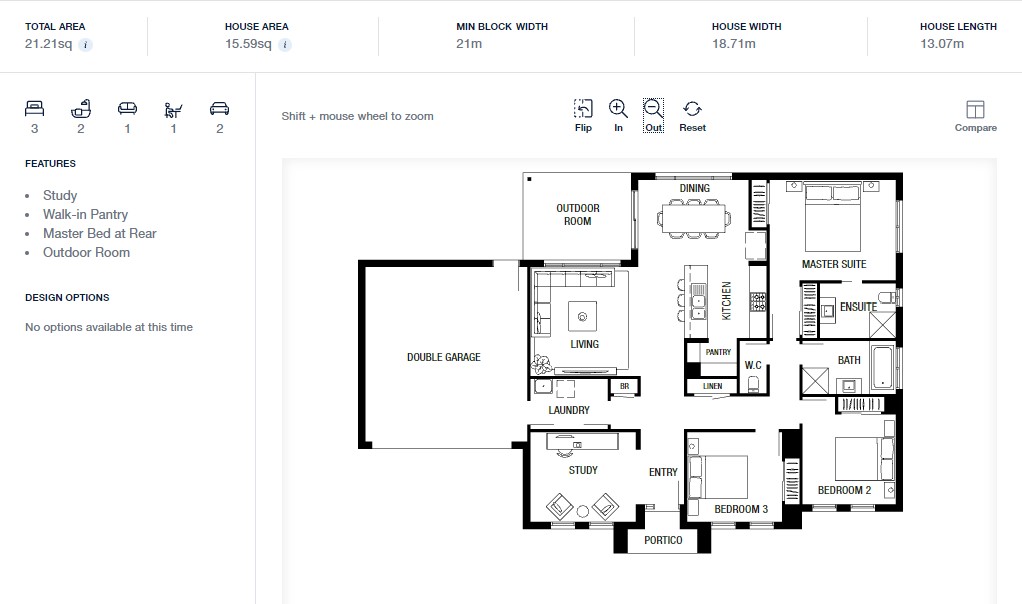
Neo
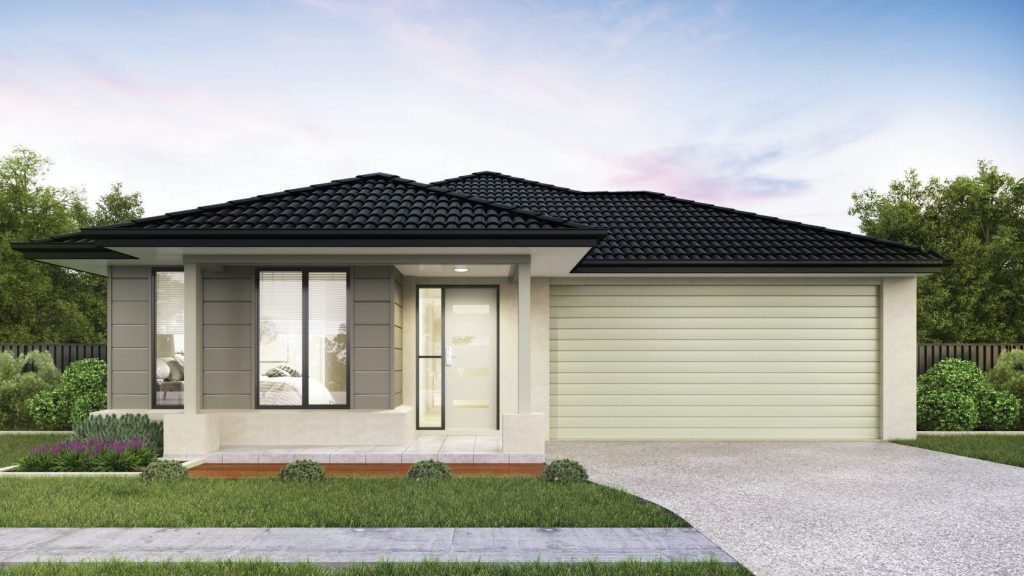
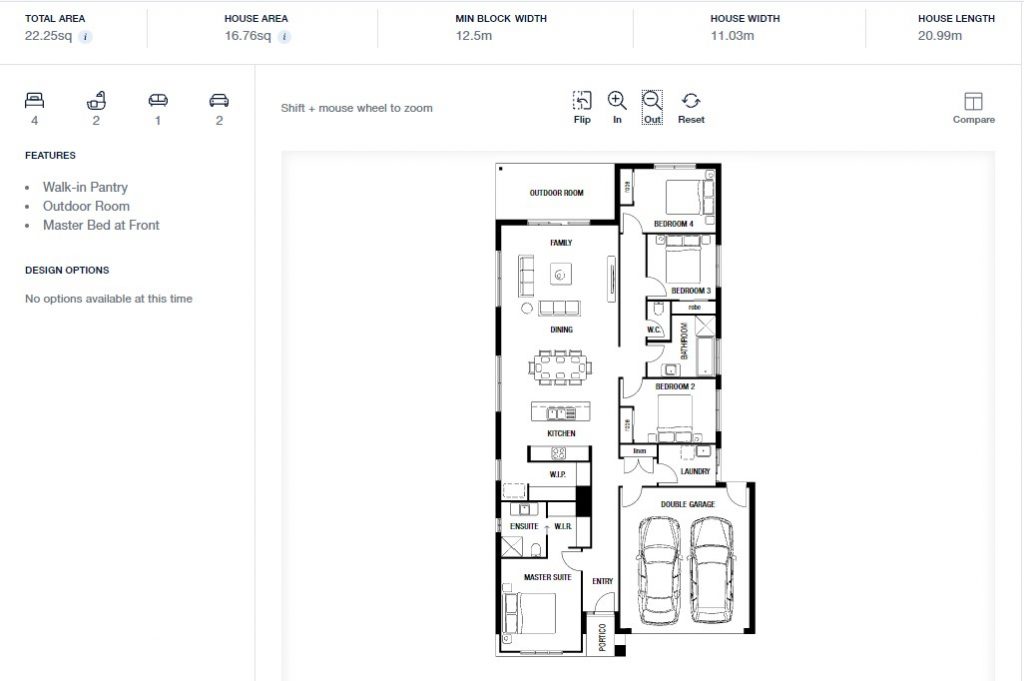
Qualia
Three floor plans to choose from.
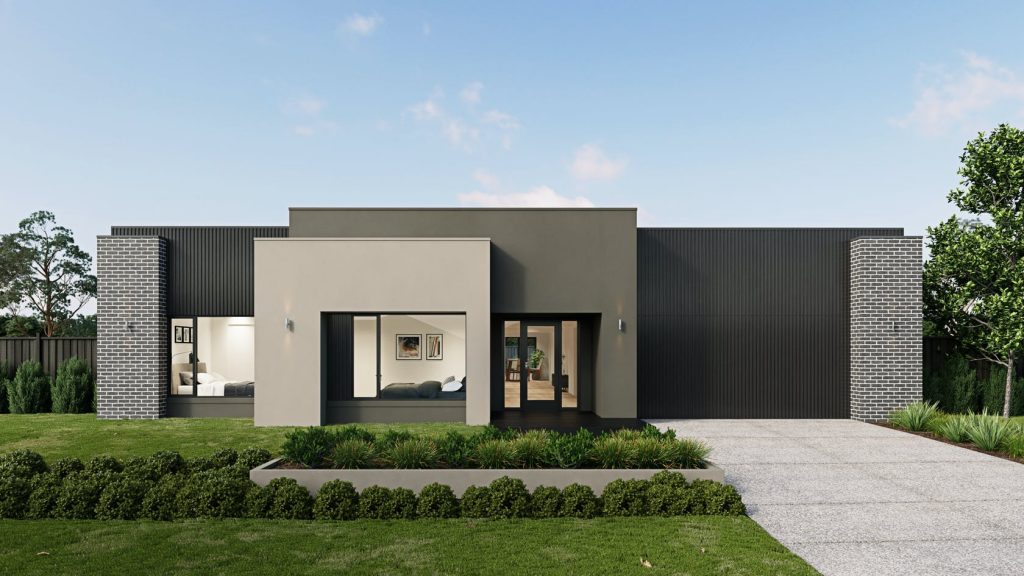
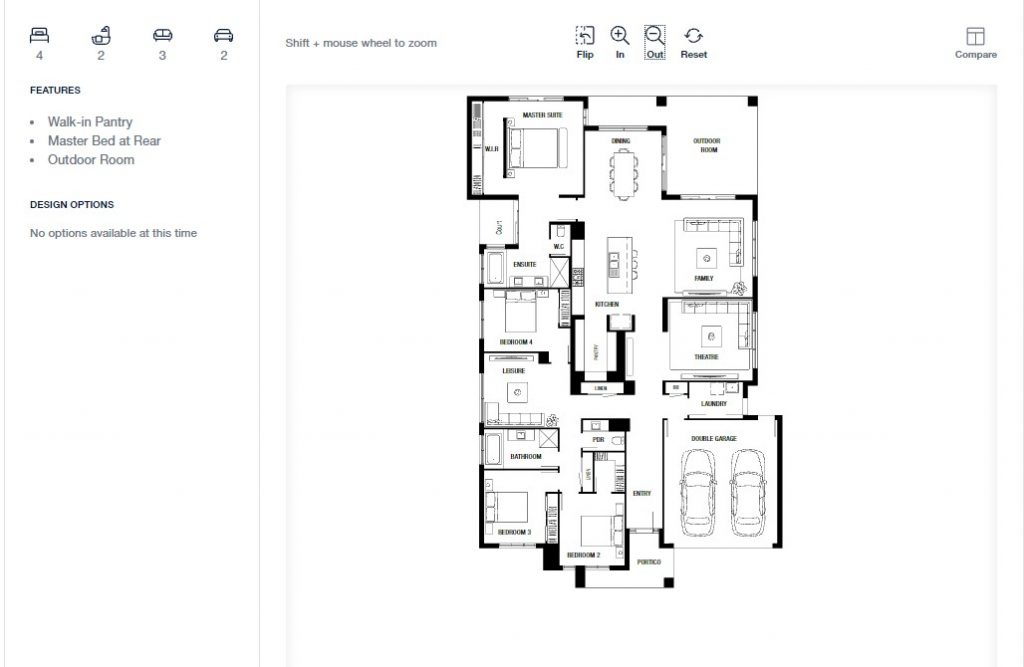
Salina
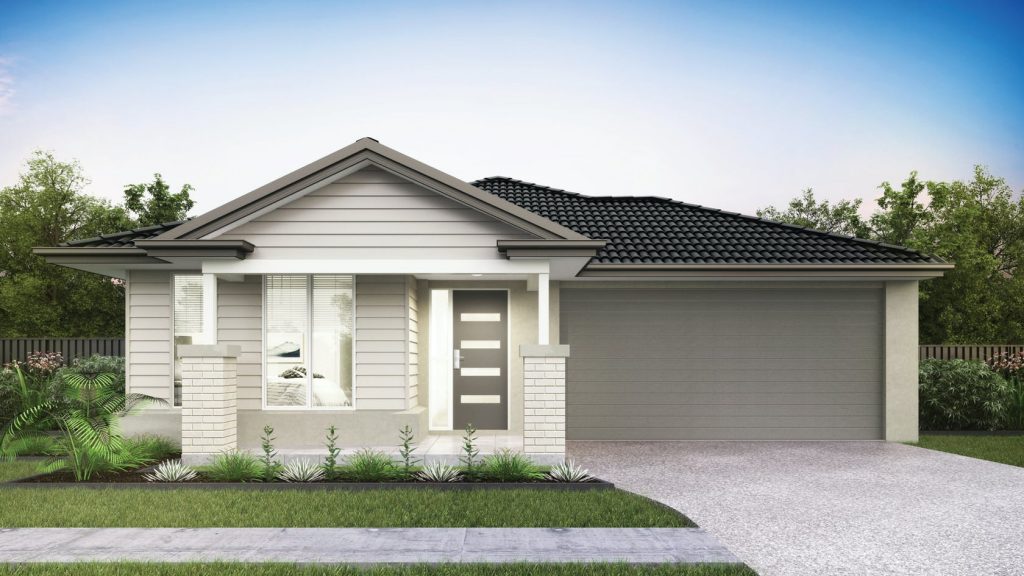
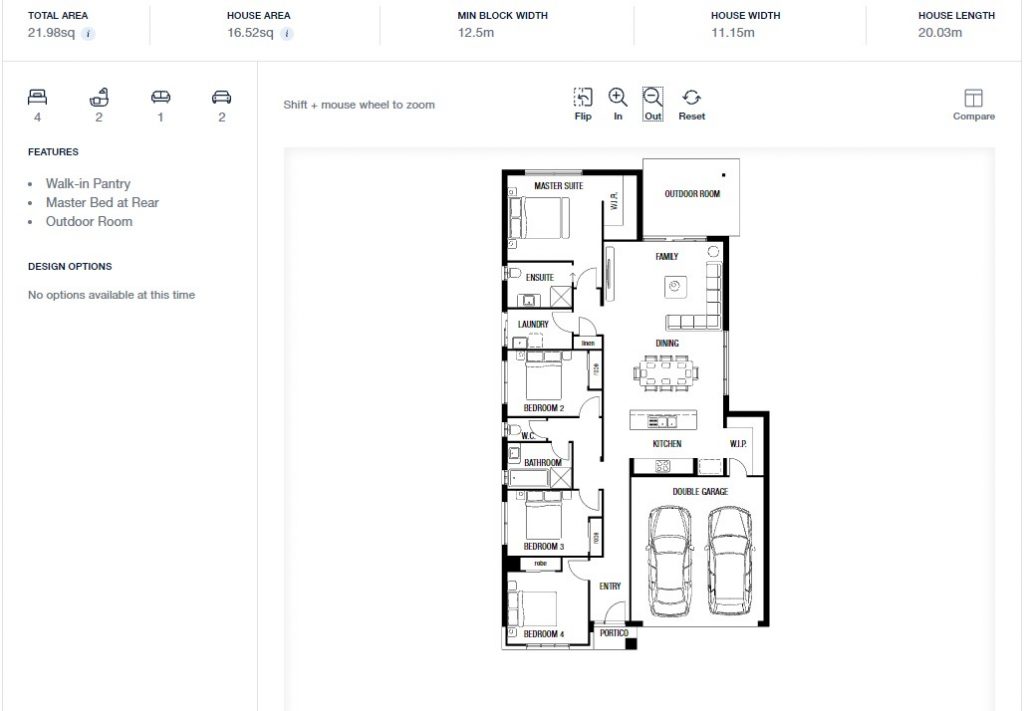
Santorini
Six floor plans to choose from
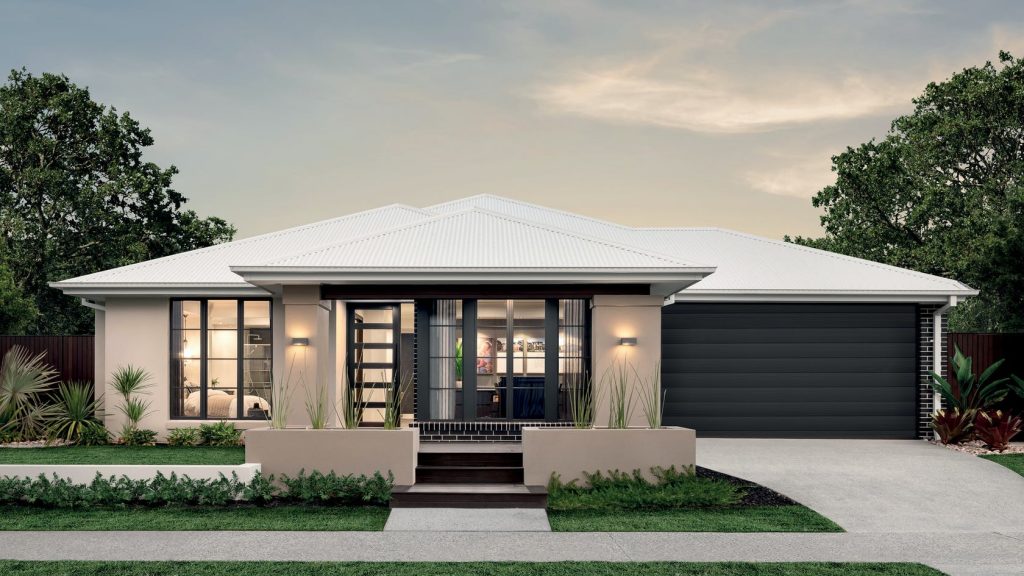

Sentinel
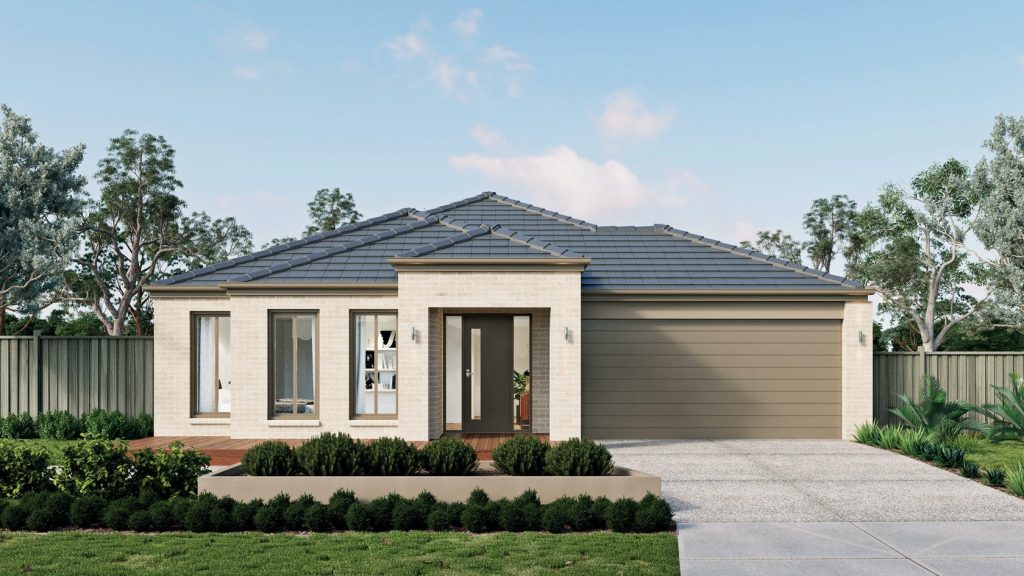
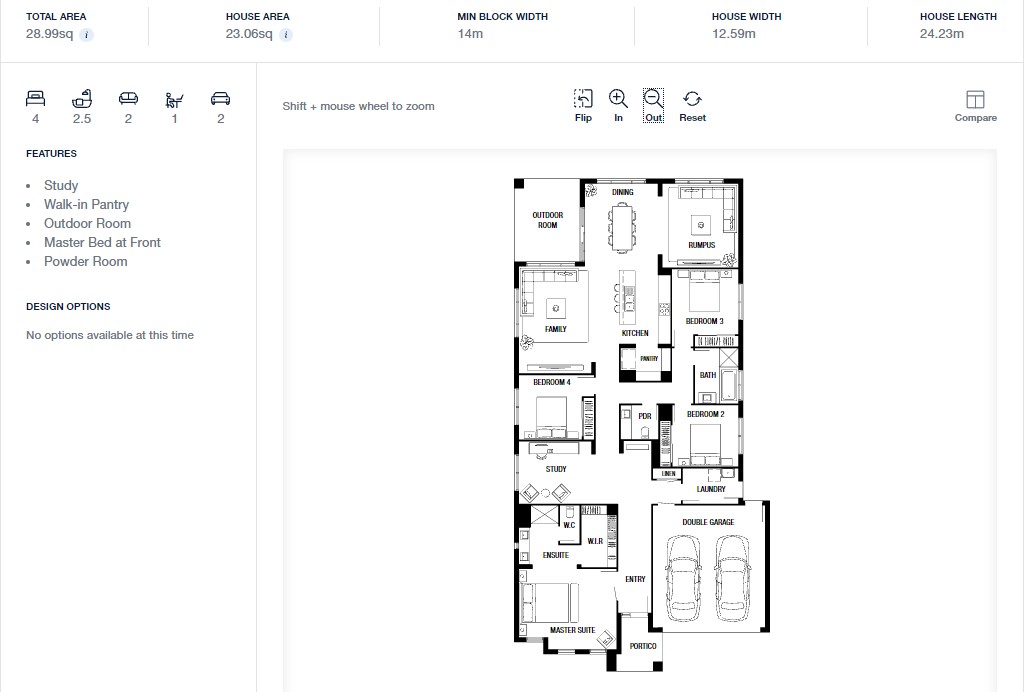
Tavara
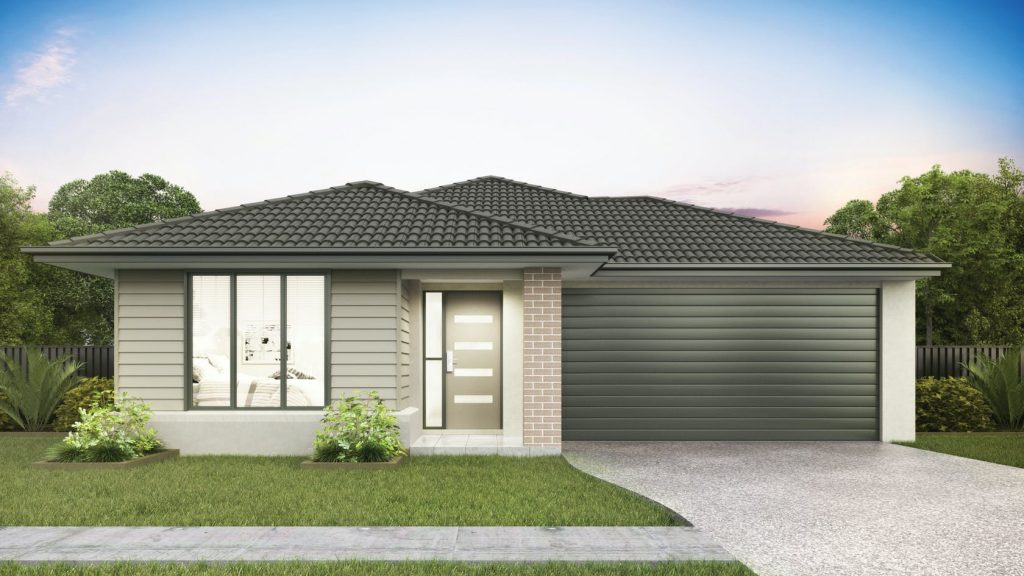
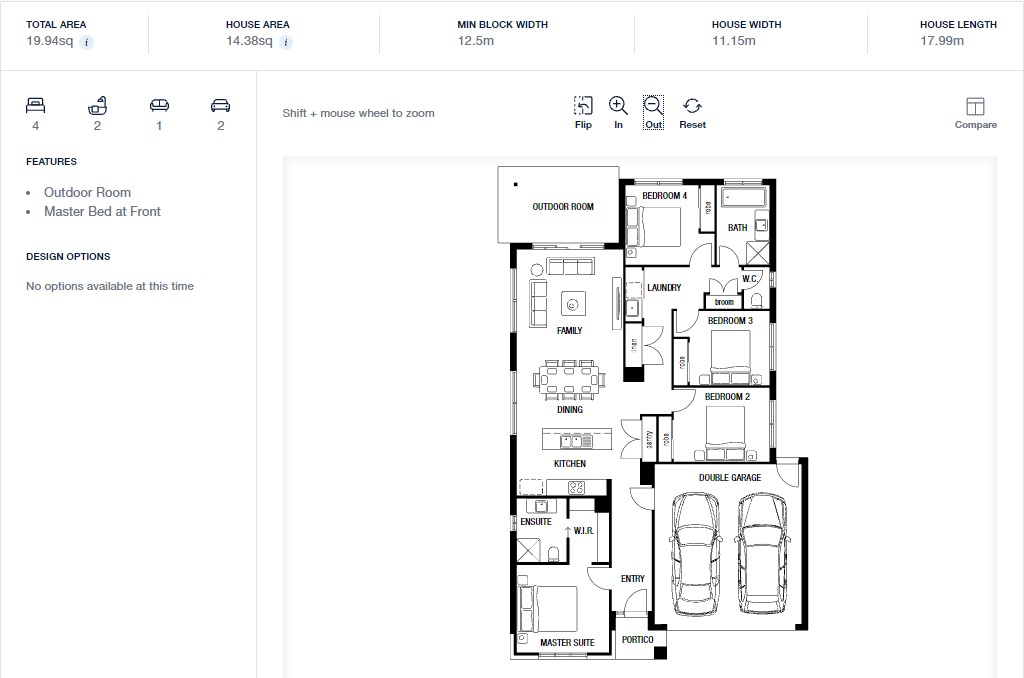
Vue
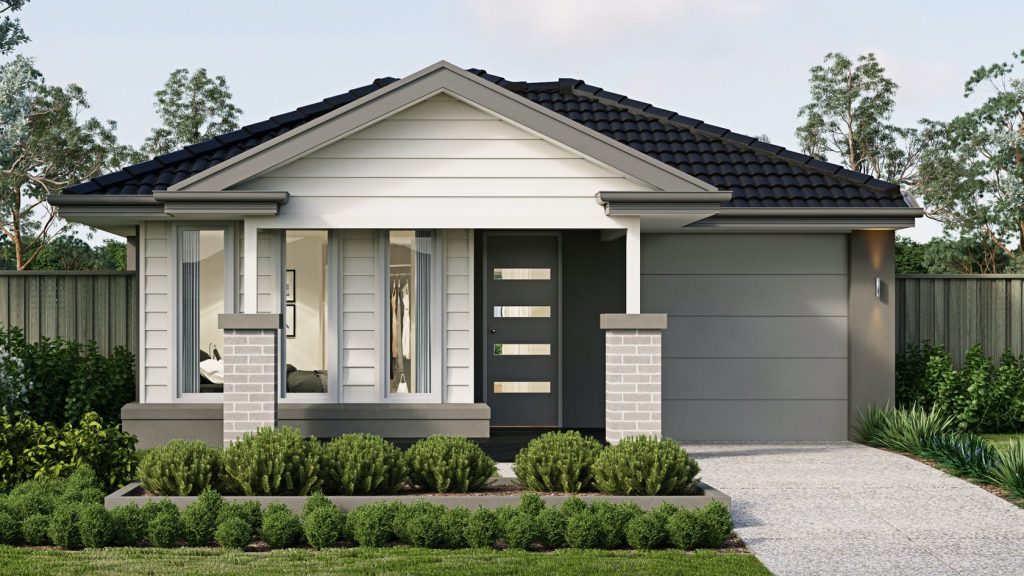

Double-storey Metricon Home Designs
Metricon has 37 double-storey home designs.
Balmaine
Two Floorplans Available
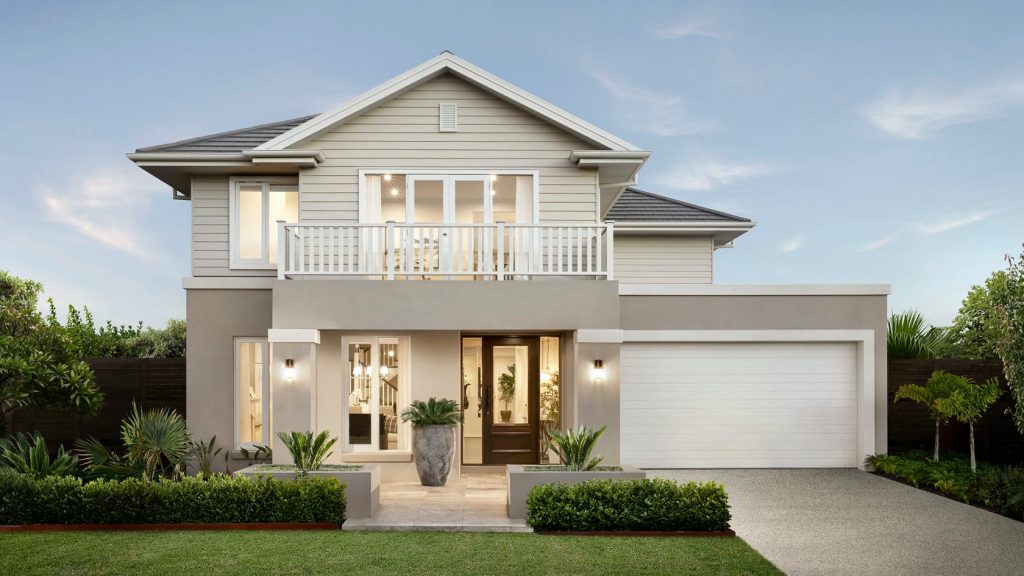
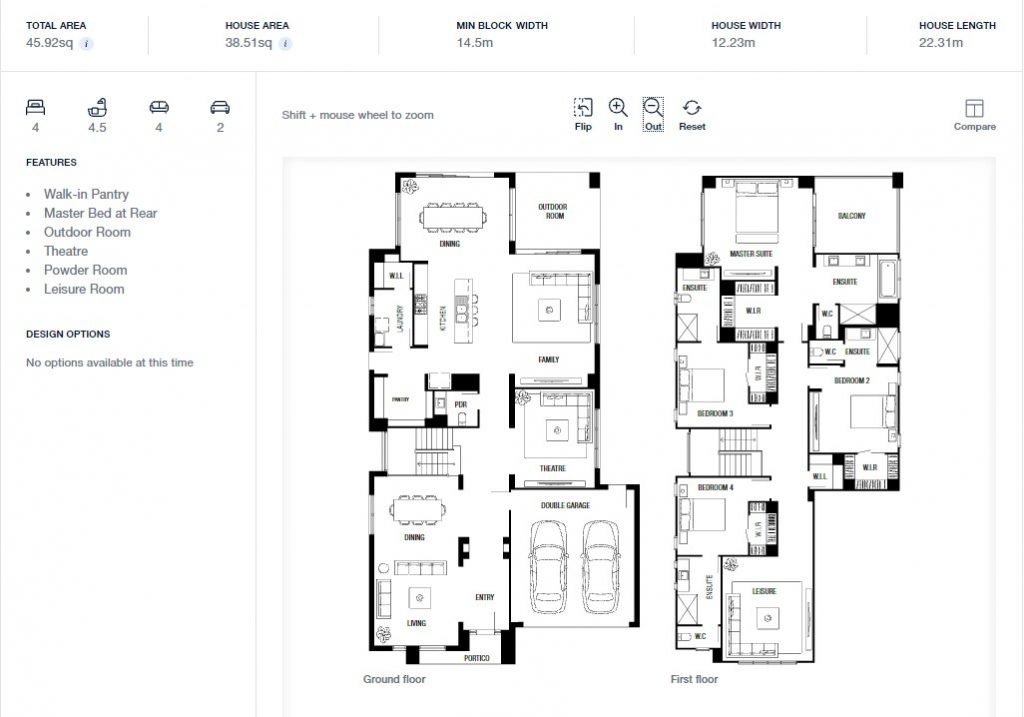
Bayville

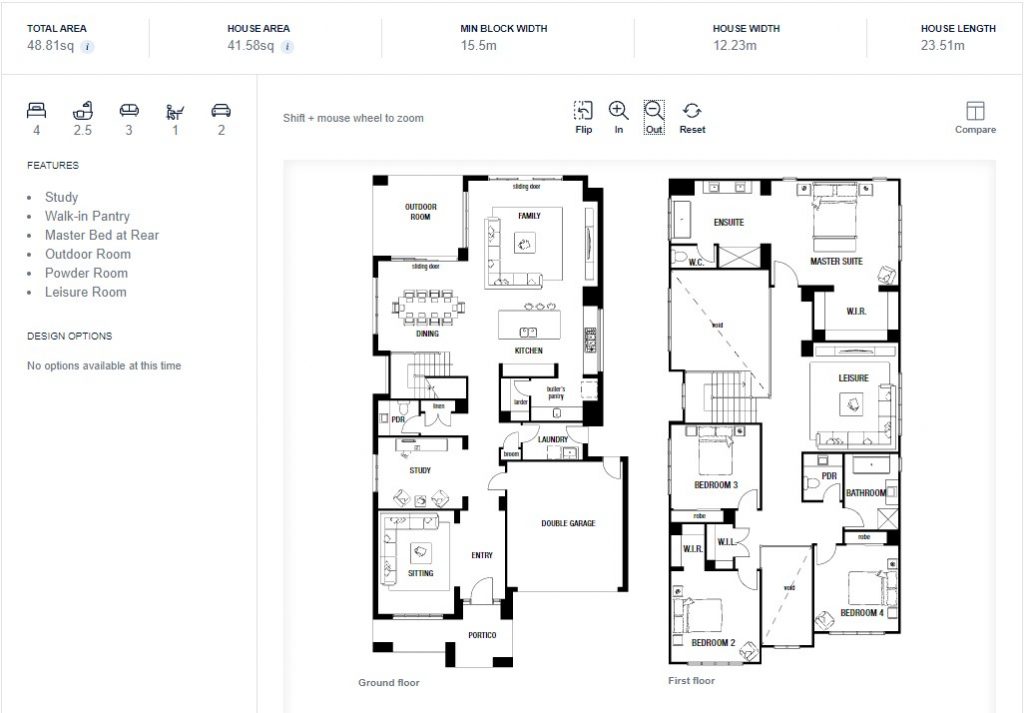
Bordeaux
Five Floorplans available
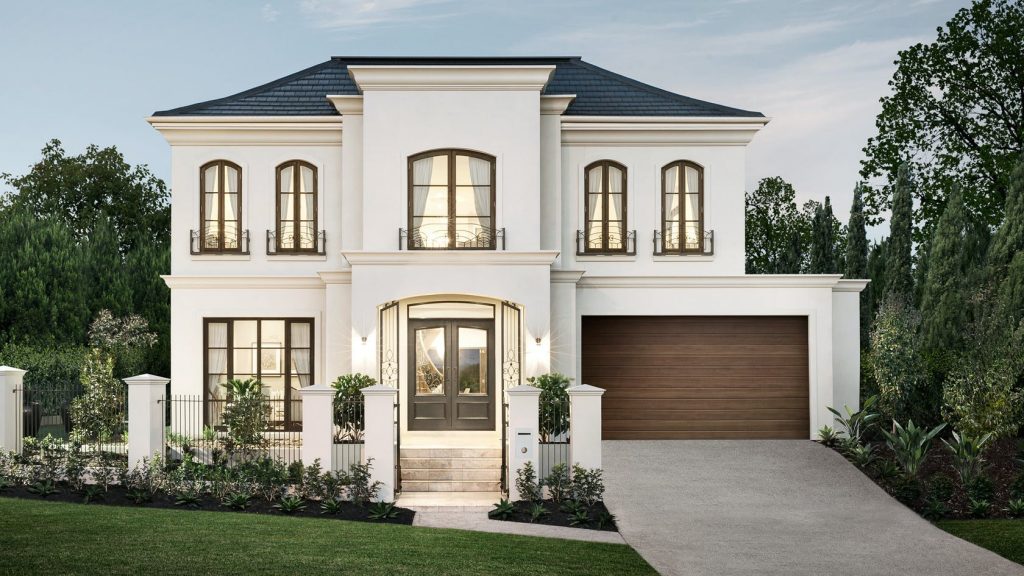
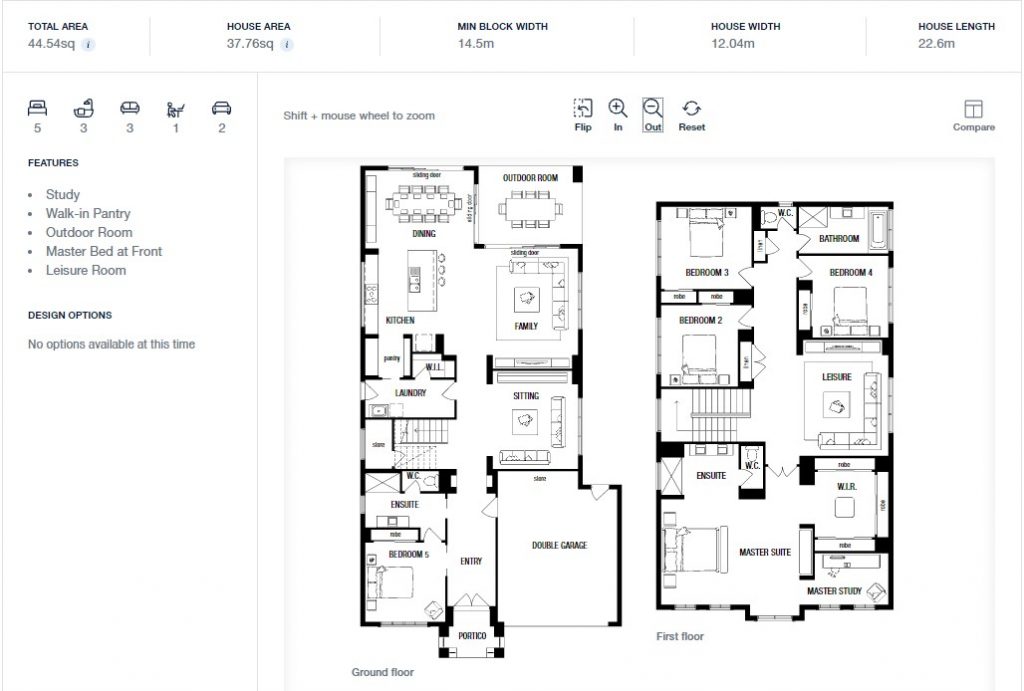
Claremont
Three Floorplans Available.
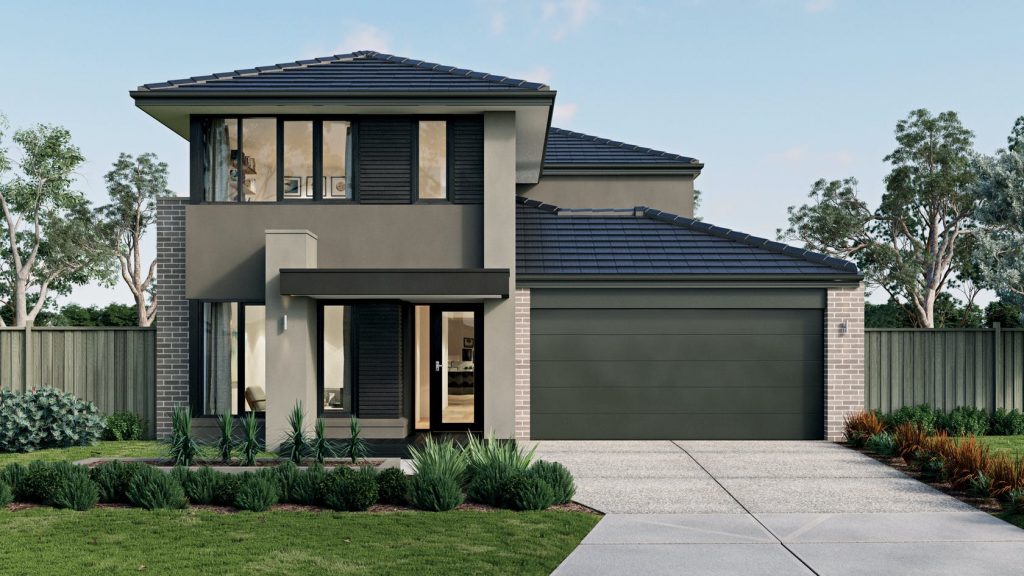
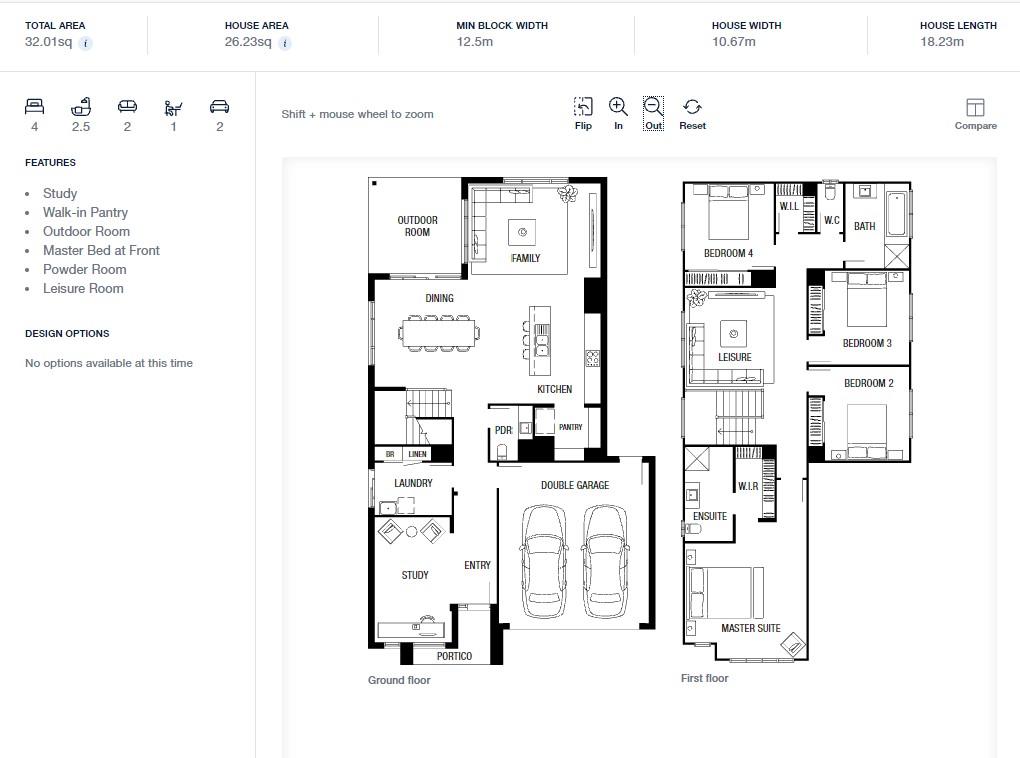
Doulton
Three Floorplans
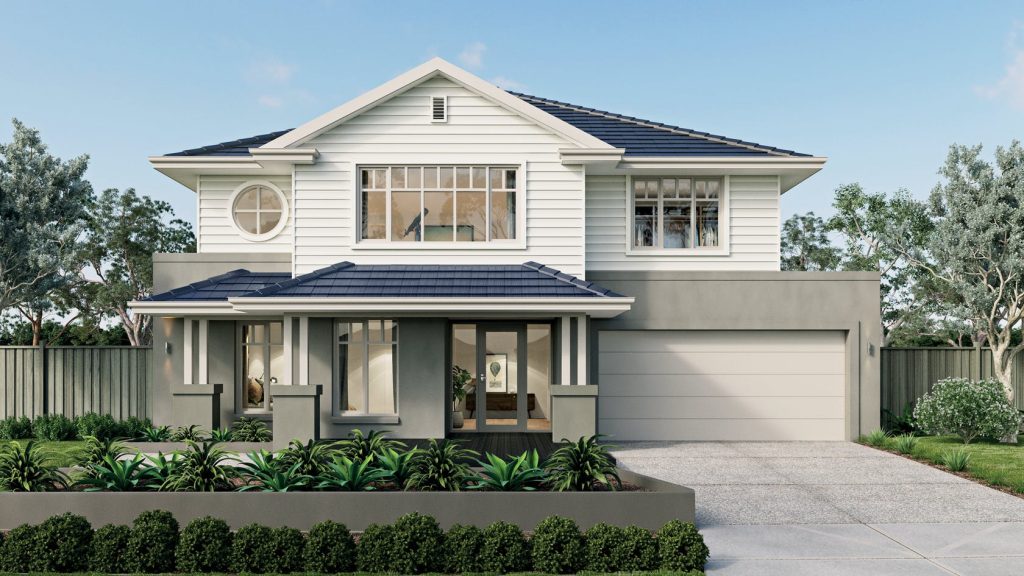
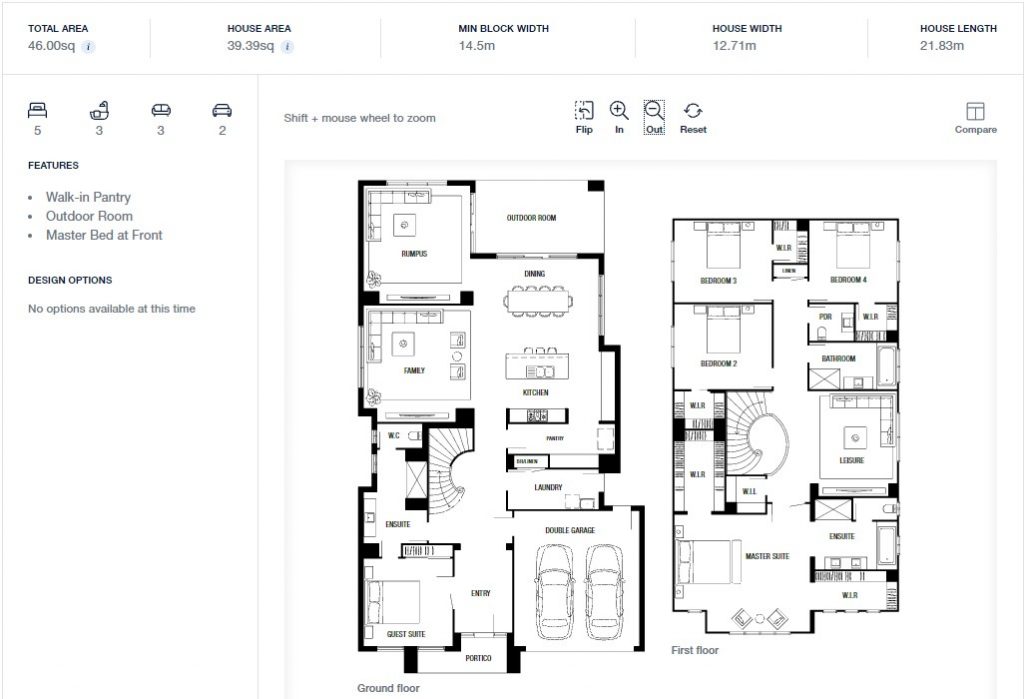
Two Floorplans available
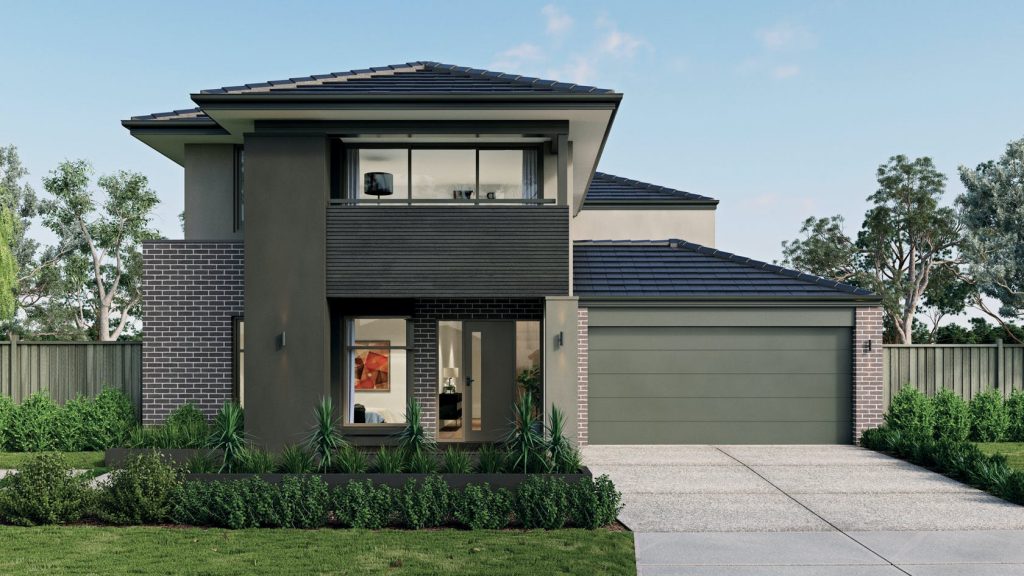

Fintona
Three Floorplans
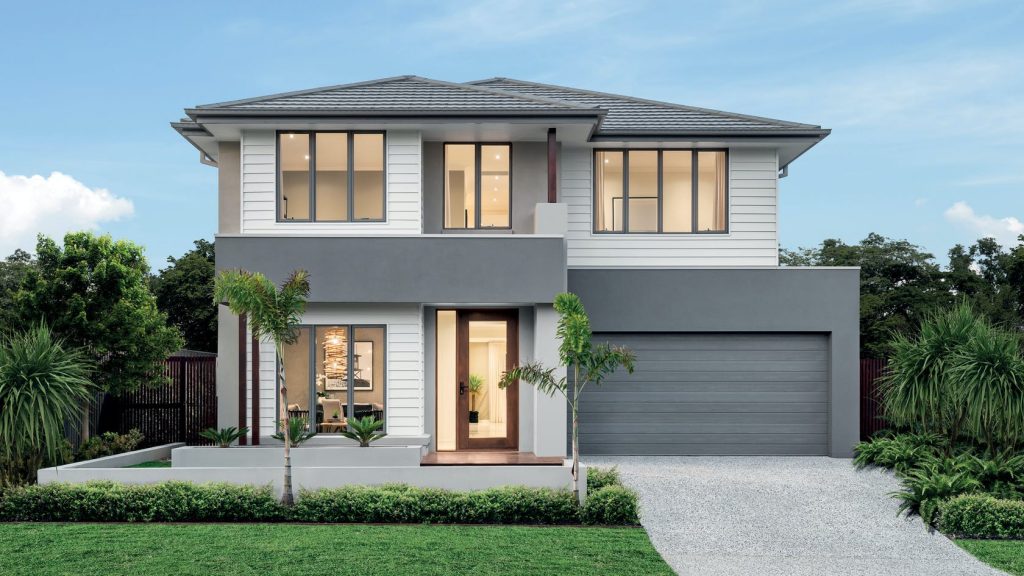
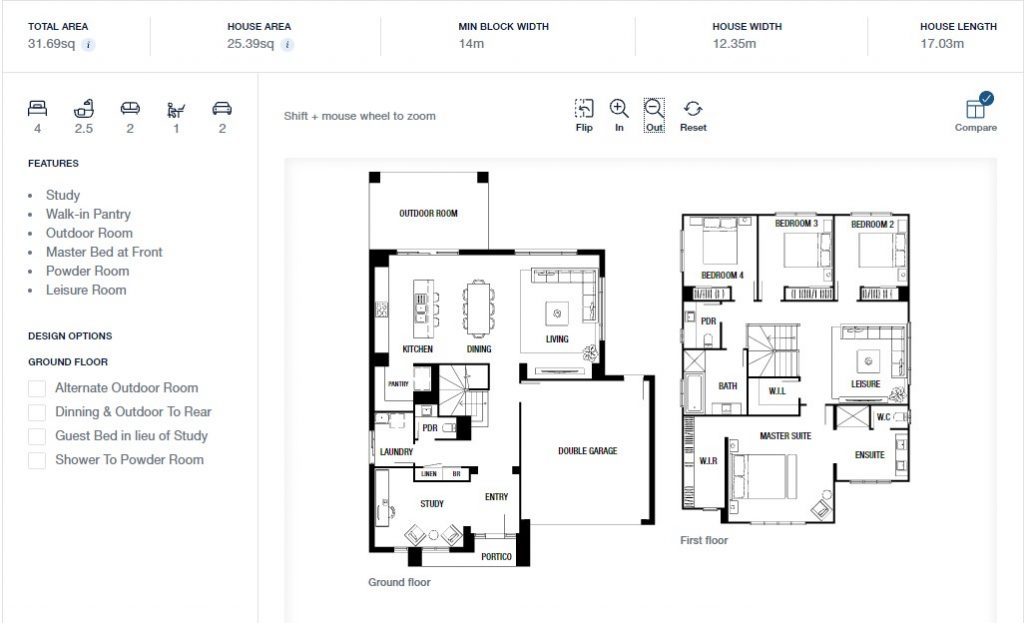
Franklin
Two Floorplans
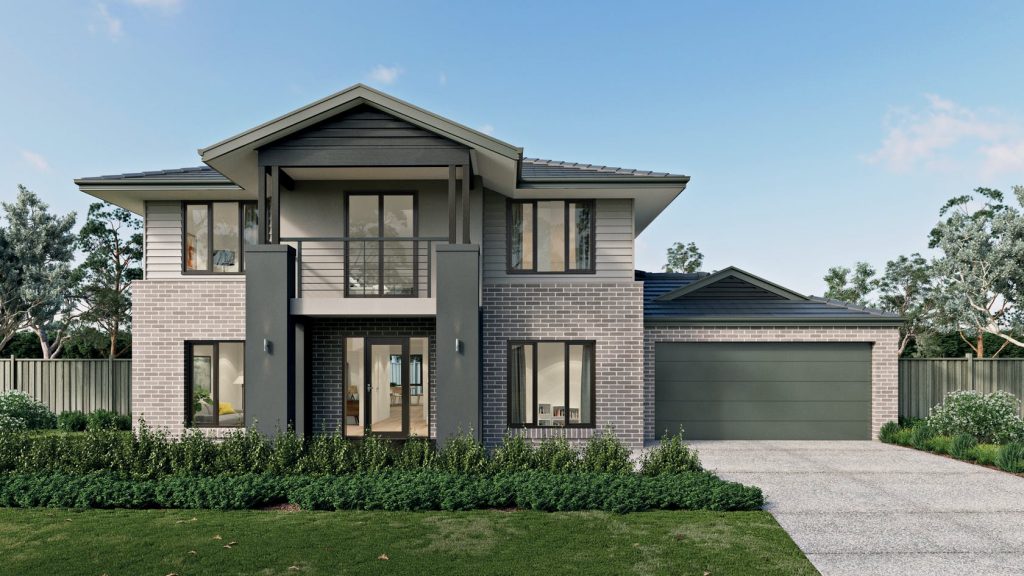
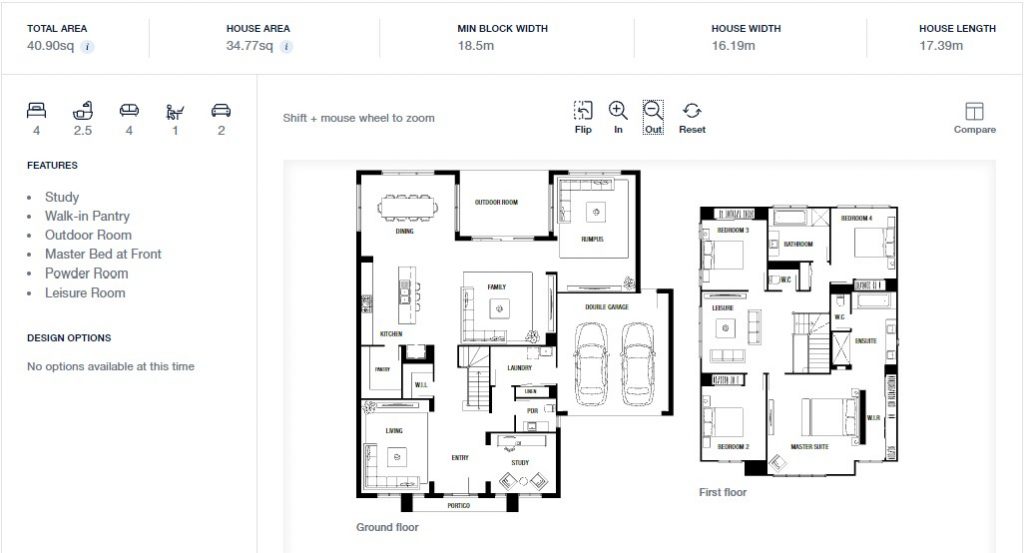
Glendale
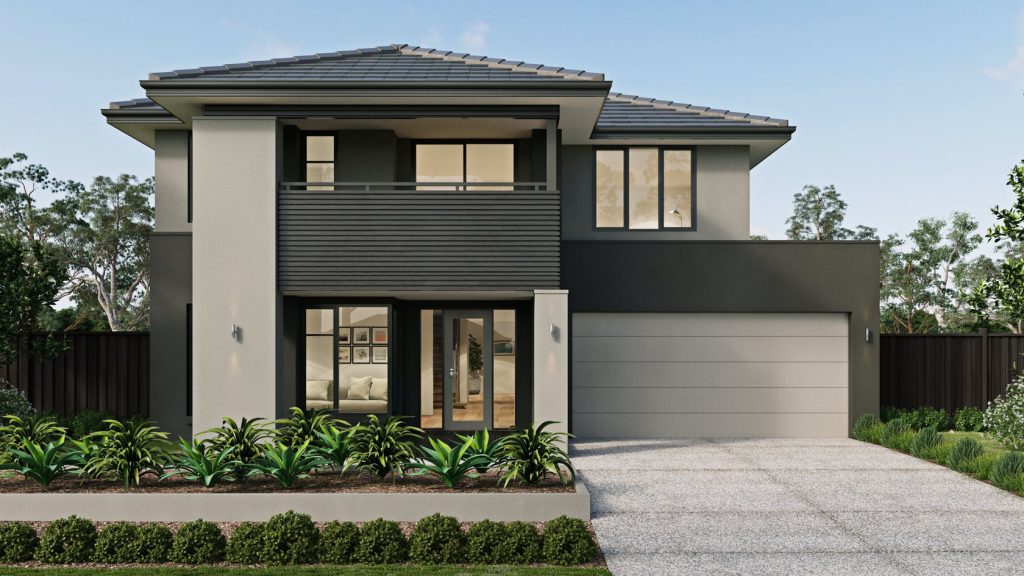

Hampshire
Four floorplans to choose from


Hillcrest
Two Floorplans
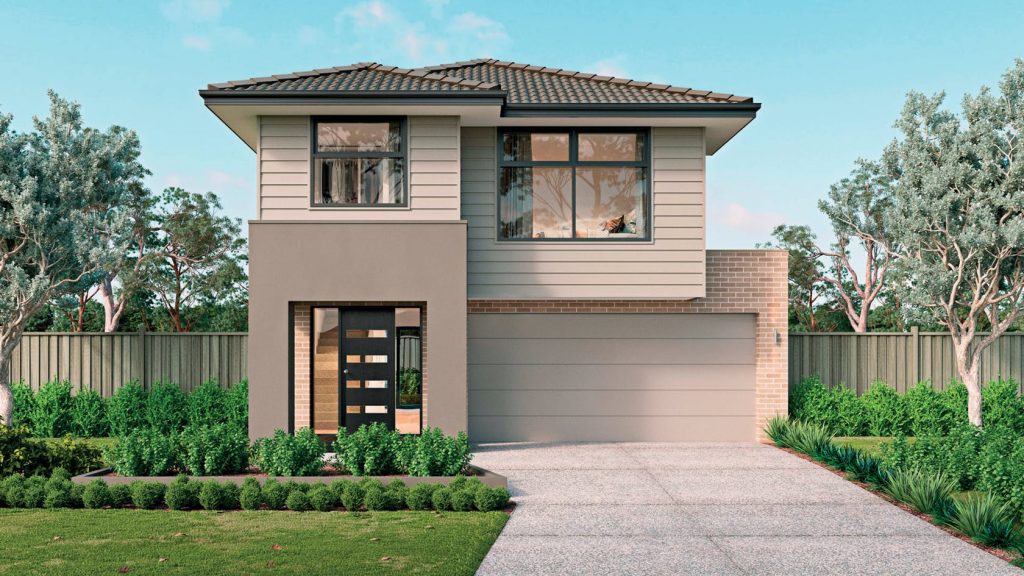
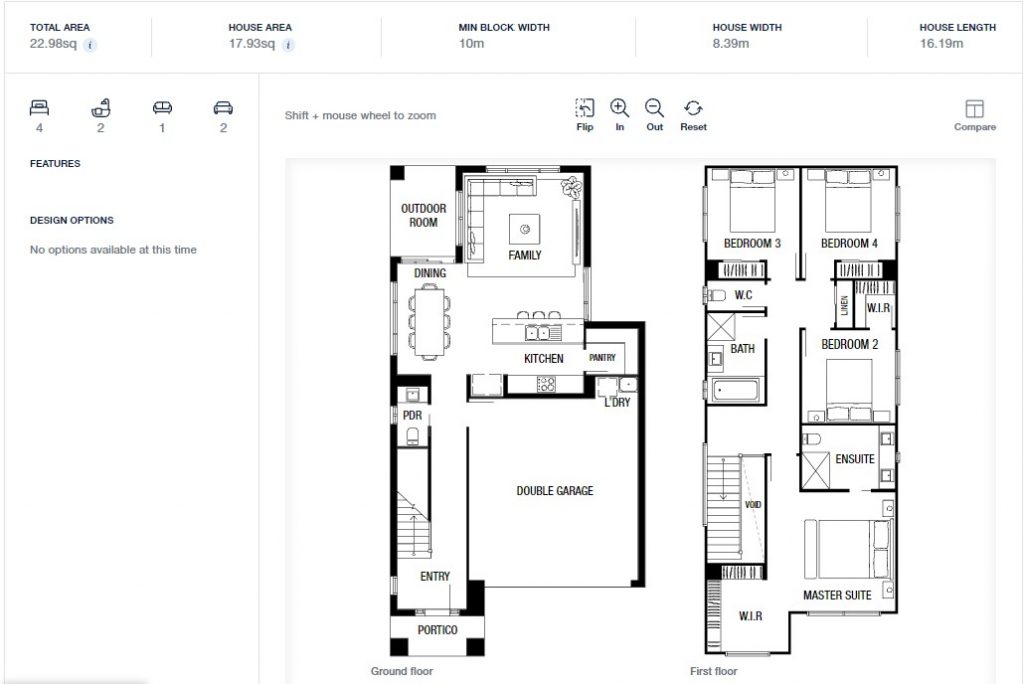
Iluka
Two Floorplans
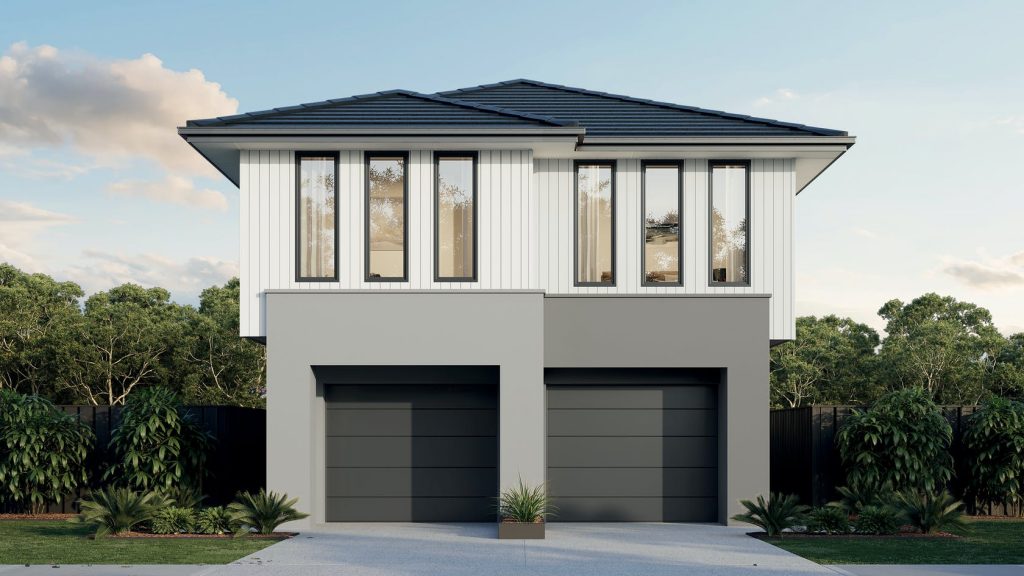
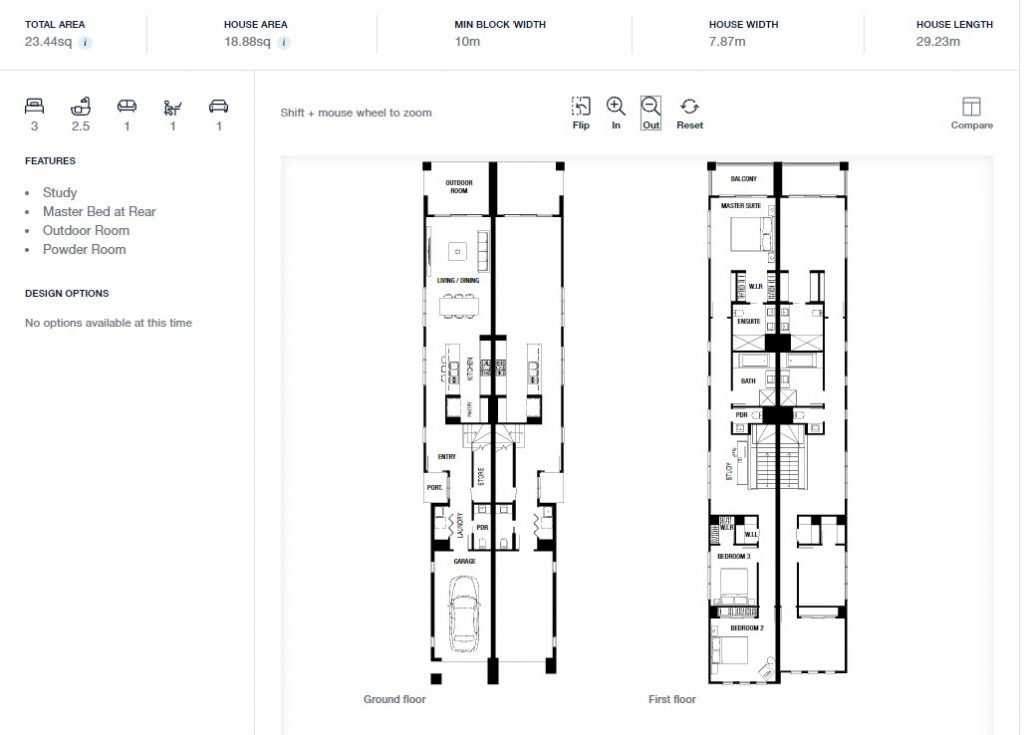
Kirra
Four Floorplans
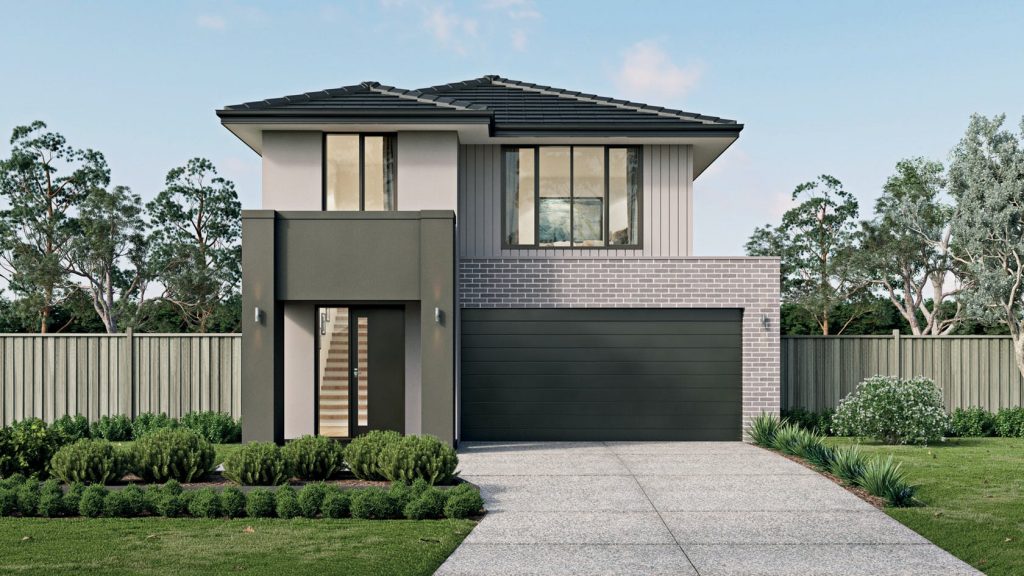

La Pyrenee
Two Floorplans
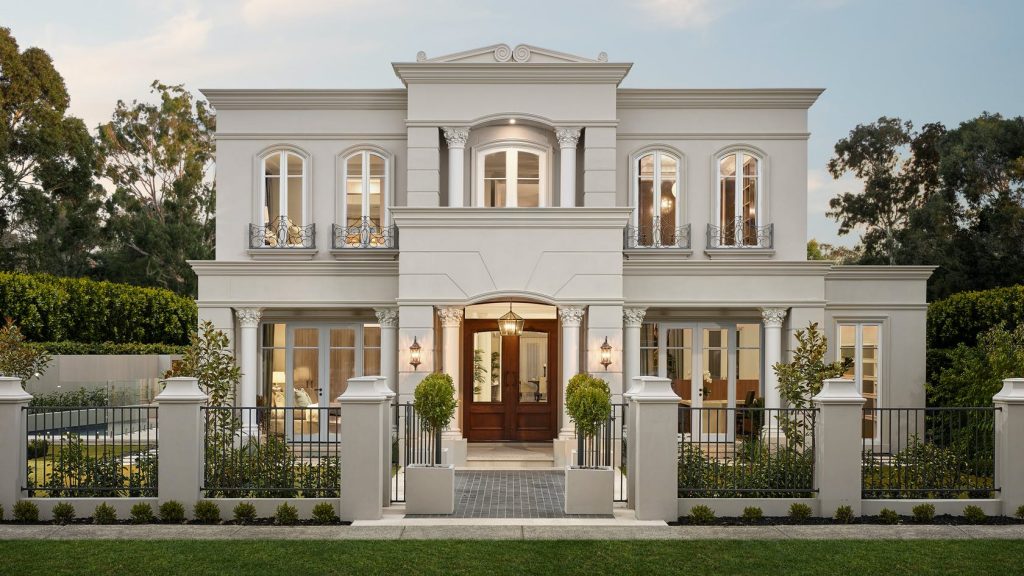
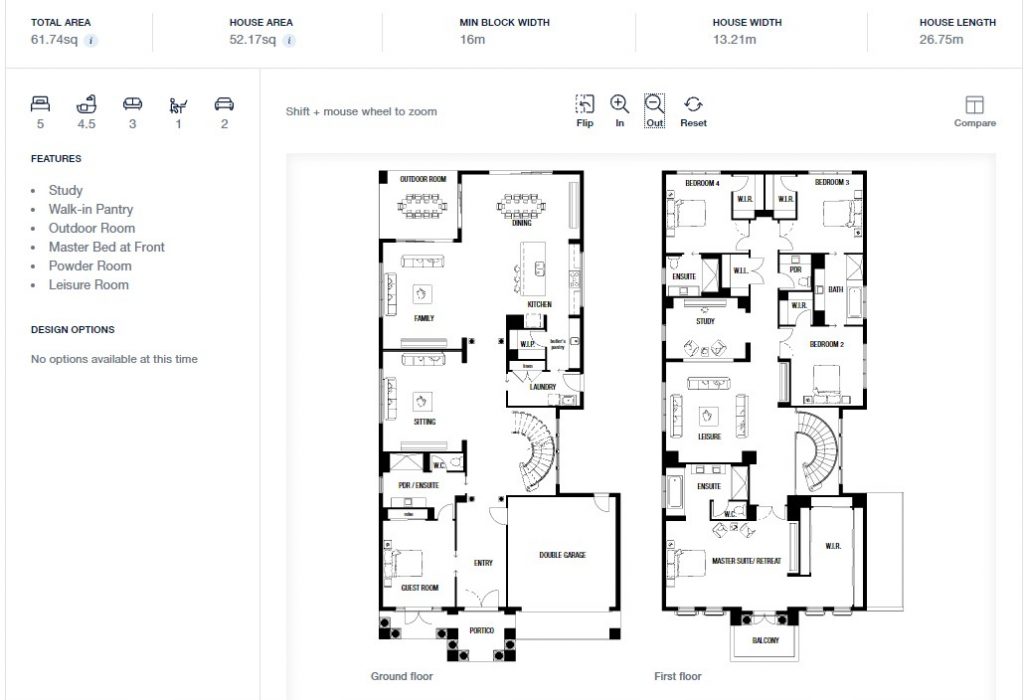
Lucca
Three Floorplans

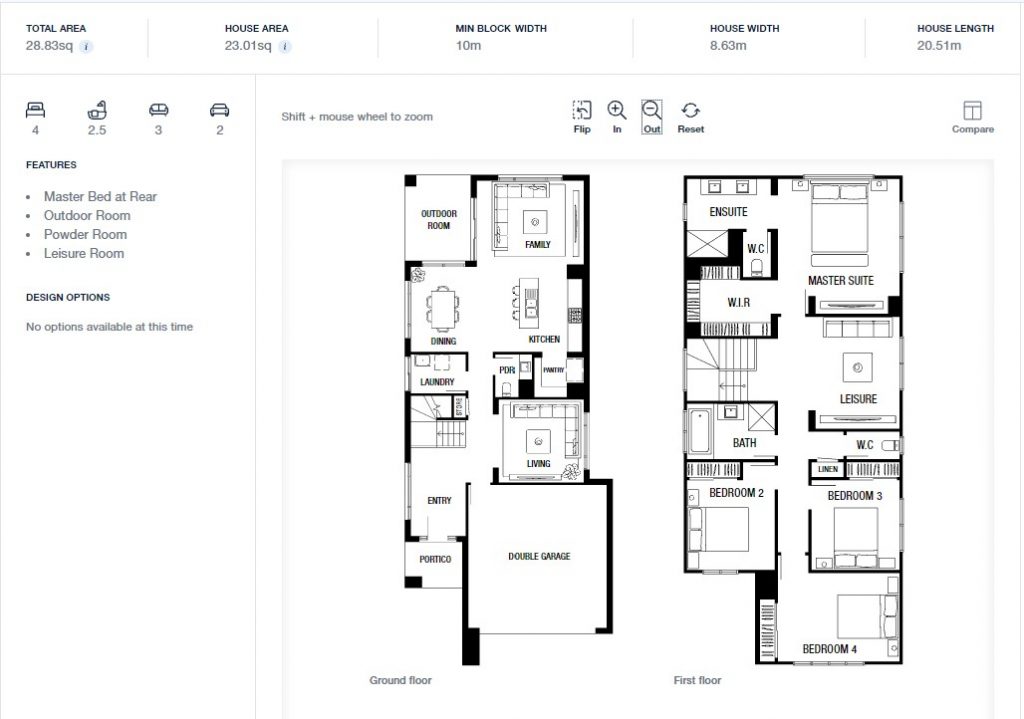
Lumiere
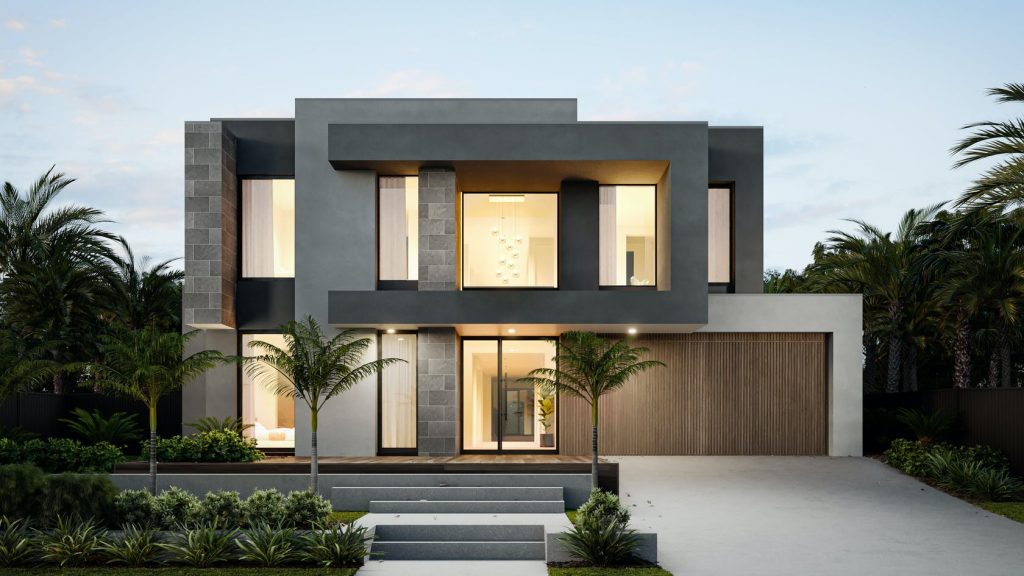
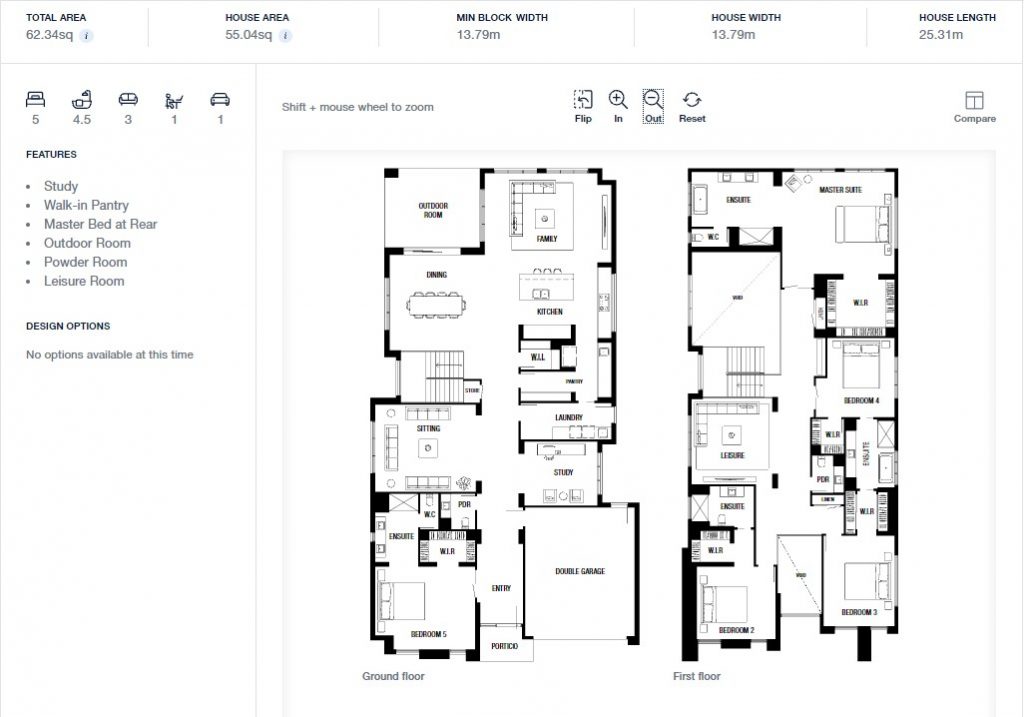
Mallawa
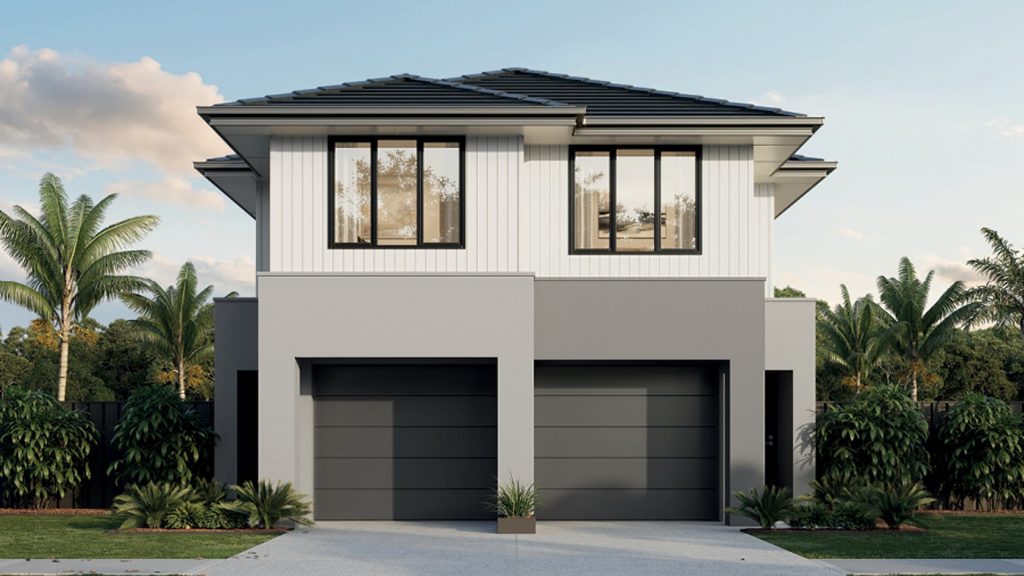

Marion
Five Floorplans
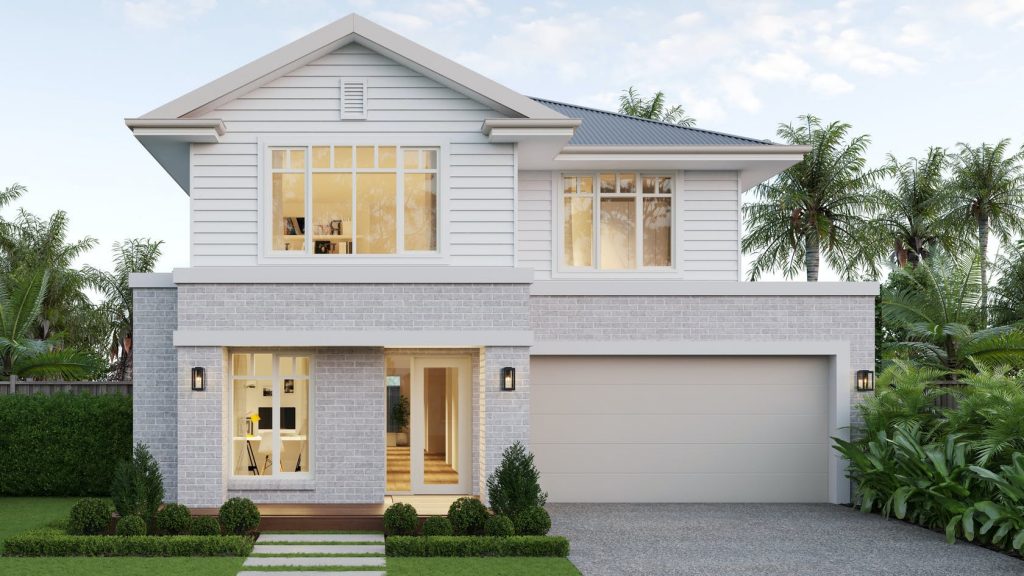
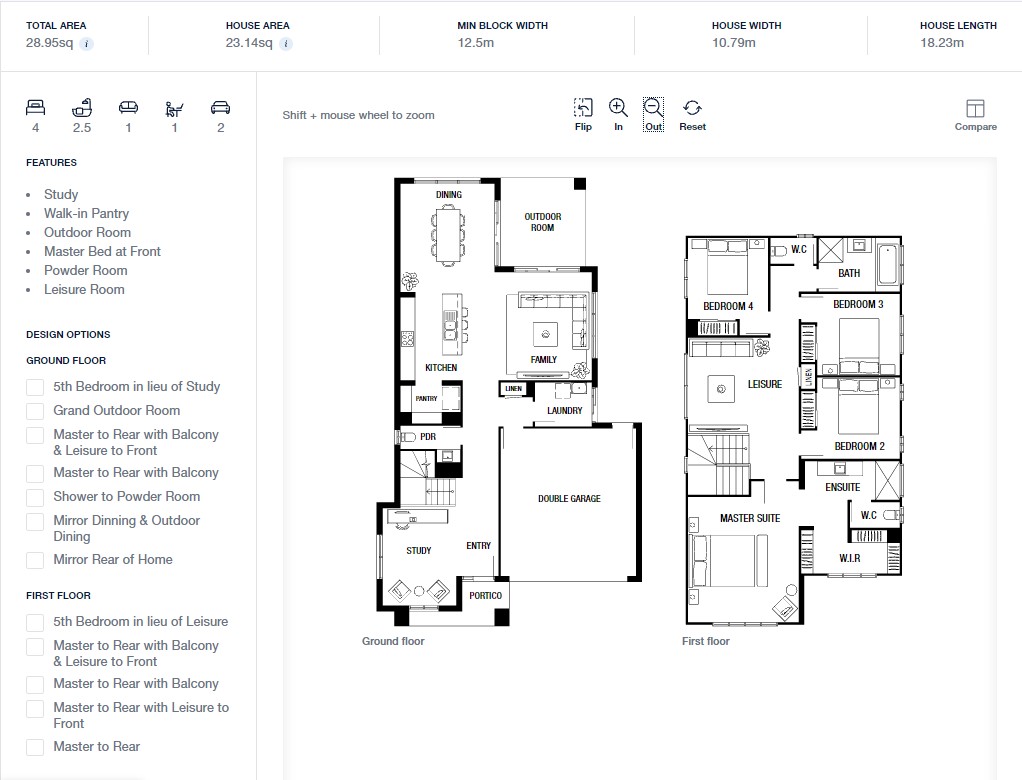
Mason
Two Floorplans
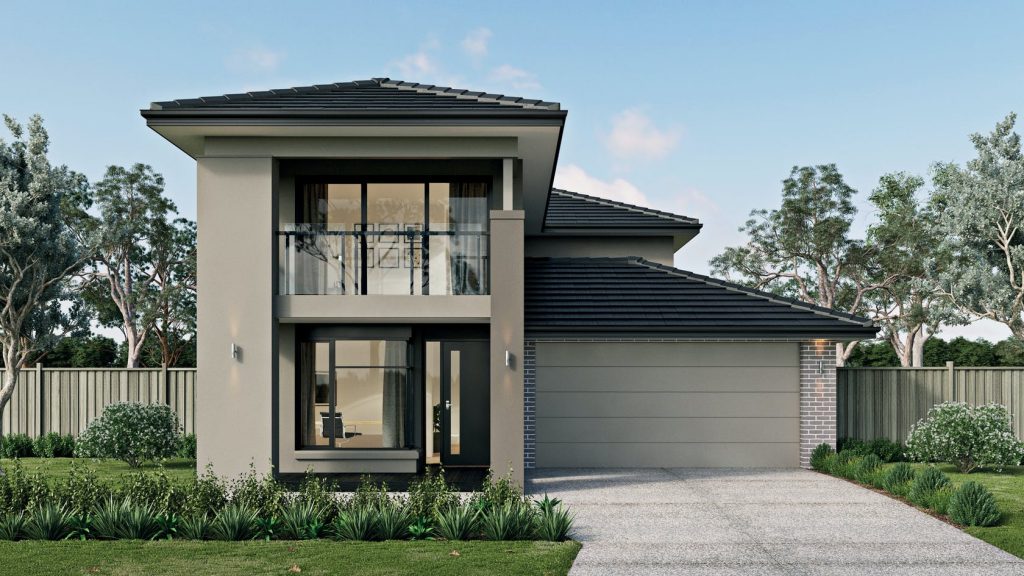

Melaleuca
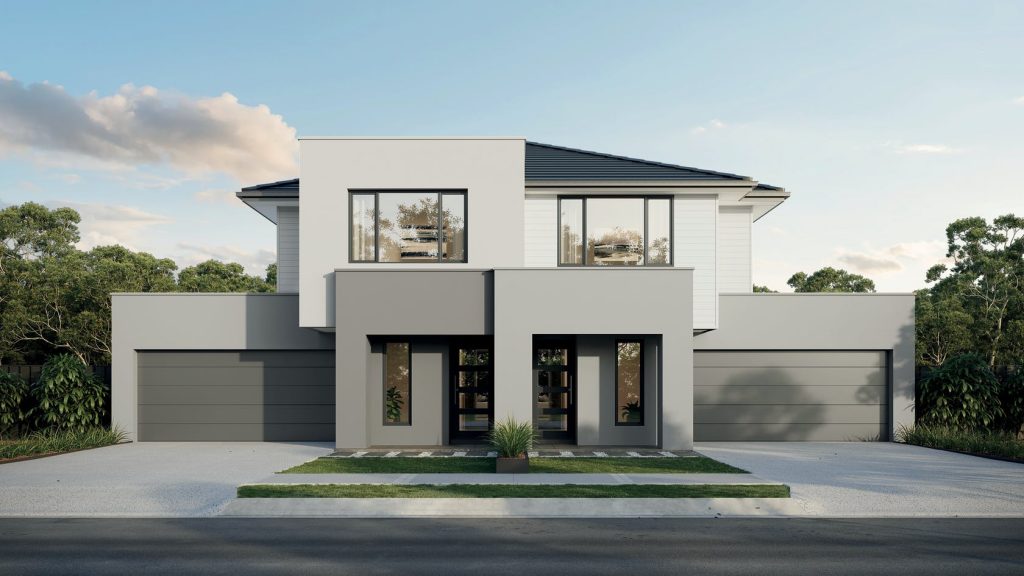

Merricks
Five Floorplans
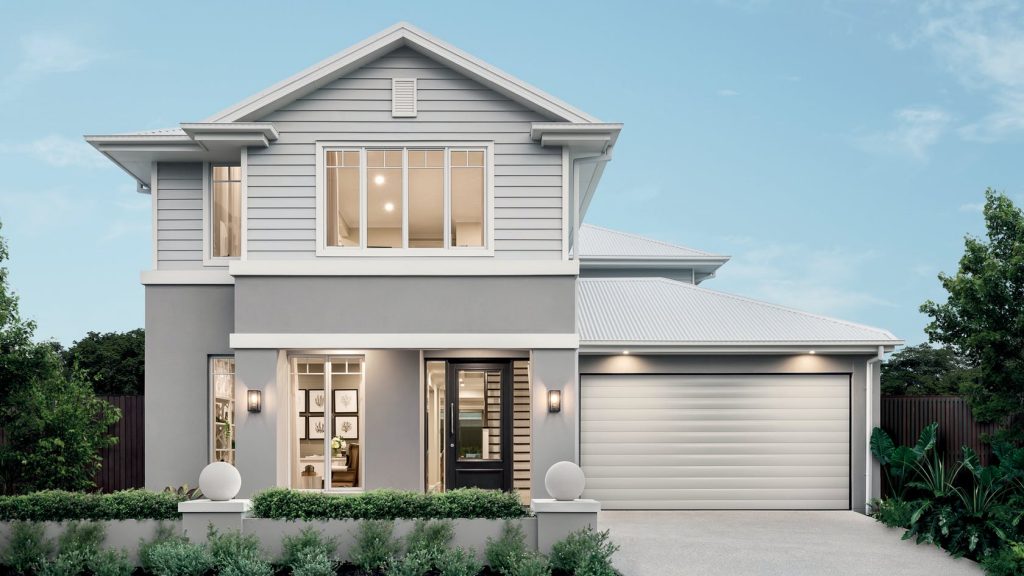
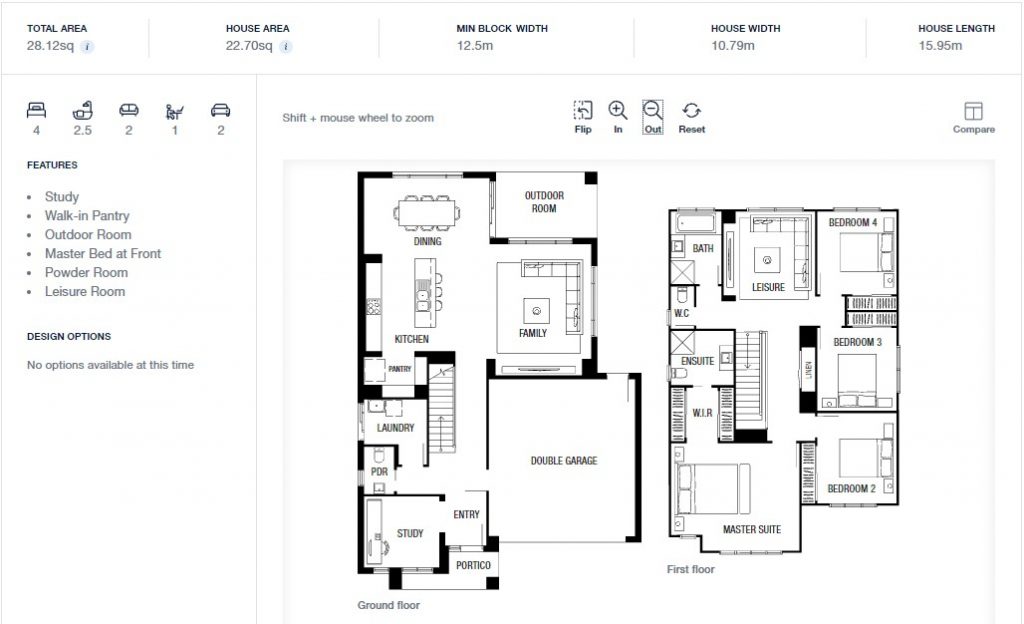
Metro
Two Floorplans
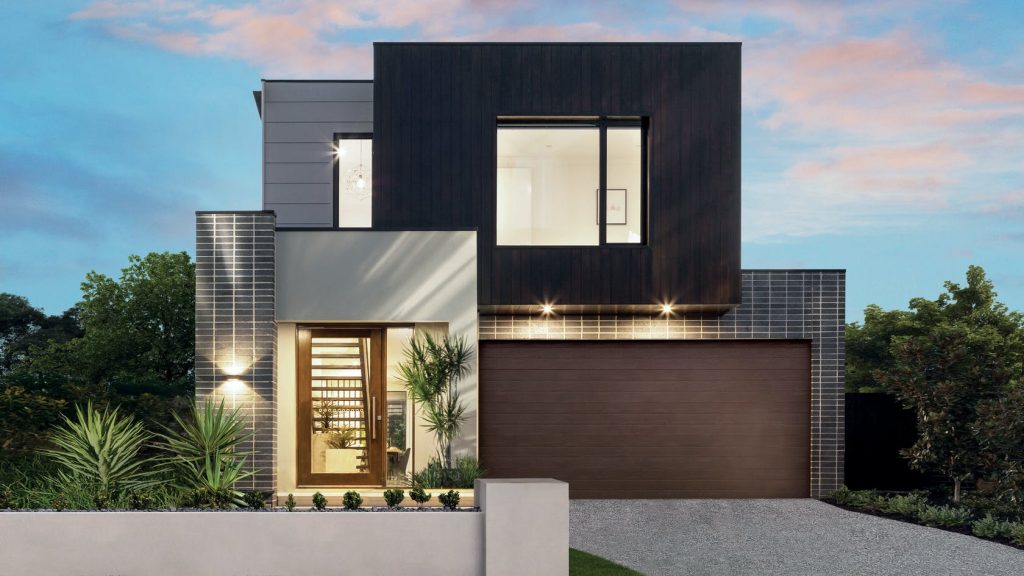
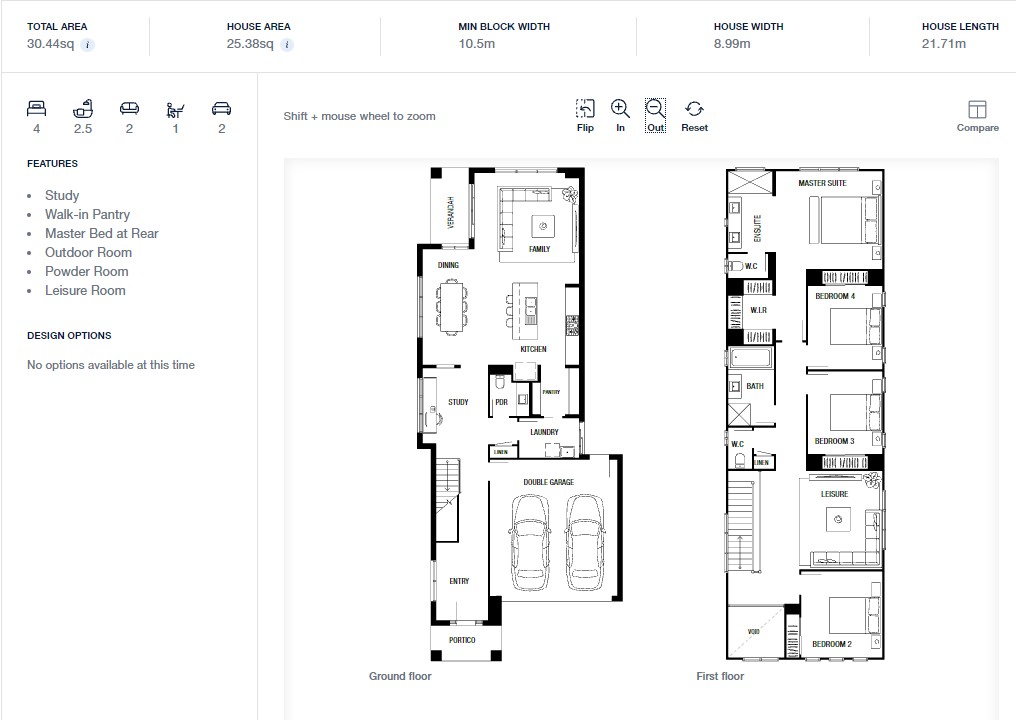
Newhaven
Two Floorplans
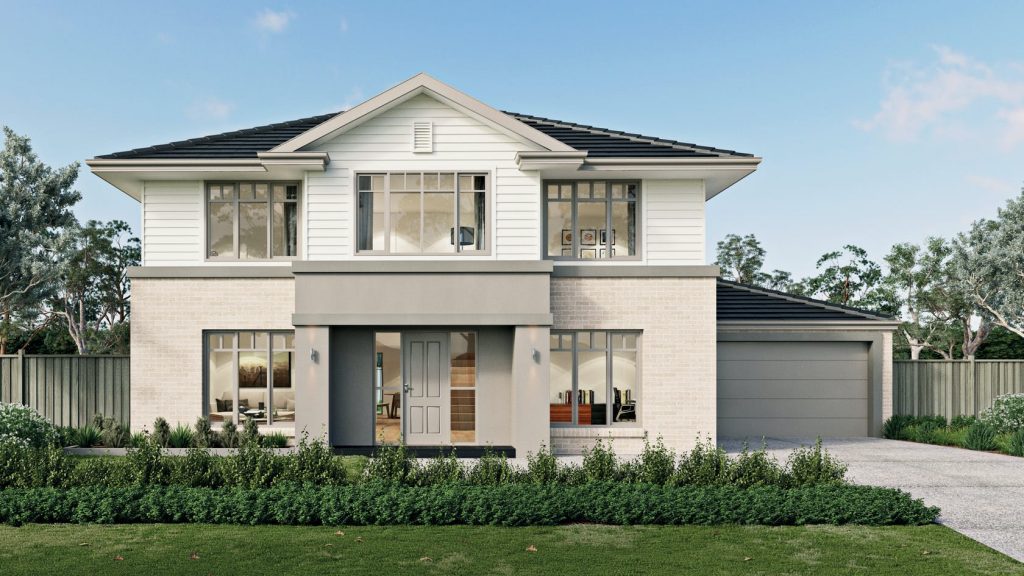
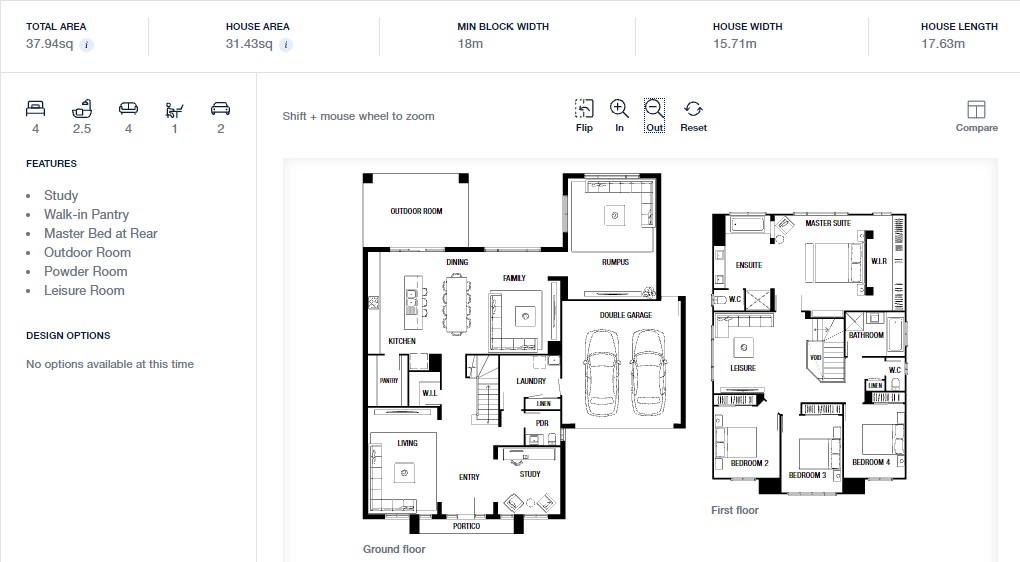
Norfolk
Two Floorplans
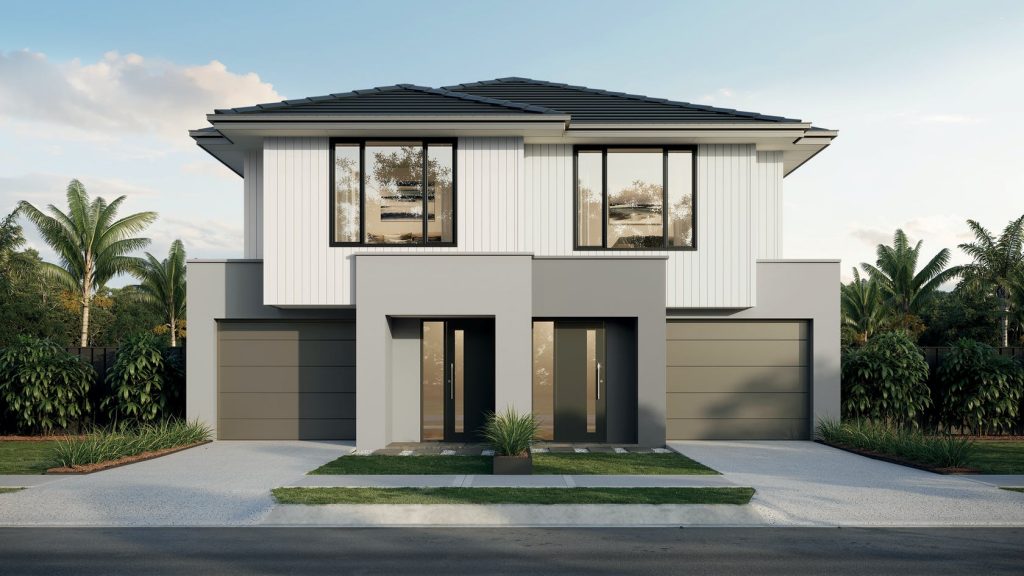
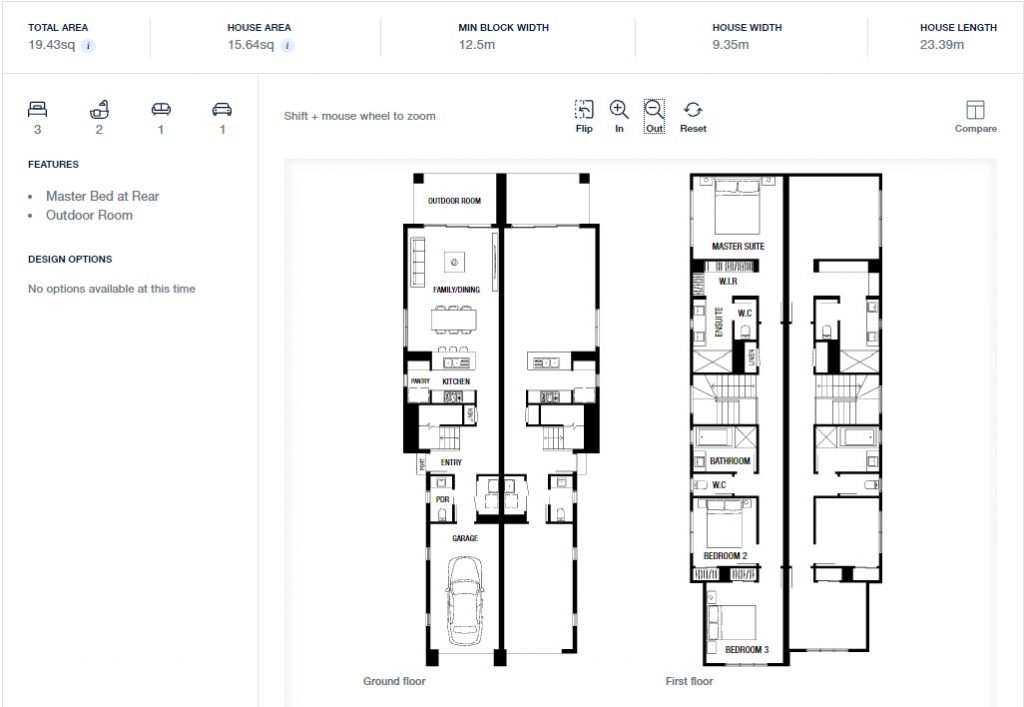
Payton
Two Floorplans
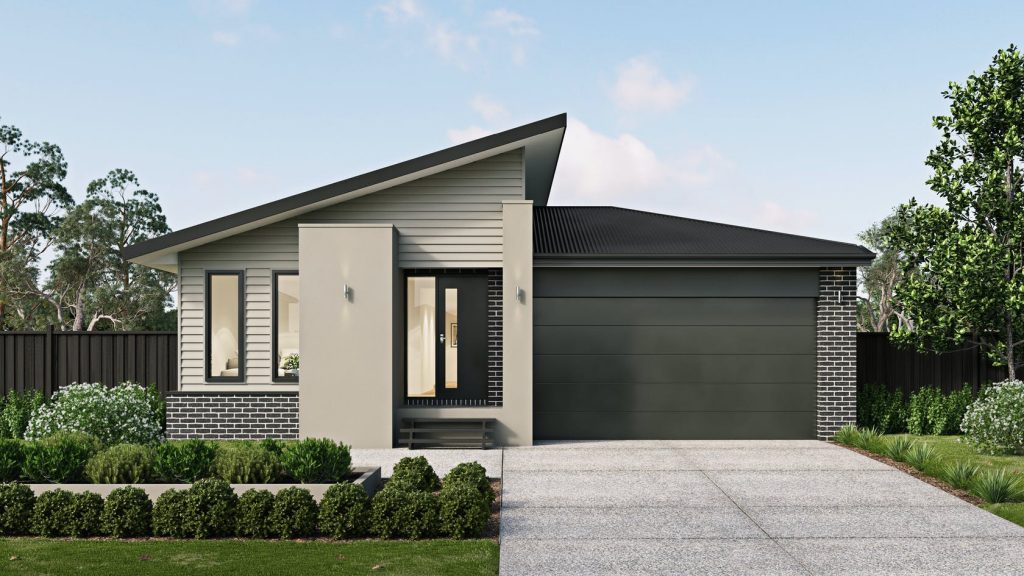

Phoenix
Two Floorplans
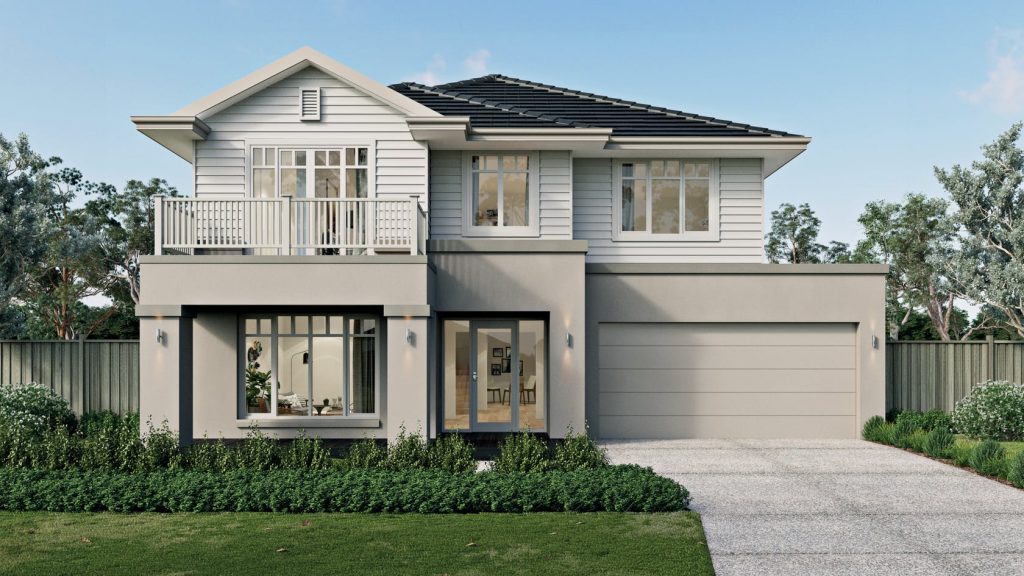
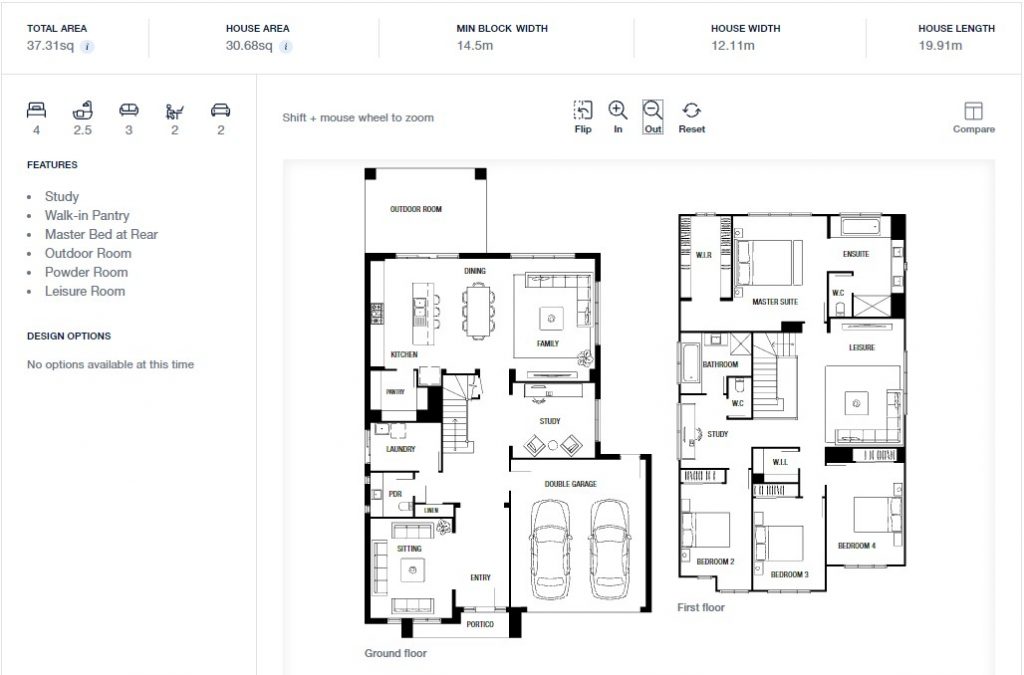
Pippen
Two Floorplans
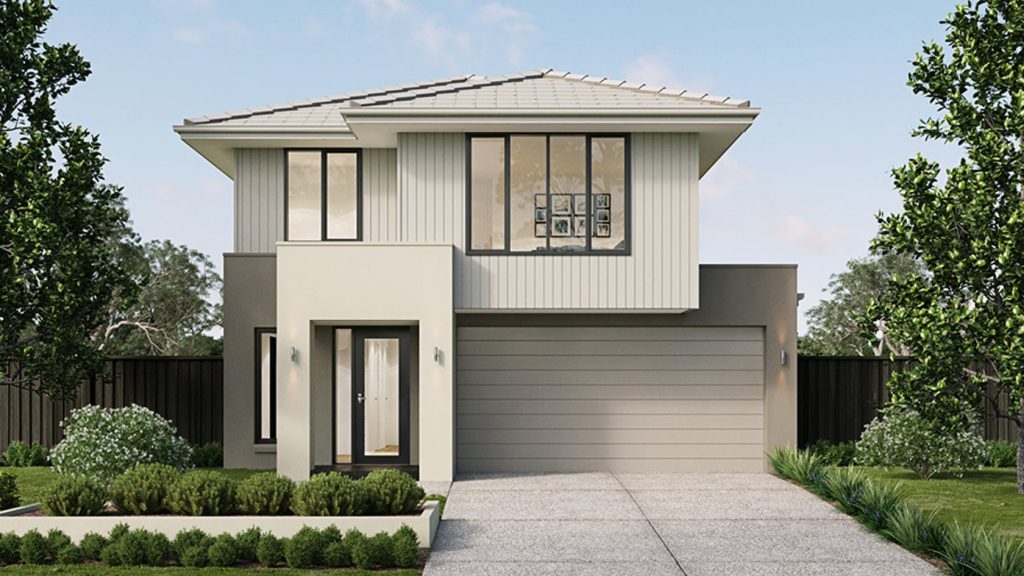
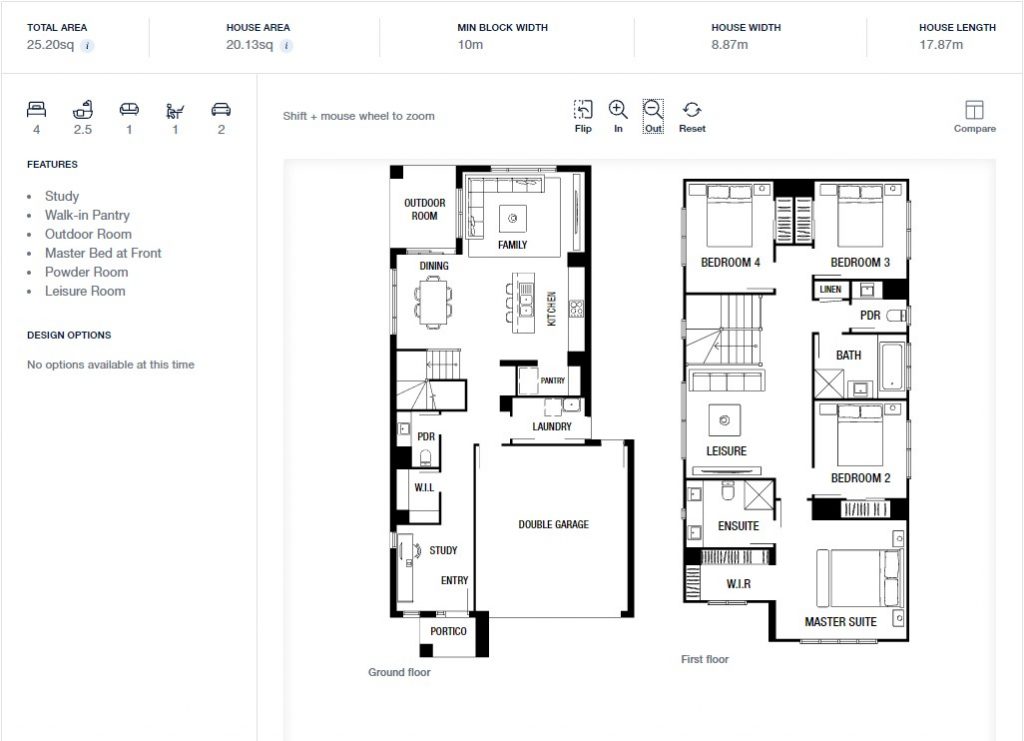
Riviera
Three Floorplans
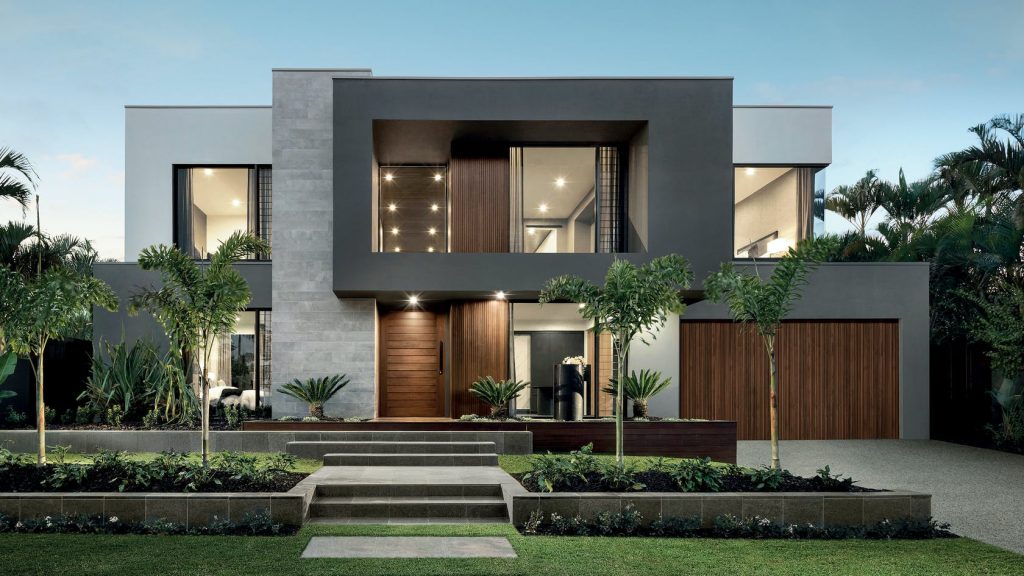
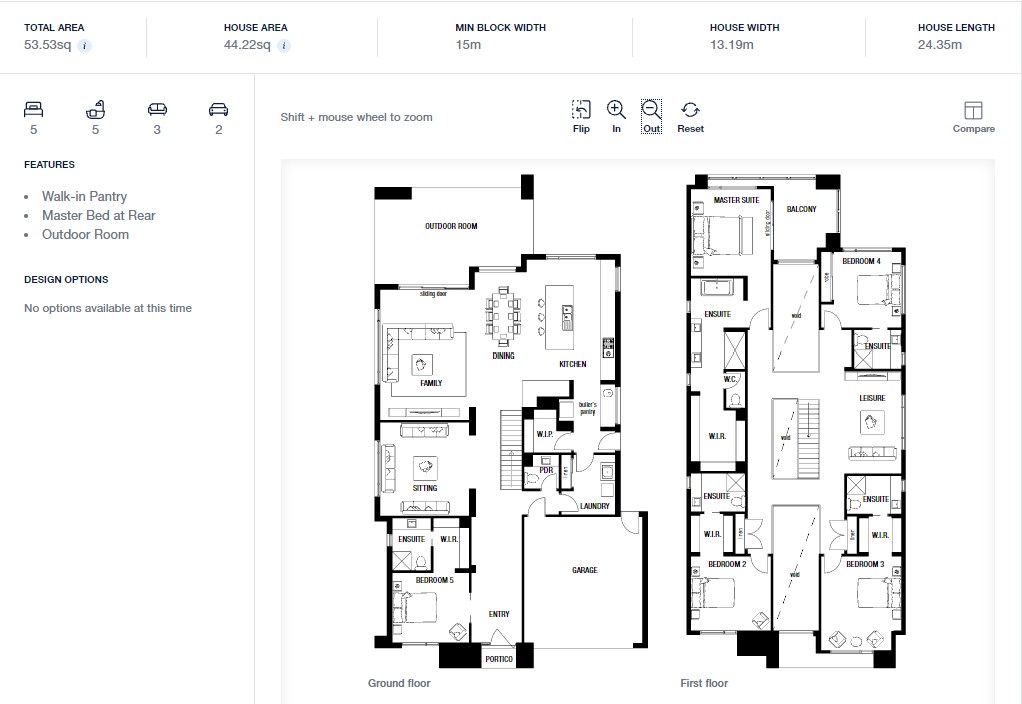
Savannah
Three Floorplans
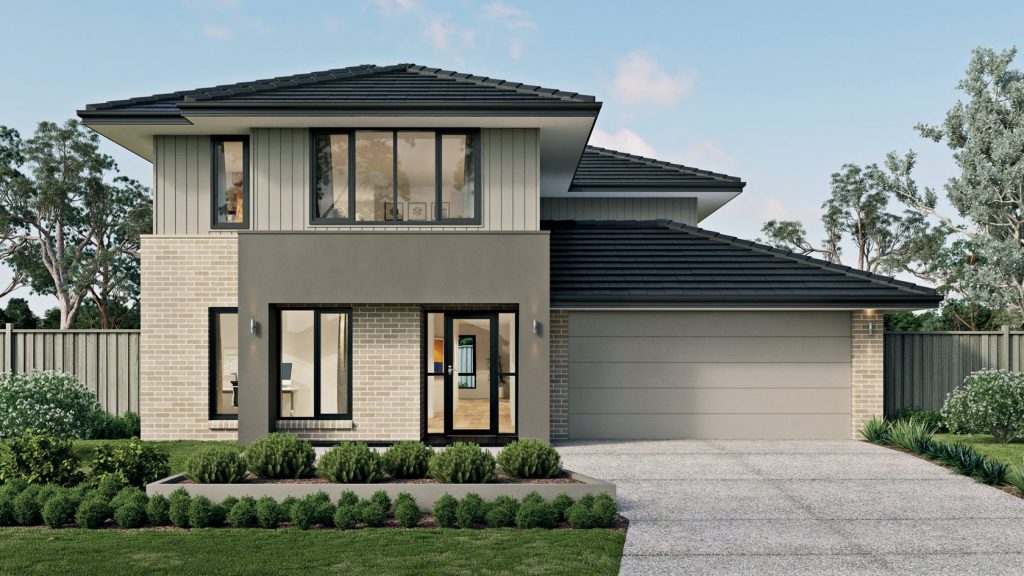
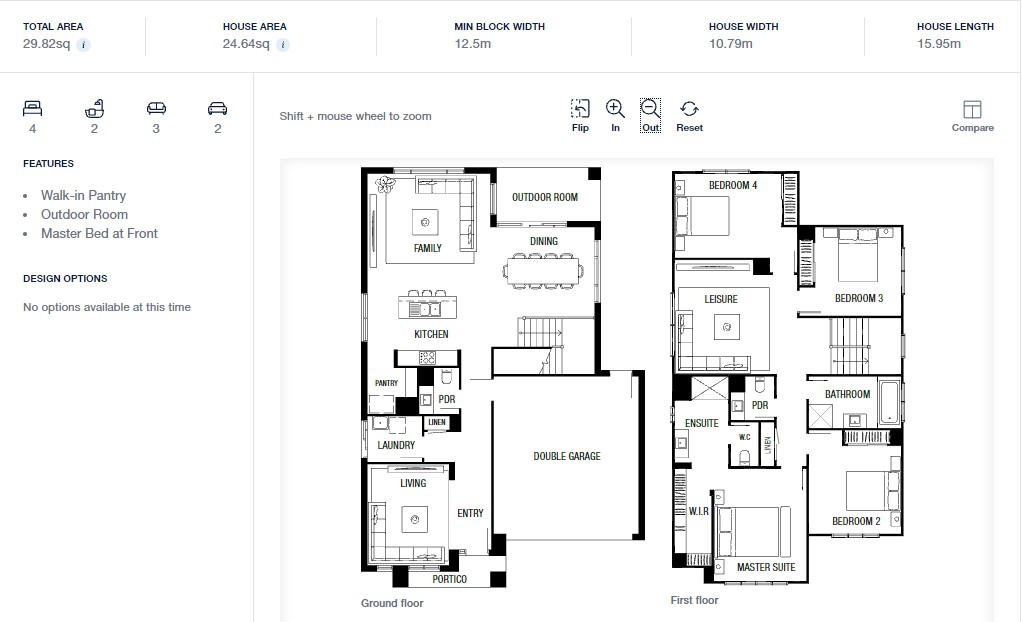
Sentosa
Two Floorplans

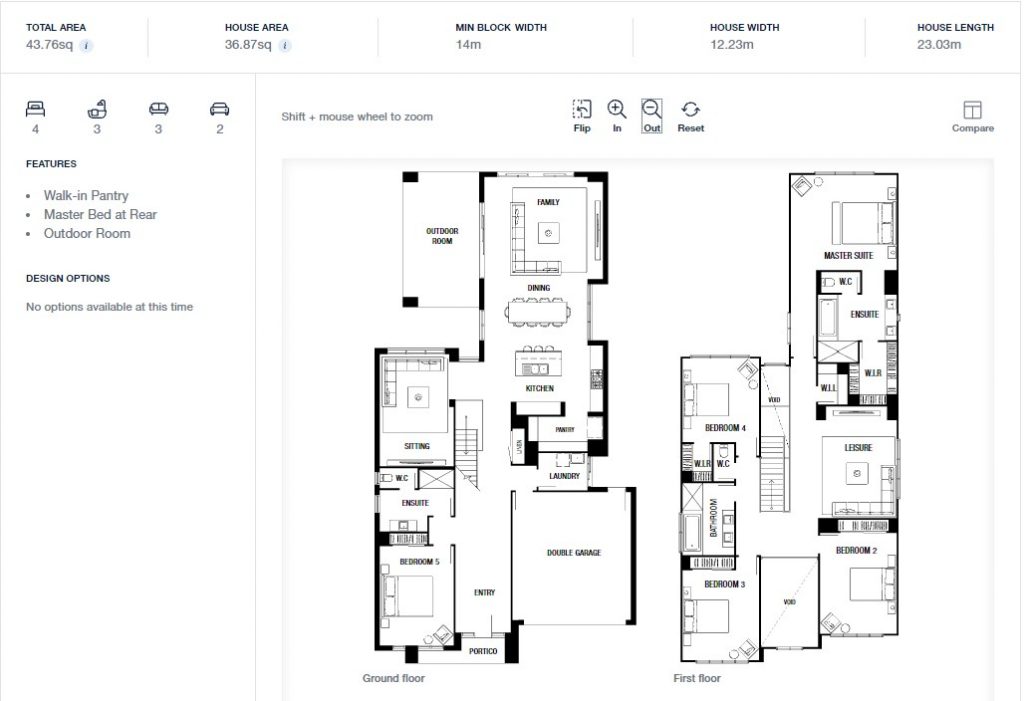
Somerset
Five Floorplans
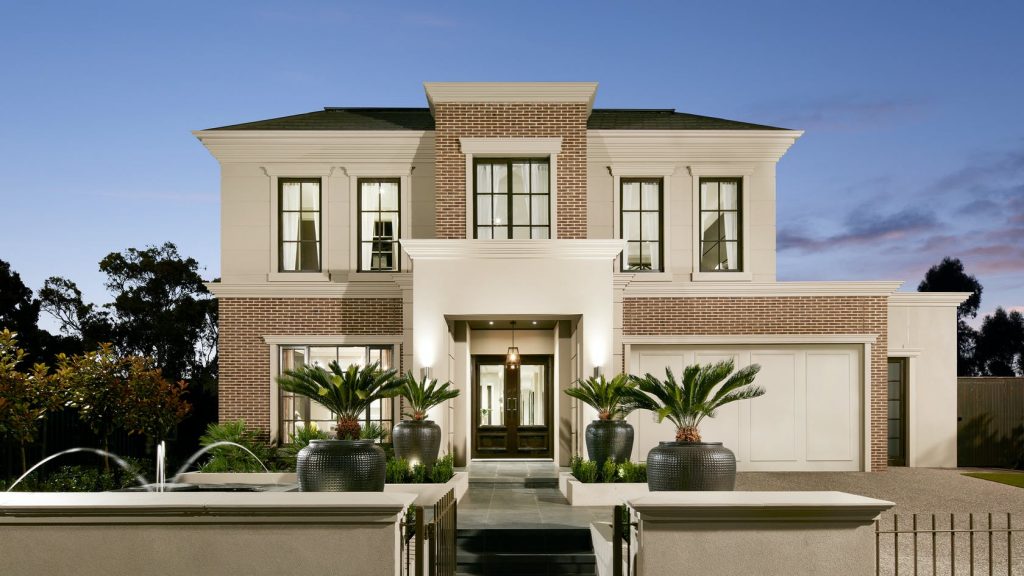
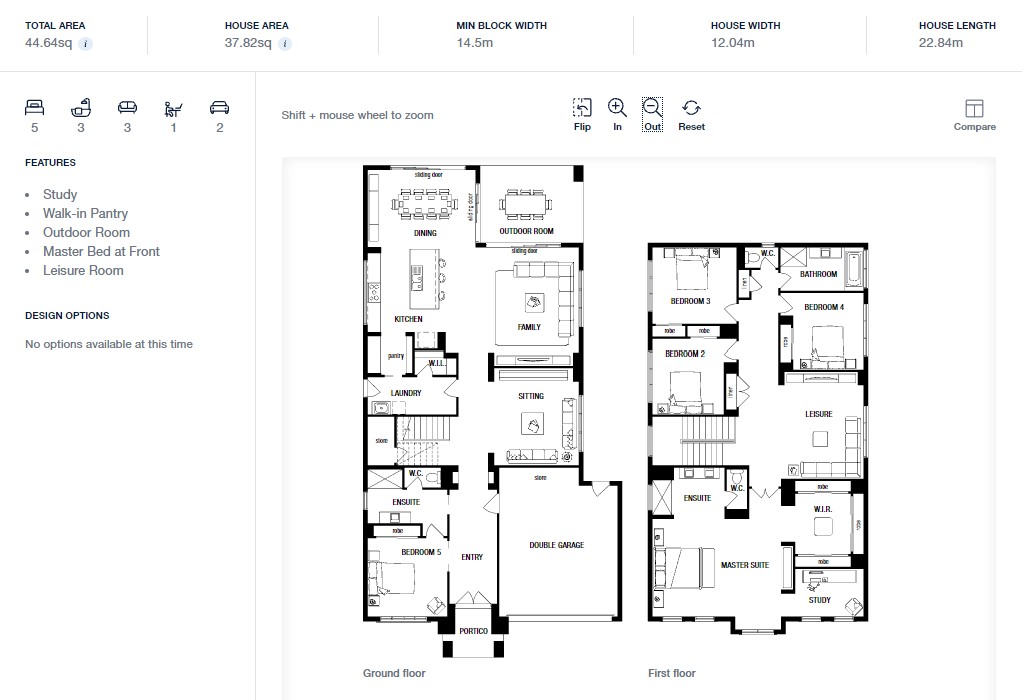
Vantage
Five Floorplans

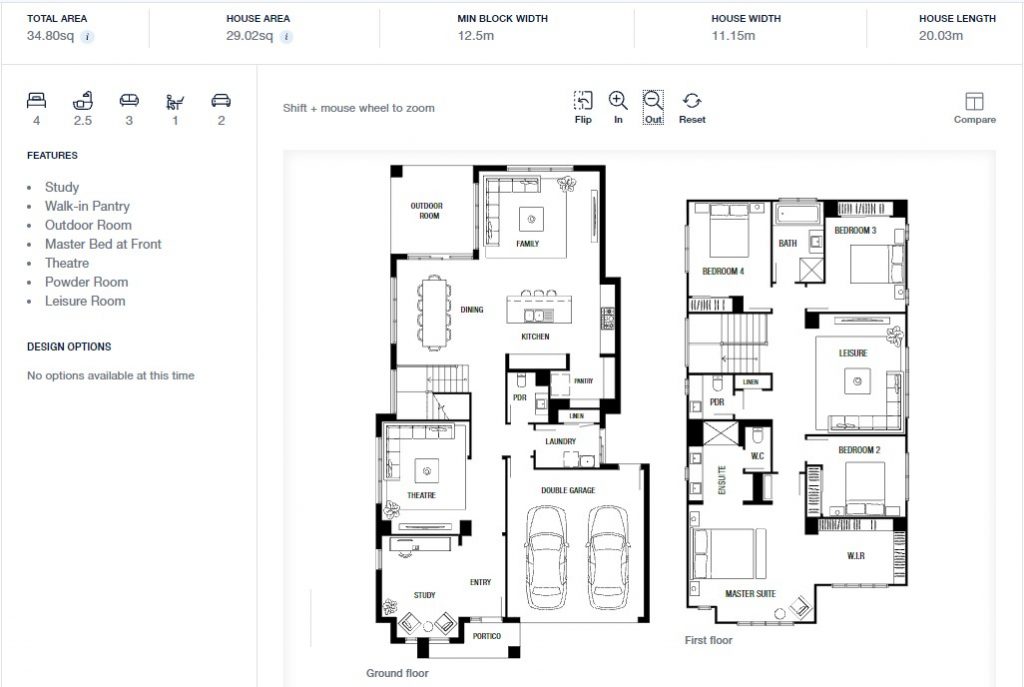
Ventura
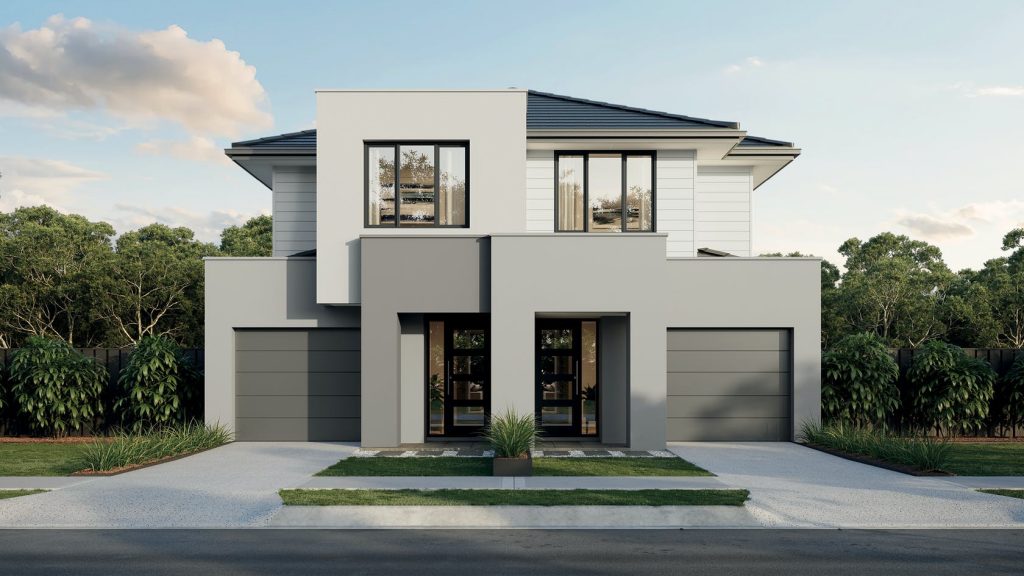

Vista
Three floorplans are available.
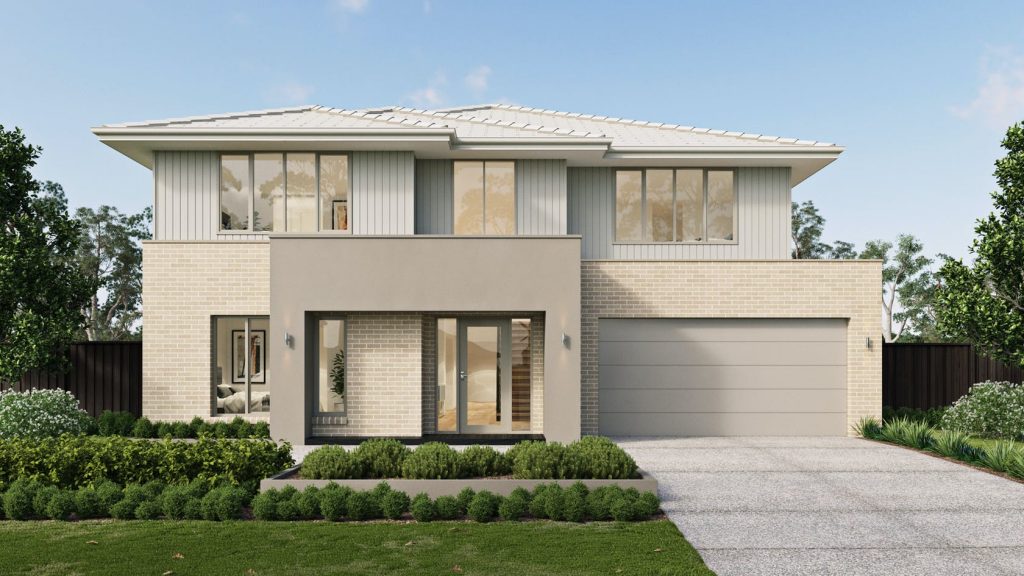
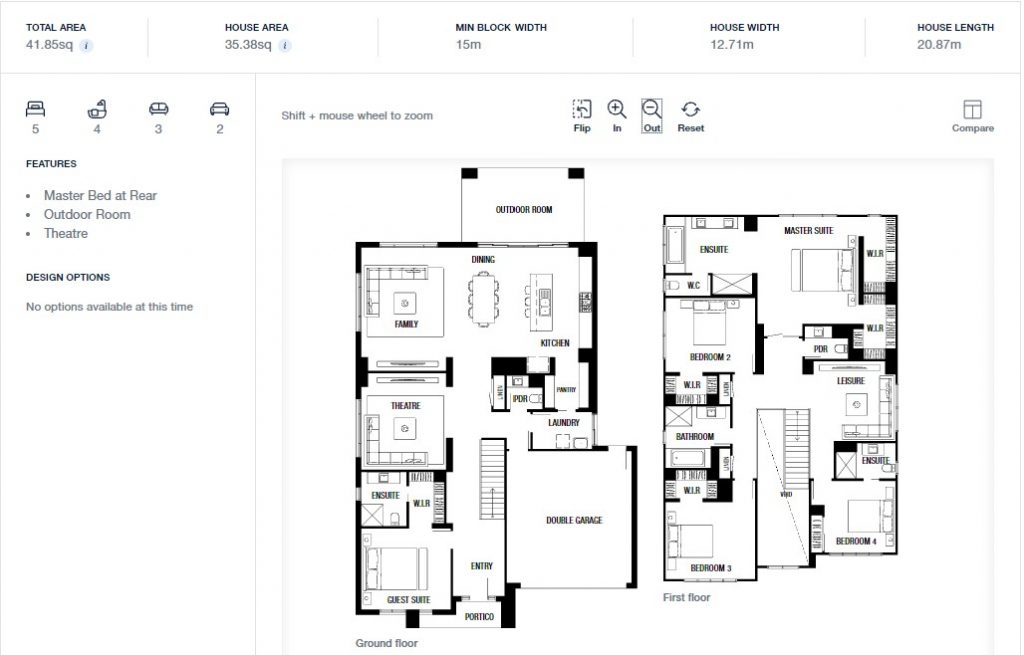
Waterford
Five Floorplans

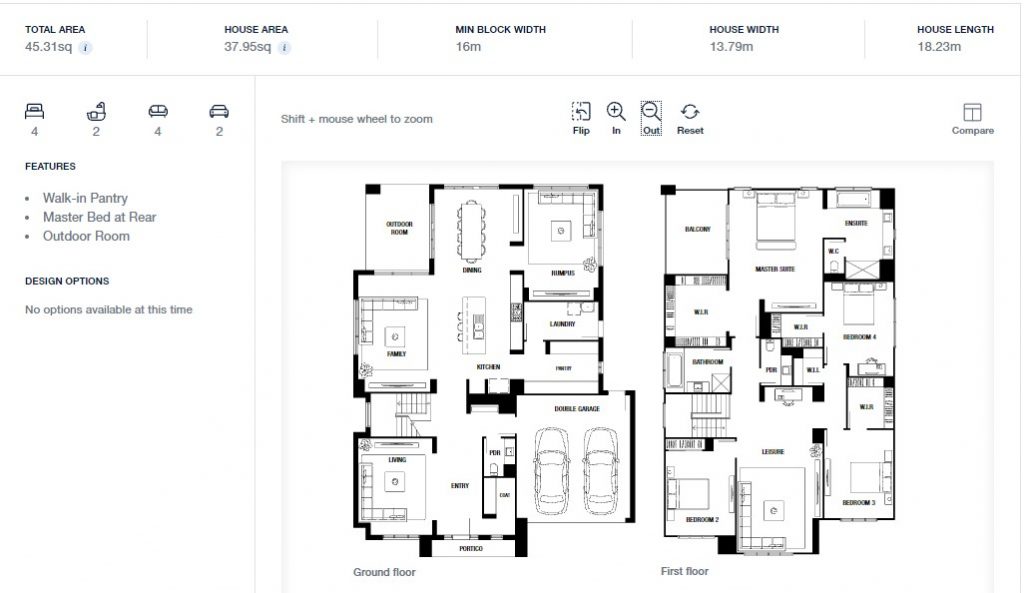
Whyte
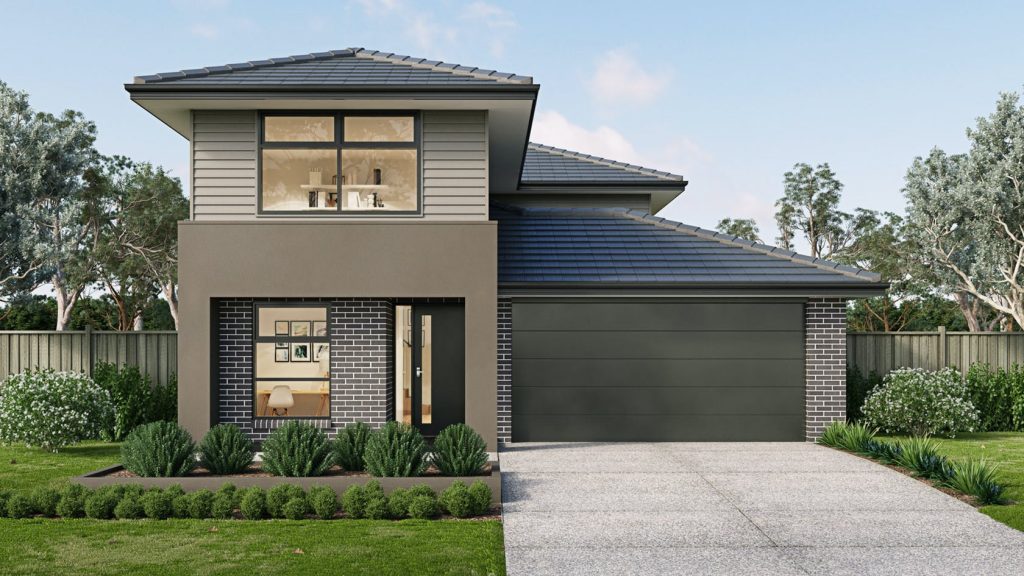
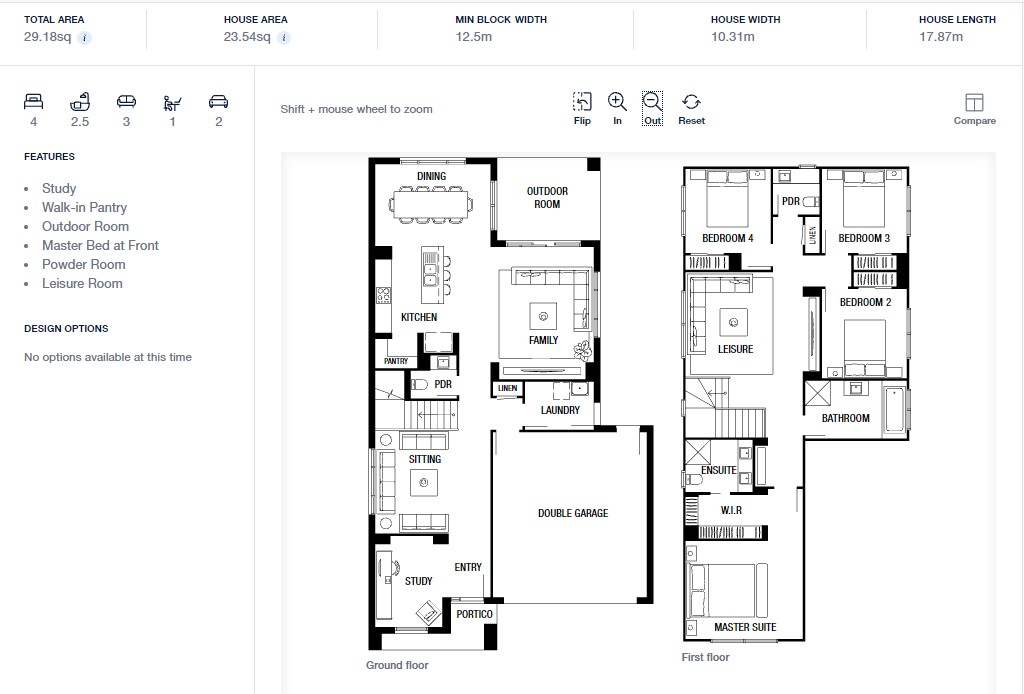
Acreage Metricon Home Designs
Metricon has a few options for those building on larger properties.
Fontaine Series
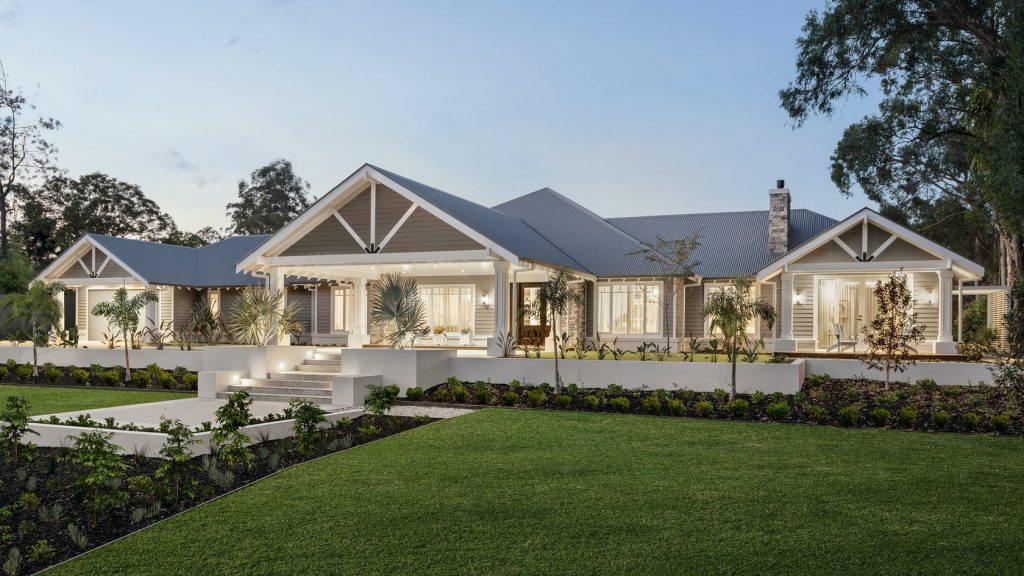
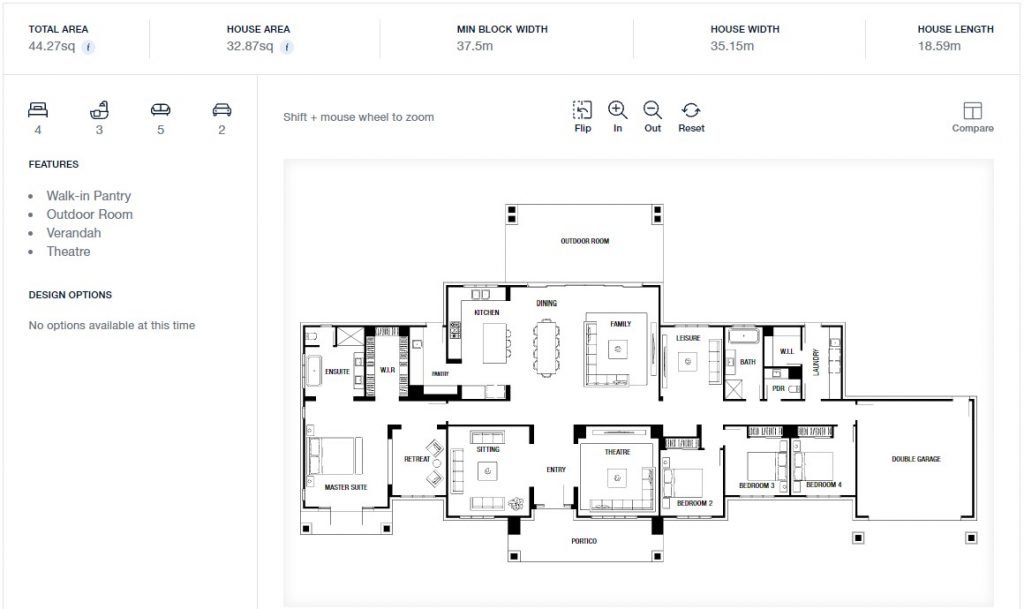
The Denver Series

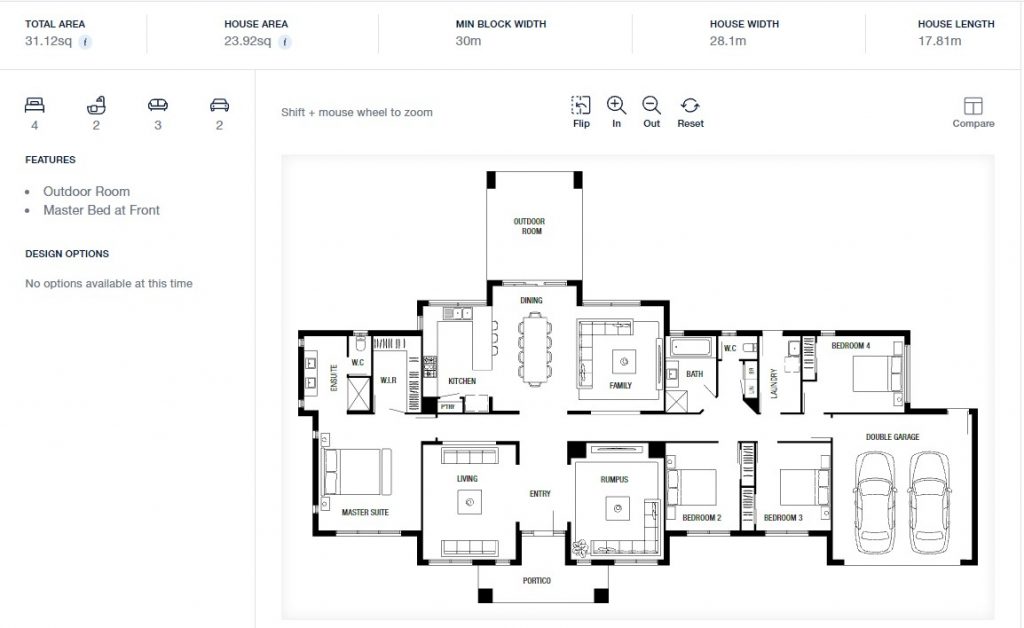
The Kalarney Series
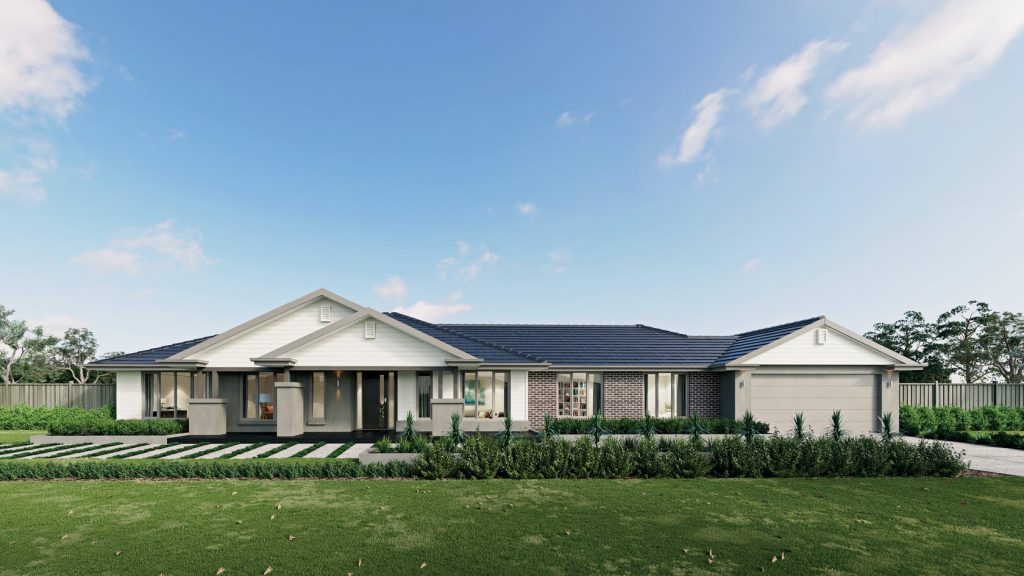
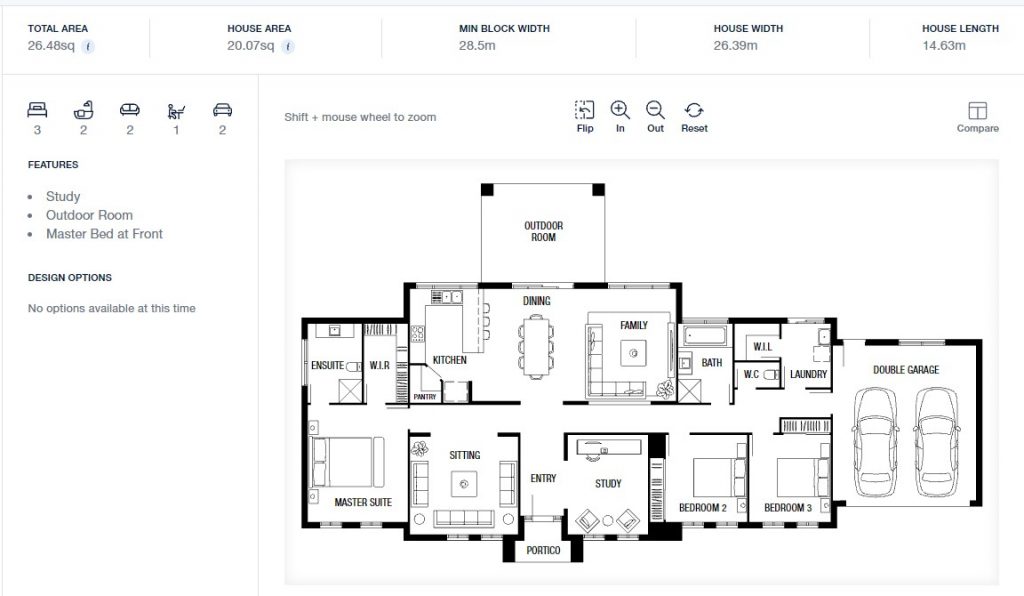
The Mapelton Series

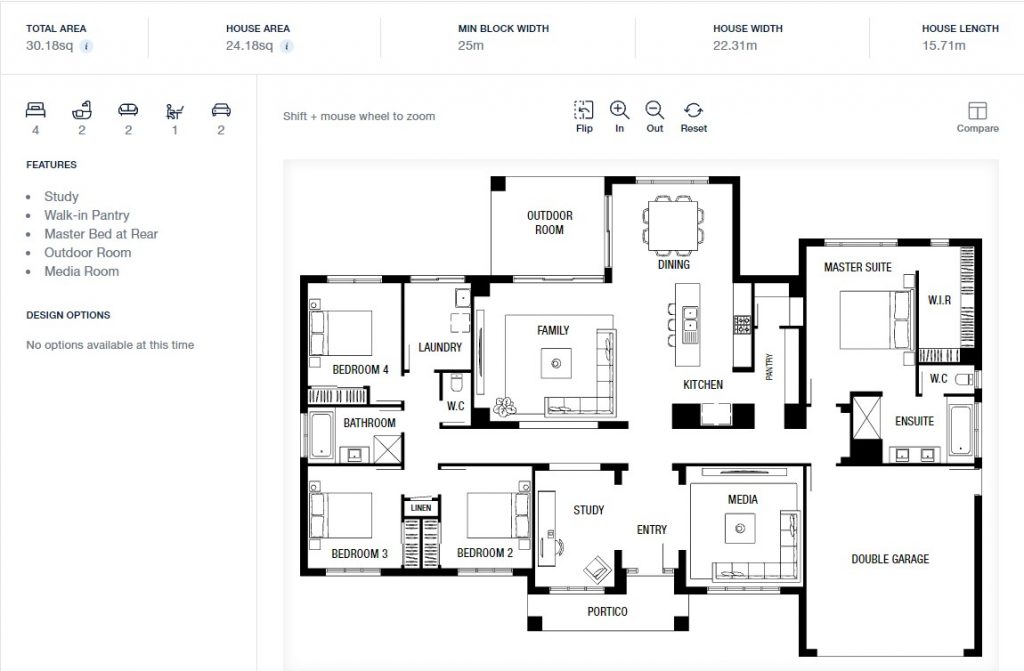
The Highlander Series

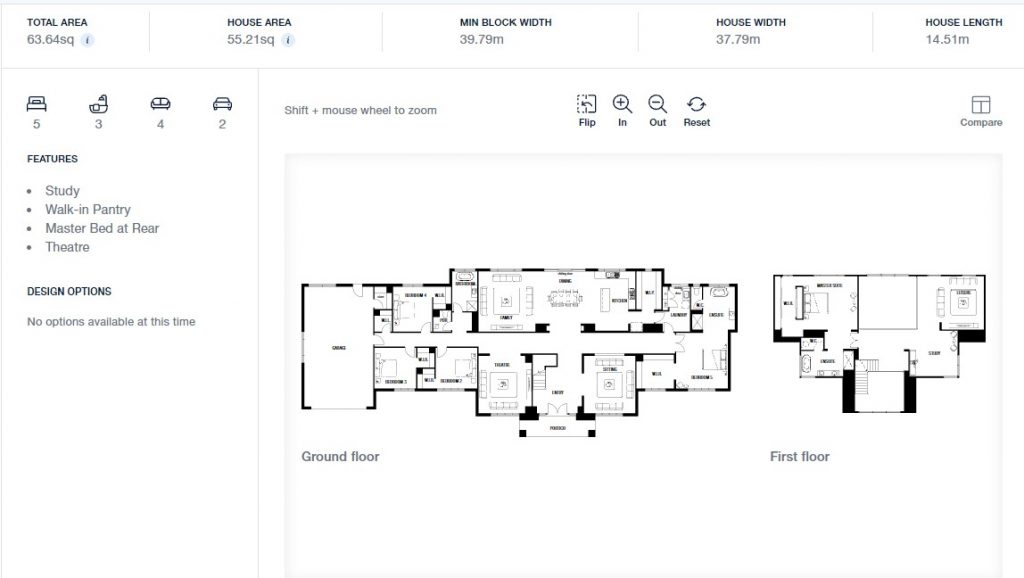
Need Help creating the perfect home for you? Buildi is in your corner!
Building a home can be a daunting process. At Buildi, we work with you throughout the entire build process to avoid any pitfalls and make sure your house build stays on time and on budget by following these simple steps
- Free Consultation – We will sit with you to understand what you are looking to accomplish.
- Due Diligence – We work with you to ensure you’re buying the right block of land at the right price without hidden problems.
- Builders tender – We will take your requirements out to the market of builders and they will bid to win your business.
- Present solutions – We will compile the top 3 options and present you with a comprehensive proposal on builders’ strengths & weaknesses along with prices and specifications.
- Contract Signing – We will work with you and your selected builder to ensure there is full transparency in what you are entering into.
- Building your home – We work closely with the builder to ensure all service levels are met and your project is on schedule.
We help find you the right builder for your home build. Contact us today!
Popular Metricon Home Design Styles
Lucent 20
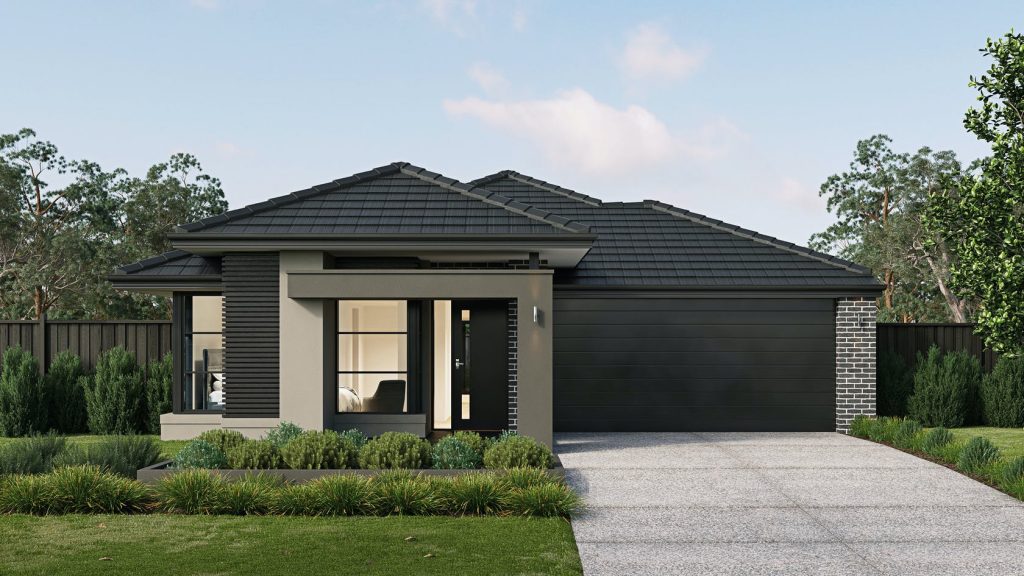
According to Metricon’s Instagram page, the single-storey Lucent 20 has been the most popular design in Queensland for the past two years. Designed as an affordable family home, the layout revolves around an open kitchen, living room and dining area. The outdoor room that takes advantage of great weather, is another reason this design has proven so popular.
- Four Bedrooms.
- Most popular design in Queensland.
- Suitable for 10m+ block.
- 7 Different Floorplans to choose from.
- 6 Facades to choose from.
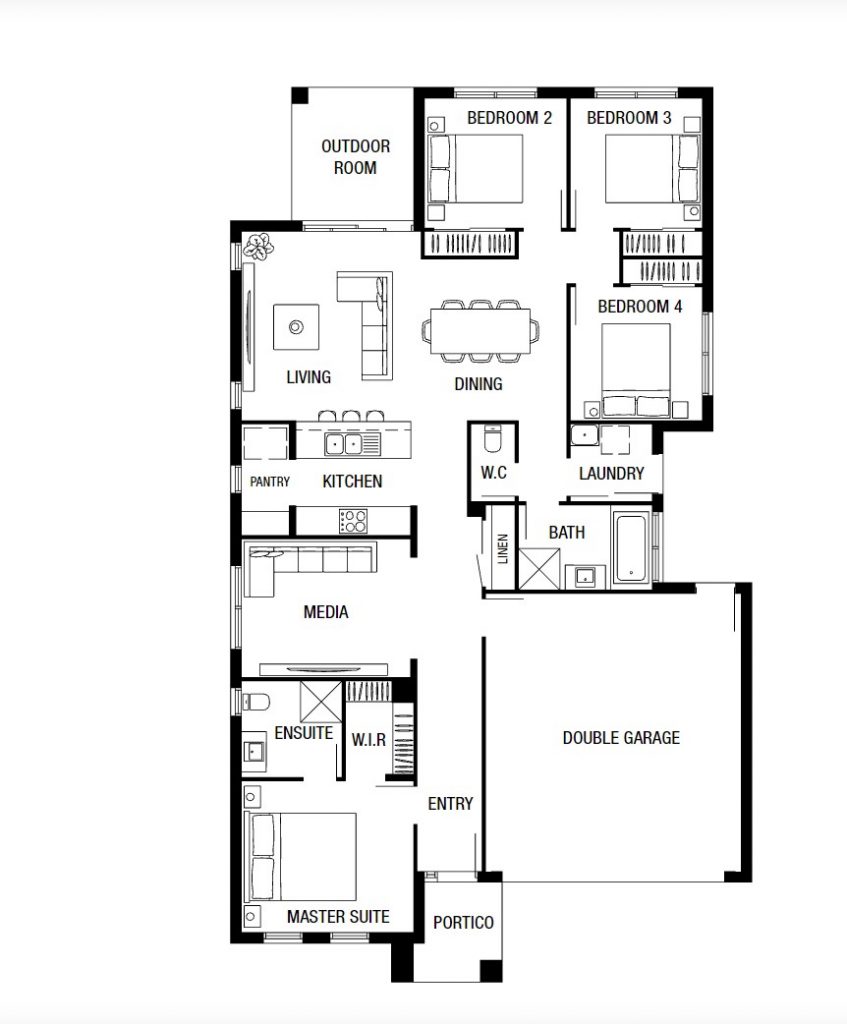
Santorini

One of Metricon’s most popular designs, the Santorini is a common choice for families who wish to move into a larger home. Boasting luxurious fixtures and fittings, and spacious rooms, the Santorini has a luxurious feel while still practical for family life. Would be suitable for those looking to upgrade their family home.
- 4 Bedrooms.
- Min block width of 16m.
- House area: 25.80sq
- Six floor plans.
- 8 Facades to choose from.
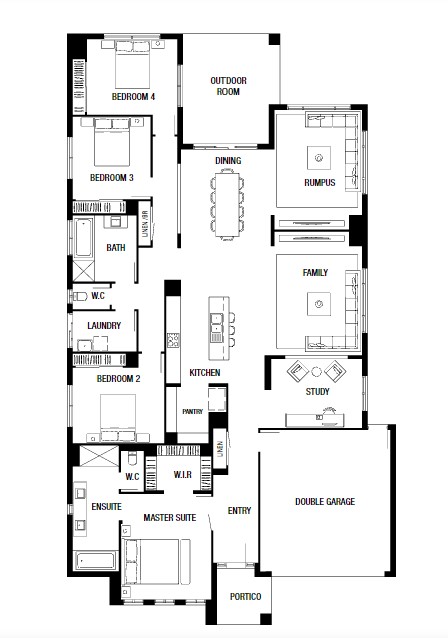
The Delta
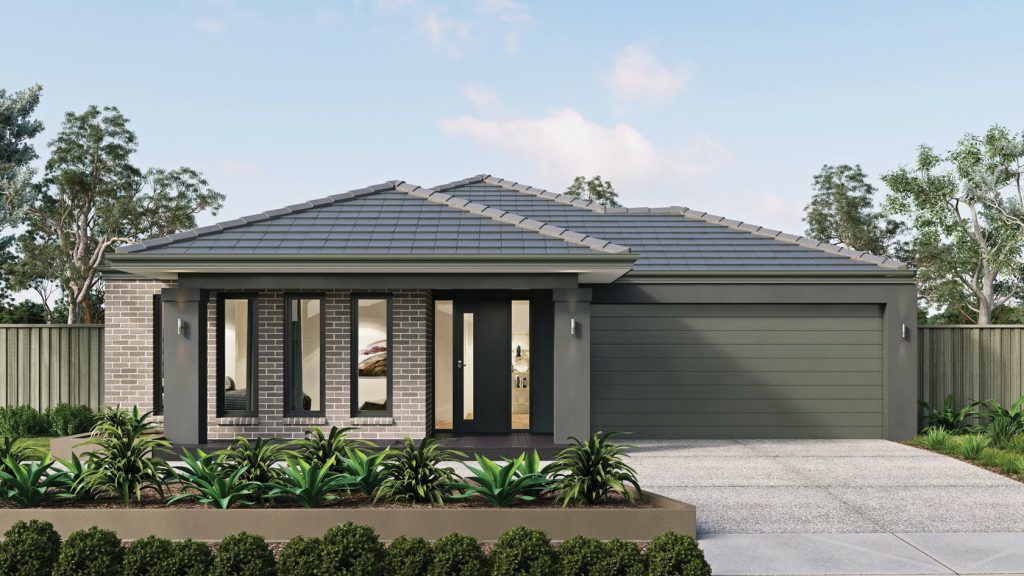
With 13 different floorplans to choose from, the Delta is easily one of Metricon’s most flexible and variable designs, which would account for its popularity. What stands out about the Delta series is the layout, with bedrooms down one side of the home and an open living area on the other.
- 4 Bedroom single-storey home
- 13 floor plans available
- 9 Facades to choose from
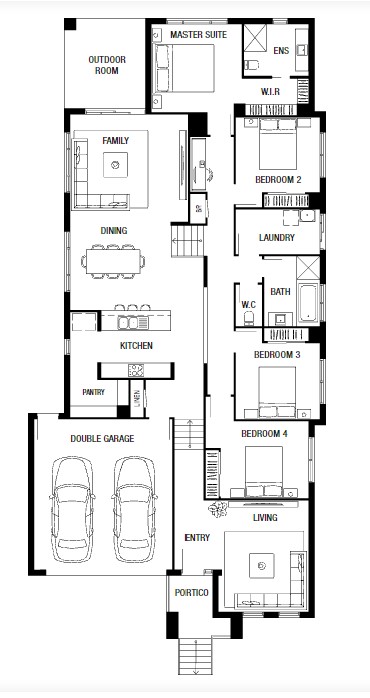
Glendale
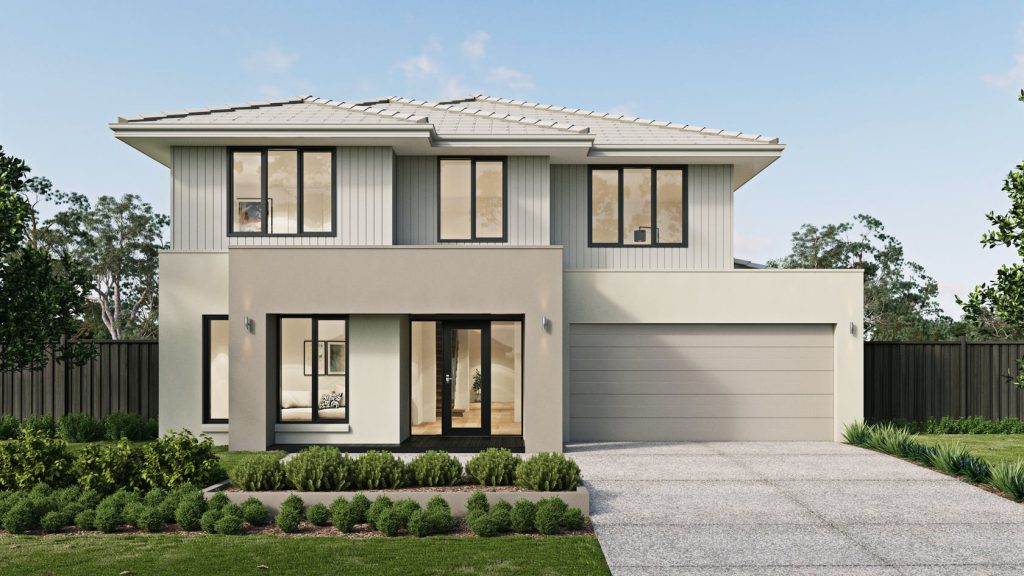
Predicted to become more popular as block sizes continue to shrink, the Glendale is a two storey-home design that can fit comfortably 14-metre block. This allows buyers to purchase in pricier suburbs yet still build a larger home.
- Four bedrooms
- Predicted to become Metricon’s most popular double-storey home
- Suitable for lot widths of 14m
- 4 floor plans to choose from
- 8 facades to choose from
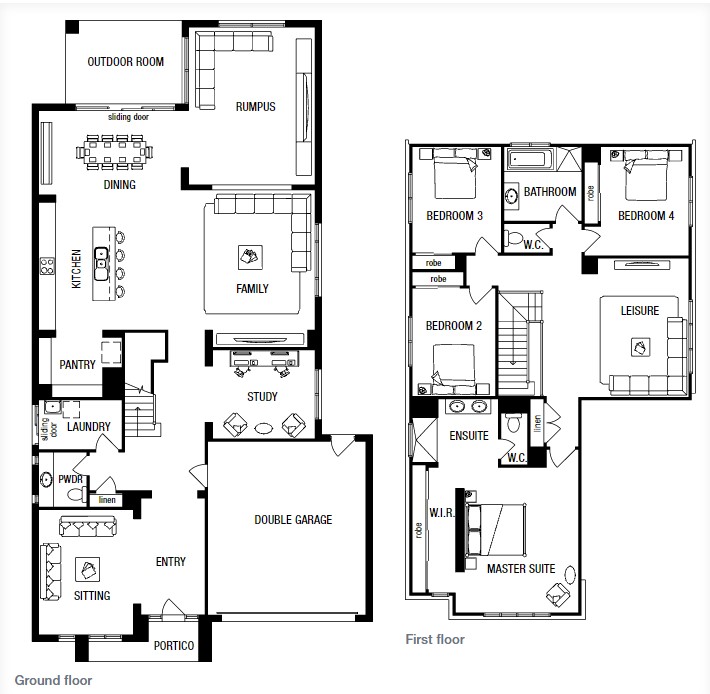

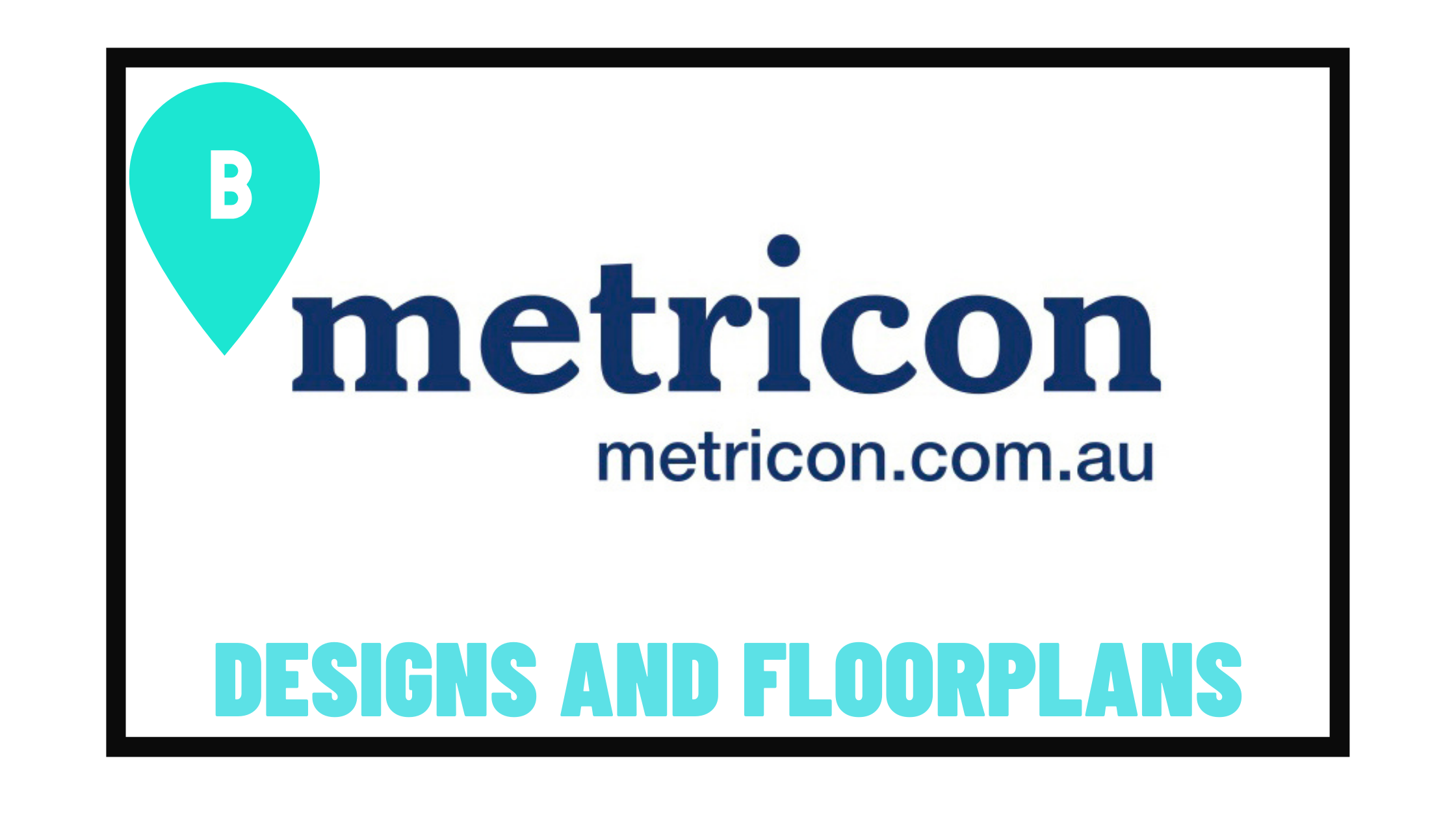
0 Comments