Looking to make a new home on the Sunshine Coast? A lot of people move to the area wanting a perfect antidote to the hustle and bustle of the city and get closer to that beach lifestyle. If you’ve been looking for a place on the coast, you’ve probably come across Aura by Stockland.
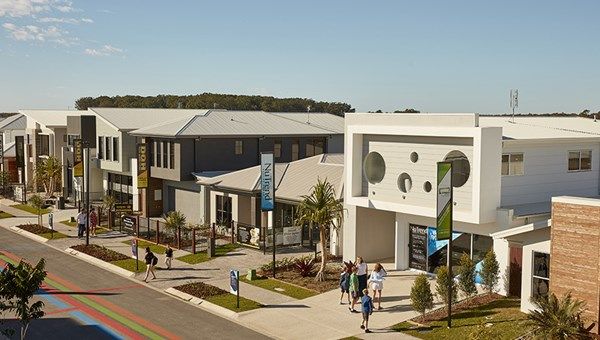
Aura by Stockland is a master-planned community in Baringa, between Caloundra West and Nirimba. Only 10kms away from the nearest beach, the estate has many features including playgrounds, dog parks, skate and scooter plaza. Like a lot of estates, Aura promotes itself as a community, ideal for families. For retirees, there is a section of Aura called Thrive, a community designed especially for the over 50s.
In this Aura display village review, Buildi’s taking a look at the estate, especially the display village, and explaining what we like and don’t like.
Aura Display Village House Plans, Style & Design Overview
There are a few options at Aura. You can buy:
- a house and land package
- a townhouse
- a pre-built home
- land only
- a property at Thrive (Stockland’s first community designed especially for over 50s).
Lots of lands tend to range between 280m2 and 420m2 and the price range is around $484,205-740,234. As the lots are on the smaller side, most of the designs focus on getting the most out of limited space. There is a range of single and double-storey designs, with many builders having one of each on display. A lot of the display homes are designed with open plan living in mind, as this is a popular style on the Sunshine Coast.
House and Land Packages are shown on the website are indicative of what future prices may be, so be prepared for price jumps (especially considering how popular land at Aura is). Part of what you’re paying for is the location and the chance to be part of the Aura estate, so consider the area as well as the display homes to get a better idea if this is where you want to live.
Aura Display Homes Builders
Aura has thirty display homes from nineteen different builders. They come in a variety of styles, so let’s have a look at each display home you can visit.
Ausmar
Brunswick by Ausmar Homes is designed for very narrow spaces of land. Great for making the most of a narrow block, but won’t suit those looking more a spacious feel to their home.
House Size: 175.44
Land Width: 4.6


Narrabeen is another two-storey design from Ausmar. Though good for smaller blocks, with just 10m land width required, the house is wider than the Brunswick and therefore may feel roomier.
House size: 216.85 sqm
Land Width: 10m
Home Width: 9.45 m
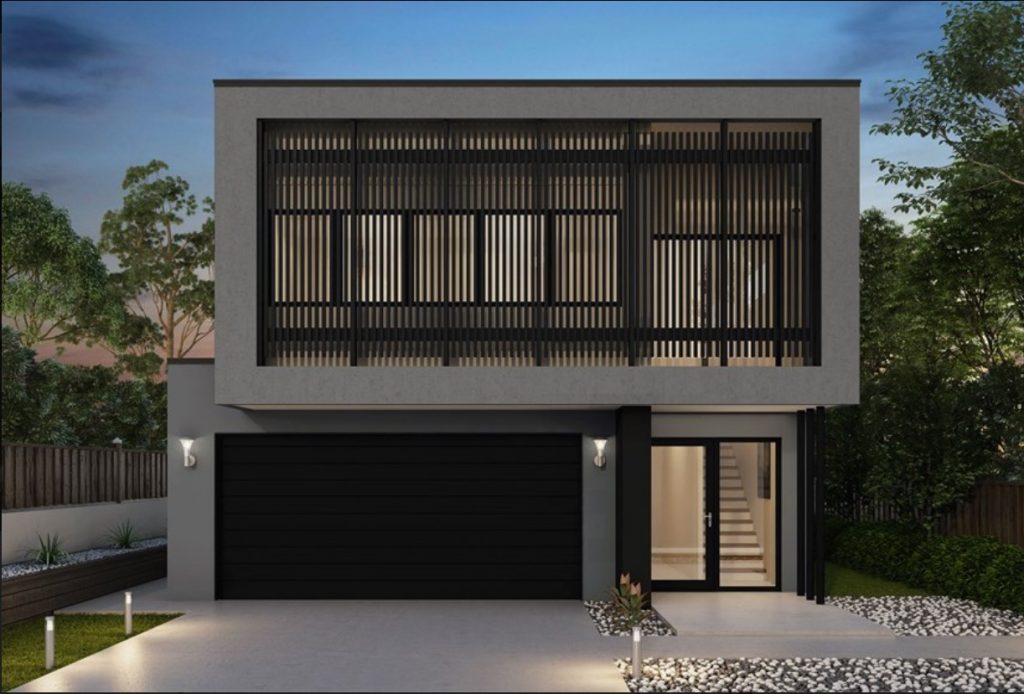

Bold Living
Bold Living has two display homes on show at Aura.
The Felix 168 is Bold Living’s single-storey display home. The layout creates a buffer between bedrooms and the living area, which is ideal for anyone who has a family but would still like to entertain once the kids have gone to bed.
House size: 168 m2
Land width: 10m


The second home Bold Living has on display is the two-storey Kensington 327. With spacious living areas and four large bedrooms, this home is ideal for larger families looking for a bigger home. It requires a lot width of 14m, so could be a good way to make the most of your block.


Brighton Homes
Brighton Homes has one storey and two-storey house designs for you to see at Aura.
Lentara by Brighton Homes is a one-storey home, with three bedrooms. The design layout places the bedrooms in the front half of the home, while entertainment areas are towards the back. They have an interesting design where two bedrooms share a bathroom in an enclosed area.
House size: 211.15m2
Land Width: 12.5m


Harper by Brighton Homes is a two-storey house design, with an emphasis being on luxe. Great for narrow lots, being able to fit lot widths of 10m. Could be a great option for families looking to make the most of smaller property.
House Size: 273.39m2
Land Width: 10m
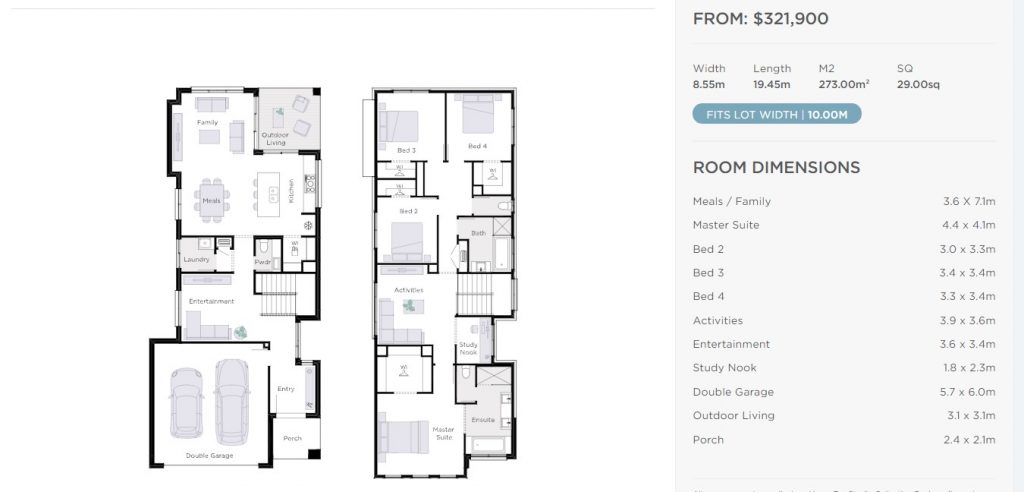

Clarendon Homes
Clarendon Homes has two display homes for you to visit. The Brookwater 35 is a two-storey home with 4 bedrooms. It’s designed to be spacious, providing lots of room for families.
House Size(m2): 345.80m2
Land Width: 14m

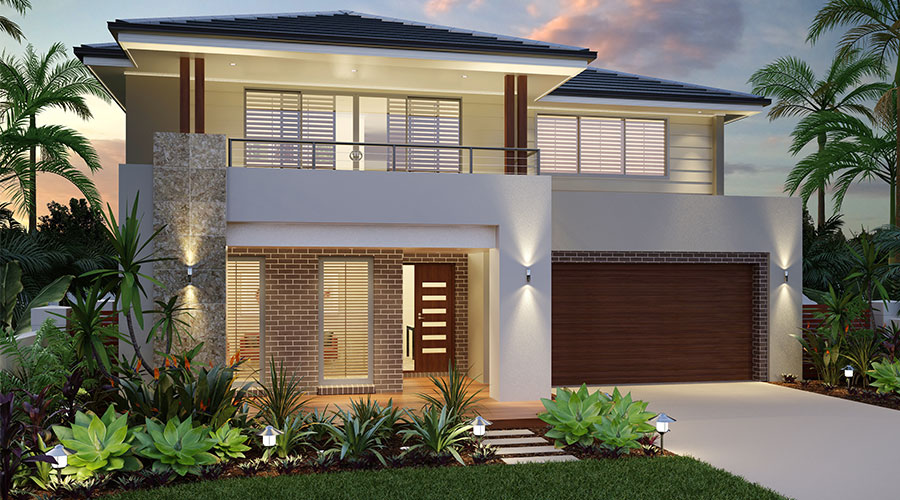
Clarendon Homes’ single storey offering is the Sorrento 30 MKII. This home has a width of 14.29m and therefore will need a bigger block to fit on.
House Size(m2): 301.3m2
Land Width: 18m
Coast Life Homes
Malibu 202 is a one storey home on display from Coast Life Homes. The open living area opens into the patio and pool. The home also has raked ceilings, a kitchen with a window splashback, and a butler’s pantry.
House Size(m2): 202m2
Land Width: 14m

Coral Homes
Coral Homes has two display homes at Aura.
Capri is the single storey display home available to see from Coral Homes. The house provides plenty of outdoor entertaining space which suits the Sunshine Coast living style.


Coral Homes’ other display home is the Monash 23. A two-storey house with five bedrooms, the design is pitched as being for ‘mature families’, so may not be suitable if you have younger children. The display home has an urban style facade.


Dwyer Homes
The Liana MK II by Dwyer Quality Homes is a single storey home designed to provide space from the property boundary. It has an open living plan, though is on the smaller side when it comes to the house area.
House Size: 179m2
Land Width: 12m
G.J. Gardner Homes

Long Bay 293 is a single storey home designed to take advantage of larger blocks of land. The rooms are designed to flow into one another with the kitchen, dining and living room being part of a single area.
House Size(m2): 293.4m2
Land Width: 18m
Home Width: 14.1m
Manhattan 318 is a two-storey house from G.J Gardner Homes. The design is spacious while having a smallish footprint on the land itself.
Homes by CMA
The Olivia has been created to capture a spacious feel and embrace versatile living.
House size: 177.7m2
Land Width: 12.5m
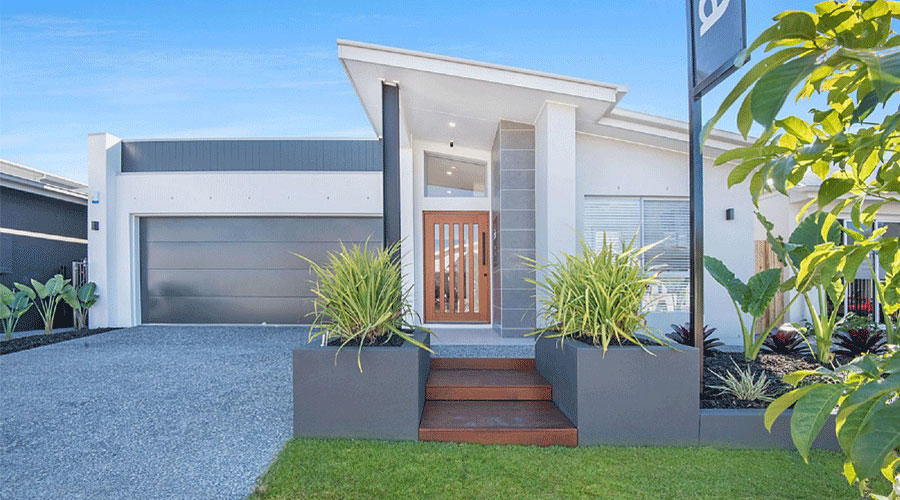
Integrale Homes
Aria 235 is a smaller home for families, with a corner of the layout being a dedicated children’s space. Could be ideal for a family looking to buy
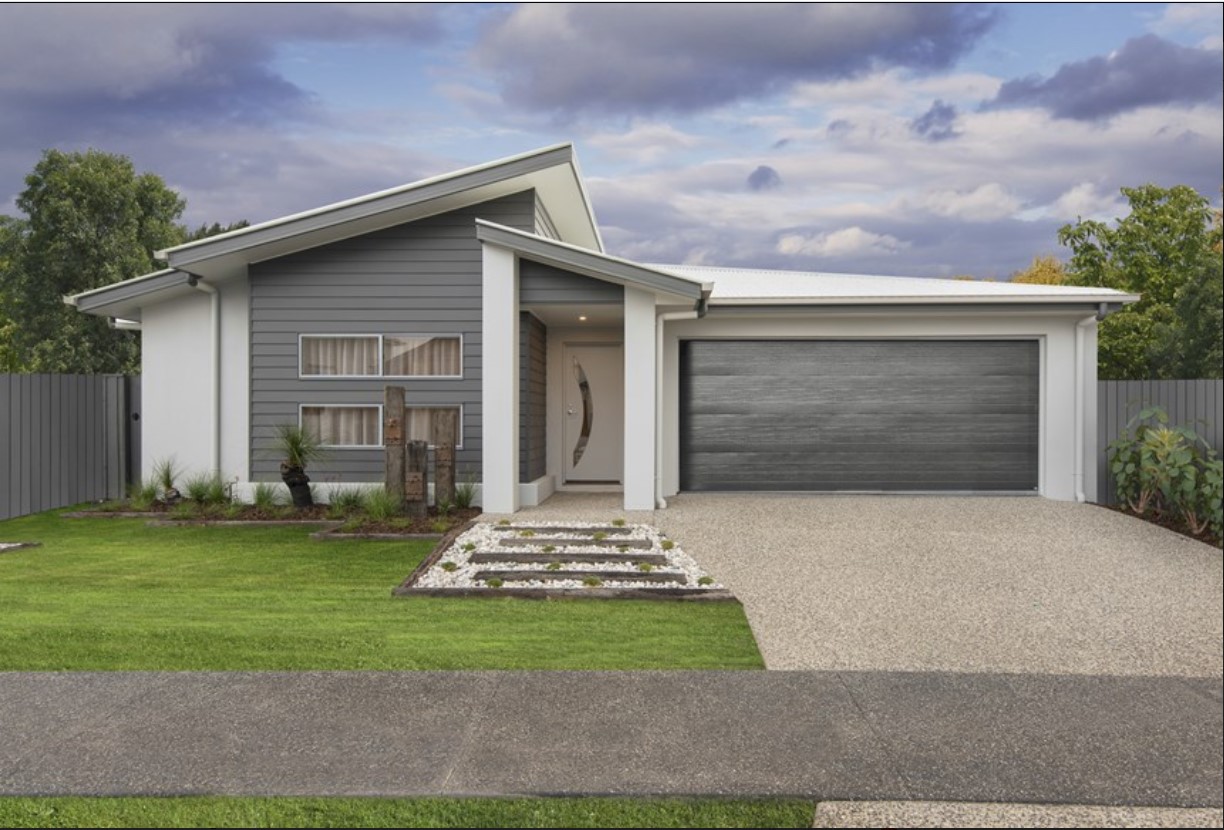
McLachlan Homes
The Lillywood is a stylish two-storey home designed to make the most of a smaller lot. With an emphasis on luxury living, this home has high-quality fixtures and fittings and an open plan layout.
House size: 342.4m2
Land Width: 17.2


Metricon Homes
One of Metricon’s most popular designs, the Santorini is a stylish, single-storey home for anyone looking to move up. With spacious rooms and living areas, there is plenty of room for the whole family.
House size (m2): 294.42m2
Land width: 16.5m


Merricks 42
Metricon’s two-storey offering is thoughtfully designed. The four bedrooms are on the top floor, while living areas are downstairs, making it good for privacy and family time. Has a large master bedroom.


House size: 392.33m2
Land Width: 14.5m
Morcraft Homes
The Monte Carlo 207 design focuses on open living, with the entire layout revolving around the central courtyard.
House size: 207m2
Land width: 12.5m


Murphy Homes
Trinity by Murphey Homes is a two-storey home designed for smaller blocks of land. While you have two-storeys, you may want to weigh that up against how narrow the house is.
House size: 238.82m2
Land width: 10m

NuTrend Quality Homes
Lexcen 19
The Lexcen 19 showcases a clever use of limited space and natural window light that helps the house feel more spacious. With three bedrooms and an entertainment area, the house is designed with families in mind.
House size: 177.76m2
Land width: 12.5m

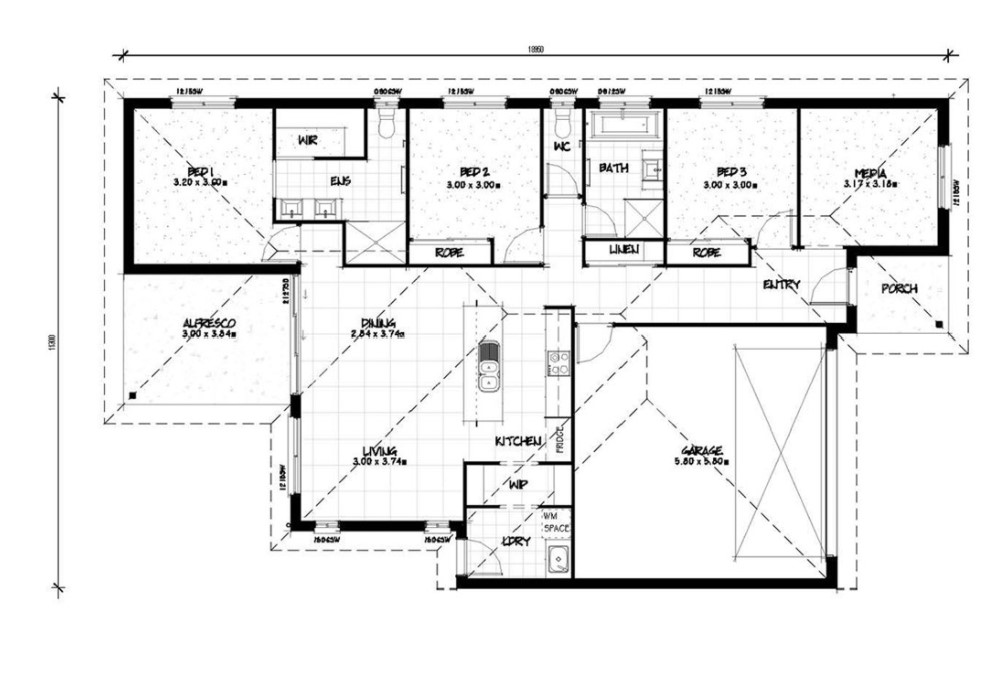
Porter Davis Homes
A contemporary design with open plan living, the Riverwood is Porter Davis Homes’ display house at Aura.

Stylemaster Homes
As the name suggests, the Baybreeze View is all about letting in the breeze and natural light. A smaller house, this home uses open plan living to create a more spacious feeling.
House size: 249m2
Land Width: 14m


Thompson Sustainable Homes
A home for those with very narrow lots, the Ivy by Thompson Sustainable Homes is a two-storey home that has a width of just 4m. The narrowness will not suit those looking for a spacious feel to their home.
House Size: 154m2
Land Width: 4m
The Cordeaux is three-bedroom home that while wider than the Ivy, still is ideal for smaller lots.
House size 171m2
Land Width: 10m

Vantage Homes
Giving old-fashion design a modern twist, the Arthouse by Vantage Homes is built on the concept of a mid-century beach house meets the Sunshine Coast. This home has a very distinct look that won’t be everyone, as won’t be the narrow design.
House size: 211m2
Land Width: 6m


Cottontree is designed for the evolving family. Aiming to provide stylish innovation and quality at an affordable price.
House size: 215m2
Land Width: 12.5m


Need help finding a Builder?
At Buildi, we help you find the right builder, save time, reduce stress and stay on budget.
How We Can Help You
Building a home is one of the biggest decisions you’ll ever make. At Buildi, we’ll be there throughout the entire building process, guiding you step by step so you can avoid any pitfalls. We will help you by following these steps.
- Free Consultation – We will sit with you to understand what you are looking to accomplish.
- Due Diligence – We work with you to ensure you’re buying the right block of land at the right price without hidden problems.
- Builders tender – We will take your requirements out to the market of builders and they will bid to win your business.
- Present solutions – We will compile the top 3 options and present you with a comprehensive proposal on builders’ strengths & weaknesses along with prices and specifications.
- Contract Signing – We will work with you and your selected builder to ensure there is full transparency in what you are entering into.
- Building your home – We work closely with the builder to ensure all service levels are met and your project is on schedule
Aura Display Home Village Location

You can visit all the above homes at the Aura Sales and Vision Centre and the Aura Display Home Village which can be found at 1 Lukin Terrace, Baringa QLD 4551.
Is Aura Display Village the right area for my dream home?
Before you visit the display centre, let’s weigh up the pros and cons.
Pros
- A lot of features such as dog parks, playgrounds, etc.
- Thrive offers an option for over 50s to be a part of a community.
- Caloundra West is close to the beach
- Closer to Brisbane (by about 20 mins) than other estates on the Sunshine Coast
Cons
- Most negative reviews we can find focus on the size of the lots/homes. You’re unlikely to find large blocks on any master-planned community, so if this is what you’re after, you’ll want to look elsewhere.
- Delays in development. Review have mentioned this a few times.
- Land releases later than advertised.
- Due to demand and limited lots, it can be difficult to secure land.
- Stockland doesn’t have the best reputation when it comes to transparency. A few bad reviews characterise them as misleading.
Other Display Home village options in the Sunshine Coast area
Here are a few other display home villages you can visit in the Sunshine Coast Area:
Harmony Estate – See our Harmony Estate Review here
Pelican Waters – Display Village


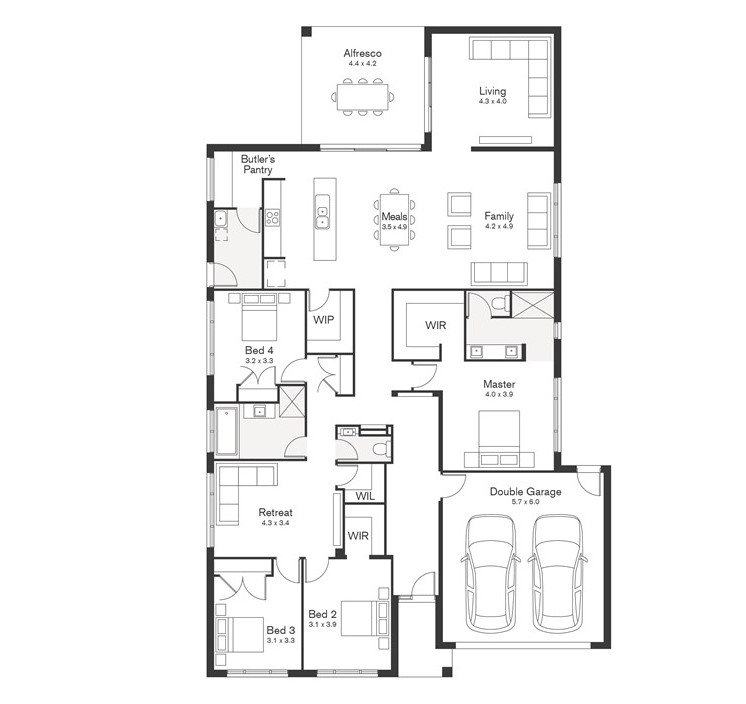

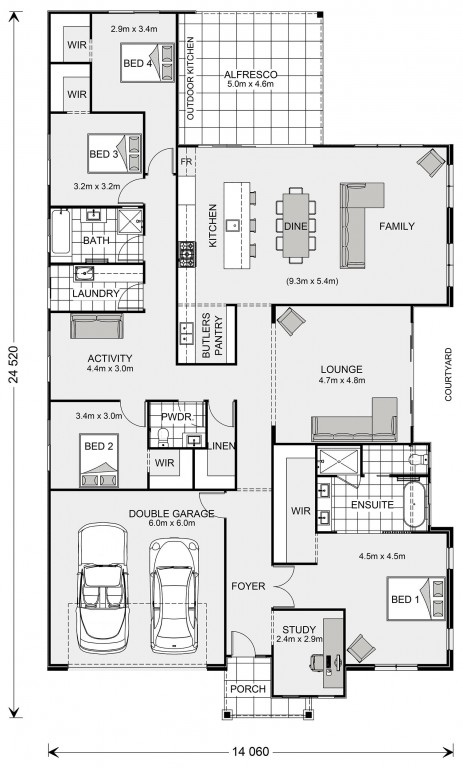





0 Comments