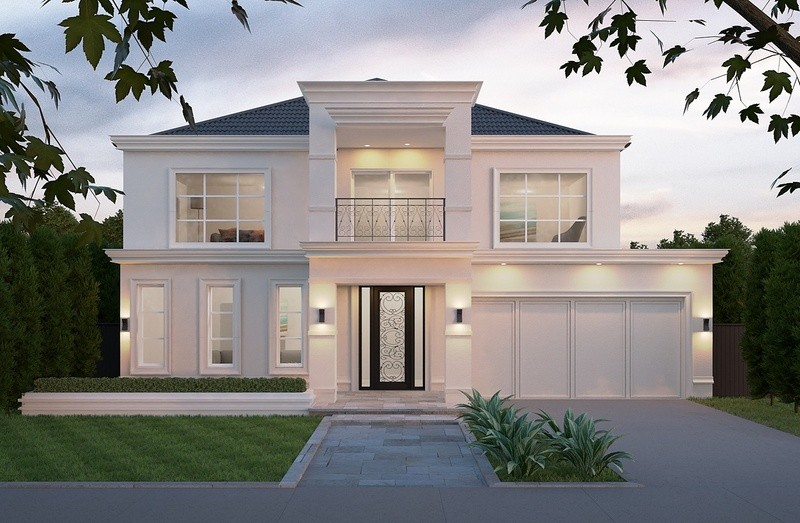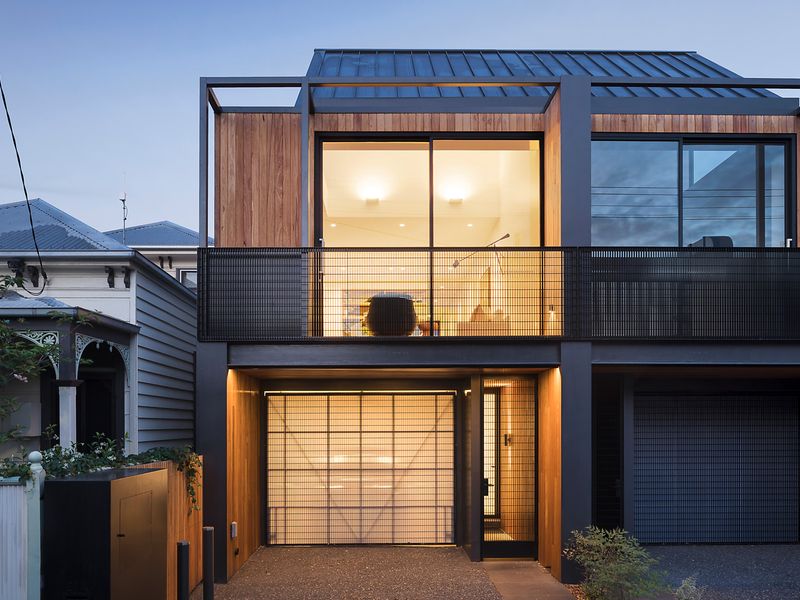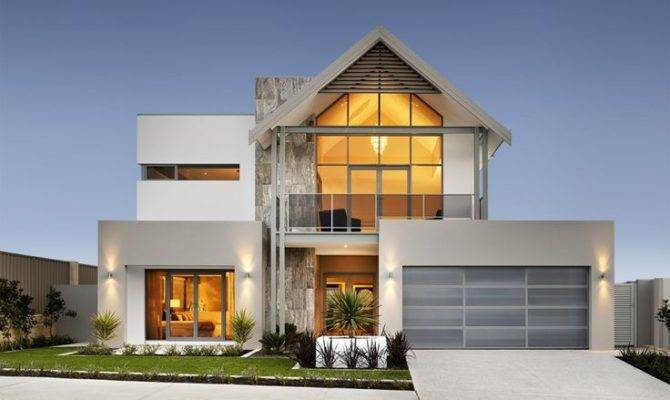Double-storey house design
What is a double-storey house design?

One of the biggest decisions you’ll have to make when starting your building journey is how many storeys you want in your house design. As the name suggests, a double-storey house is a home with two living floors rather than one, with each level connected through a stairwell.
Two storey house designs are a popular choice among families (especially larger ones) due to the space and the ability to separate living areas. The extra floor provides an area for more bedrooms and living spaces, giving you all the chance for privacy and time together.

Double Storey Home designs are also a go-to choice for those who want a larger house but have limited property space to work with. If you want to make the most of a smaller block of land, double-storey home designs give you the chance to build up. No need to let a smaller block of land stop you from having a dream home for your family.
If you’re on the fence about whether a double-storey home is for you, Buildi’s here to help you out. We can help you consider everything like your budget, lifestyle and the land you’re building on. Together we can see if the pros outweigh the cons (or vice versa). With a little help and some planning, you’ll be able to envision your dream home.
Double-storey home Designs Considerations
Whether a double-storey house design will suit you will depend on your own circumstances. The first question to ask is how much space do you need? If you have a family and plan to stay in one place for a while, a double-storey home could provide you with a roomy house for all your needs. However, if you’re children have grown and are about to move out, you may find the house too big for just yourself.

Double-storey house plans come with a lot of flexibility when it comes to floor layout. It gives more area to play with when deciding where you want your bedrooms, kitchen, bathrooms and living areas. The extra space means you can have extra rooms for a study, a rumpus room and a spare bedroom for guests.
With any design, you need to factor in not just the costs of building your home, but also how much you’ll spend maintaining it. A double-storey house does cost more than a single level house when it comes to upkeep (more on that later).
To help you with your considerations, we have compiled a list of pros and cons to owning a double-storey home.
What are the benefits of double storey house designs?
Let’s have a look at some of the benefits of double-storey homes.
Smaller footprint on your lot
The big appeal of double-storey designs is the space, both the interior space afforded by an extra floor and your home’s footprint on your lot. It’s a great way to optimise the land you have, giving you plenty of space indoors while still leaving room for a backyard, swimming pool or garden. Definitely a big plus for anyone with kids, pets or both!
If you’re looking to buy inner-city or somewhere where land is at a premium, this could be a huge advantage to a two-storey house design. Property sizes are getting smaller and smaller in Australia, so double storey home designs allow homeowners to have a bigger home in a limited area.
A double-storey home allows you to achieve a large home on a smaller piece of property. If you plan well, you may be able to counteract those building costs.

More control with the layout
Two storeys provide you with a range of options when it comes to your home layout. For example, you can have your bedrooms on the top floor and the living room on the ground floor, creating some space between the two areas. A cleverly designed double storey home will allow you to get some work done in the study without being distracted by the kids watching a movie. Whatever your families habits and lifestyles are, you can design your home to accommodate.

There is also flexibility in the room sizes. You could create large entertaining areas and spacious bedrooms, with plenty of room left for everything else.
Views
Does your property have beautiful surroundings? A double-storey house can help your money’s worth out of those views. A breathtaking view is not only a daily treat for you, but it can also do wonders for your property value.

Buffer zones
A well designed two-storey home can create buffer zones, great for families with teenagers, or for anyone who works at the home. The clear separation between different areas of the home allows everyone their privacy. It means you can have your bedrooms further away from the street, meaning less noise when you’re trying to sleep.
Increased kerbside appeal
A double-storey home cuts an impressive figure which can increase the aesthetic appeal of your home. When it comes to reselling your home, how your house looks from the street will be the first impression most buyers will have. You can also implement design choices not available in single storey-houses, like balconies. Remember, beauty is subjective and some people may prefer the look of other designs.
What are the disadvantages of double-storey homes?
No design is for everybody. Before you make your decisions, think about the possible disadvantages of a two-storey house design.
More hassle to clean
More space equals more cleaning, both inside and out. Consider the time, money and energy you’ll need to put into looking after that extra floor. On the outside, cleaning gutters and top storey windows are going to be a chore (especially if you’re not keen on heights!).

More expensive to maintain.
The bigger your home is, the more opportunities there will be for wear and tear. With more fixtures will come more repair and maintenance, as will the extra carpeting, wall, lights, everything. Renovations, such as repainting, will cost you more, simply because you’ve got more house to work on.
More expensive to heat/cool.
Controlling the climate in a double-storey home can be much more challenging than in a single storey house. If you move from a single-storey to a two storey home, expect the utility bills to be higher, which will add up over time.
Stairs.

Stairs aren’t for everyone. If you have mobility issues or think you’ll get tired of climbing stairs every day, a single storey house may better suit you. Steep staircases might be a concern for anyone with very young children or those accommodating elderly relatives.
Limitations in structure.
Structurally, part of the ground floor’s job is to support the second floor. This will give you less flexibility with your house plan. Every design choice you make on one floor has to work with the other, which may rule out some design choices.
Less open than single-storey designs.
In Australia, open plan living is very popular and single-storey houses offer a lot more flexibility in this department. This include features like higher ceilings and wider hallways. While you can create open living areas in a double-storey home, the very nature of its design means you always have to consider how both floors fit together.
As some of the above examples show, you need to think carefully about future upkeep costs when building your new home. Whether these extra expenses are worth the many benefits is something to consider before deciding on a double-story house design.
Are Double storey house plans more expensive to build?
In most cases, that extra storey will add to your building costs. Usually, a double-storey house will be about $20,000-$50,000 more expensive than a traditional single storey home on the same block. However, only considering the design and construction cost can be deceiving. If you are looking for a spacious home, a double-story house could be more affordable than other options.

Inner-city properties and land in highly regarded suburbs will come with exorbitant prices. To build a large house in this sort of area, it could be cheaper to buy a smaller block and have a two-storey design, rather than try to buy a bigger block. In certain suburbs, small blocks are all that’s available, so if you want a large house, a double-storey house is a way to go. Also if you’re land is valuable now, chances are it’ll only go up. A double-storey home could bring in a great resale value.

There is no clear cut answer as to whether a single-storey house or double-storey house is more valuable in the long run. Every case is different and there a many factors that will determine the final cost. Your own personal goals will determine whether this price is good or bad. However, in the right circumstances, a double-storey home could be a savvy choice that helps you get the most value out of your land.
Compare Specialist double storey Home Builders
There are a lot of choices out there when it comes to double-storey home builders. Here is a brief rundown of just a few.
Brighton Homes

Brighton Homes was founded in 2018 and specialise in building homes in the South-East and Northern New South Wales areas. They’re backed by the MJH group company and have extensive experience building. They offer virtual tours of some of their double-storey homes.

GW Homes

GW Homes is a family-owned, award-winning company founded in 1966. Based in East Brisbane, they build new homes all over Brisbane, the Gold Coast, and all the way up to the Sunshine Coast.
Their website offers a rundown of their process and display homes, which includes two-storey home designs. They offer an obligation-free inspection of your property, so they can understand your land for building and validation purposes.
GJ Gardner Homes

GJ Gardner Homes are one of the biggest names in the Australian building market. With franchises across the country, it isn’t hard to find a GJ Gardner Homes near you. They have an extensive range of double storey house designs. They also have a range of house and land packages for those looking for a more streamlined option.
Remember GJ Gardner Homes is a franchise business and may lack the personal touch of smaller businesses. Each store location will have a different team, approach and reputation so keep this in mind when looking at reviews. Be wary that different locations may charge different prices.
Read Buildi’s comprehensive review of G.J. Gardner Homes here
Homes by CMA

Homes by CMA are a family-owned, Brisbane based and operated builder. They offer fifteen different double storey home designs. They offer a custom design service for anyone who wants to alter existing plans or has something specific in mind. Promise a fixed price contract, meaning you’ll hopefully avoid any nasty surprises.
Metricon Homes
Metricon Homes is one of Australia’s largest building companies. Founded in Victoria in 1973, the company now builds across Victoria, New South Wales and Queensland. They have a wide range of two-storey house designs to view on their website.
They have the benefits and connections of a larger builder, but this can lead to things being disorganised if you don’t make sure you have a great building supervisor.
Need help finding a Builder?
At Buildi, we help you find the right builder, save time, reduce stress and stay on budget.
How We Can Help You
Building a home is one of the biggest decisions you’ll ever make. At Buildi, we’ll be there throughout the entire building process, guiding you step by step so you can avoid any pitfalls. We will help you by following these steps.
- Free Consultation – We will sit with you to understand what you are looking to accomplish.
- Due Diligence – We work with you to ensure you’re buying the right block of land at the right price without hidden problems.
- Builders tender – We will take your requirements out to the market of builders and they will bid to win your business.
- Present solutions – We will compile the top 3 options and present you with a comprehensive proposal on builders’ strengths & weaknesses along with prices and specifications.
- Contract Signing – We will work with you and your selected builder to ensure there is full transparency in what you are entering into.
- Building your home – We work closely with the builder to ensure all service levels are met and your project is on schedule.
Where can I build my double-storey house?
Double-storey homes can be built in a wide variety of locations. They’re a great way to build a large house when land is limited. For those living in the city with large families, double-storey house designs are a great way to get a spacious home on smaller properties. Double-story house and land packages are quite common and can be a good way to get a home in an established suburb. These are also an option for people looking for a more streamlined process.

While it certainly isn’t impossible to build a double-storey house on a sloping site, you might want to look into split-level designs before making a final decision. Find out all you need to know about Split-House Designs here.
When it comes to choosing the right house design for you, the final decision will come down to a variety of elements including your budget, block of land, lifestyle and what you require from your home. Buildi is here to discuss all these factors and help you create your dream home, no matter what it may be.


0 Comments